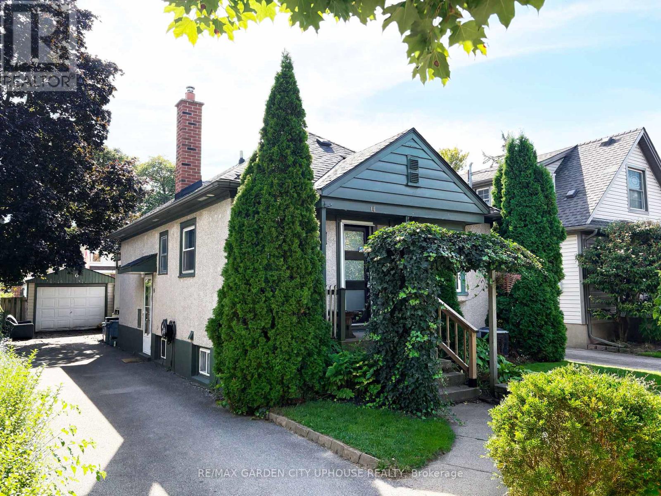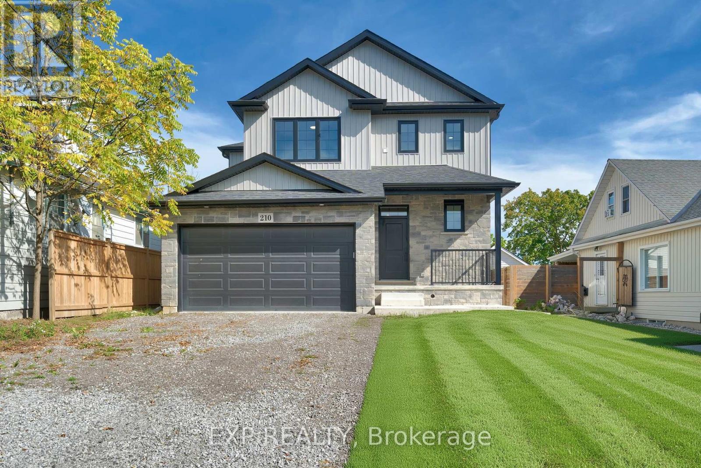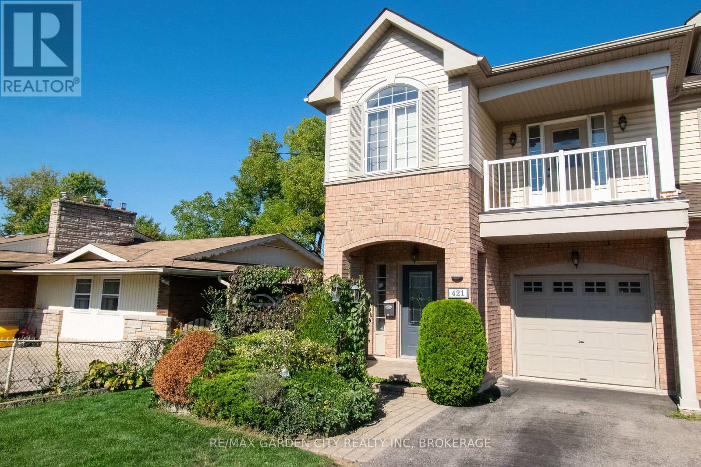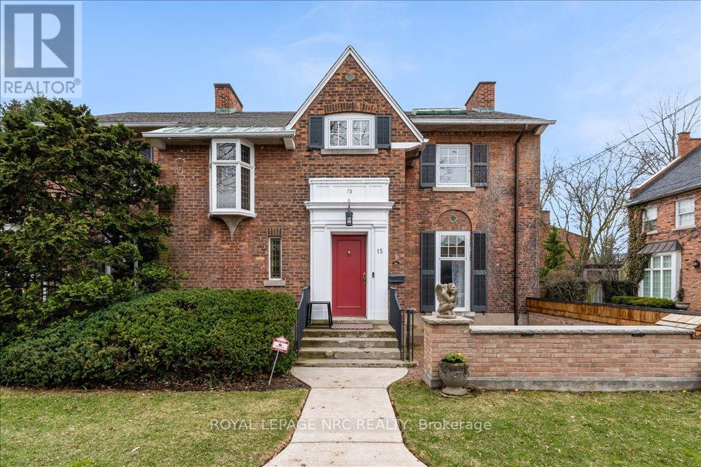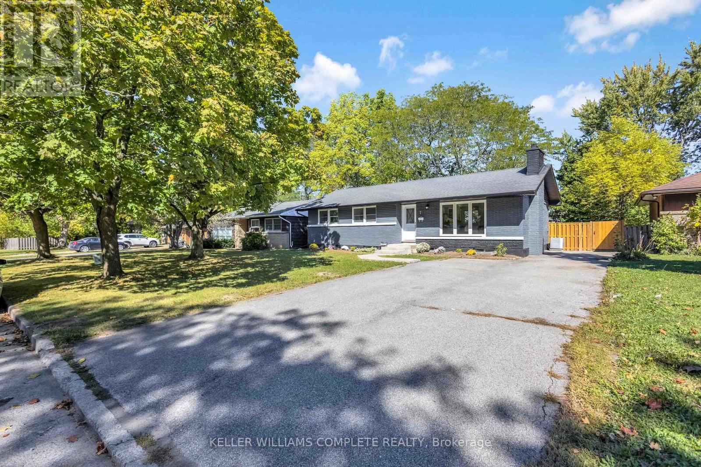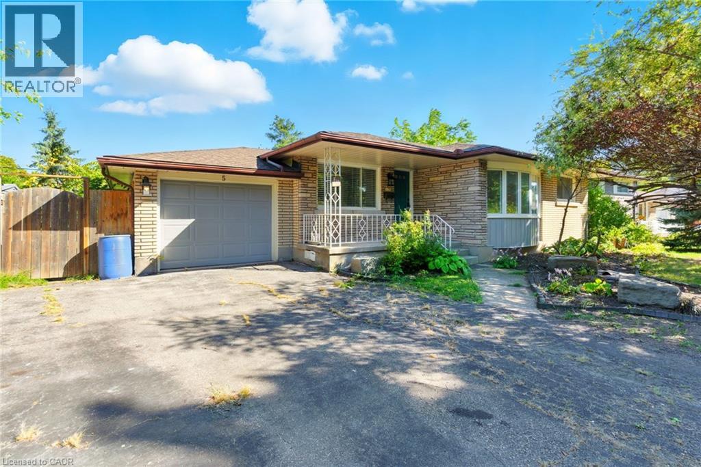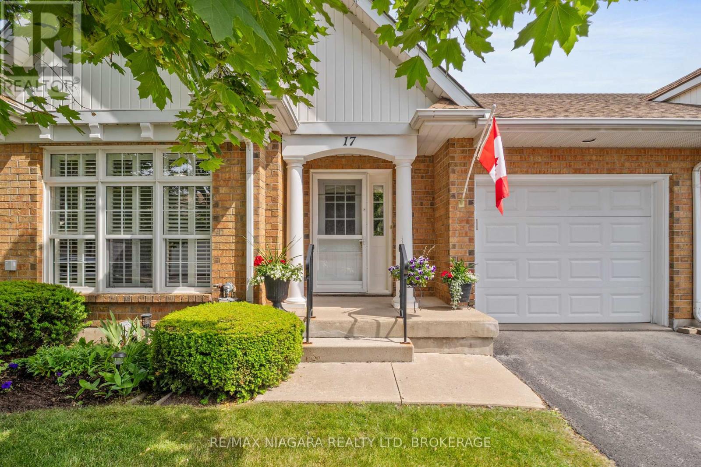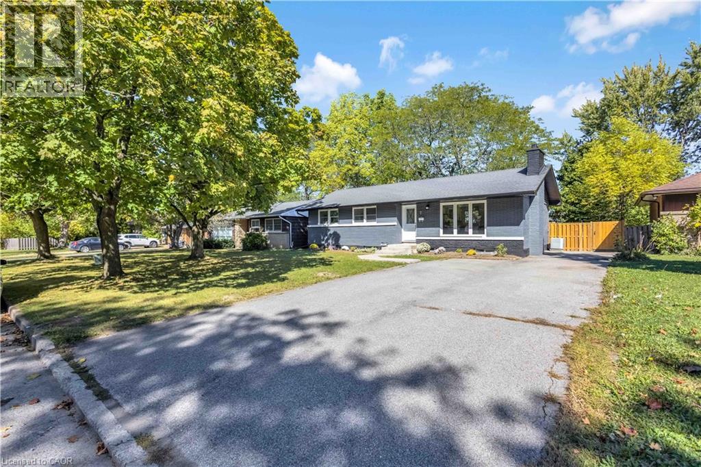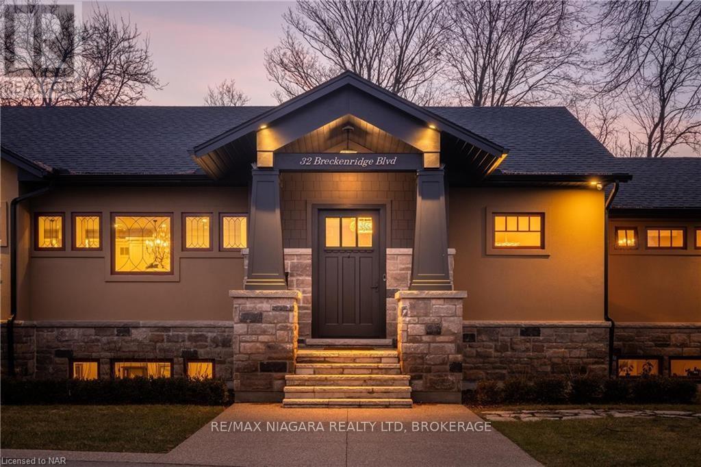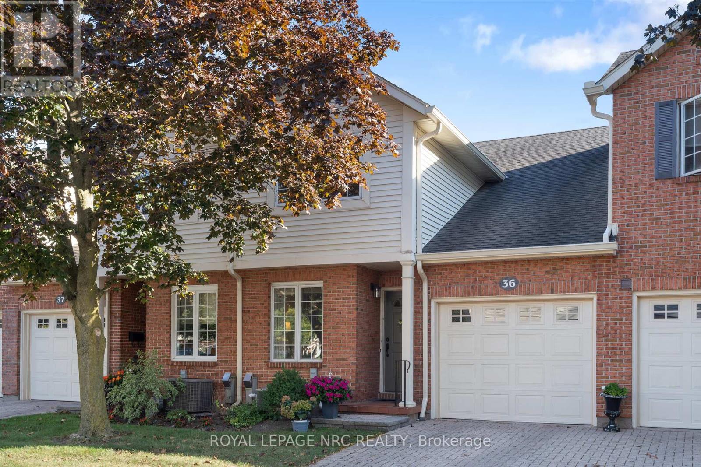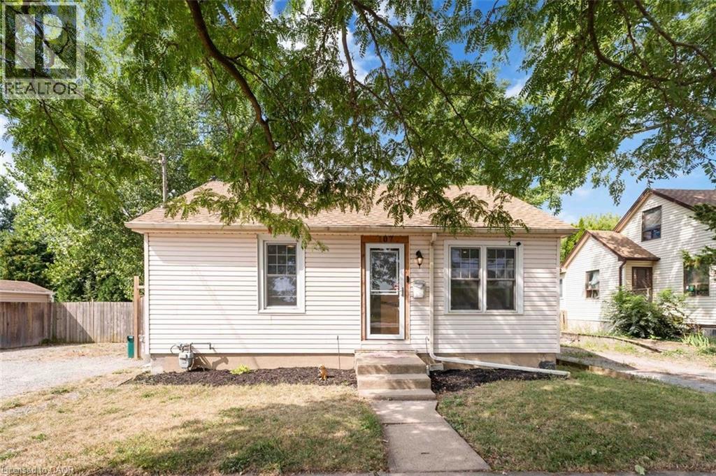- Houseful
- ON
- St. Catharines
- Merritton
- 33 Dundas Cres
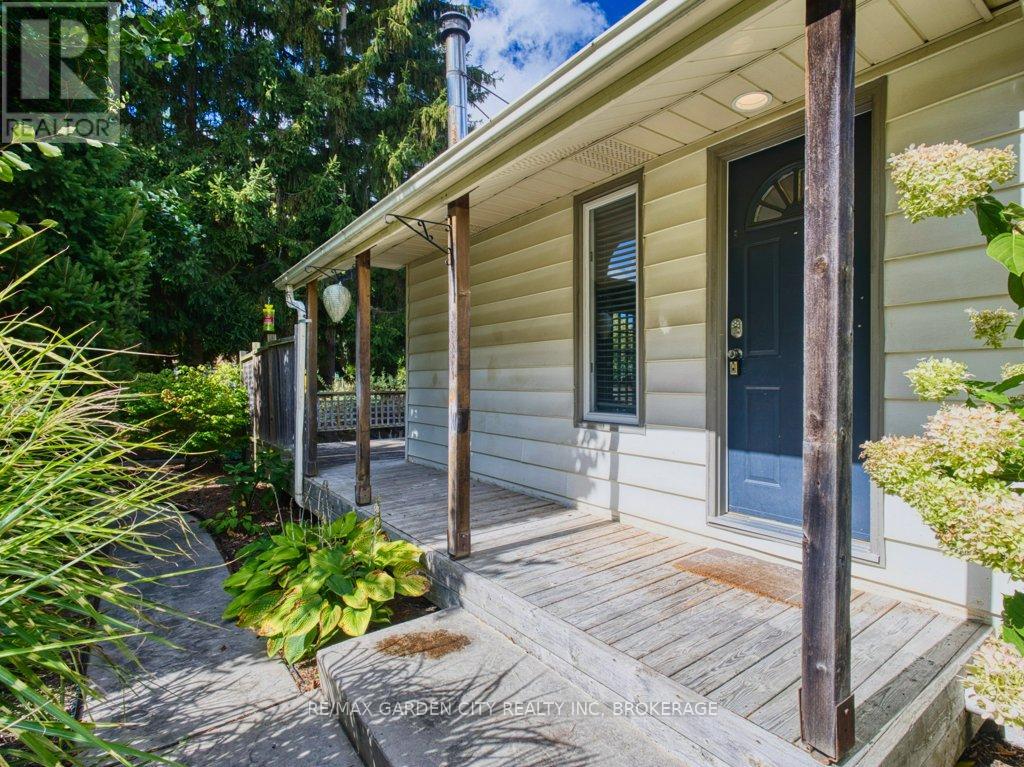
Highlights
This home is
10%
Time on Houseful
6 Days
School rated
6.7/10
St. Catharines
0%
Description
- Time on Housefulnew 6 days
- Property typeSingle family
- StyleBungalow
- Neighbourhood
- Median school Score
- Mortgage payment
This well maintained bungalow is just spotless in a quiet neighbourhood, close to the Pen Center and the 406. Main floor has a vaulted great room with a wood fireplace, patio doors to a large backyard privacy deck, skylight over kitchen with dishwasher, hardwood floors throughout. 2 Piece powder room plus a 4 piece with skylight. Laundry room, 2 bedrooms with hardwood floors. The lower level has a full 2 bedroom in law suite with separate entrance, 3 piece bath, laundry room, living room and kitchen. Attached carport plus a stamped and aggregate double private driveway. Appliances stay- 2 fridges, 2 stoves, 2 washers, 2 dryers, dishwasher. CA, 100 amp breakers. Hot water on demand. (id:63267)
Home overview
Amenities / Utilities
- Cooling Central air conditioning
- Heat source Natural gas
- Heat type Forced air
- Sewer/ septic Sanitary sewer
Exterior
- # total stories 1
- # parking spaces 5
- Has garage (y/n) Yes
Interior
- # full baths 2
- # half baths 1
- # total bathrooms 3.0
- # of above grade bedrooms 4
- Has fireplace (y/n) Yes
Location
- Community features Community centre
- Subdivision 460 - burleigh hill
Lot/ Land Details
- Lot desc Landscaped
Overview
- Lot size (acres) 0.0
- Listing # X12430248
- Property sub type Single family residence
- Status Active
Rooms Information
metric
- Bathroom 2.43m X 2.05m
Level: Basement - 4th bedroom 4.34m X 3.71m
Level: Basement - Kitchen 4.32m X 2.88m
Level: Basement - 3rd bedroom 3.83m X 3.71m
Level: Basement - Recreational room / games room 3.61m X 3.49m
Level: Basement - Kitchen 2.93m X 2.77m
Level: Main - 2nd bedroom 3.85m X 3.37m
Level: Main - Bathroom 2.67m X 1.51m
Level: Main - Bathroom 1.51m X 1.35m
Level: Main - Dining room 2.93m X 2.42m
Level: Main - Bedroom 4.11m X 3.78m
Level: Main - Living room 4.8m X 4.02m
Level: Main - Laundry 2.7m X 3m
Level: Main
SOA_HOUSEKEEPING_ATTRS
- Listing source url Https://www.realtor.ca/real-estate/28920413/33-dundas-crescent-st-catharines-burleigh-hill-460-burleigh-hill
- Listing type identifier Idx
The Home Overview listing data and Property Description above are provided by the Canadian Real Estate Association (CREA). All other information is provided by Houseful and its affiliates.

Lock your rate with RBC pre-approval
Mortgage rate is for illustrative purposes only. Please check RBC.com/mortgages for the current mortgage rates
$-1,733
/ Month25 Years fixed, 20% down payment, % interest
$
$
$
%
$
%

Schedule a viewing
No obligation or purchase necessary, cancel at any time
Nearby Homes
Real estate & homes for sale nearby

