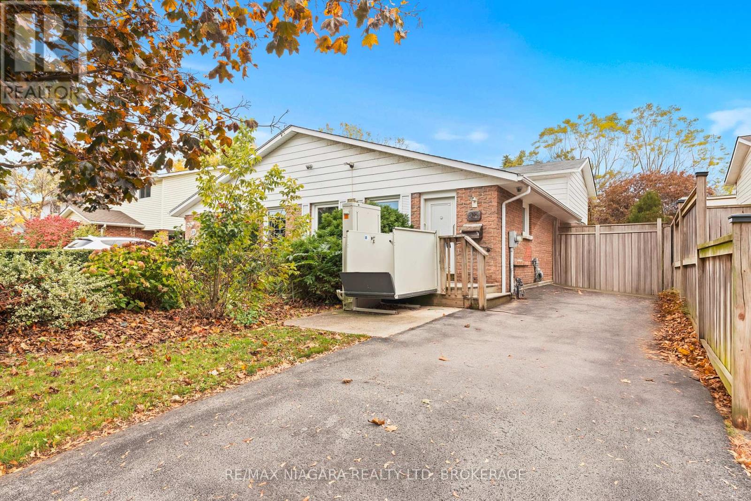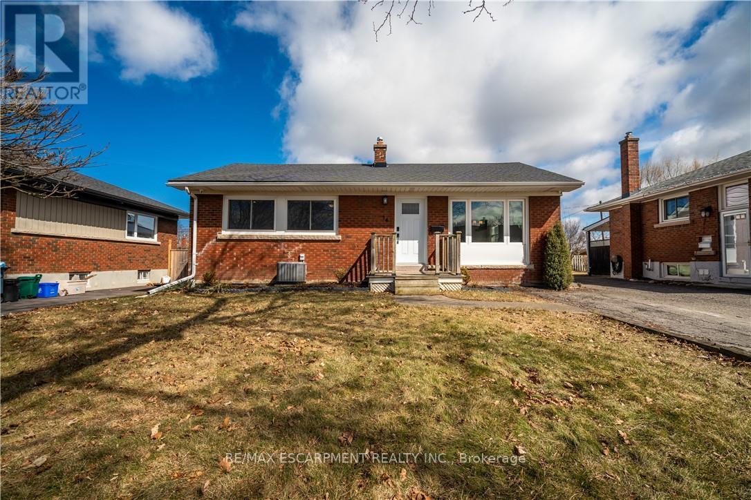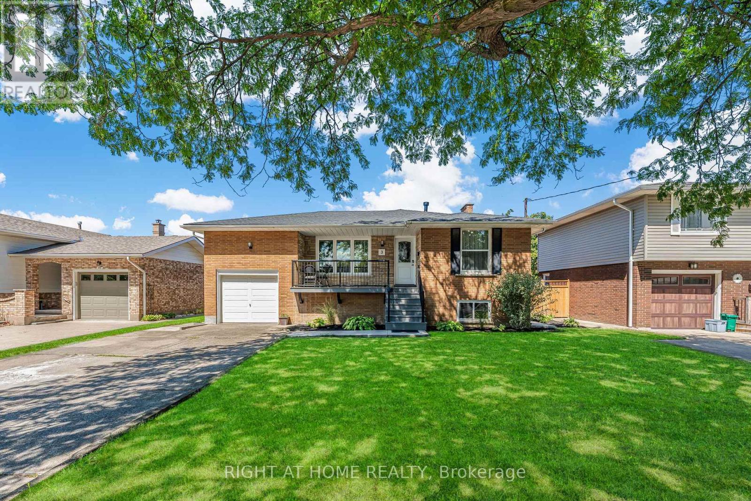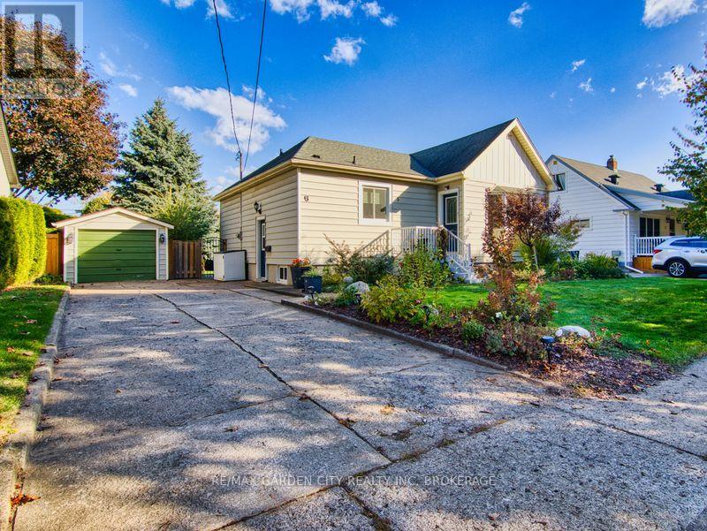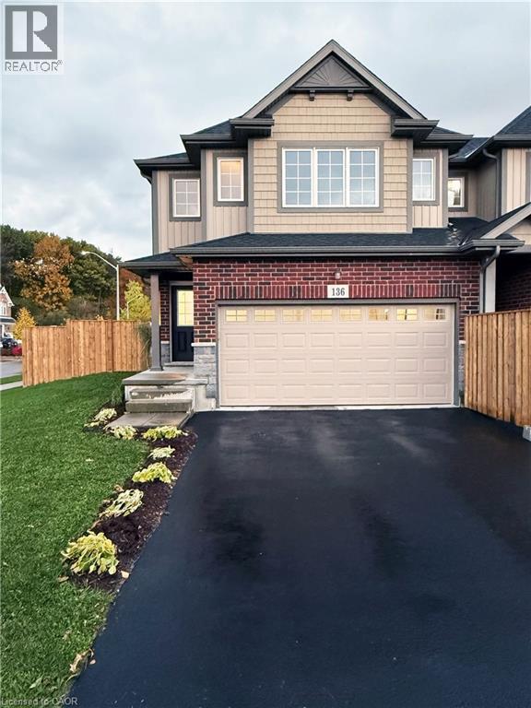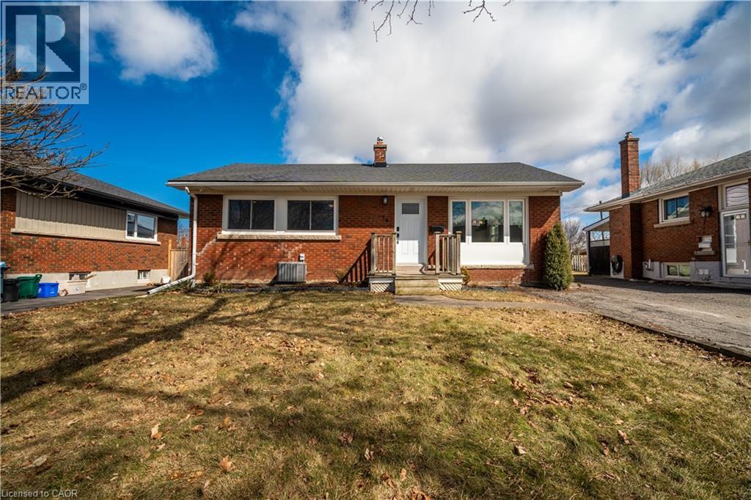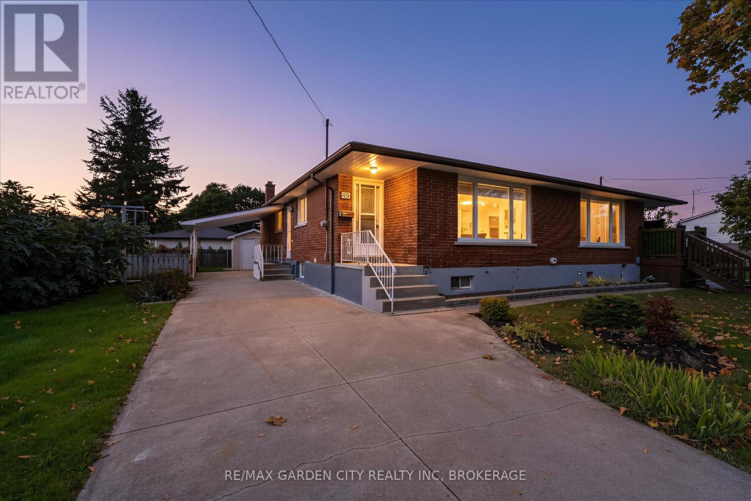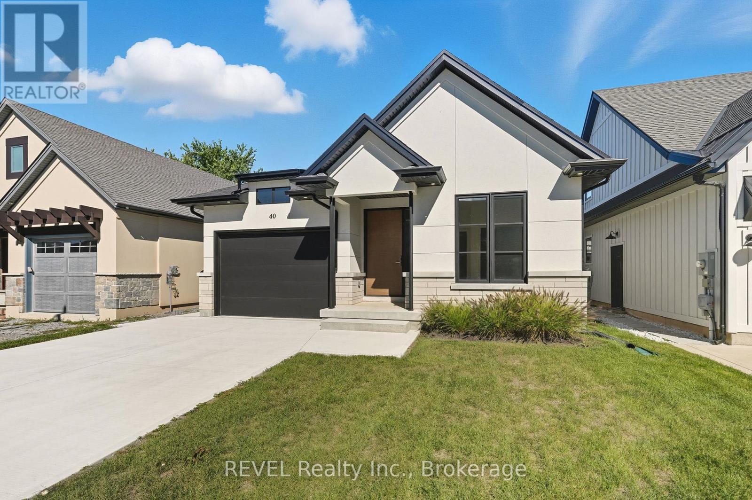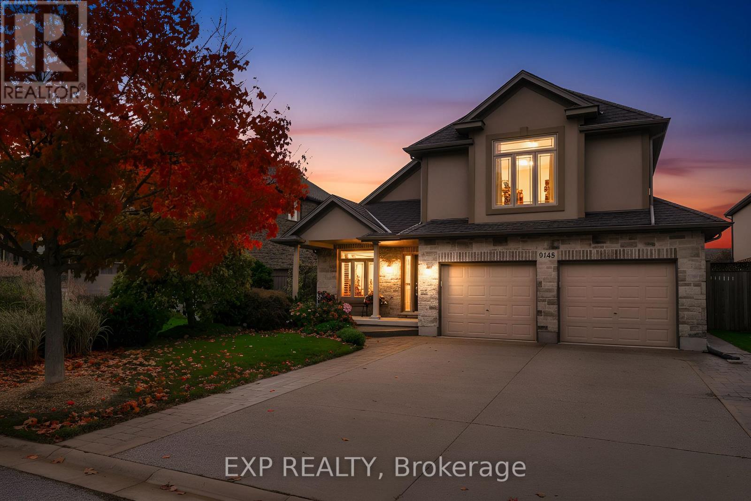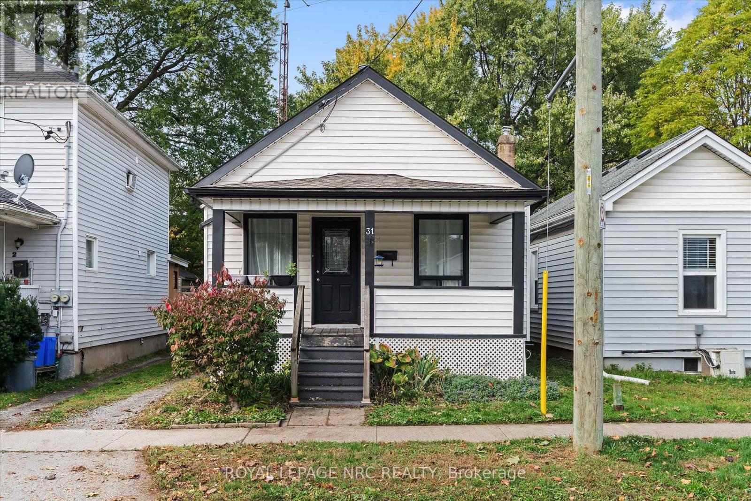- Houseful
- ON
- St. Catharines
- Fitzgerald
- 34 Fitzgerald St E
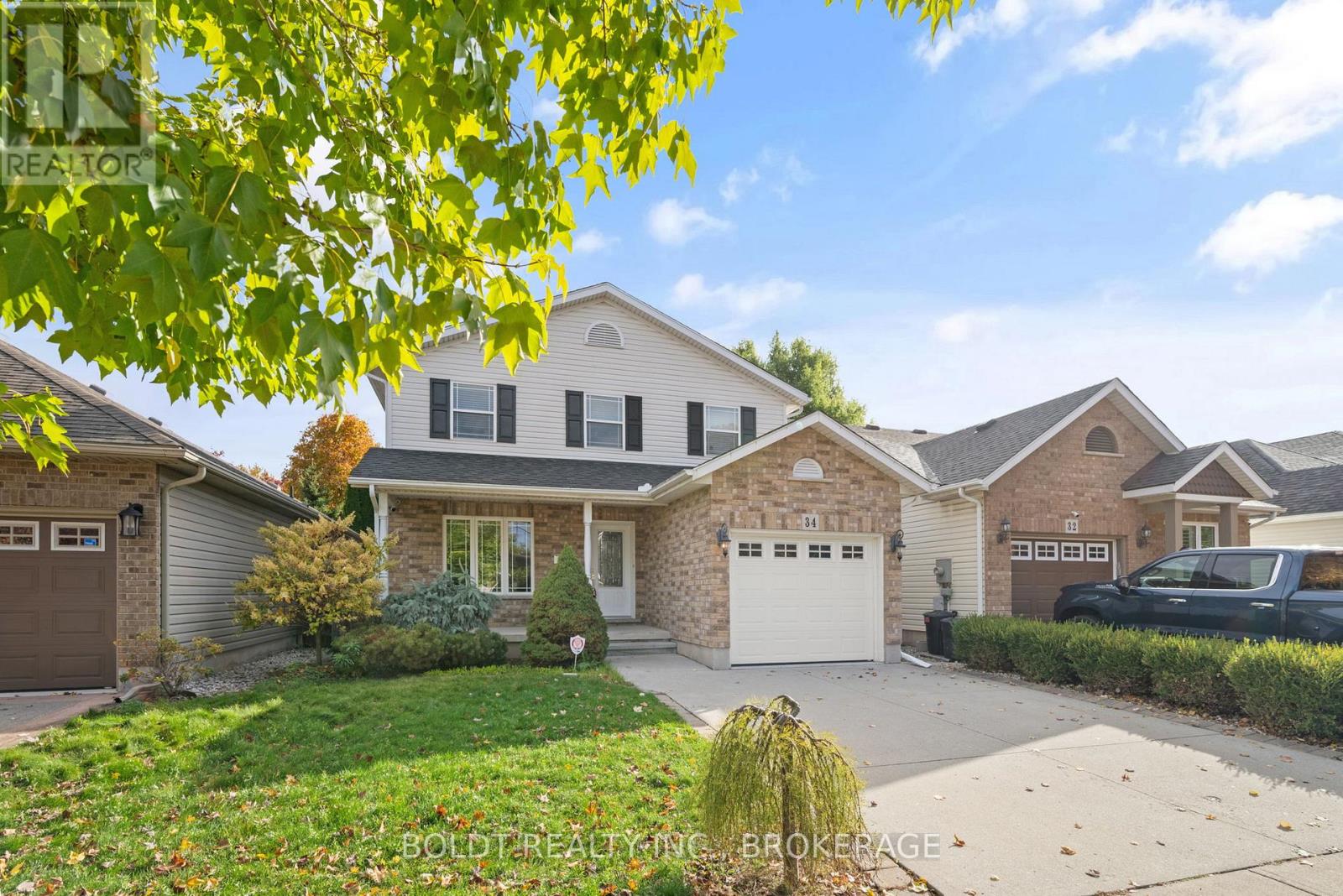
Highlights
Description
- Time on Housefulnew 7 hours
- Property typeSingle family
- Neighbourhood
- Median school Score
- Mortgage payment
Charming over 2000 sq ft of living space , 16 yrs old, well maintained 2 Sty with 3+2 Bdrm+1Ofice, 3 1/2 Baths, and 2 Kitchen Home. Great Open concept layout on the Main floor; Family Rm/Living Rm/Dining Rm/Kitchen with island with granite countertops, back splash, hardwood flooring and cozy & comfortable entertaining atmosphere. Walk-out to the fully fenced, private backyard w/Patio & Storage shed. Main Floor 2 Pc Powder Rm & Laundry Rm. 3 good sized Bdrms on 2nd Level,. Primary Bedrm w/spacious walk-in closet &3 Pc Ensuite, 2 More Cozy Bdrms and 3 Pc Bath. Fully Fin Basment with Full Bathrm and 2nd Kitchen - ideal for In-Law potential. Great location near all amenities, QEW, 20 mins to US Border and 40 min to Toronto. Book your showing today and be a proud Owner of this Home! (id:63267)
Home overview
- Cooling Central air conditioning
- Heat source Natural gas
- Heat type Forced air
- Sewer/ septic Sanitary sewer
- # total stories 2
- # parking spaces 3
- Has garage (y/n) Yes
- # full baths 3
- # half baths 1
- # total bathrooms 4.0
- # of above grade bedrooms 6
- Subdivision 451 - downtown
- Lot size (acres) 0.0
- Listing # X12489150
- Property sub type Single family residence
- Status Active
- 2nd bedroom 4.05m X 3.66m
Level: 2nd - Primary bedroom 5.09m X 4.02m
Level: 2nd - 3rd bedroom 4.08m X 2.84m
Level: 2nd - 5th bedroom 3.78m X 2.43m
Level: Basement - Dining room 2.68m X 2.59m
Level: Basement - Office 3.57m X 3.08m
Level: Basement - Kitchen 3.54m X 1.52m
Level: Basement - 4th bedroom 3.44m X 2.6m
Level: Basement - Kitchen 4.05m X 3.4m
Level: Ground - Living room 6.86m X 4.05m
Level: Ground - Laundry 2.13m X 1.8m
Level: Ground - Dining room 4.2m X 3.4m
Level: Ground
- Listing source url Https://www.realtor.ca/real-estate/29046507/34-fitzgerald-street-e-st-catharines-downtown-451-downtown
- Listing type identifier Idx

$-2,013
/ Month

