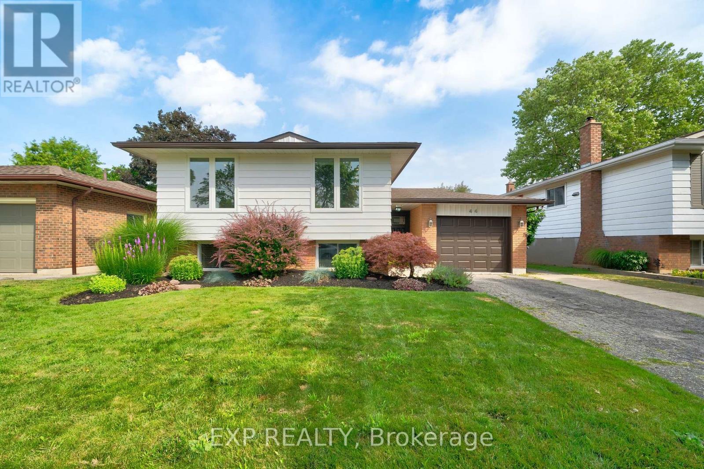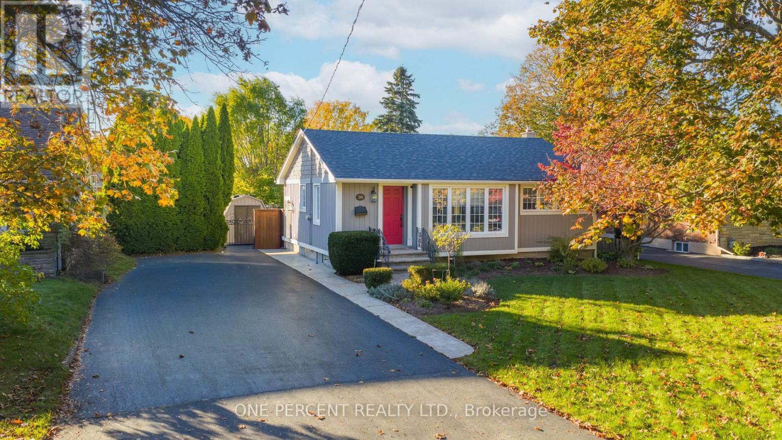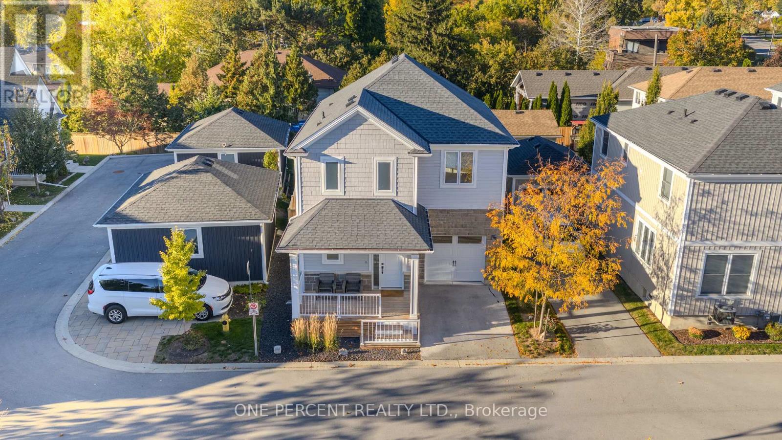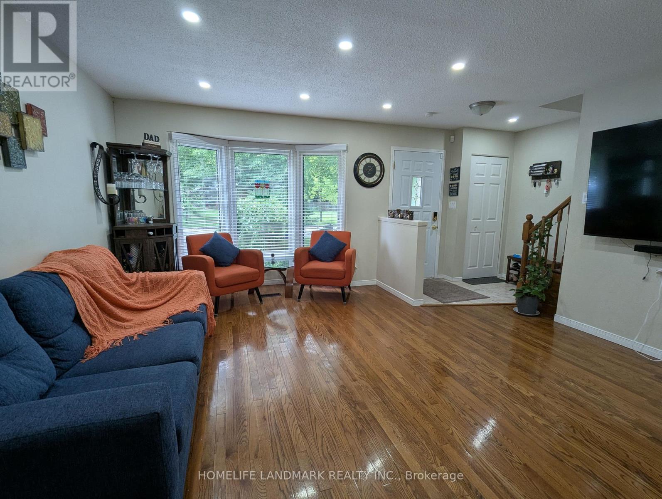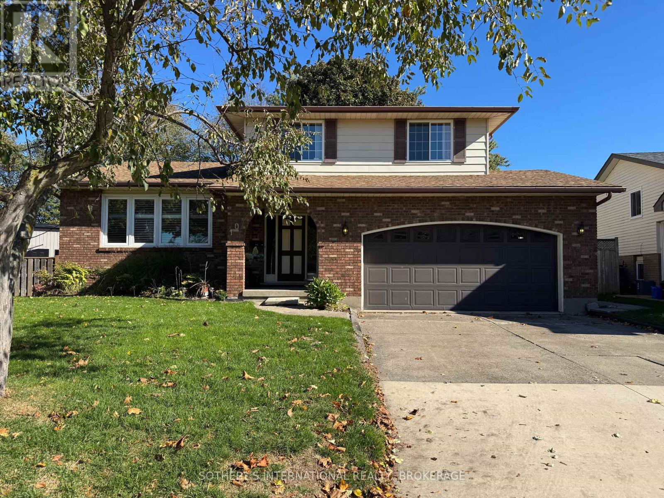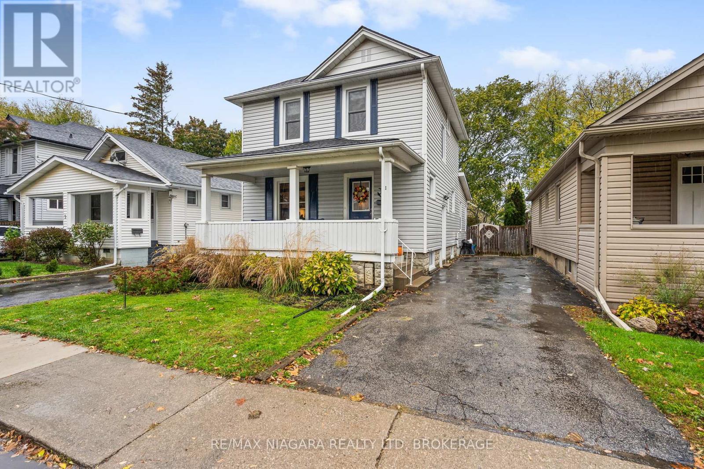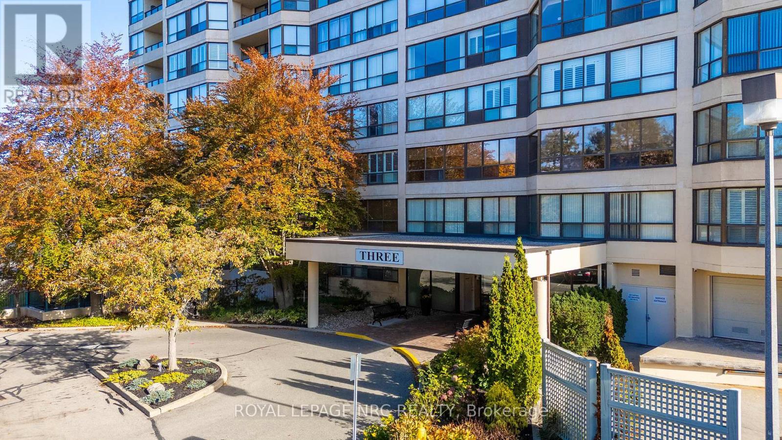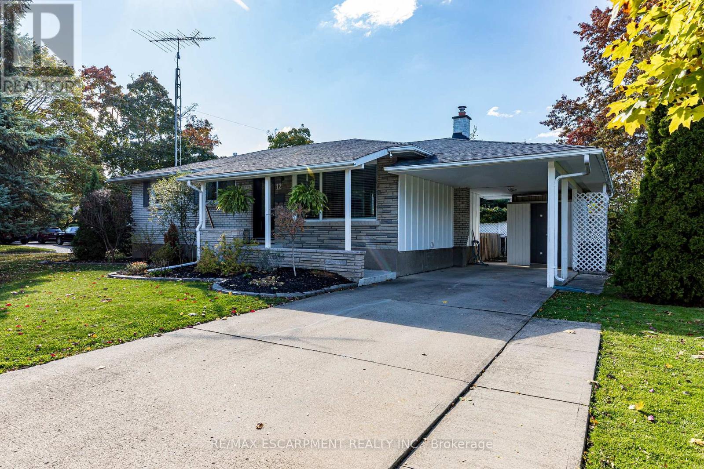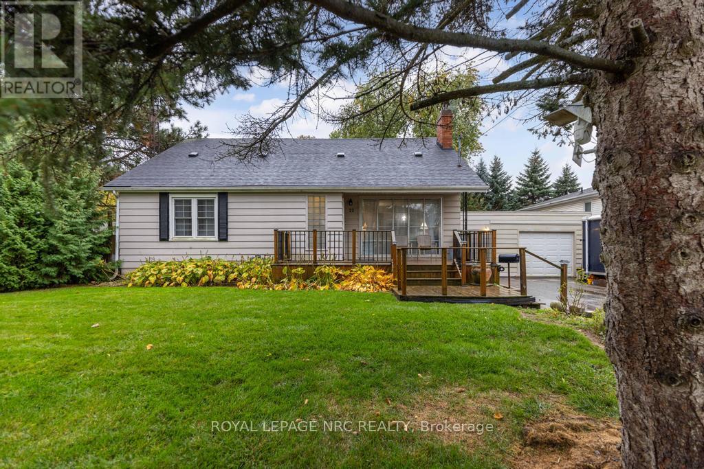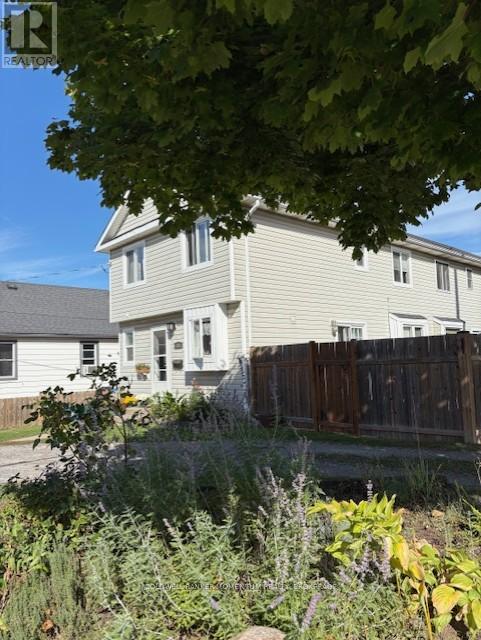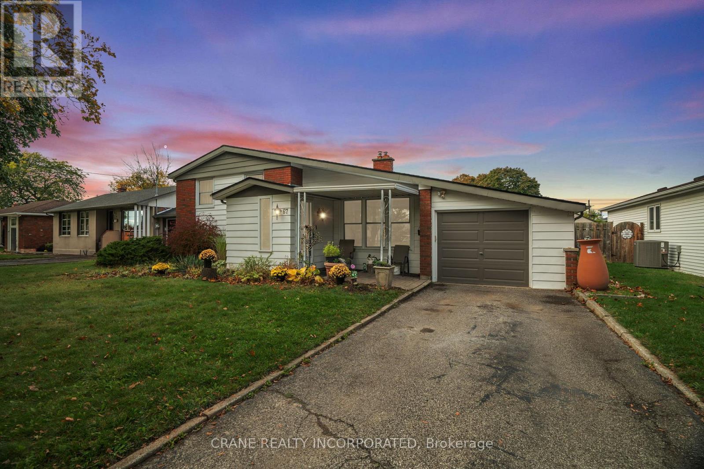- Houseful
- ON
- St. Catharines
- Fairview
- 34 Kenworth Dr
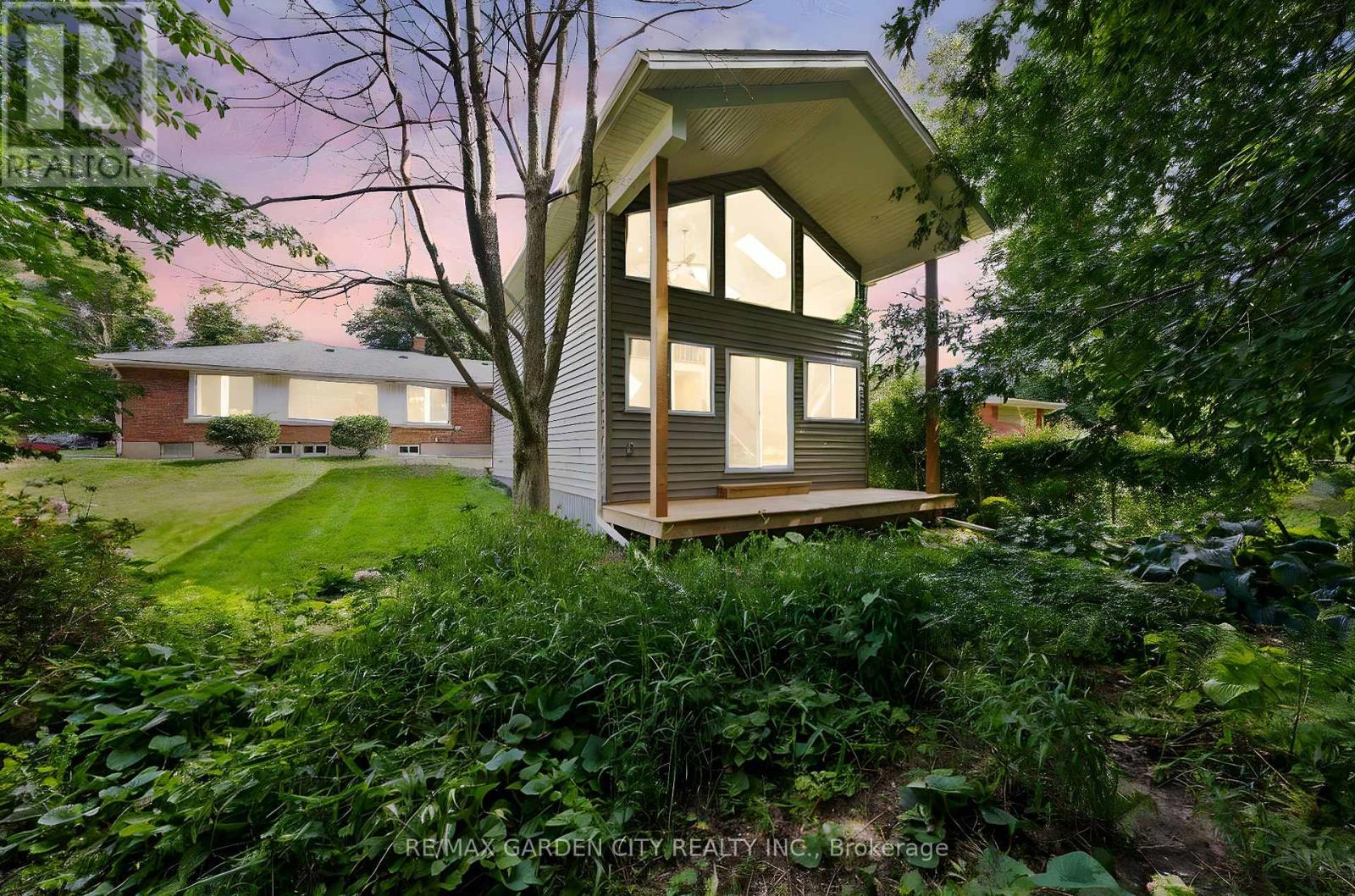
Highlights
Description
- Time on Houseful50 days
- Property typeSingle family
- StyleBungalow
- Neighbourhood
- Median school Score
- Mortgage payment
34 Kenworth Drive, St. Catharines North End Income Property. Discover this rare opportunity in one of St. Catharines most desirable North End locations. Situated on a private, tree-lined street and backing onto a wooded creek, this property offers a peaceful retreat; just steps from Lester B. Pearson Park. The newly renovated brick bungalow has been thoughtfully designed to include two self-contained rental units, each with its own entrance, kitchen, laundry, and bath. In addition, a brand-new detached Accessory Dwelling Unit (ADU) provides a third fully independent living space perfect for generating extra income, hosting extended family, or downsizing while renting out the rest. With modern updates throughout, turn-key condition, and strong rental potential, this property is an ideal fit for investors or multi-generational families alike. Enjoy the balance of privacy, natural surroundings, and convenience with schools, shopping, and amenities just minutes away. Property Highlights include; 2 renovated units in the main bungalow, 1 newly built detached ADU as it backs onto wooded creek with scenic views, private, tree-lined North End street, steps from Lester B. Pearson Park and strong income potential with 3 rental streams. Income Potential (Estimated):* Upper Unit (3 Bed / 1 Bath): ~$2,200/month* Lower Unit (2 Bed / 1 Bath): ~$1,800/month* Detached ADU (1 Bed +loft / 1 Bath, 749 sq. ft., Brand New): ~$2,500/month Total Potential Gross Income: ~$6,500/month Annualized Income: ~$78,000/year. Don't miss your chance to make this versatile and unique North End property Your Niagara Home. (id:63267)
Home overview
- Cooling Central air conditioning
- Heat source Natural gas
- Heat type Forced air
- Sewer/ septic Sanitary sewer
- # total stories 1
- # parking spaces 5
- Has garage (y/n) Yes
- # full baths 3
- # total bathrooms 3.0
- # of above grade bedrooms 6
- Subdivision 444 - carlton/bunting
- Lot size (acres) 0.0
- Listing # X12398129
- Property sub type Single family residence
- Status Active
- Bedroom 2.82m X 4.32m
Level: Basement - Recreational room / games room 8.7m X 4.07m
Level: Basement - Kitchen 2.89m X 3.27m
Level: Basement - Bedroom 2.82m X 4.32m
Level: Basement - Dining room 2.94m X 1.84m
Level: In Between - Other 4.11m X 4.77m
Level: In Between - Living room 2.24m X 3.98m
Level: In Between - Bedroom 2.94m X 3.16m
Level: In Between - Living room 5.97m X 4.32m
Level: Main - Primary bedroom 3.32m X 4.32m
Level: Main - Kitchen 3.58m X 3.05m
Level: Main - Bedroom 3.09m X 2.91m
Level: Main - Bedroom 2.6m X 2.91m
Level: Main
- Listing source url Https://www.realtor.ca/real-estate/28850506/34-kenworth-drive-st-catharines-carltonbunting-444-carltonbunting
- Listing type identifier Idx

$-2,493
/ Month

