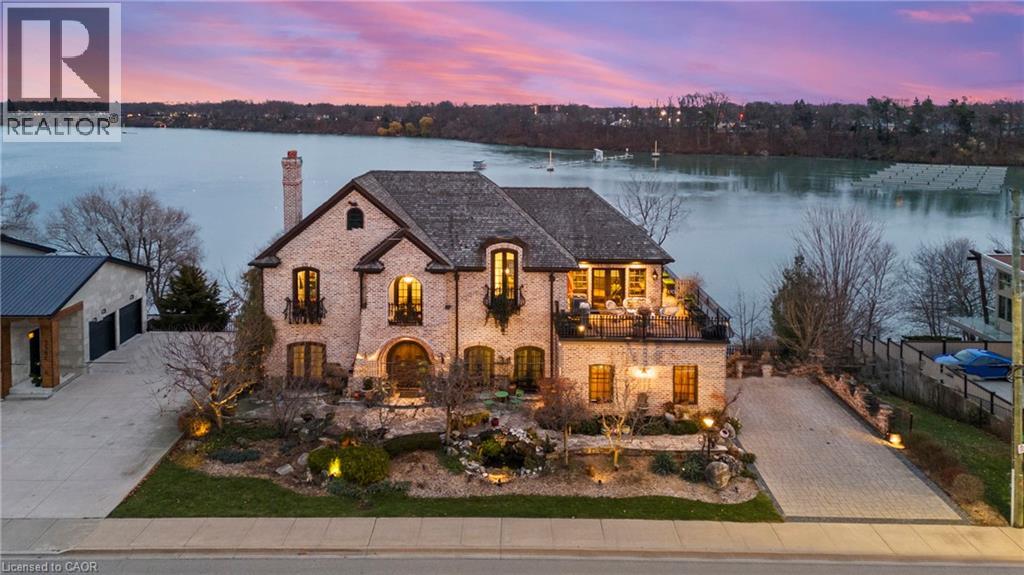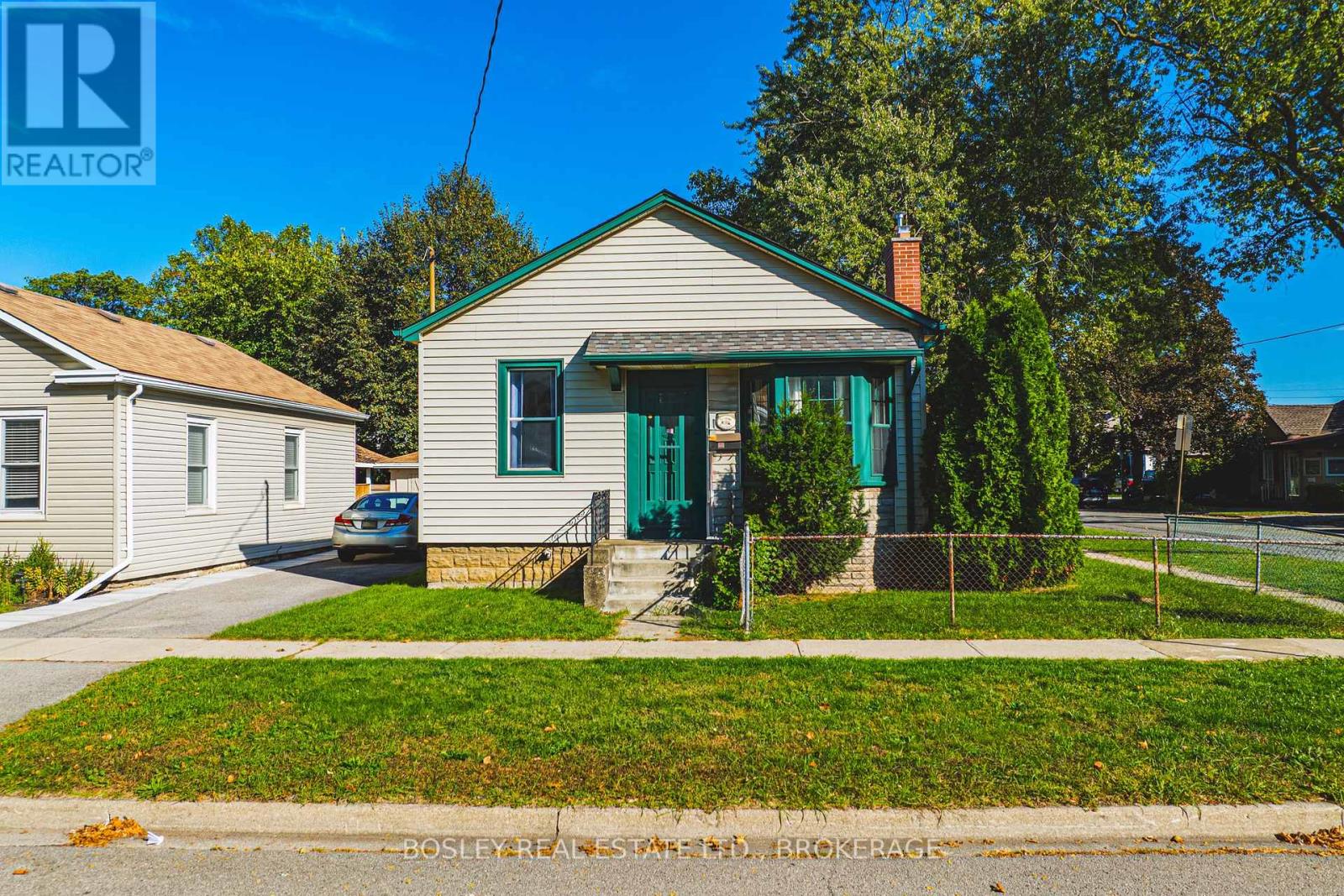- Houseful
- ON
- St. Catharines
- Port Dalhousie
- 358 Martindale Rd #c

358 Martindale Rd #c
358 Martindale Rd #c
Highlights
Description
- Home value ($/Sqft)$936/Sqft
- Time on Housefulnew 6 days
- Property typeSingle family
- Style2 level
- Neighbourhood
- Median school Score
- Year built2010
- Mortgage payment
Pristine waterfront living meets timeless European elegance. This extraordinary custom built two-story residence offers over 4500 sq ft of beautifully crafted living space, designed to capture panoramic views of Martindale Pond. Home to the prestigious Royal Canadian Henley Rowing Course. From its graceful archways and terracotta rooflines to its warm brick exterior and charming wrought-iron accents, this home exudes Mediterranean charm and architectural sophistication. Step inside and be greeted by sun-drenched interior, soaring ceilings, elegant tile, custom hardwood flooring and expansive windows that frame tranquil water views in nearly every room. The heart of the home features a grand spiral staircase spanning three floors and a gourmet chefs kitchen that flows into spacious open-concept living and dining areas. Multiple walkouts lead to peaceful terraces, private gardens, and an intimate outdoor living area where you can enjoy morning espresso or evening wine by the waters edge. The second floor has a 15ft x 18ft primary suite with 17ft x 8ft custom walk-in closet and 5-pc ensuite featuring floor to ceiling tiled glass shower and spa-like tub with double sinks. The large second bedroom also includes beautiful panoramic views of the pond. Make your way to the third bedroom with large windows overlooking the pond with access to a roof-top patio for relaxation. The lower level features an additional living space with second kitchen, two additional bedrooms, large laundry area and built-in sauna to keep the relaxation going. The backyard features a custom inground stone hot-tub with outdoor shower area for enjoying those Zen moments in life. With pond access, the water enjoyment is limitless. Whether you're savoring the peaceful ambiance, hosting unforgettable gatherings, or simply enjoying the beauty of nature from your own backyard oasis, this property offers a lifestyle of serenity and sophistication. Luxury Certified. (id:63267)
Home overview
- Cooling Central air conditioning
- Heat source Natural gas
- Heat type Forced air
- Sewer/ septic Municipal sewage system
- # total stories 2
- # parking spaces 6
- Has garage (y/n) Yes
- # full baths 3
- # half baths 1
- # total bathrooms 4.0
- # of above grade bedrooms 5
- Has fireplace (y/n) Yes
- Subdivision 439 - martindale pond
- View View (panoramic)
- Water body name Martindale pond
- Lot size (acres) 0.0
- Building size 3204
- Listing # 40778900
- Property sub type Single family residence
- Status Active
- Bathroom (# of pieces - 5) Measurements not available
Level: 2nd - Bathroom (# of pieces - 3) Measurements not available
Level: 2nd - Bedroom 4.547m X 5.664m
Level: 2nd - Bedroom 4.267m X 3.912m
Level: 2nd - Primary bedroom 4.547m X 5.588m
Level: 2nd - Storage 6.274m X 3.124m
Level: Basement - Bathroom (# of pieces - 3) Measurements not available
Level: Basement - Bedroom 3.937m X 3.429m
Level: Basement - Laundry 3.632m X 3.708m
Level: Basement - Eat in kitchen 5.512m X 4.953m
Level: Basement - Storage 6.274m X 3.073m
Level: Basement - Sitting room 7.722m X 3.835m
Level: Basement - Bedroom 3.15m X 3.658m
Level: Basement - Recreational room 5.512m X 4.572m
Level: Basement - Sauna 1.778m X 1.194m
Level: Basement - Dining room 5.004m X 3.302m
Level: Main - Kitchen 5.385m X 4.166m
Level: Main - Bathroom (# of pieces - 2) Measurements not available
Level: Main - Living room 4.978m X 4.699m
Level: Main - Breakfast room 2.769m X 3.658m
Level: Main
- Listing source url Https://www.realtor.ca/real-estate/28986894/358c-martindale-road-st-catharines
- Listing type identifier Idx

$-7,999
/ Month












