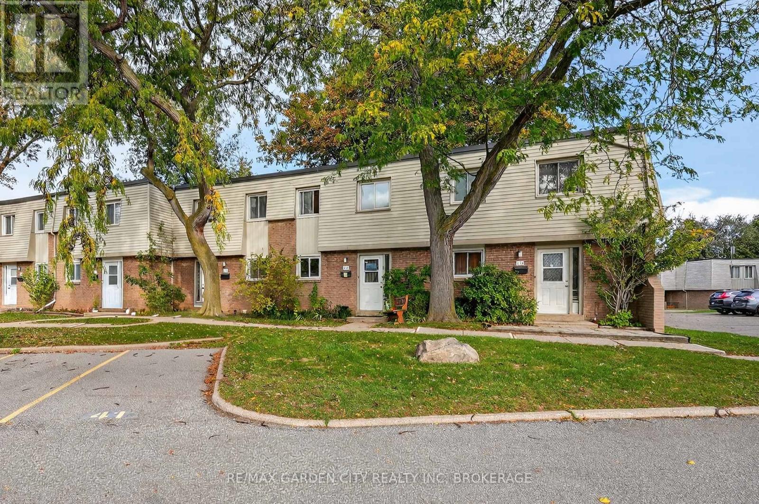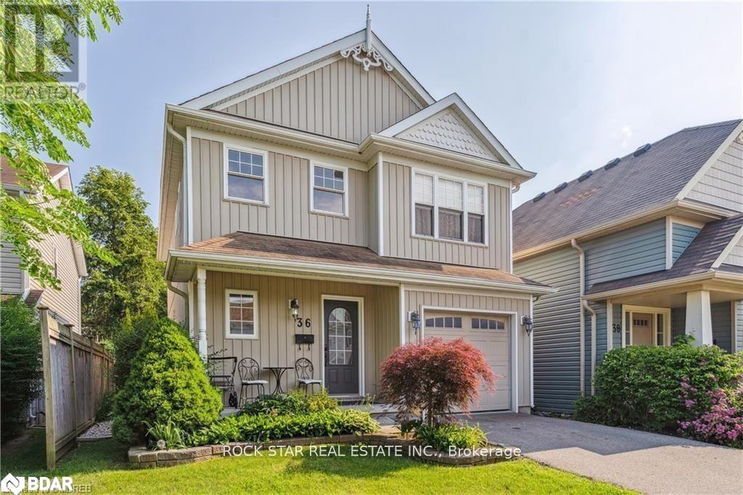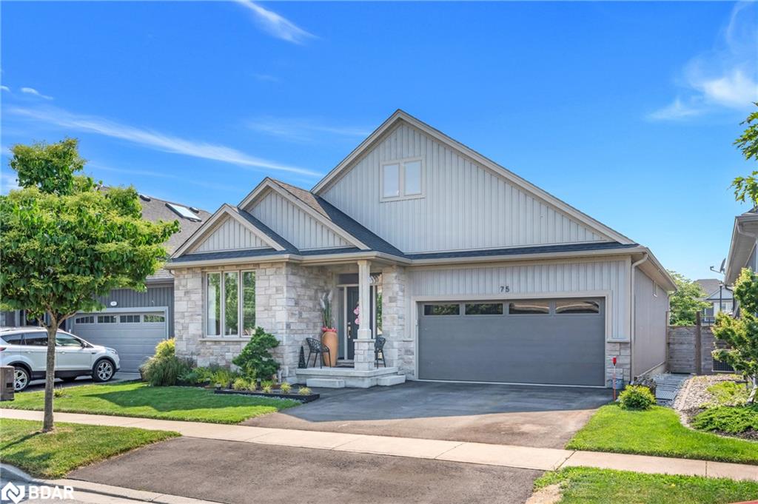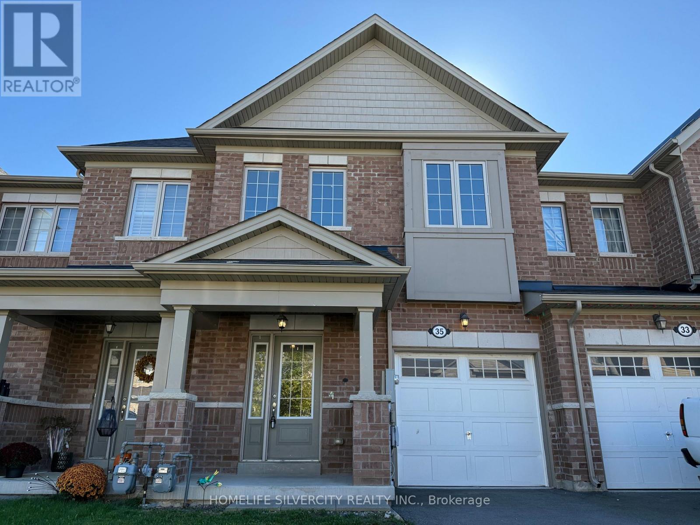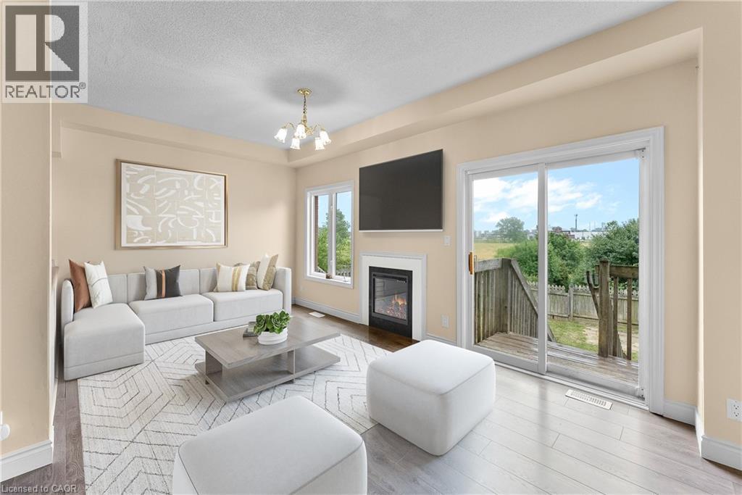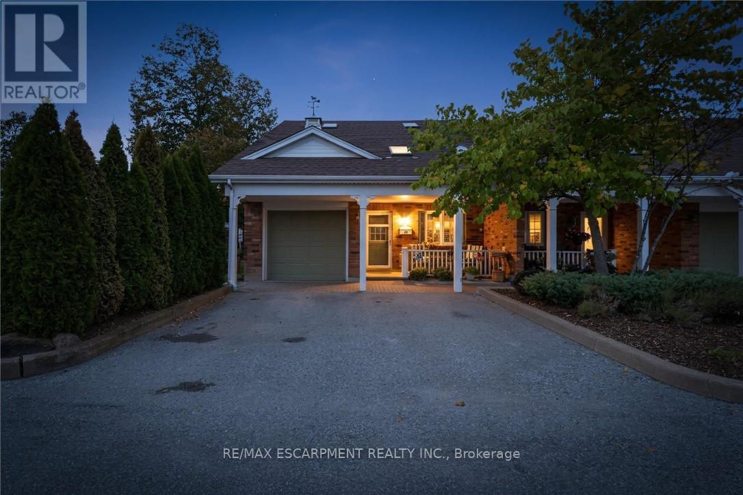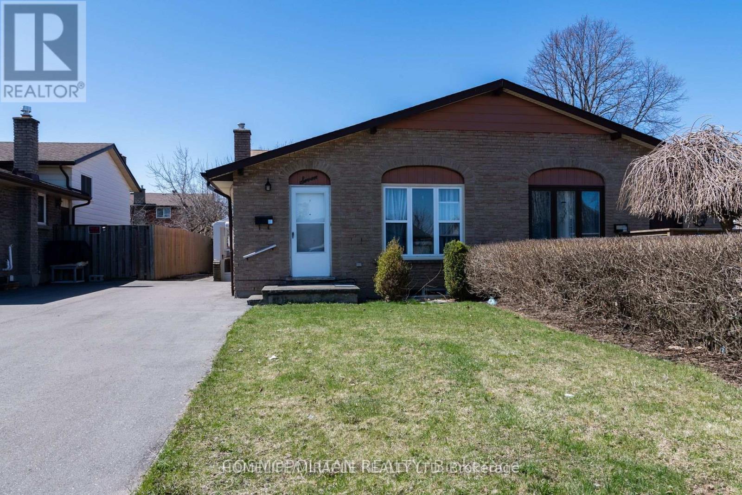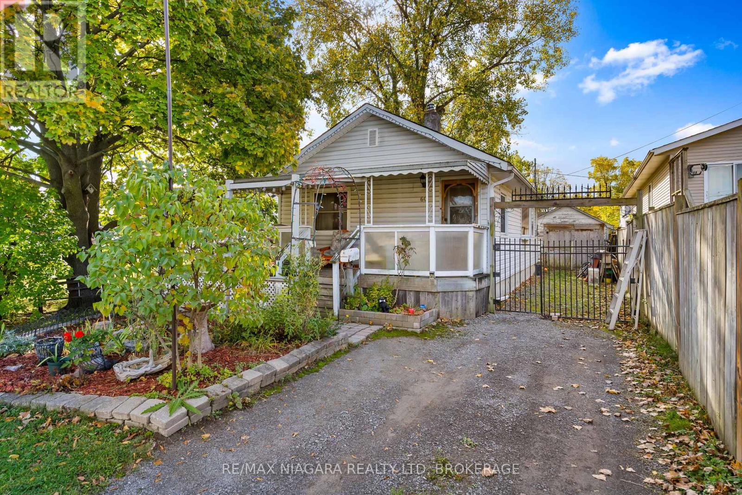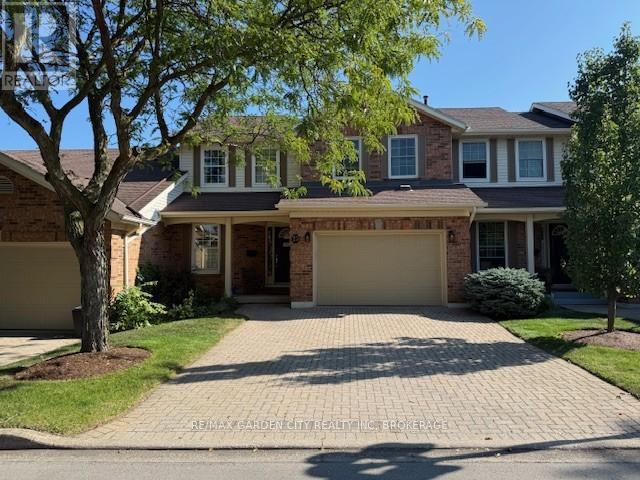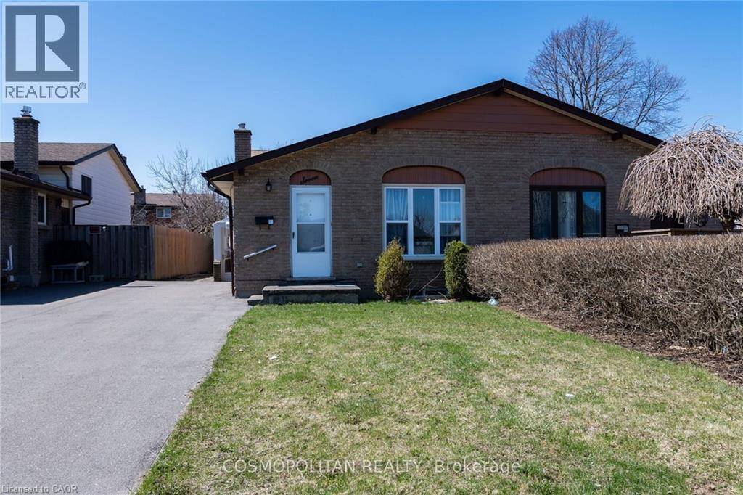- Houseful
- ON
- St. Catharines
- Orchard Park
- 36 Chicory Cres
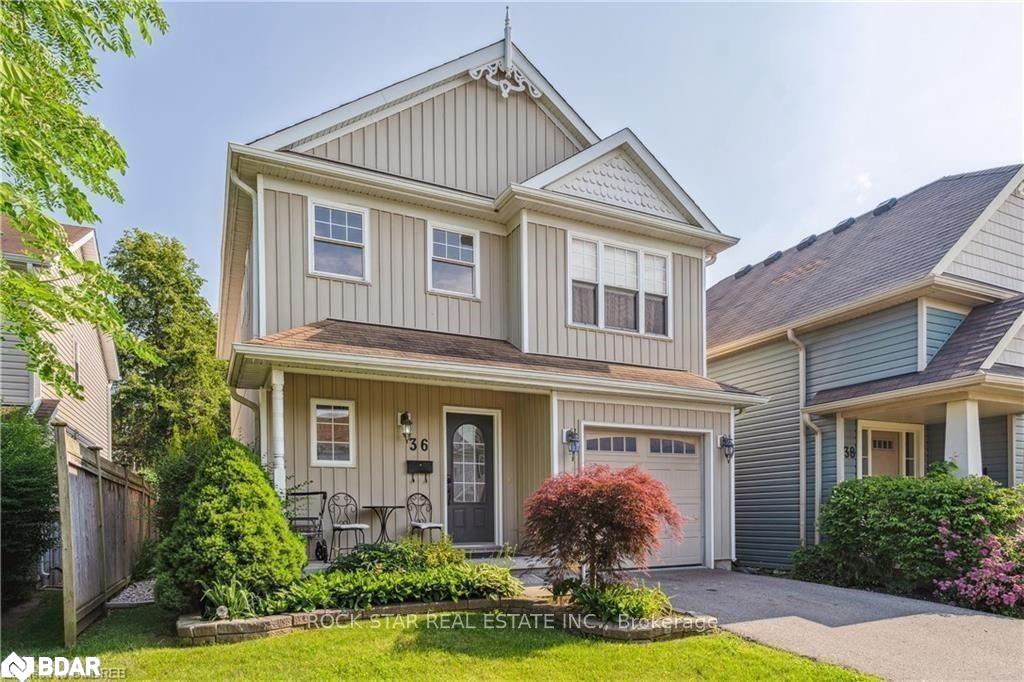
36 Chicory Cres
36 Chicory Cres
Highlights
Description
- Home value ($/Sqft)$393/Sqft
- Time on Housefulnew 4 hours
- Property typeResidential
- StyleTwo story
- Neighbourhood
- Median school Score
- Garage spaces1
- Mortgage payment
Welcome To The Heart Of St. Catharines, Where Charm & Convenience Come Together In This Cozy Detached Two-Storey Home. Boasting 3+1 Bedrooms & 4 Bathrooms, This Home Offers An Open Concept Layout With A Well Appointed Kitchen With Adjacent Living & Dining Spaces Flooded With Tons Of Natural Light. The Primary Bedroom Retreat Is Complete With An Ensuite A Spacious Walk-In Closet. This Private Oasis Offers A Serene Escape From The Hustle & Bustle Of Daily Life, Providing The Perfect Setting For Relaxation & Rejuvenation. The Finished Basement Adds Additional Living Space, Ideal For A Home Theatre, Recreation Room, Or Home Office. The Large Backyard Features A Cedar Deck & Pergola Creating An Outdoor Sanctuary. Situated In A Prime Location, This Home Offers Easy Access To A Plethora Of Amenities, Including Shops, Restaurants, Parks, & Schools. Commuting Is A Breeze With Convenient Access To Major Highways & Public Transportation.
Home overview
- Cooling Central air
- Heat type Forced air, natural gas
- Pets allowed (y/n) No
- Sewer/ septic Sewer (municipal)
- Construction materials Vinyl siding, other
- Foundation Poured concrete
- Roof Asphalt shing
- # garage spaces 1
- # parking spaces 2
- Garage features 1
- Has garage (y/n) Yes
- Parking desc Attached garage, inside entry
- # full baths 3
- # half baths 1
- # total bathrooms 4.0
- # of above grade bedrooms 4
- # of below grade bedrooms 1
- # of rooms 13
- Appliances Dishwasher, dryer, refrigerator, stove, washer
- Has fireplace (y/n) Yes
- Interior features Auto garage door remote(s)
- County Niagara
- Area St. catharines
- Water source Municipal
- Zoning description R2
- Lot desc Urban, rectangular, park, place of worship, playground nearby, public transit, rec./community centre, schools, trails
- Lot dimensions 31.89 x 100.85
- Approx lot size (range) 0 - 0.5
- Basement information Full, finished
- Building size 1576
- Mls® # 40781196
- Property sub type Single family residence
- Status Active
- Tax year 2025
- Bedroom Second: 3.505m X 3.048m
Level: 2nd - Bedroom Second: 4.267m X 3.124m
Level: 2nd - Laundry Second: 1.651m X 0.991m
Level: 2nd - Bathroom Second: 2.438m X 2.388m
Level: 2nd - Bathroom Second: 2.54m X 2.134m
Level: 2nd - Primary bedroom Second: 4.242m X 3.658m
Level: 2nd - Bedroom Basement: 5.182m X 5.182m
Level: Basement - Office Basement: 4.877m X 1.524m
Level: Basement - Bathroom Basement: 1.829m X 1.702m
Level: Basement - Living room Main: 6.35m X 3.607m
Level: Main - Bathroom Main: 1.778m X 1.372m
Level: Main - Dining room Main: 3.2m X 3.124m
Level: Main - Kitchen Main: 3.2m X 2.438m
Level: Main
- Listing type identifier Idx

$-1,653
/ Month

