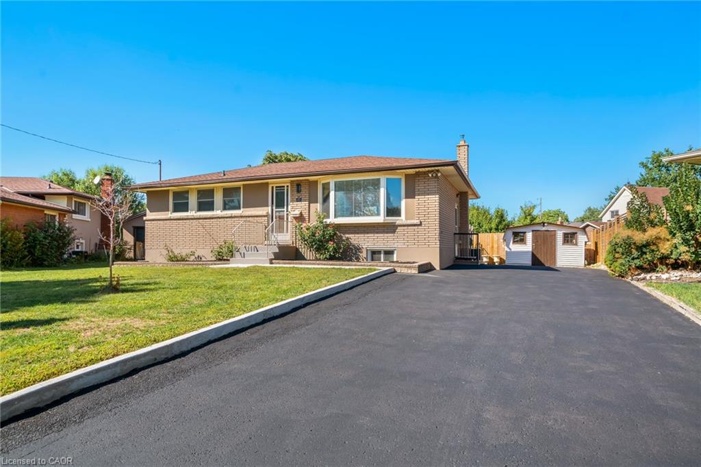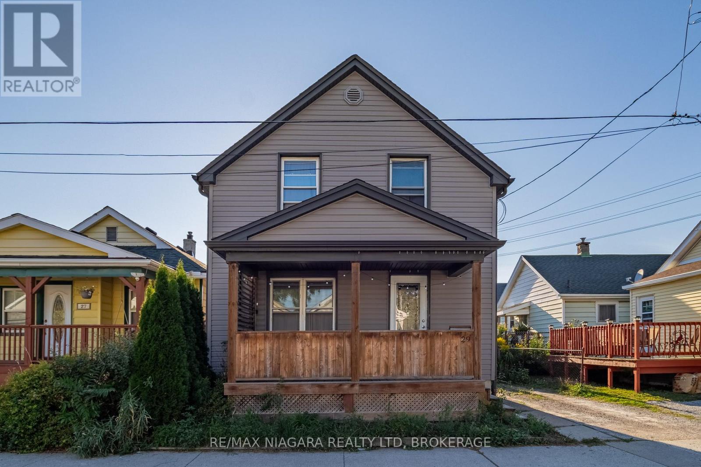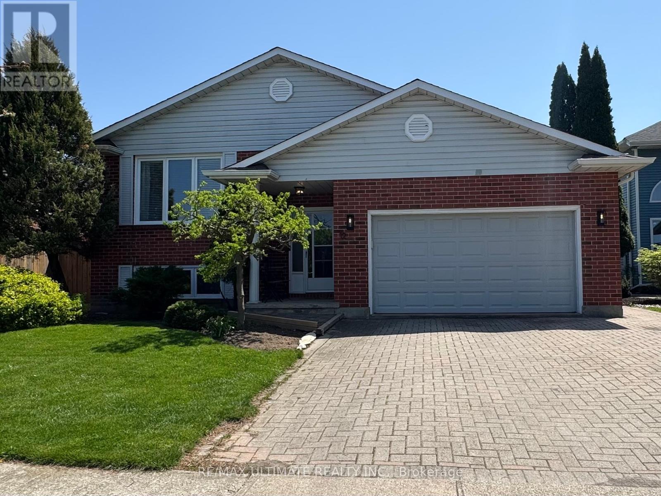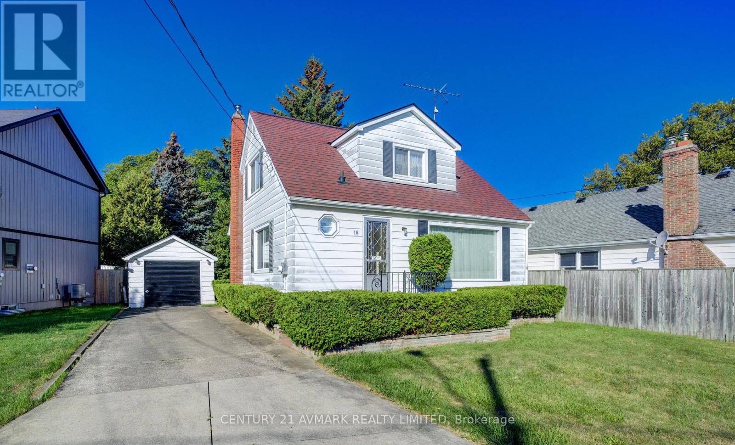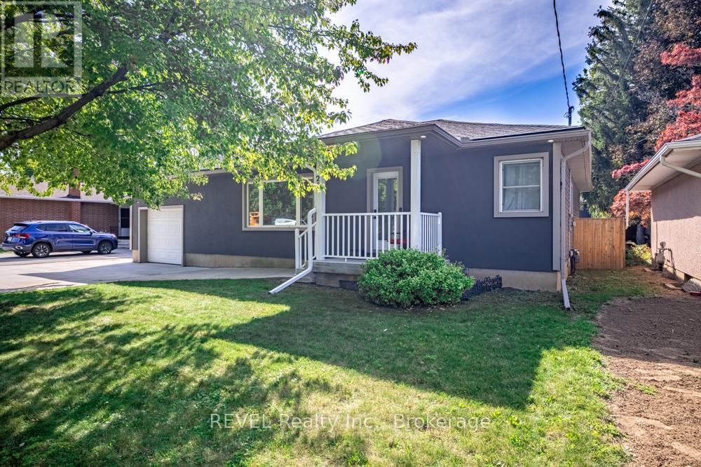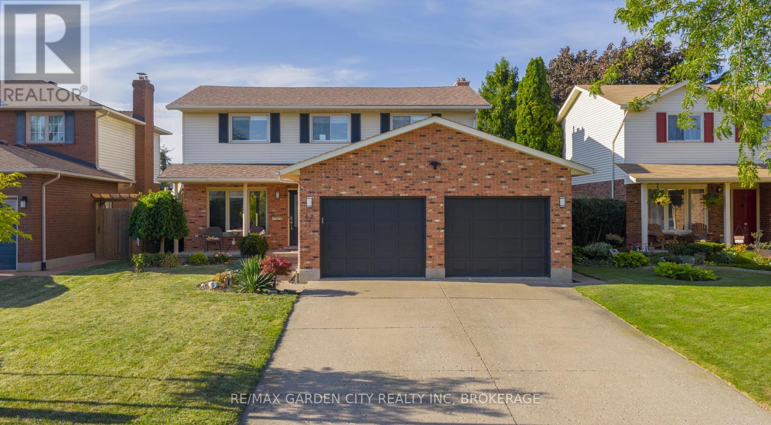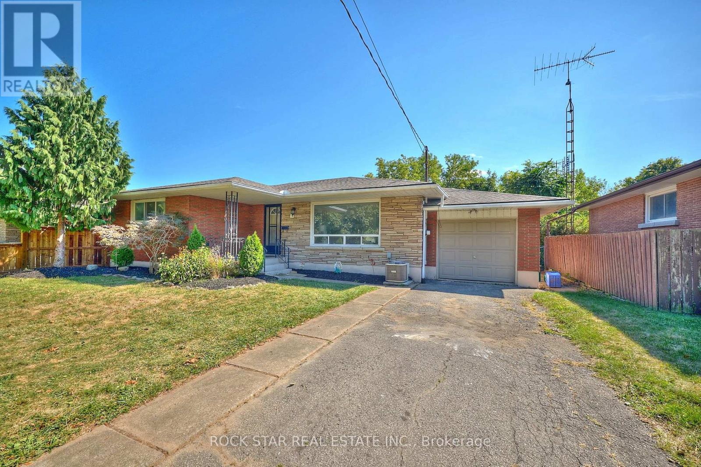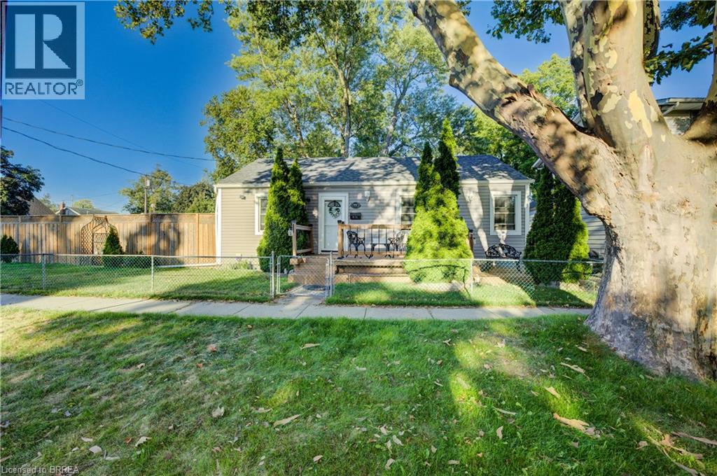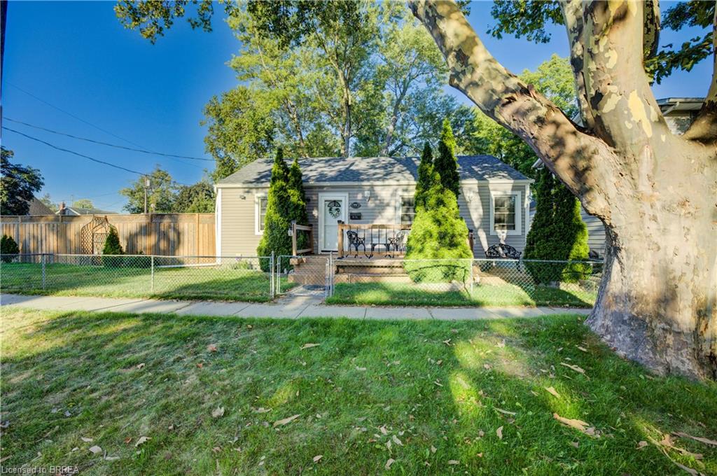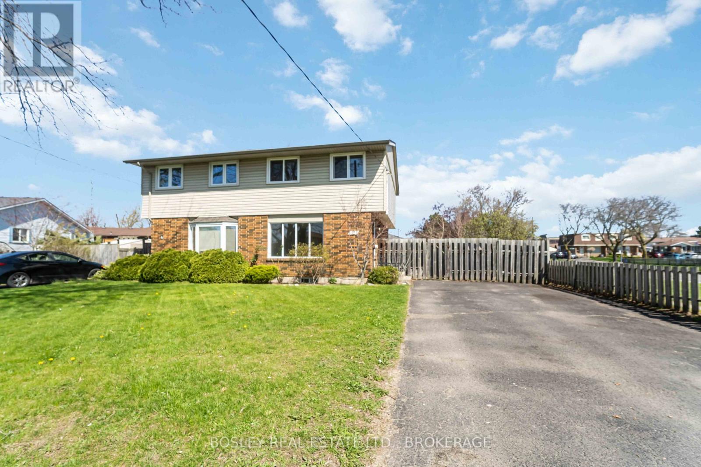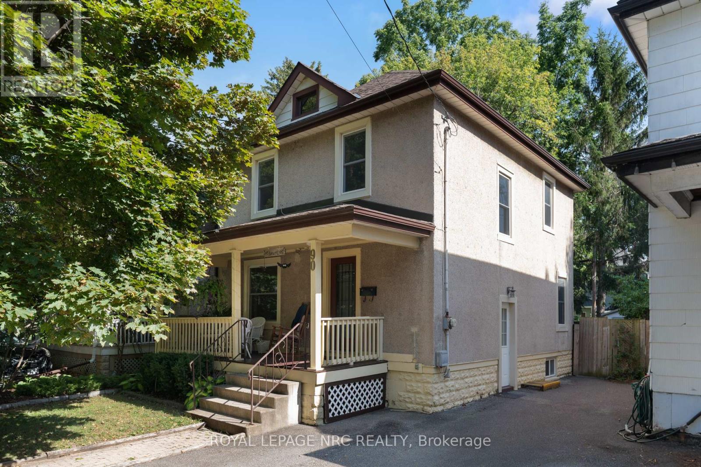- Houseful
- ON
- St. Catharines
- Grantham West
- 36 Trelawne Dr
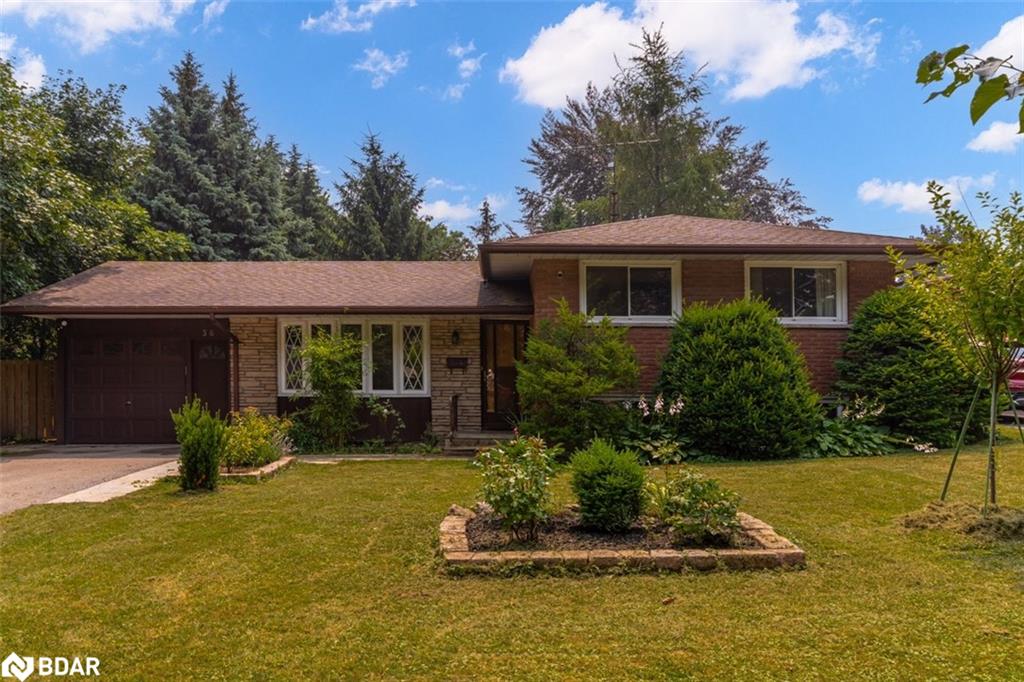
36 Trelawne Dr
36 Trelawne Dr
Highlights
Description
- Home value ($/Sqft)$636/Sqft
- Time on Houseful51 days
- Property typeResidential
- StyleSidesplit
- Neighbourhood
- Median school Score
- Year built1964
- Garage spaces1
- Mortgage payment
A beautiful all-brick 3-level side-split house sitting on large 65x110 ft lot, and highly desirable Walkers Creek neighbourhood. Close to top-rated schools, convenient shopping, and the serene shores of Sunset Beach on Lake Ontario. This home has lots of natural light, a generously sized kitchen with a cozy breakfast area, and large windows overlooking the backyard garden. The lower-level recreation room offers additional living space, complete with engineered hardwood flooring and two oversized egress windows for plenty of daylight. A convenient two-piece bathroom with a Sani-Pro system completes the space. There is a beautiful sunroom at the back of the garage, offering plenty of additional storage space. One the side of the house has ravine with creek, the backyard is a private oasis with mature trees and feels in the nature. great layout, great Potential and renovation to make your own taste!
Home overview
- Cooling Central air
- Heat type Fireplace-gas, forced air, natural gas
- Pets allowed (y/n) No
- Sewer/ septic Sewer (municipal)
- Construction materials Brick
- Foundation Concrete perimeter
- Roof Asphalt shing
- Other structures Shed(s)
- # garage spaces 1
- # parking spaces 3
- Has garage (y/n) Yes
- Parking desc Attached garage, garage door opener
- # full baths 1
- # half baths 1
- # total bathrooms 2.0
- # of above grade bedrooms 3
- # of rooms 9
- Appliances Water heater owned, dryer, hot water tank owned, range hood, stove, washer
- Has fireplace (y/n) Yes
- Interior features Ceiling fan(s)
- County Niagara
- Area St. catharines
- Water body type River/stream
- Water source Municipal
- Zoning description R1
- Directions Nonmem
- Lot desc Urban, landscaped, park, ravine, school bus route, schools, shopping nearby
- Lot dimensions 65.14 x 110.58
- Water features River/stream
- Approx lot size (range) 0 - 0.5
- Basement information Full, finished
- Building size 1101
- Mls® # 40751109
- Property sub type Single family residence
- Status Active
- Tax year 2025
- Bedroom Good sized window overlooking front yard, hardwood floors.
Level: 2nd - Primary bedroom Window overlooking front yard, hardwood floors, generous sized closet.
Level: 2nd - Bathroom Second
Level: 2nd - Bedroom Good sized window overlooking back yard, hardwood floors.
Level: 2nd - Laundry Gas line available in basement for gas appliances. Large Egress window.
Level: Basement - Bathroom Basement
Level: Basement - Recreational room Engineered hardwood, two large egress windows, franklin style gas fireplace. Bathroom is a saniflo system (https://www.saniflo.ca).
Level: Basement - Eat in kitchen Two windows overlooking private backyard- one at kitchen sink and other large window in breakfast area
Level: Main - Living room / dining room Huge bay window and hardwood floors.
Level: Main
- Listing type identifier Idx

$-1,866
/ Month

