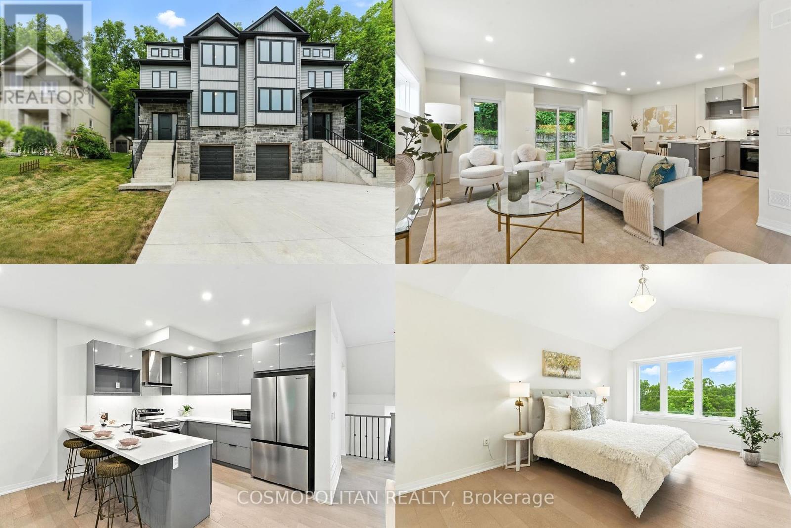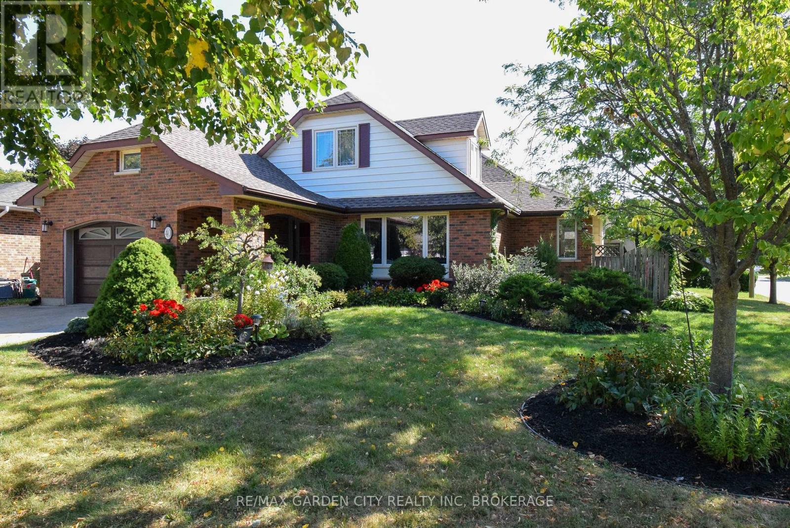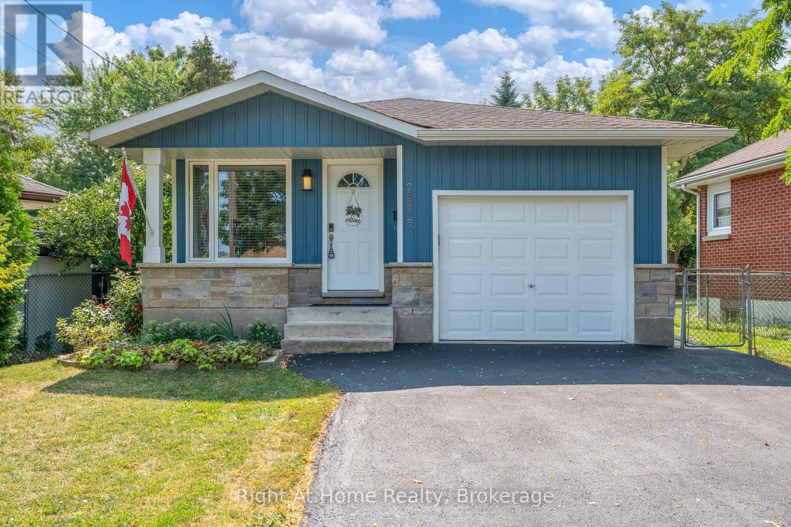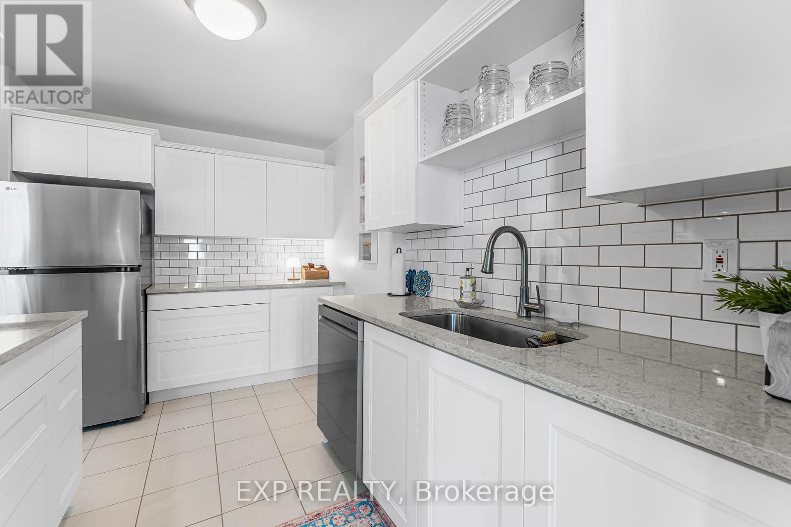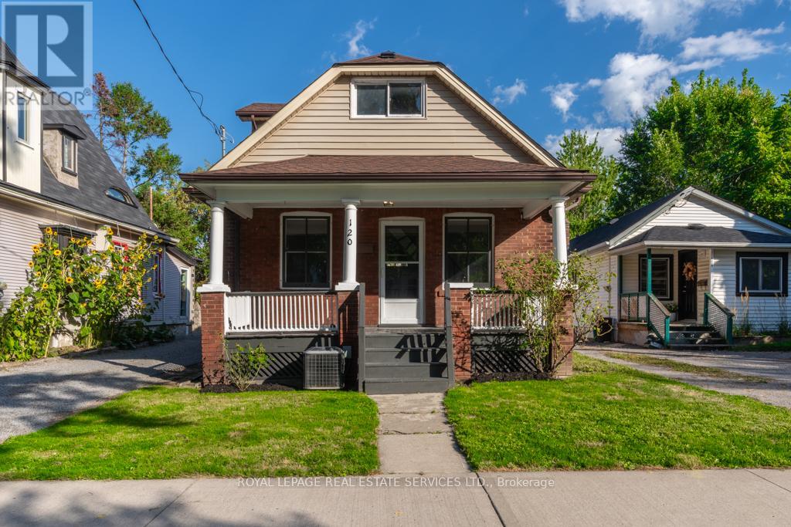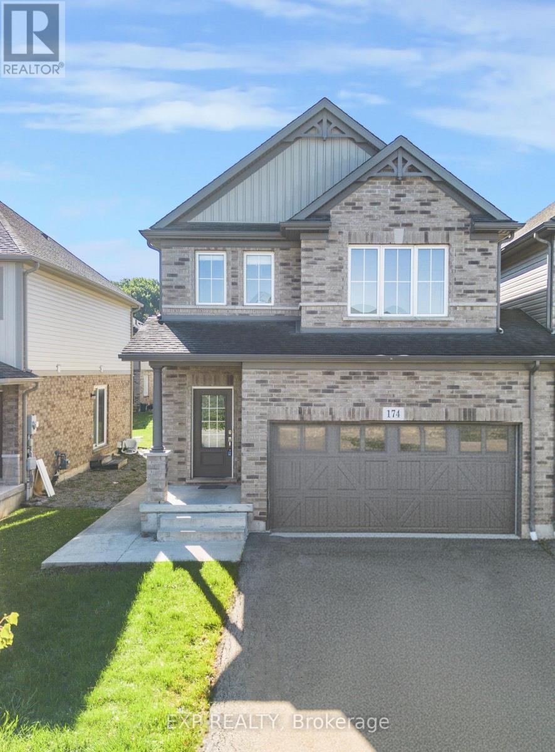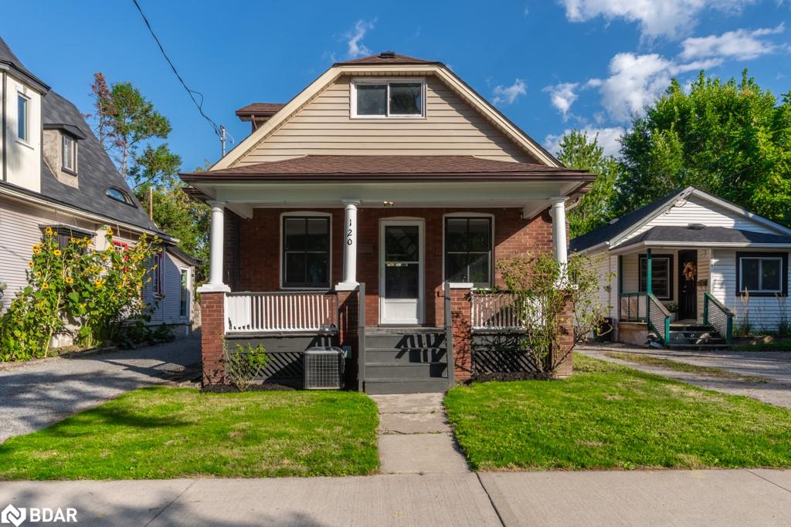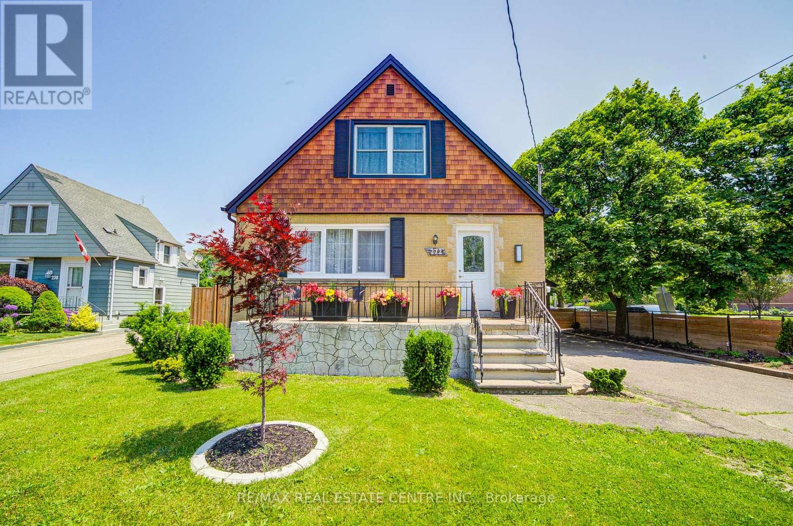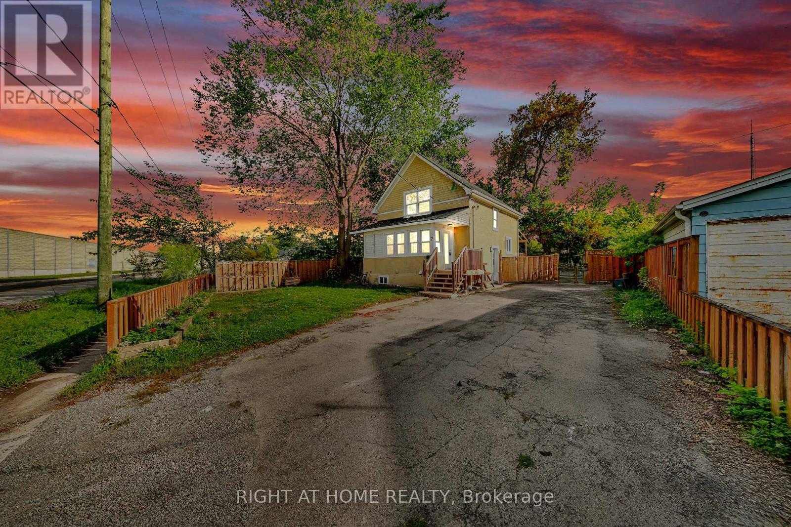- Houseful
- ON
- St. Catharines
- Western Hill
- 36 Vintage Cres
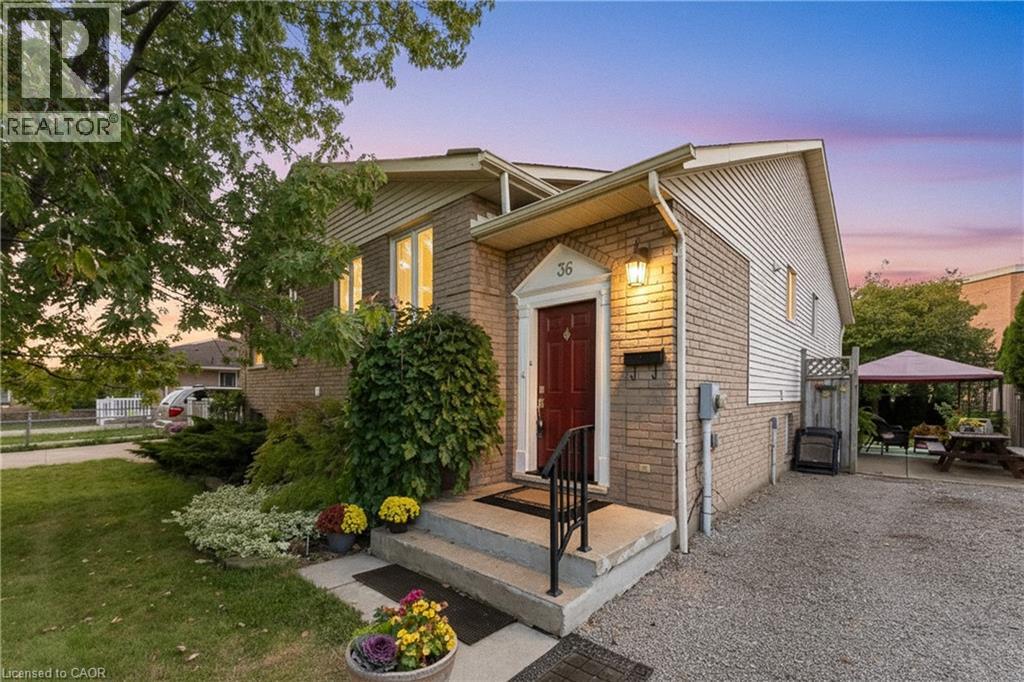
Highlights
Description
- Home value ($/Sqft)$294/Sqft
- Time on Housefulnew 8 hours
- Property typeSingle family
- StyleRaised bungalow
- Neighbourhood
- Median school Score
- Mortgage payment
Welcome to 36 Vintage Crescent a beautifully updated raised bungalow designed for today's modern, multi-generational lifestyle. Step into the bright, open main floor where hardwood floors and large windows create a warm, sun-filled space. The living and dining rooms flow effortlessly for both everyday living and entertaining. The renovated kitchen shines with crisp white cabinetry, stainless-steel appliances, a stylish tile backsplash, and generous counter space. Three comfortable bedrooms and a four-piece bath complete this level.The fully finished lower level is a true highlight. It offers a spacious recreation room that can remain part of the main home while still featuring a self-contained in-law suite ideal for parents, adult children, or guests. (note: no separate entrance) This level includes a fourth bedroom/living-room, a three-piece bath, and a convenient kitchenette with sink, fridge and counter space. Outside, the backyard is dotted with mature trees, creating a private, quaint retreat, perfect for morning coffee or summer evenings. Situated on a quiet crescent in the sought-after Ridley neighbourhood, you're close to parks, schools, all the shopping along Fourth Avenue, public transit, and have quick access to Highway 406. Move-in ready and waiting for the whole family! (id:63267)
Home overview
- Cooling Central air conditioning
- Heat source Natural gas
- Heat type Forced air
- Sewer/ septic Municipal sewage system
- # total stories 1
- Fencing Fence
- # parking spaces 4
- # full baths 2
- # total bathrooms 2.0
- # of above grade bedrooms 4
- Subdivision 459 - ridley
- Lot size (acres) 0.0
- Building size 2038
- Listing # 40774666
- Property sub type Single family residence
- Status Active
- Utility 3.073m X 3.886m
Level: Basement - Kitchen 1.956m X 2.286m
Level: Basement - Recreational room 4.191m X 4.851m
Level: Basement - Bedroom 6.426m X 4.293m
Level: Basement - Bathroom (# of pieces - 4) Measurements not available
Level: Basement - Living room 4.191m X 4.343m
Level: Main - Kitchen 3.429m X 2.692m
Level: Main - Bathroom (# of pieces - 4) Measurements not available
Level: Main - Dining room 2.972m X 2.87m
Level: Main - Bedroom 2.464m X 4.953m
Level: Main - Primary bedroom 2.946m X 4.521m
Level: Main - Bedroom 3.404m X 2.972m
Level: Main
- Listing source url Https://www.realtor.ca/real-estate/28928701/36-vintage-crescent-st-catharines
- Listing type identifier Idx

$-1,600
/ Month

