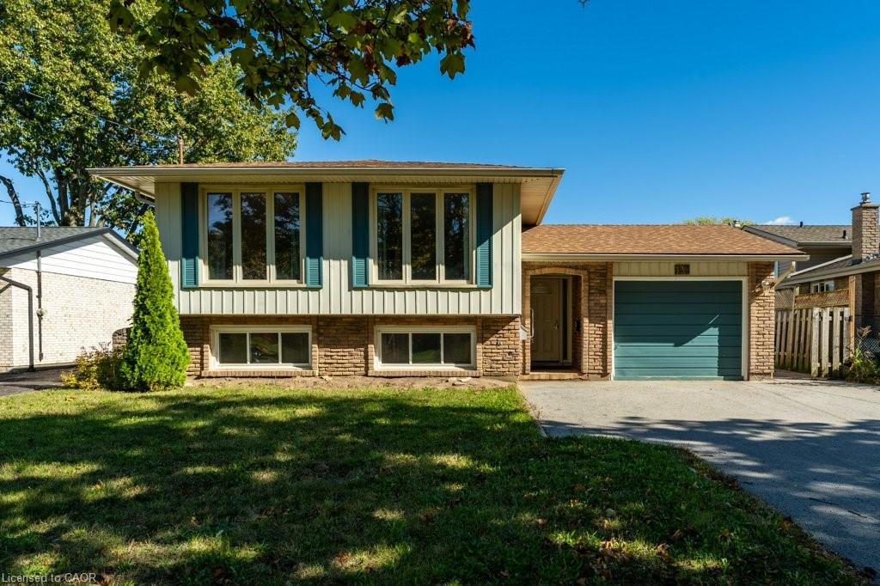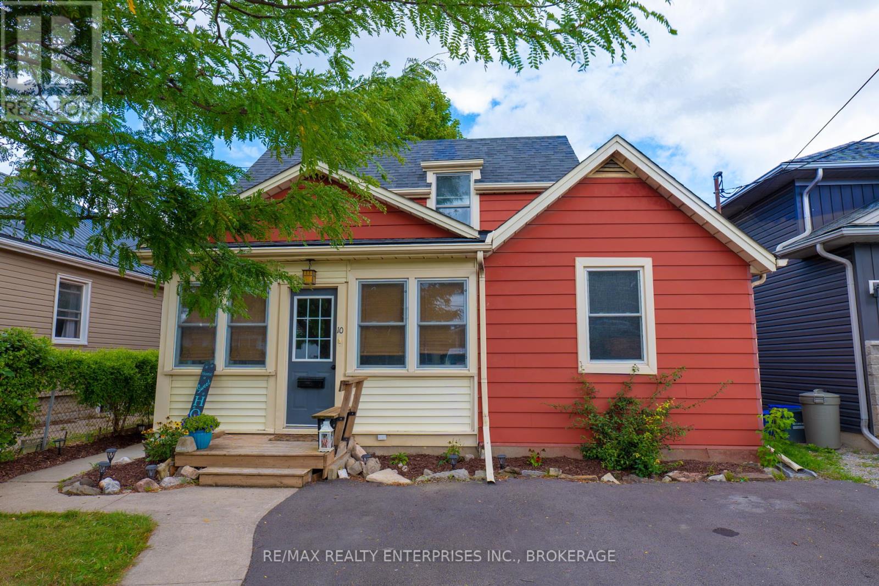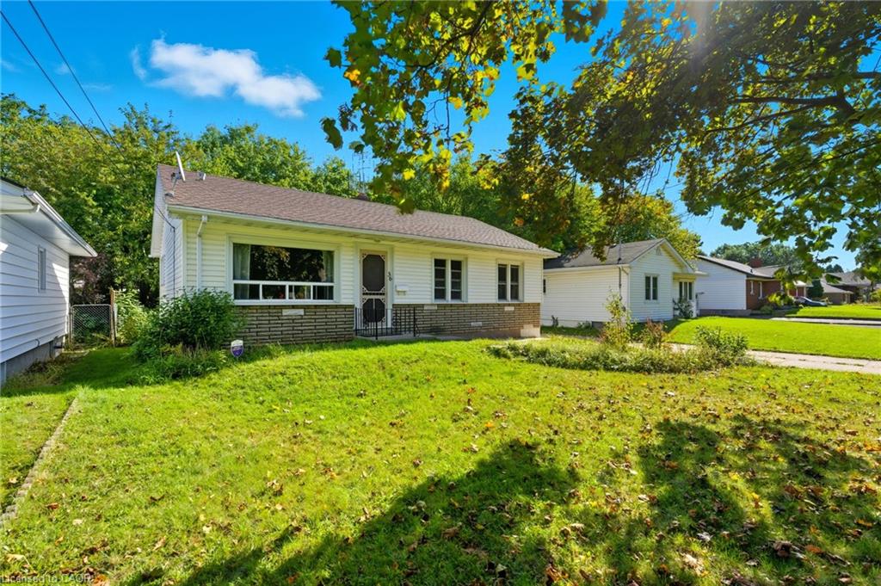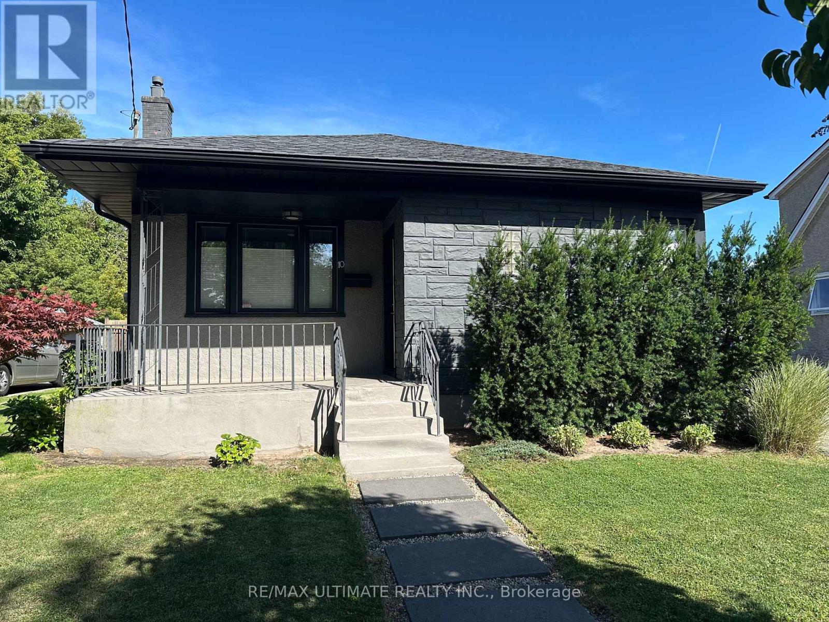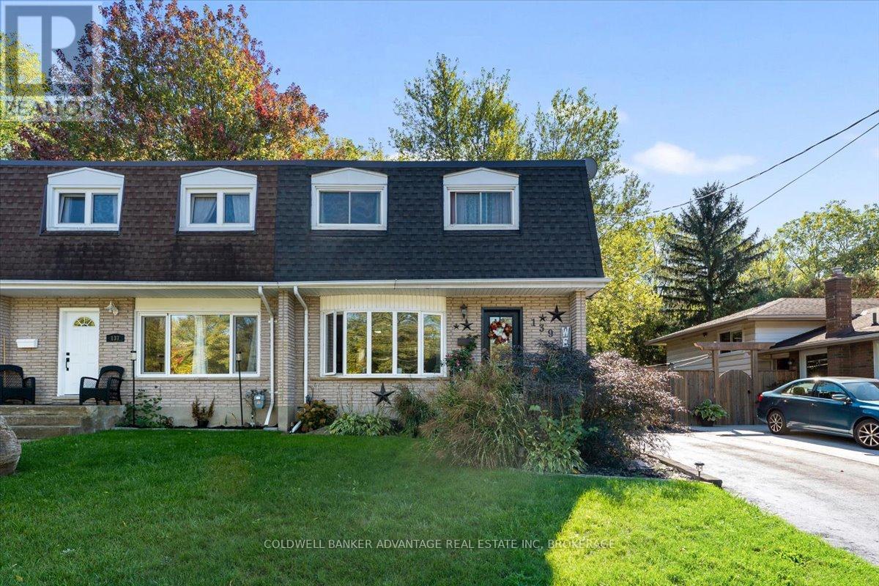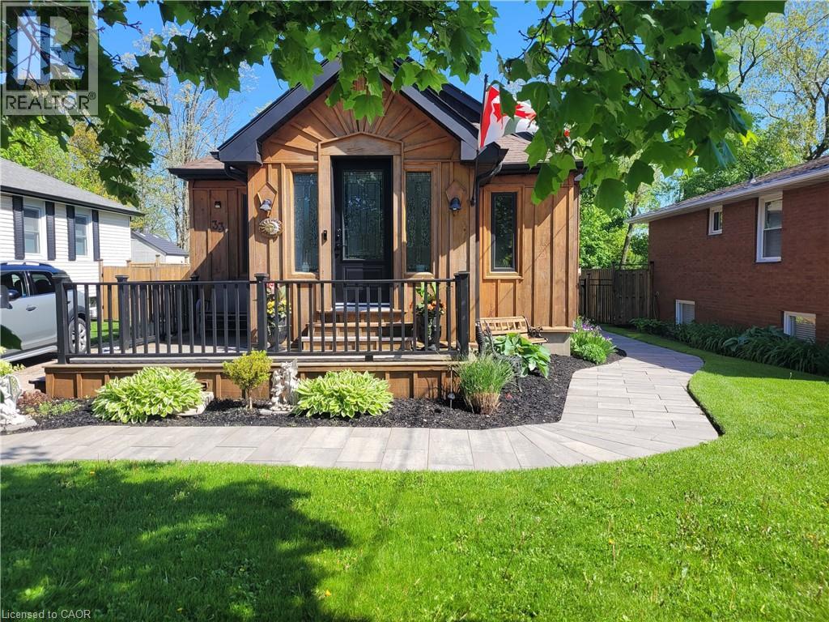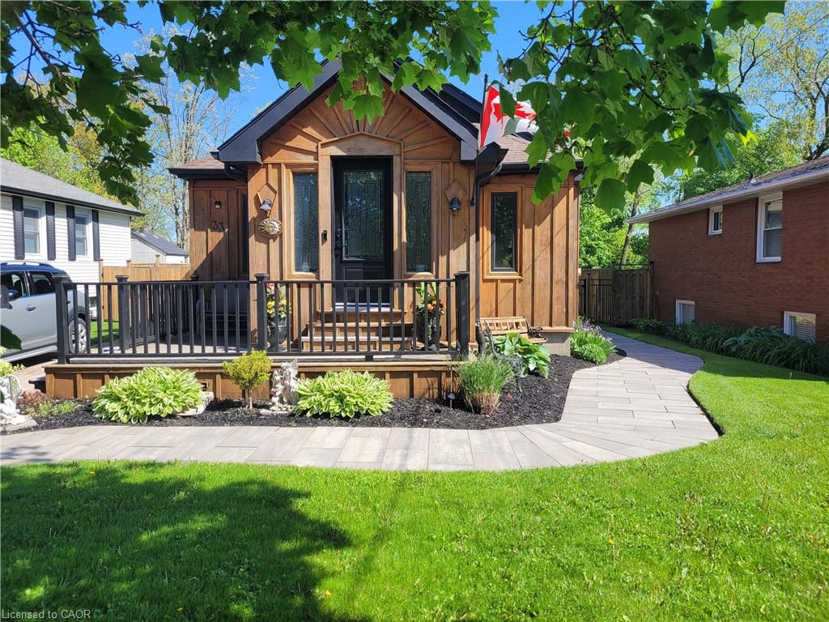- Houseful
- ON
- St. Catharines
- Carlton
- 36 Woodelm Dr
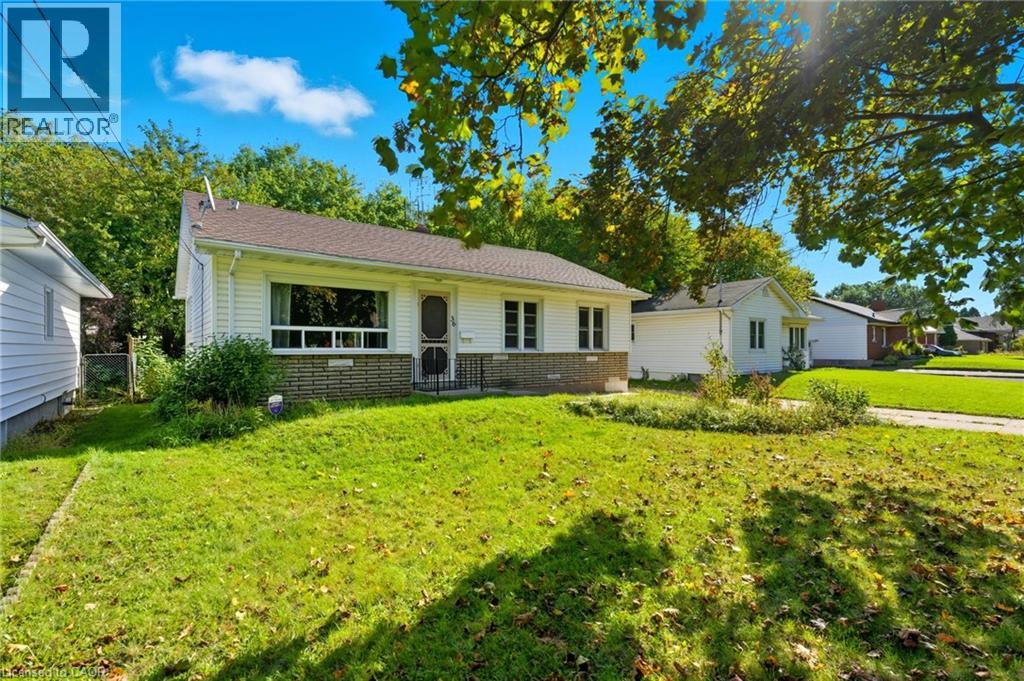
Highlights
Description
- Home value ($/Sqft)$314/Sqft
- Time on Housefulnew 3 hours
- Property typeSingle family
- StyleBungalow
- Neighbourhood
- Median school Score
- Mortgage payment
This charming bungalow offers a world of opportunity in a fantastic St. Catharines neighbourhood. With 3+1 bedrooms, 2 full bathrooms, and over 1,800 sq ft of finished living space, it’s a perfect fit for first-time homebuyers looking to grow, investors seeking rental potential, or flippers ready for their next project. Inside, you’ll find a bright and functional layout with generous room sizes, including a cozy living area and an eat-in kitchen. The lower level is fully finished with a separate entrance, a spacious rec room, additional bedroom, full bathroom, and laundry area — making it ideal for extended family living or future suite potential. Set on a 60x130 ft lot, the home includes a detached garage and ample parking, plus a large backyard for outdoor enjoyment. Located just minutes from shopping, schools, public transit, and with easy access to the QEW, it’s a location that checks all the boxes. Whether you’re settling into your first home or looking for a smart investment, 36 Woodelm Drive is full of potential. (id:63267)
Home overview
- Cooling Central air conditioning
- Heat type Forced air
- Sewer/ septic Municipal sewage system
- # total stories 1
- # parking spaces 6
- Has garage (y/n) Yes
- # full baths 2
- # total bathrooms 2.0
- # of above grade bedrooms 4
- Community features Quiet area
- Subdivision 444 - carlton/bunting
- Lot size (acres) 0.0
- Building size 1828
- Listing # 40779467
- Property sub type Single family residence
- Status Active
- Bedroom 2.921m X 3.912m
Level: Basement - Bathroom (# of pieces - 3) Measurements not available
Level: Basement - Recreational room 10.897m X 3.861m
Level: Basement - Storage 4.877m X 3.912m
Level: Basement - Laundry 4.394m X 3.912m
Level: Basement - Kitchen 4.089m X 1.778m
Level: Main - Bedroom 3.302m X 3.327m
Level: Main - Bathroom (# of pieces - 4) Measurements not available
Level: Main - Primary bedroom 3.327m X 3.759m
Level: Main - Living room 3.988m X 4.775m
Level: Main - Dining room 5.41m X 1.524m
Level: Main - Bedroom 3.734m X 3.759m
Level: Main
- Listing source url Https://www.realtor.ca/real-estate/28995810/36-woodelm-drive-st-catharines
- Listing type identifier Idx

$-1,533
/ Month





