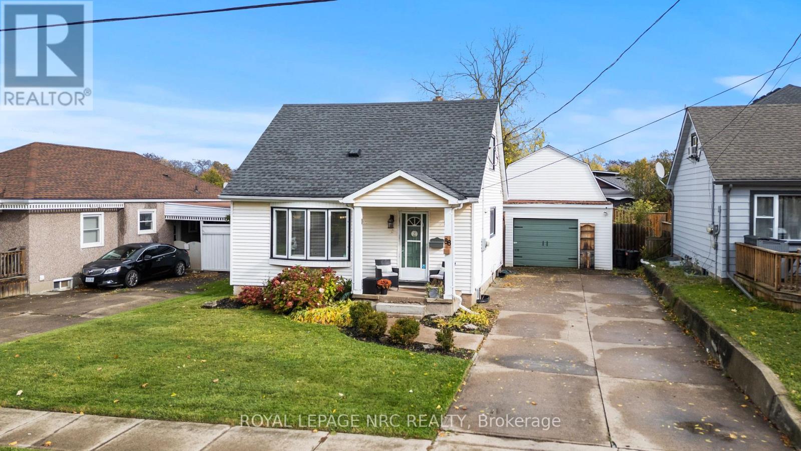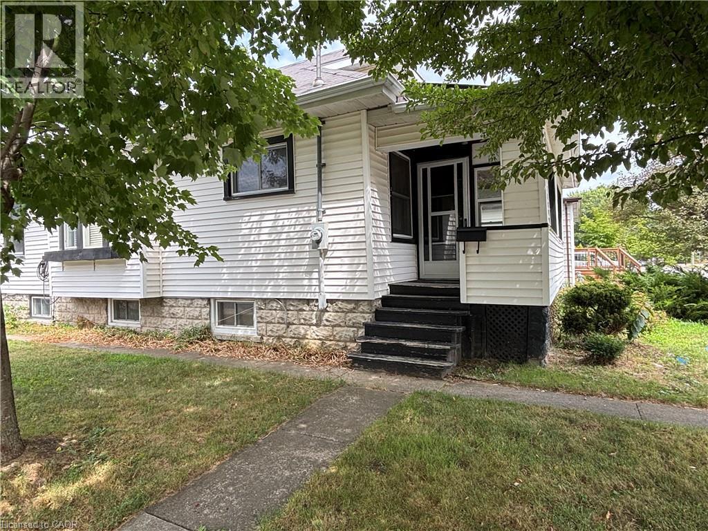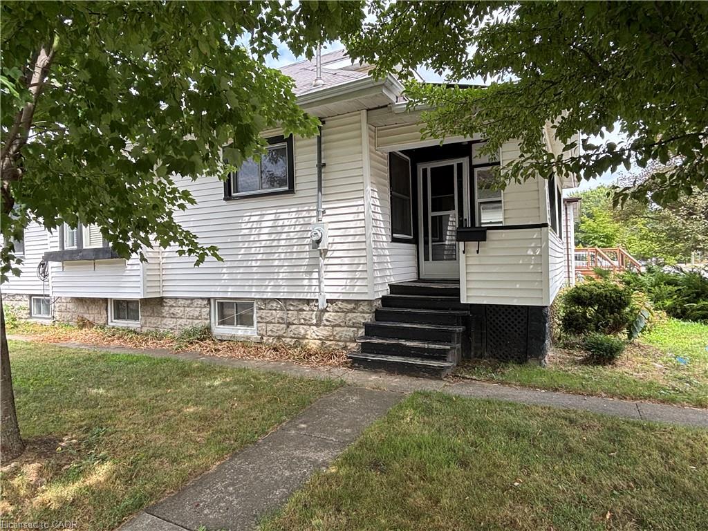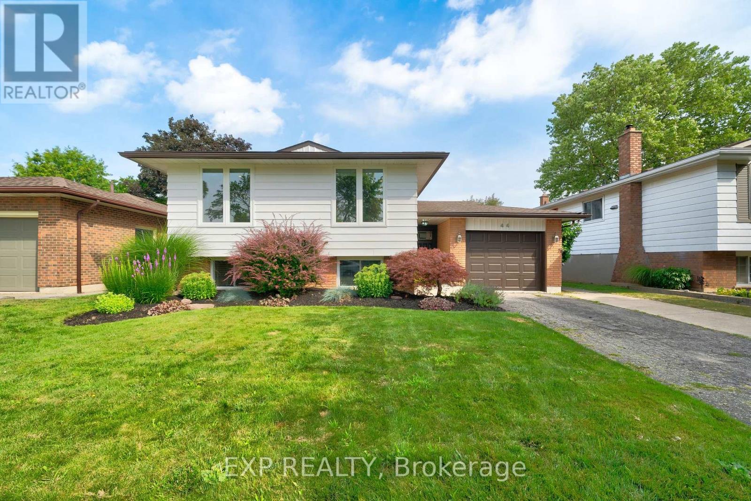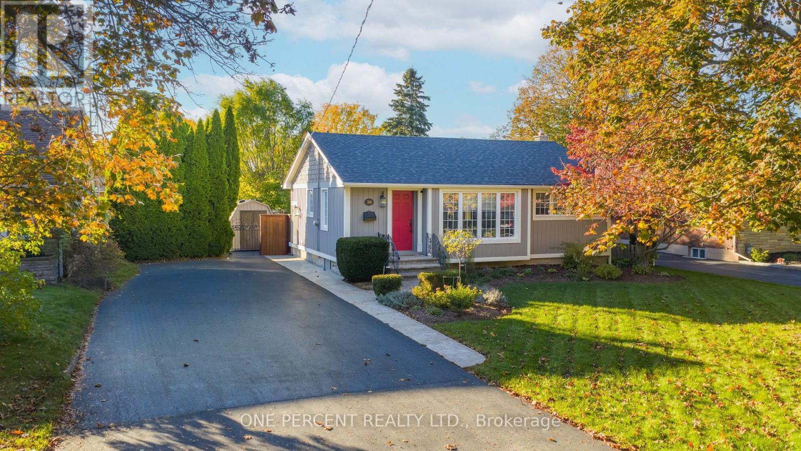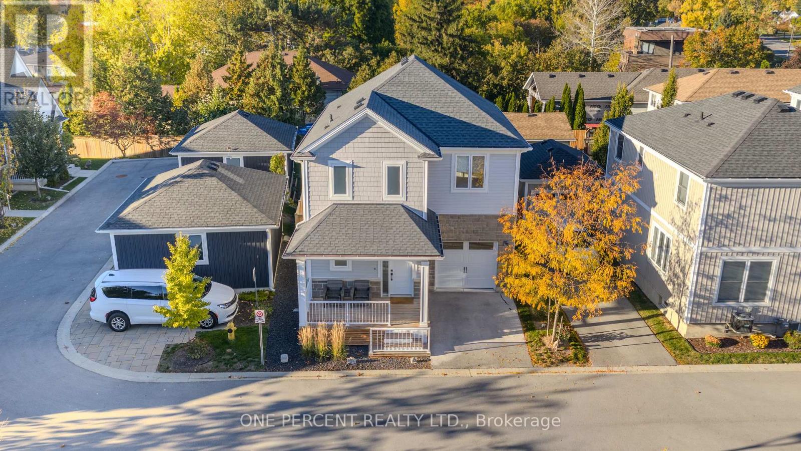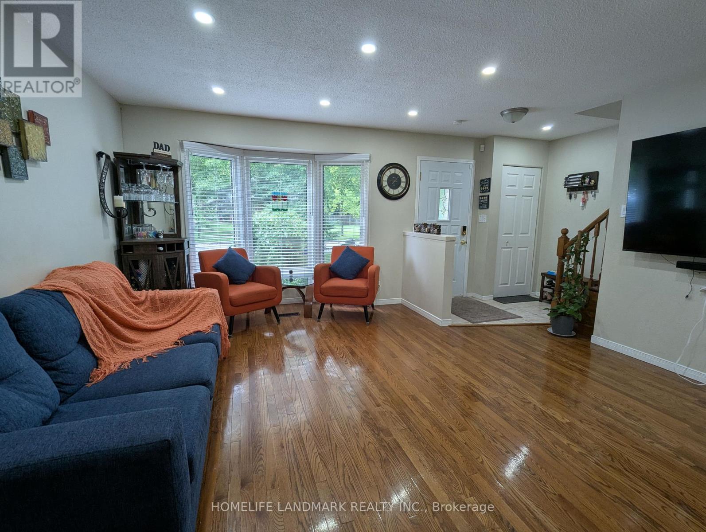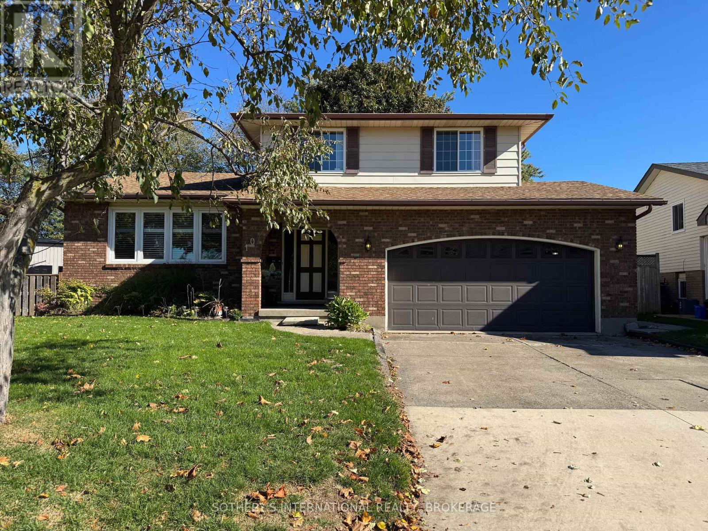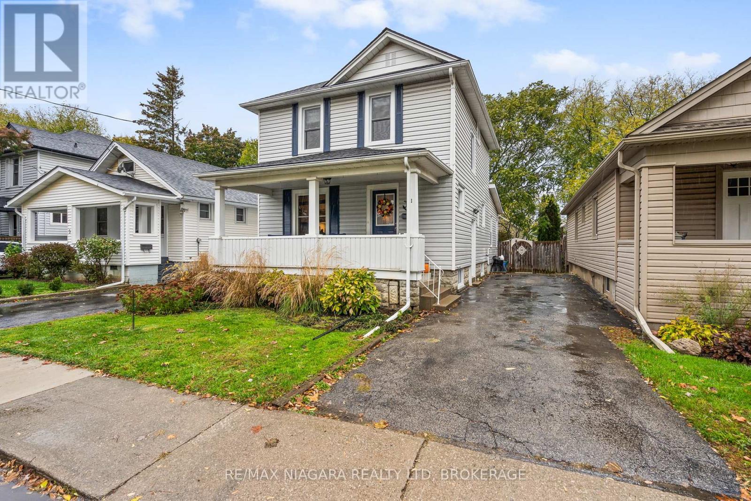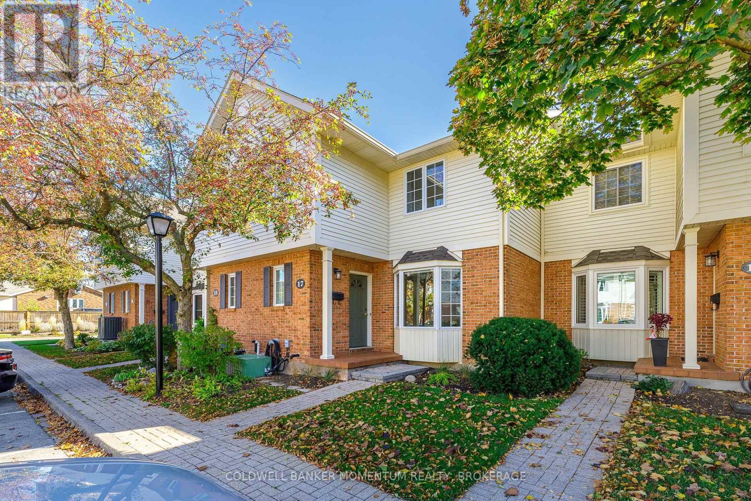- Houseful
- ON
- St. Catharines
- Lancaster
- 362 Carlton St
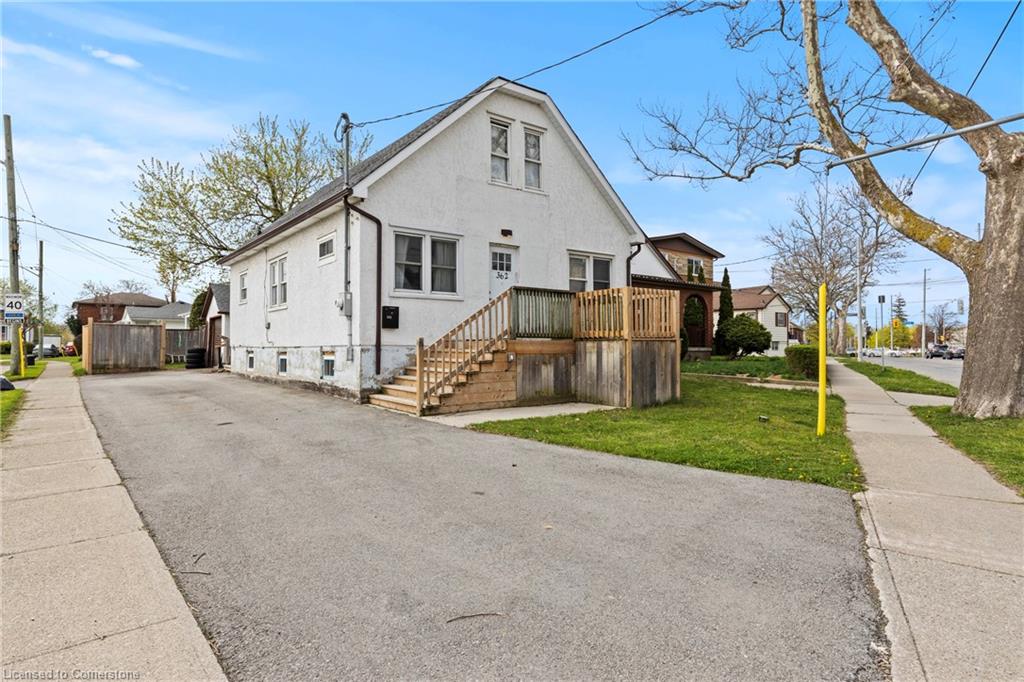
Highlights
Description
- Home value ($/Sqft)$417/Sqft
- Time on Houseful32 days
- Property typeResidential
- Style1.5 storey
- Neighbourhood
- Median school Score
- Year built1948
- Garage spaces1
- Mortgage payment
This adorable storey-and-a-half home is cute as a button and loaded with recent upgrades from top to bottom. Featuring a brand new kitchen, bathroom, driveway, plumbing, and electrical, this home offers peace of mind and modern comfort throughout. You'll also find some new windows and a new furnace and central air conditioning - all updates completed 2021-2023 - to keep things efficient year-round. Curb appeal is on point with a fresh exterior, single-car garage, and fully fenced backyard perfect for entertaining, pets, or kids at play. All of this is located in a highly desirable neighbourhood, close to schools, parks, shopping, and more. Whether you're a first-time buyer, downsizer, or investor, this gem is move-in ready and waiting for you!
Home overview
- Cooling None
- Heat type Electric, space heater
- Pets allowed (y/n) No
- Sewer/ septic Sewer (municipal)
- Construction materials Stucco
- Foundation Concrete perimeter
- Roof Fiberglass
- # garage spaces 1
- # parking spaces 4
- Has garage (y/n) Yes
- Parking desc Detached garage
- # full baths 1
- # half baths 1
- # total bathrooms 2.0
- # of above grade bedrooms 3
- # of rooms 10
- Appliances Water heater
- Has fireplace (y/n) Yes
- Interior features Water meter
- County Niagara
- Area St. catharines
- Water source Municipal
- Zoning description R1
- Lot desc Urban, library, park, playground nearby, public transit, schools, shopping nearby
- Lot dimensions 40 x 105
- Approx lot size (range) 0 - 0.5
- Basement information Full, unfinished
- Building size 1150
- Mls® # 40757512
- Property sub type Single family residence
- Status Active
- Tax year 2025
- Bedroom Second: 13m X 10m
Level: 2nd - Bedroom Second: 12m X 14m
Level: 2nd - Bathroom Basement
Level: Basement - Laundry Basement
Level: Basement - Laundry Main: 6m X 6m
Level: Main - Kitchen Main: 13m X 10m
Level: Main - Bathroom Main: 9m X 11m
Level: Main - Mudroom Main: 6m X 10m
Level: Main - Bedroom Main: 9m X 12m
Level: Main - Living room Living Room/Dining Room: 20m X 12m
Level: Main
- Listing type identifier Idx

$-1,280
/ Month

