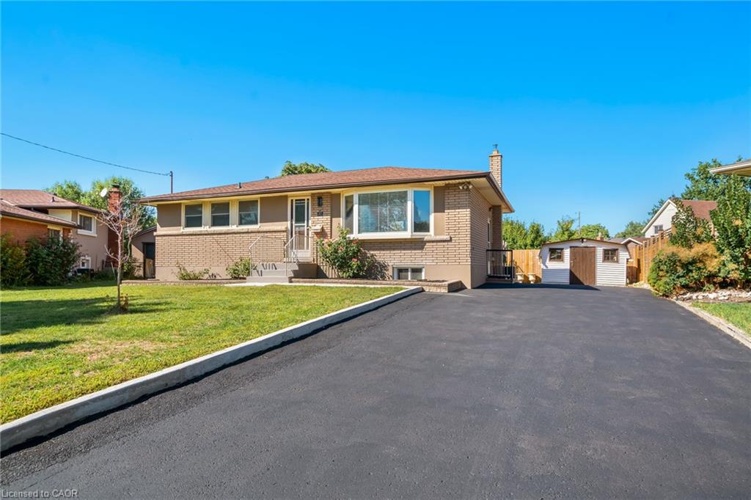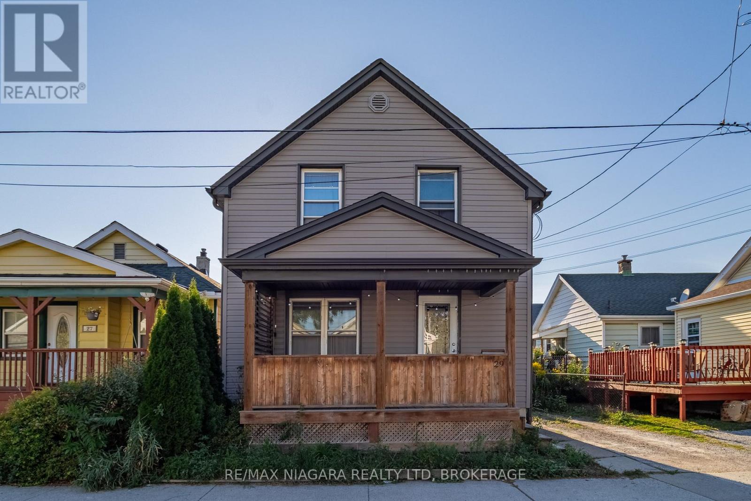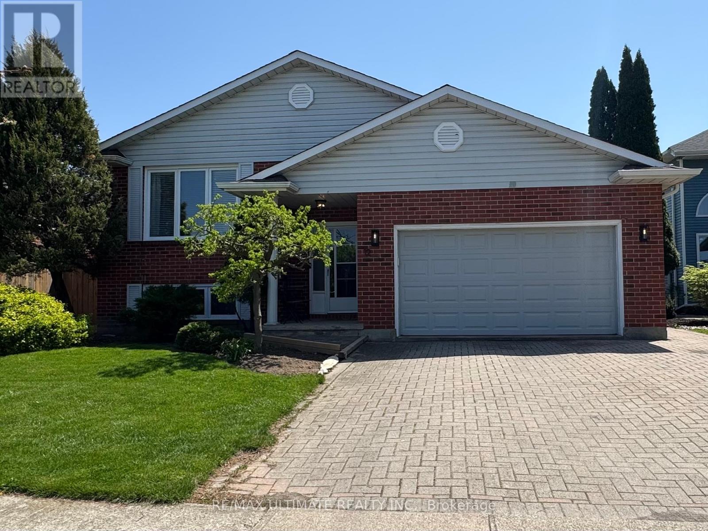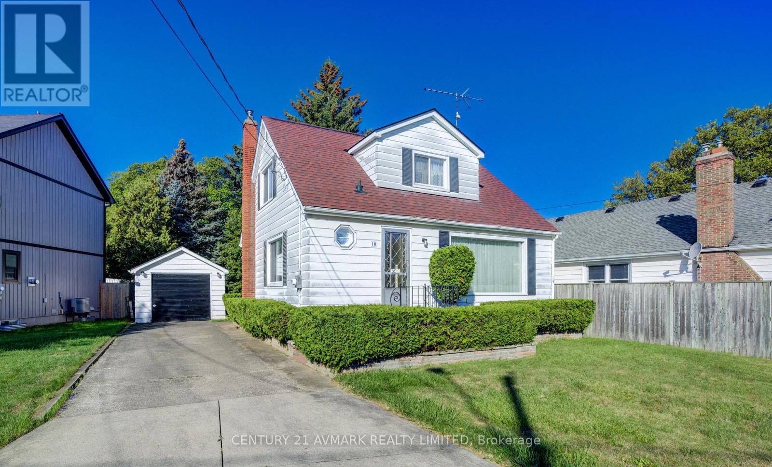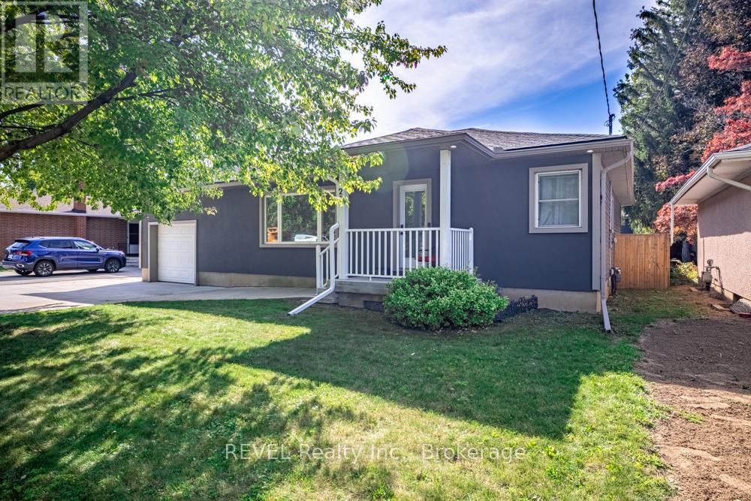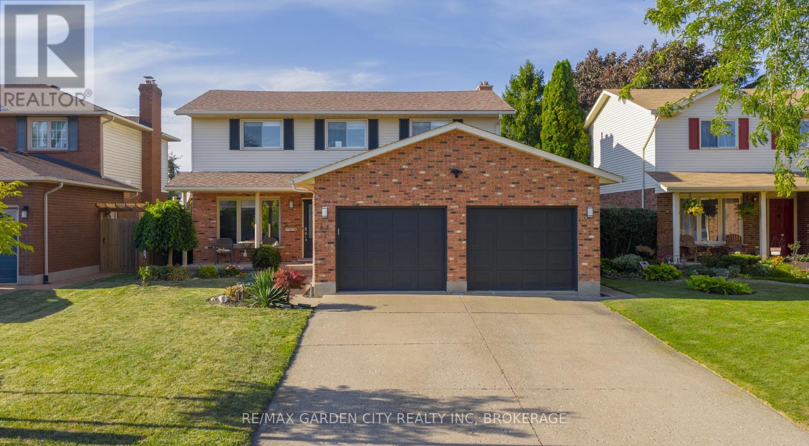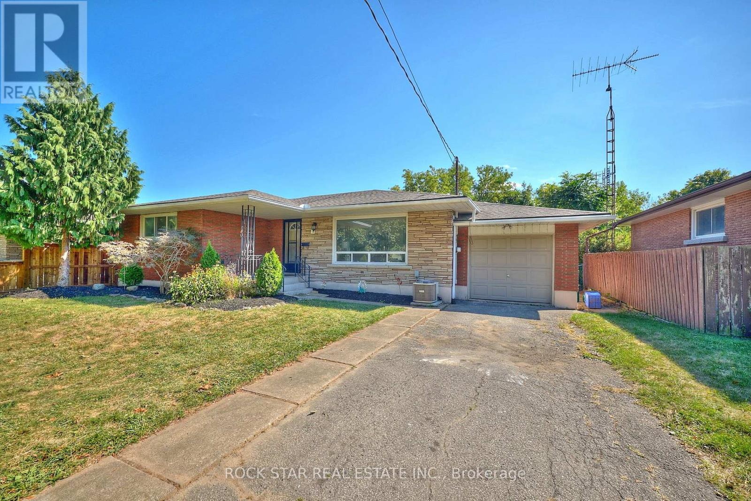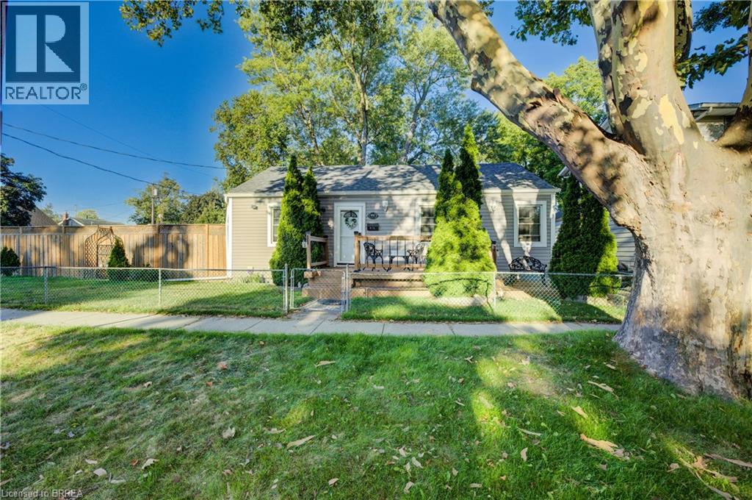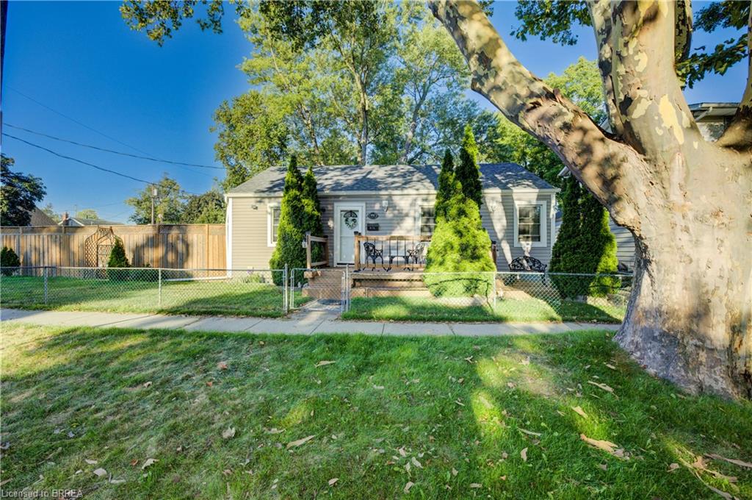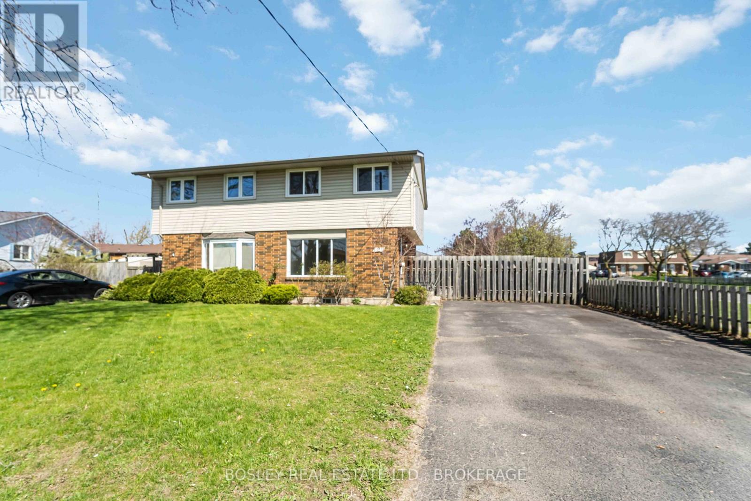- Houseful
- ON
- St. Catharines
- Fairview
- 401 365 Geneva St
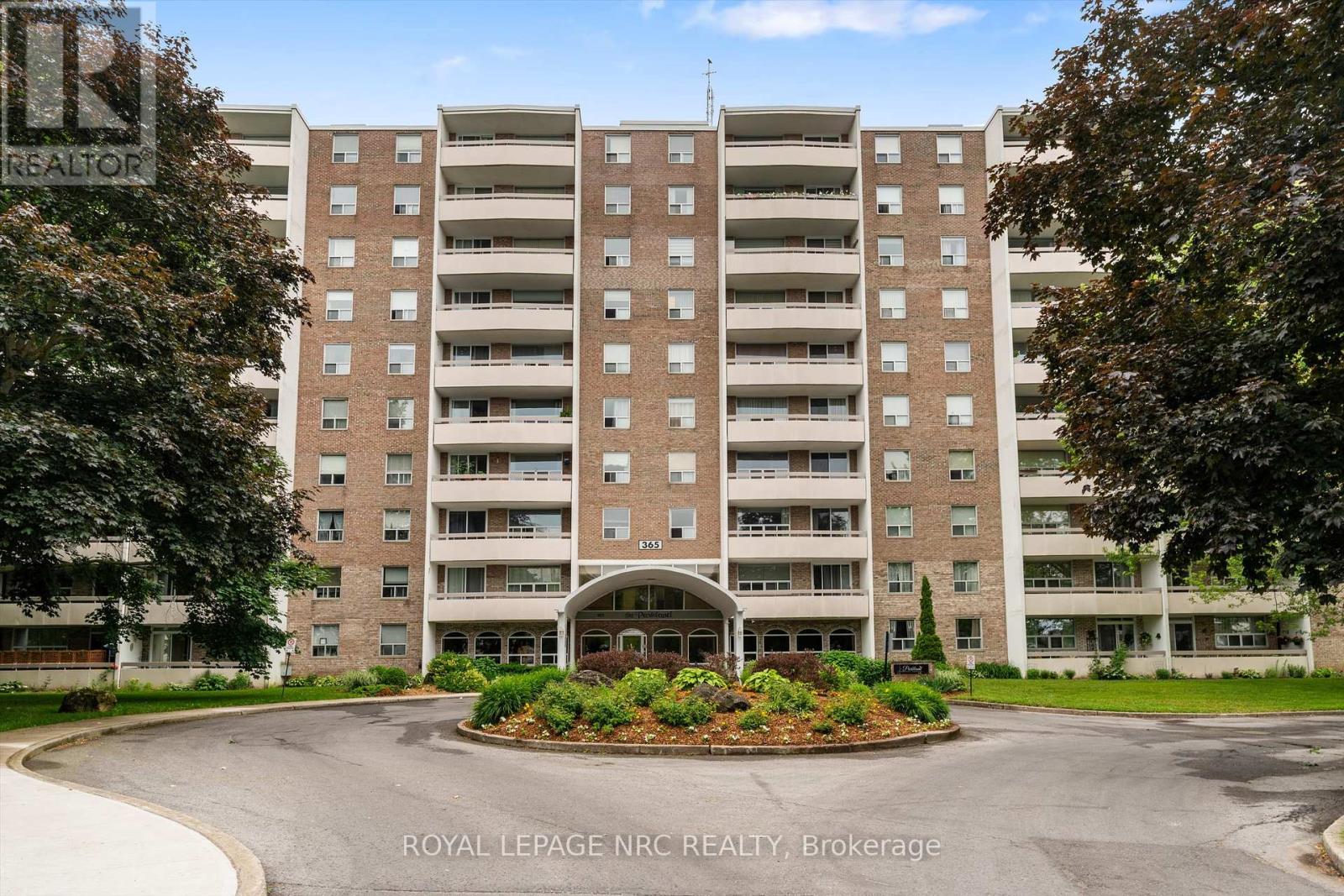
Highlights
Description
- Time on Houseful78 days
- Property typeSingle family
- Neighbourhood
- Median school Score
- Mortgage payment
AN END CORNER UNIT WITH A VIEW! This spacious 2 bedroom condo has an amazing view of a mature treed landscape. Start your morning routine on the private 20' x 4'9" balcony with a hot coffee while still in your bathrobe. Take it easy, you won't have to cut the grass, work on your gardens or shovel snow because condo life is the easy life. Inside you will discover 2 large bedrooms, one with a walk in closet, 4 piece bathroom, a galley style kitchen & a L-shaped living & dining room. The floors have been updated with an attractive neutral tone laminate flooring. Meet new friends while using the common areas of this desirable yet affordable complex. Common areas include the laundry room, community room, bike room, 2 elevators, etc. Monthly Condo fees include: gas heat, parking, water, exterior building insurance & more. The Parklands have long been the 1st choice for retirees & others who desire a clean, well managed yet affordably priced condo unit. Close to numerous amenities such as: Fairview Mall, groceries, fashion, etc., highway access, bus route, Kiwanis Aquatics & Community Centre, etc. (id:63267)
Home overview
- Cooling Wall unit
- Heat source Natural gas
- Heat type Radiant heat
- # parking spaces 1
- Has garage (y/n) Yes
- # full baths 1
- # total bathrooms 1.0
- # of above grade bedrooms 2
- Flooring Laminate
- Community features Pet restrictions
- Subdivision 446 - fairview
- Lot desc Landscaped
- Lot size (acres) 0.0
- Listing # X12231999
- Property sub type Single family residence
- Status Active
- Dining room 2.864m X 2.461m
Level: Main - Bedroom 3.634m X 2.731m
Level: Main - Bathroom 2.356m X 1.522m
Level: Main - Primary bedroom 3.634m X 2.731m
Level: Main - Kitchen 2.273m X 2.349m
Level: Main - Living room 6.359m X 3.626m
Level: Main
- Listing source url Https://www.realtor.ca/real-estate/28492116/401-365-geneva-street-st-catharines-fairview-446-fairview
- Listing type identifier Idx

$-231
/ Month

