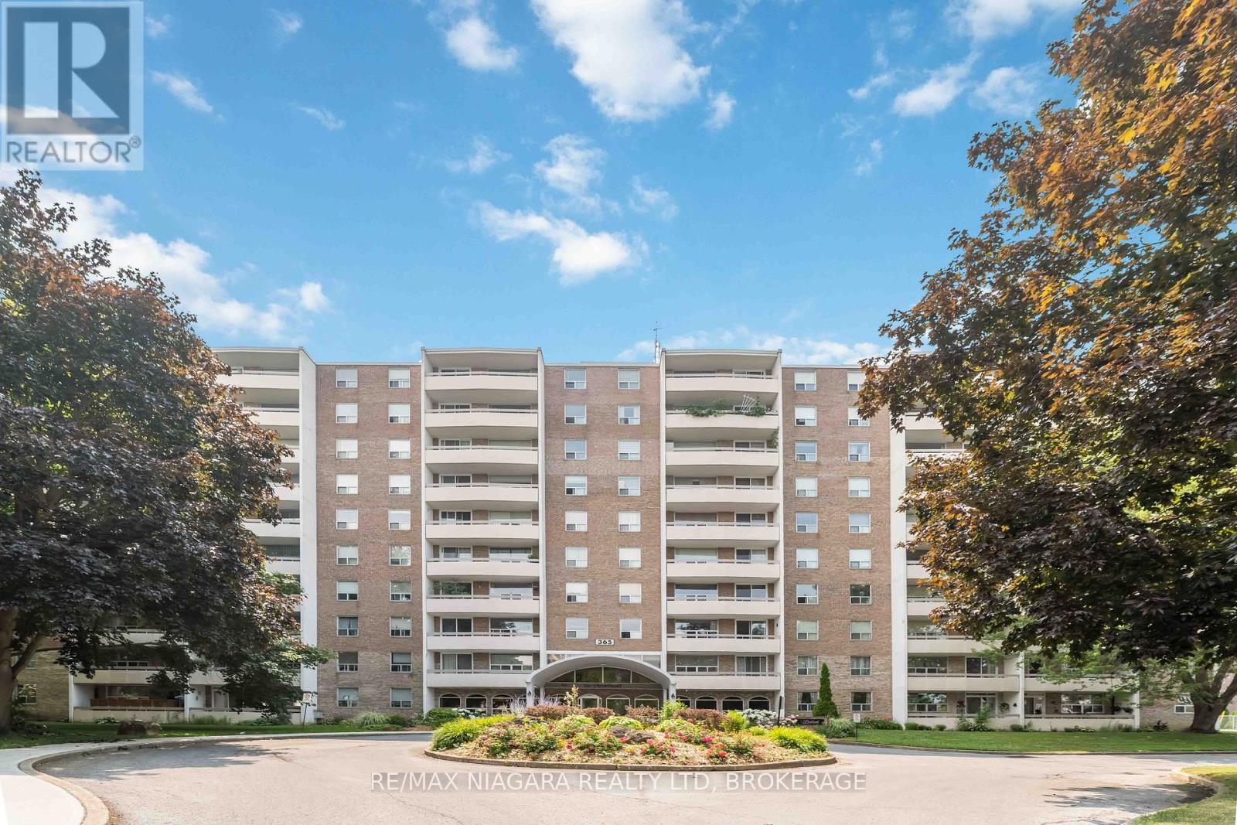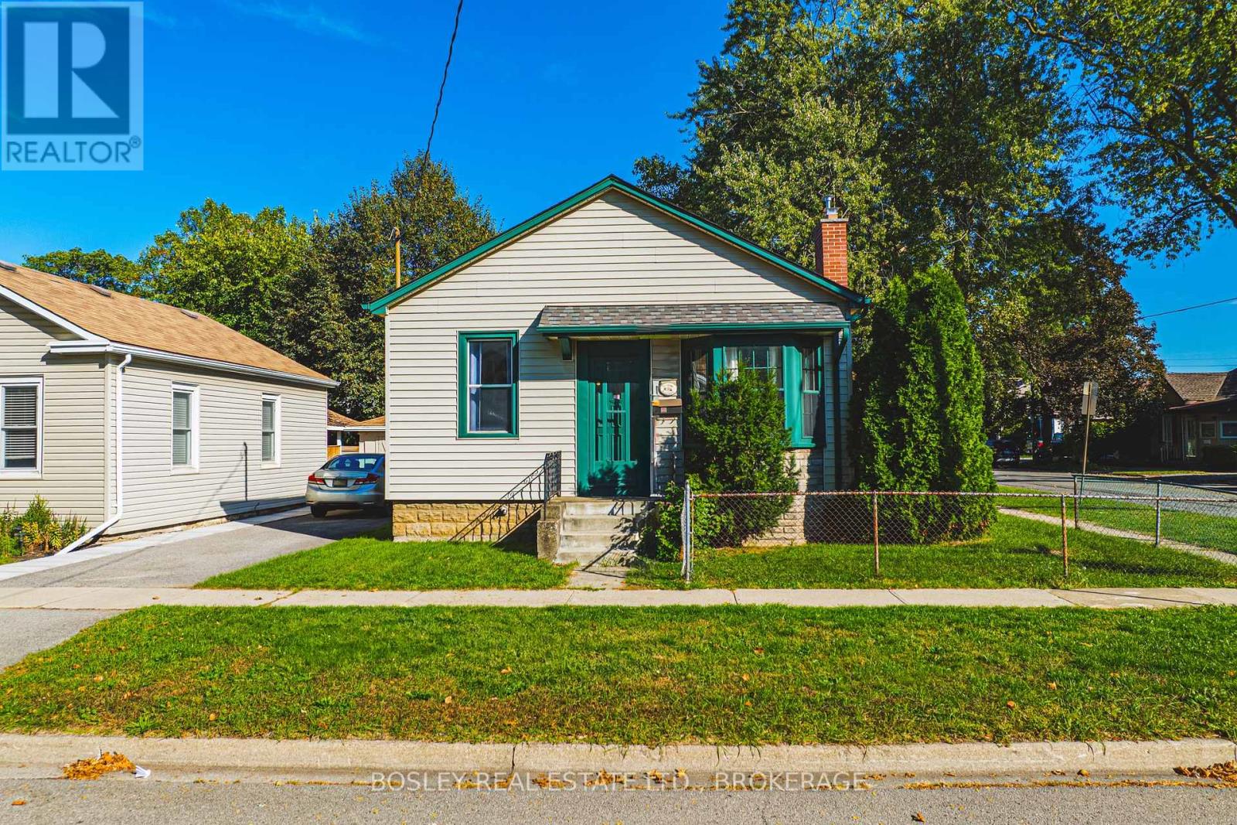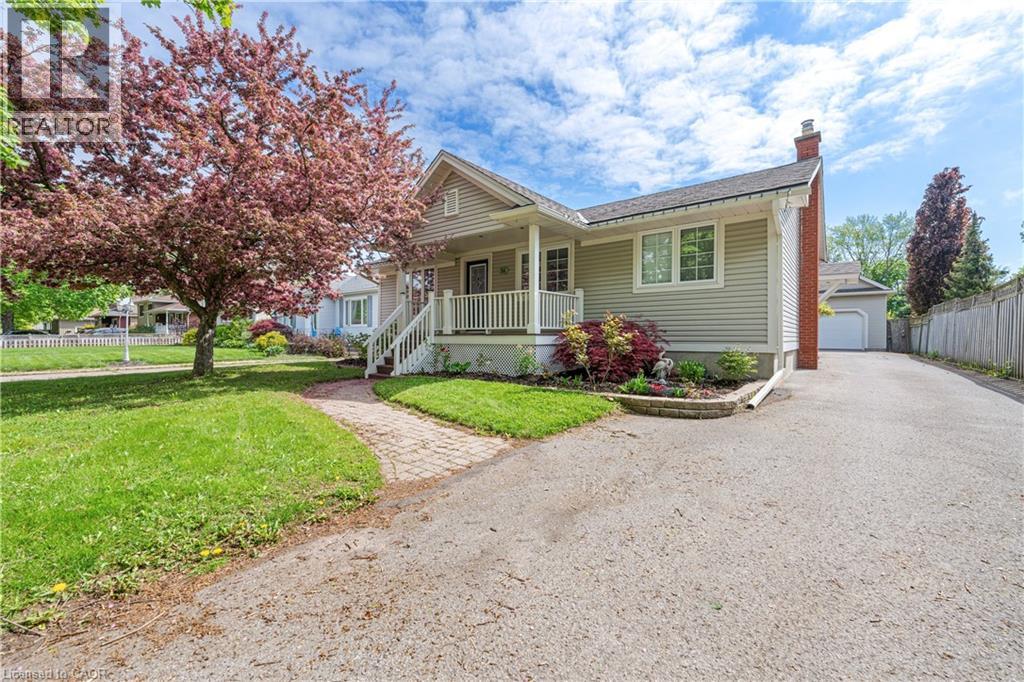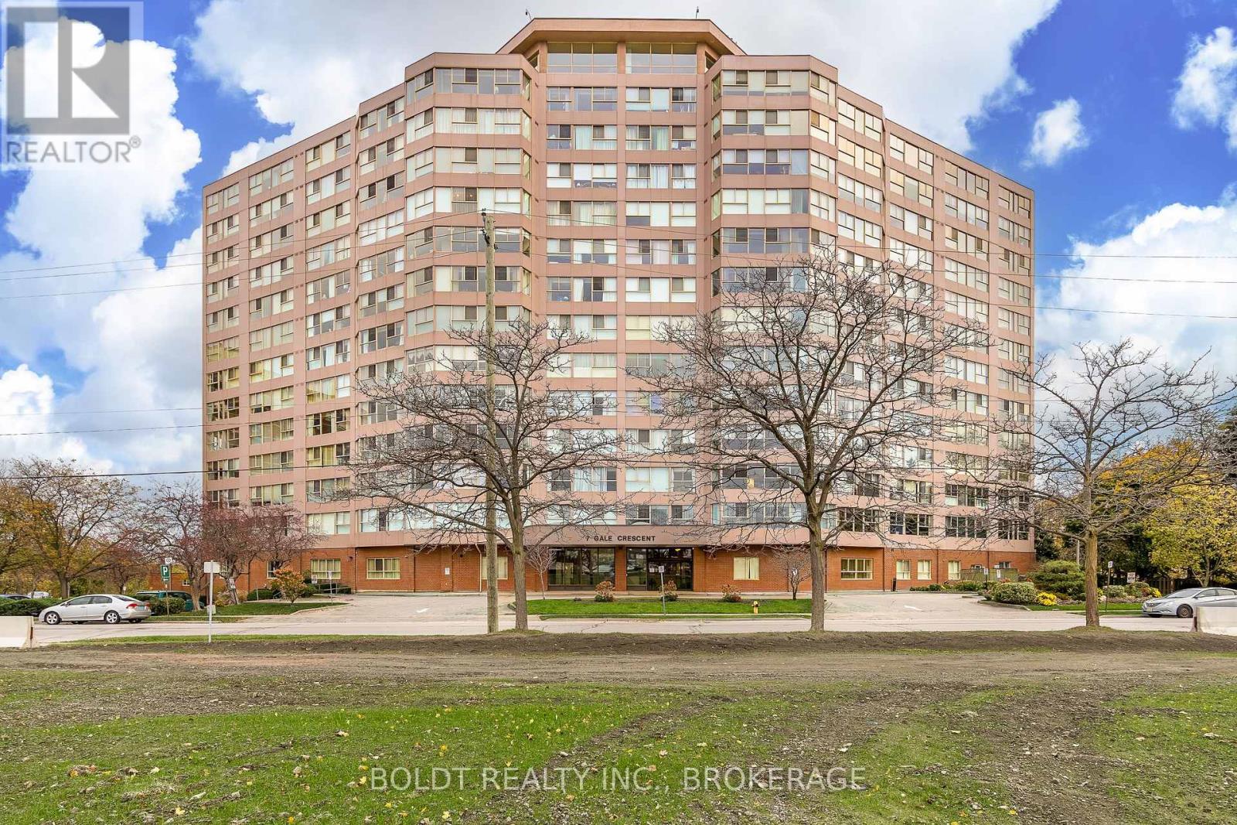- Houseful
- ON
- St. Catharines
- Fairview
- 602 365 Geneva St

Highlights
Description
- Time on Houseful97 days
- Property typeSingle family
- Neighbourhood
- Median school Score
- Mortgage payment
Discover effortless condo living in this beautifully maintained 6th-floor unit located in the highly sought-after Parklands building. (2 bed 1 bath)With panoramic treetop views and abundant natural light, Unit 602 offers a peaceful and elevated lifestyle just steps from Fairview Mall and everyday essentials. This unit has a great layout with formal dining area and large living rm updated laminate floors throughout, kitchen with new countertops, freshly painted , 2 oversized bedrooms one with walk in closet. 4 pc bathroom, lots of closet space plus an in unit storage locker. Located in a quiet and secure mid-rise building, Parklands offers elevator access, visitor parking, on-site laundry, and beautifully maintained grounds with green space and a community garden. Perfectly situated steps from Fairview Mall, grocery stores, banks, public transit, and restaurants, and just minutes to the QEW, downtown St. Catharines, and nearby parks. Whether you're downsizing, investing, or buying your first home,(condo fees include heat, water and 1 outside parking spot) (id:63267)
Home overview
- Cooling Wall unit
- Heat source Electric
- Heat type Baseboard heaters
- # parking spaces 1
- # full baths 1
- # total bathrooms 1.0
- # of above grade bedrooms 2
- Community features Pet restrictions
- Subdivision 446 - fairview
- Directions 1501010
- Lot size (acres) 0.0
- Listing # X12286515
- Property sub type Single family residence
- Status Active
- Bathroom Measurements not available
Level: Main - Living room 3.38m X 6.7m
Level: Main - Bedroom 3.96m X 3.04m
Level: Main - Bedroom 5.09m X 3.32m
Level: Main - Dining room 2.44m X 2.5m
Level: Main - Kitchen 3.09m X 2.44m
Level: Main
- Listing source url Https://www.realtor.ca/real-estate/28608562/602-365-geneva-street-st-catharines-fairview-446-fairview
- Listing type identifier Idx

$-174
/ Month












