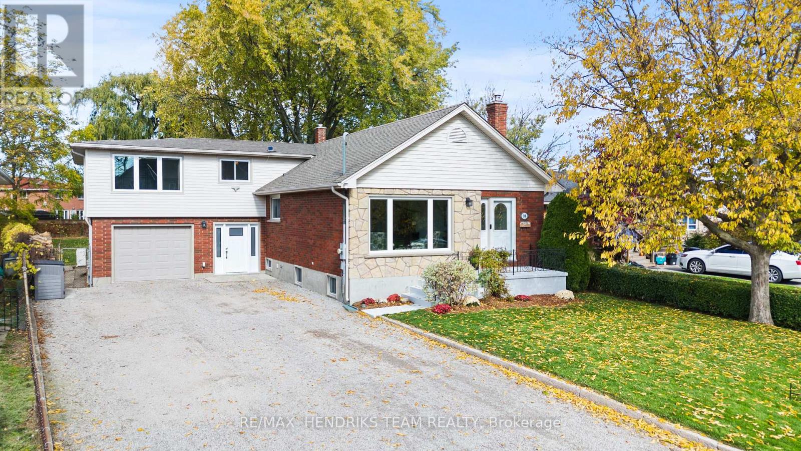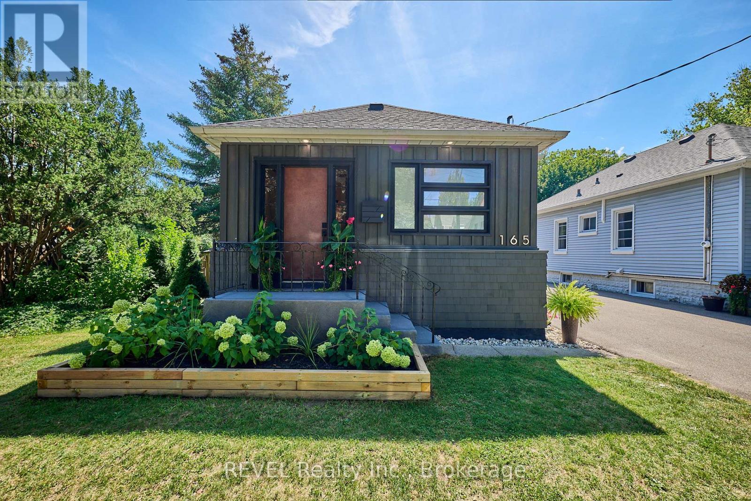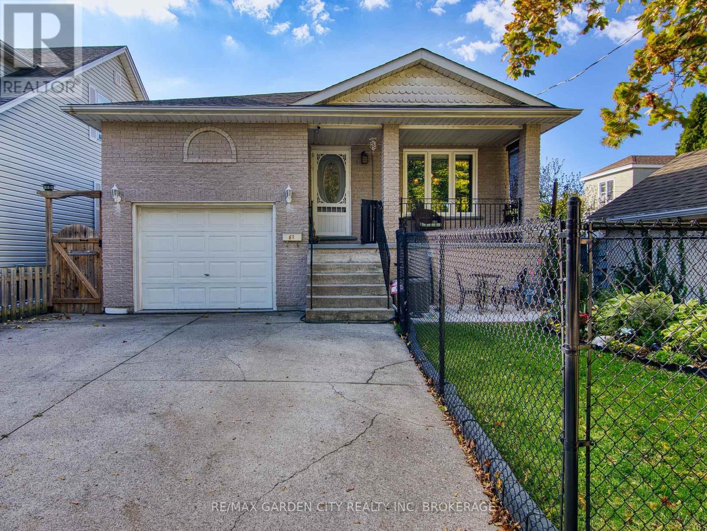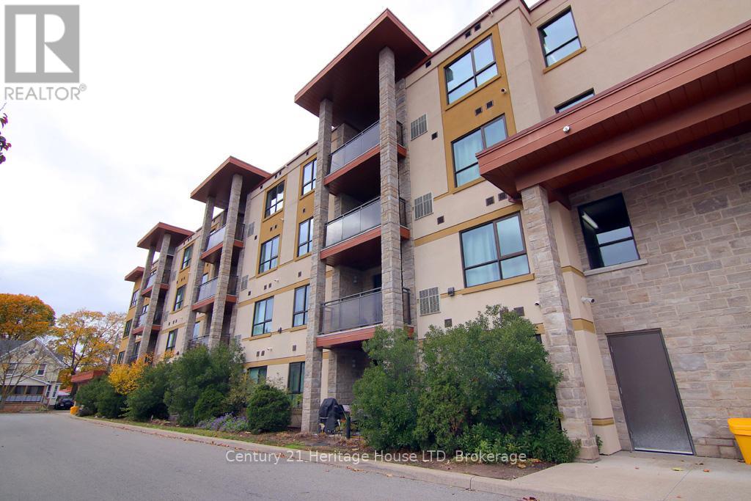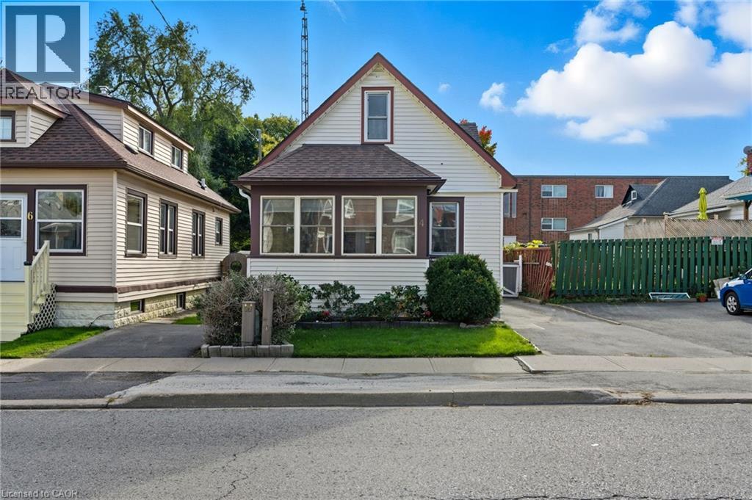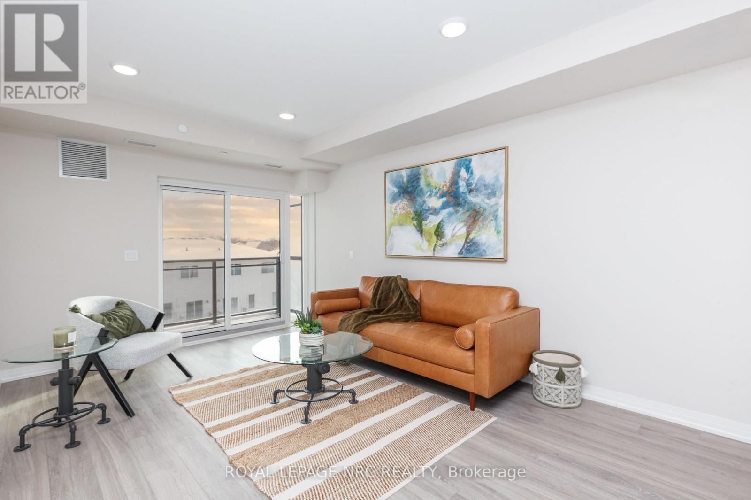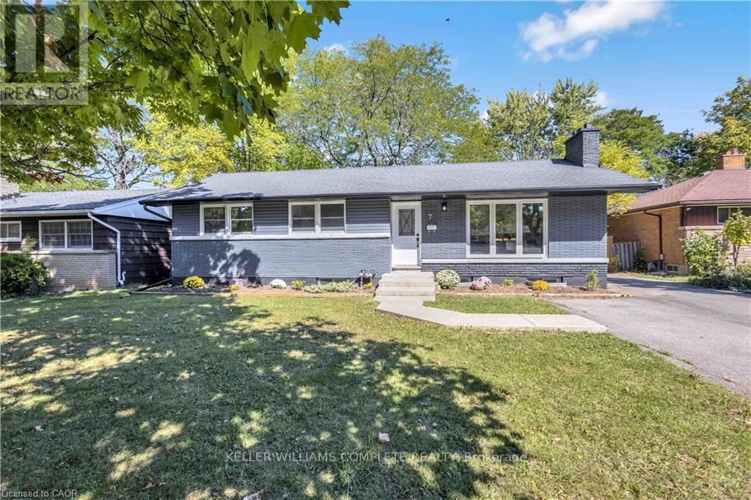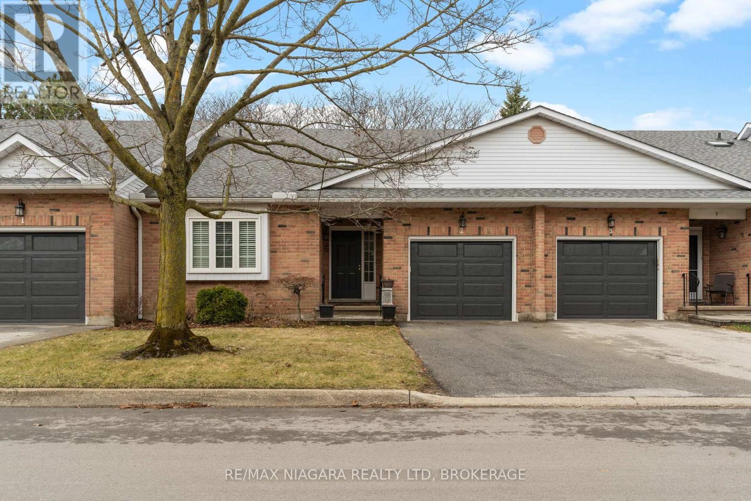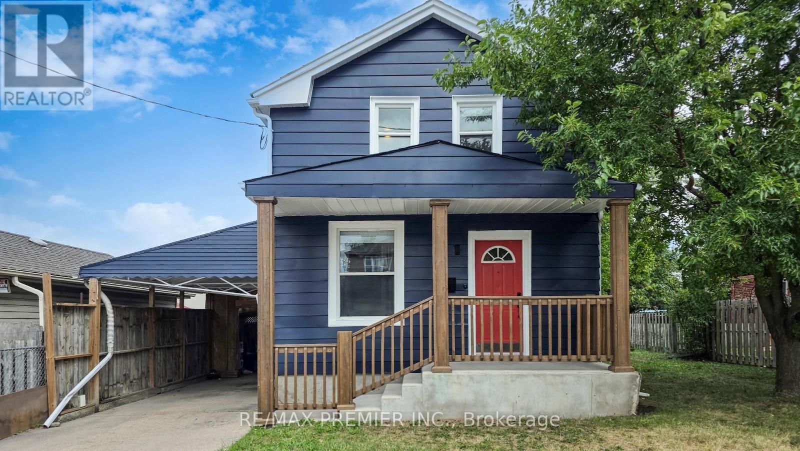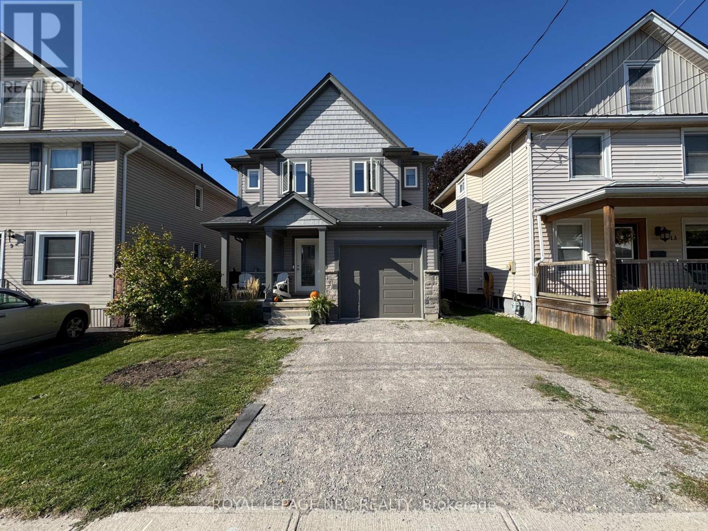- Houseful
- ON
- St. Catharines
- Martindale
- 37 W Farmington Dr
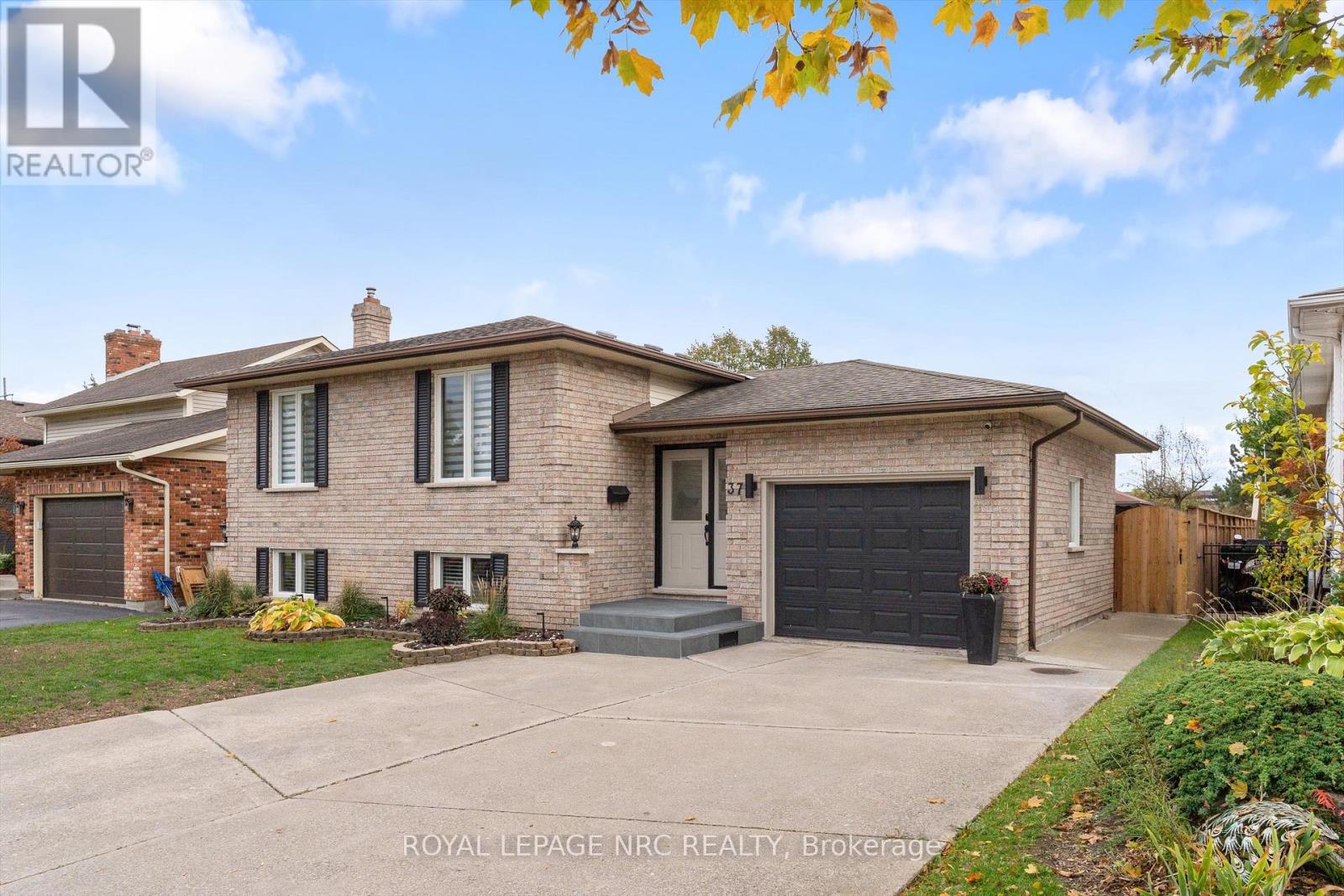
Highlights
Description
- Time on Housefulnew 3 hours
- Property typeSingle family
- StyleRaised bungalow
- Neighbourhood
- Median school Score
- Mortgage payment
It's All Here! Everything on the wish list.....Fantastic neighbourhood, deep lot, 2nd suite plus stylish open concept layout. This bi-level home is updated throughout! Enter the spacious 17' x 6' foyer offering lots of room for coat & shoe storage, entrance to the garage & privacy for the main level from the front entrance. The open concept kitchen, living, dining room measures 24'4" x 22'4" & features a stunning white kitchen with Quartz counters, island with seating, gold coloured accents, deep sink, pantry cabinets & stainless steel appliances. Three bedrooms on the main floor and a renovated bathroom with double shower with glass doors, 2 sinks & black accents. The lower level features a huge kitchen with barn door that separates this area from the family room. A 4th bedroom plus an office with a gas fireplace and a laundry room with wood counter that can be easily removed to access the washer & dryer. This level has a separate outside entrance that makes it a practical choice for in-law accommodations with some separation. The completely fenced rear yard is 165 ft. deep and offers a tool shed, vegetable garden & patio with a screened in gazebo. Situated in a desirable school district, close to the hospital & SMART shopping district. Easy access to the QEW & Hwy 406. (id:63267)
Home overview
- Cooling Central air conditioning
- Heat source Natural gas
- Heat type Forced air
- Sewer/ septic Sanitary sewer
- # total stories 1
- Fencing Fully fenced, fenced yard
- # parking spaces 3
- Has garage (y/n) Yes
- # full baths 2
- # total bathrooms 2.0
- # of above grade bedrooms 4
- Flooring Hardwood
- Has fireplace (y/n) Yes
- Subdivision 453 - grapeview
- Lot size (acres) 0.0
- Listing # X12486801
- Property sub type Single family residence
- Status Active
- 4th bedroom 3.972m X 3.403m
Level: Lower - Kitchen 4587m X 3.328m
Level: Lower - Bathroom 2.406m X 1.92m
Level: Lower - Laundry 3.223m X 2.561m
Level: Lower - Office 3.925m X 3.33m
Level: Lower - Family room 5.495m X 3.328m
Level: Lower - Primary bedroom 4.284m X 3.227m
Level: Main - 3rd bedroom 3.5m X 2.421m
Level: Main - Dining room 3.558m X 2.849m
Level: Main - Foyer 5.209m X 1.803m
Level: Main - 2nd bedroom 3.524m X 2.81m
Level: Main - Bathroom 2.473m X 3.233m
Level: Main - Kitchen 4.633m X 3.442m
Level: Main - Living room 4.955m X 3.39m
Level: Main
- Listing source url Https://www.realtor.ca/real-estate/29042194/37-west-farmington-drive-st-catharines-grapeview-453-grapeview
- Listing type identifier Idx

$-2,346
/ Month

