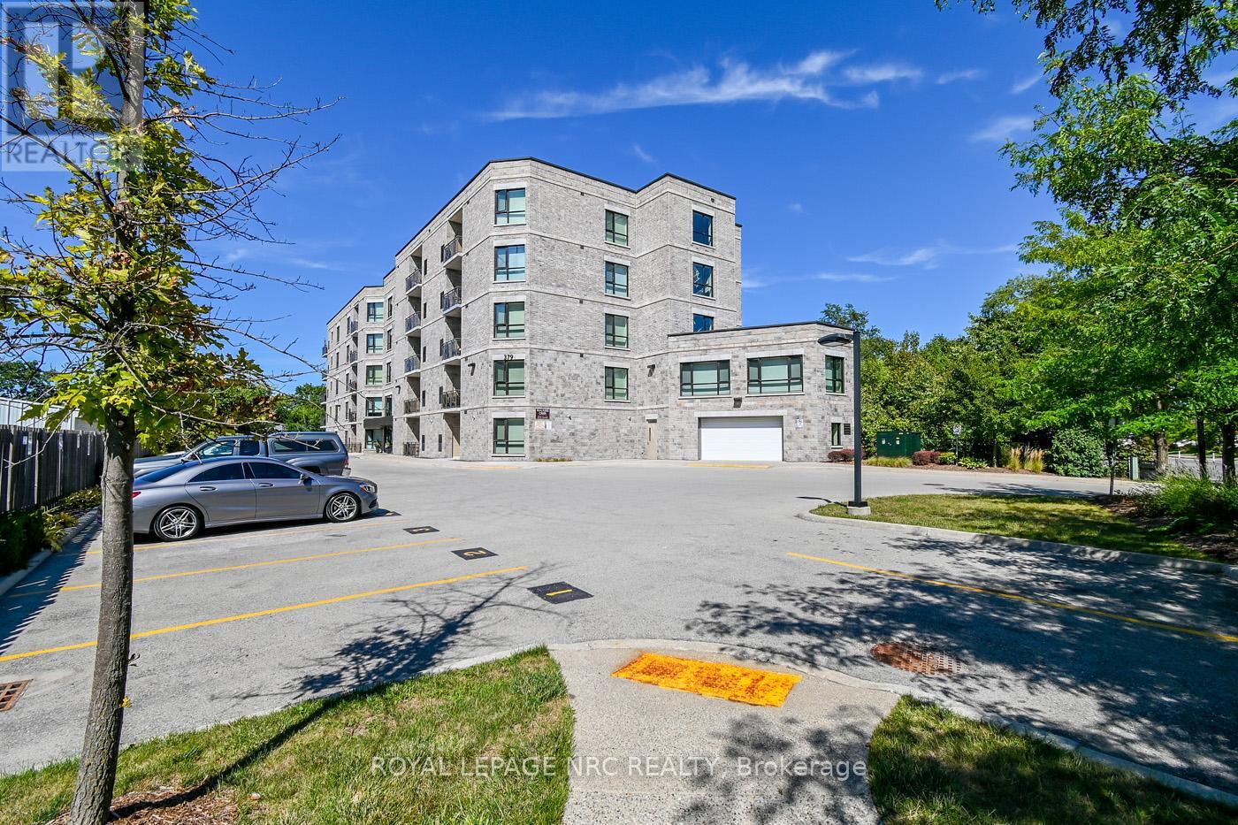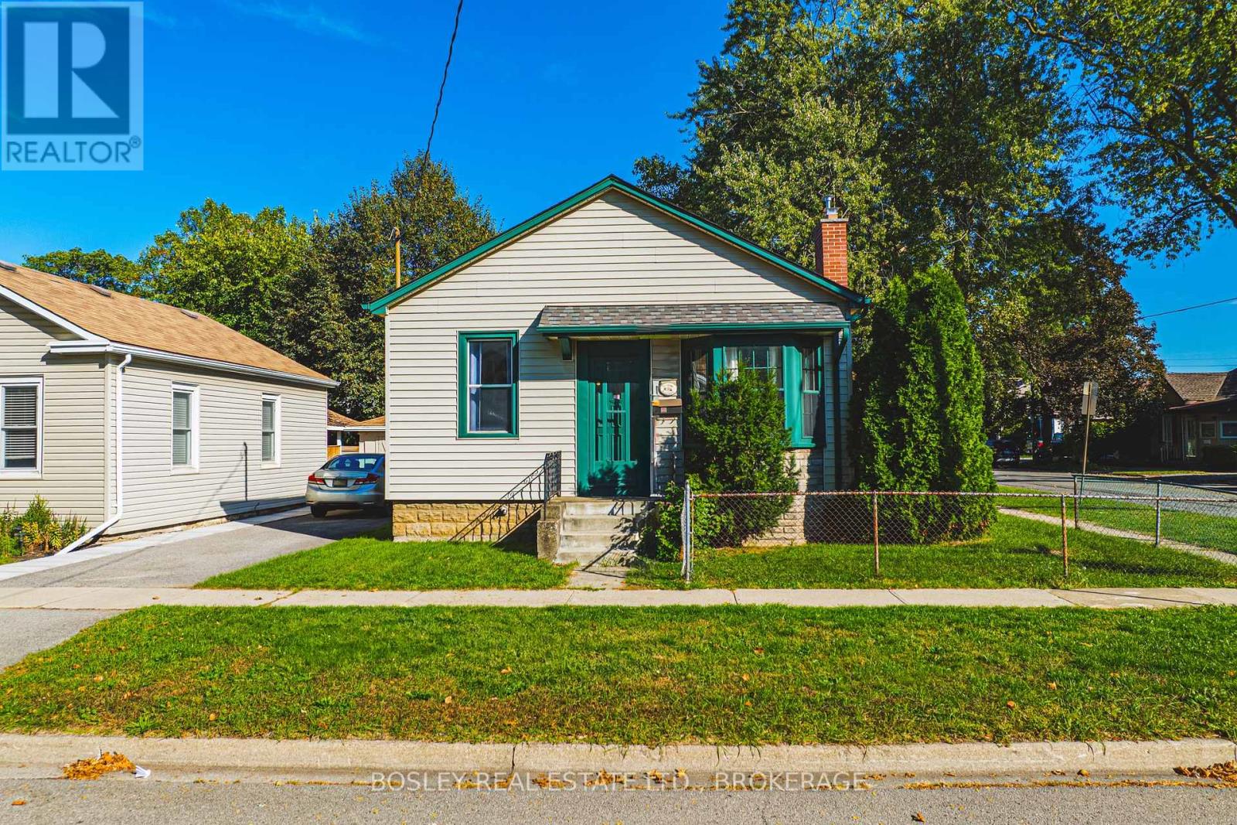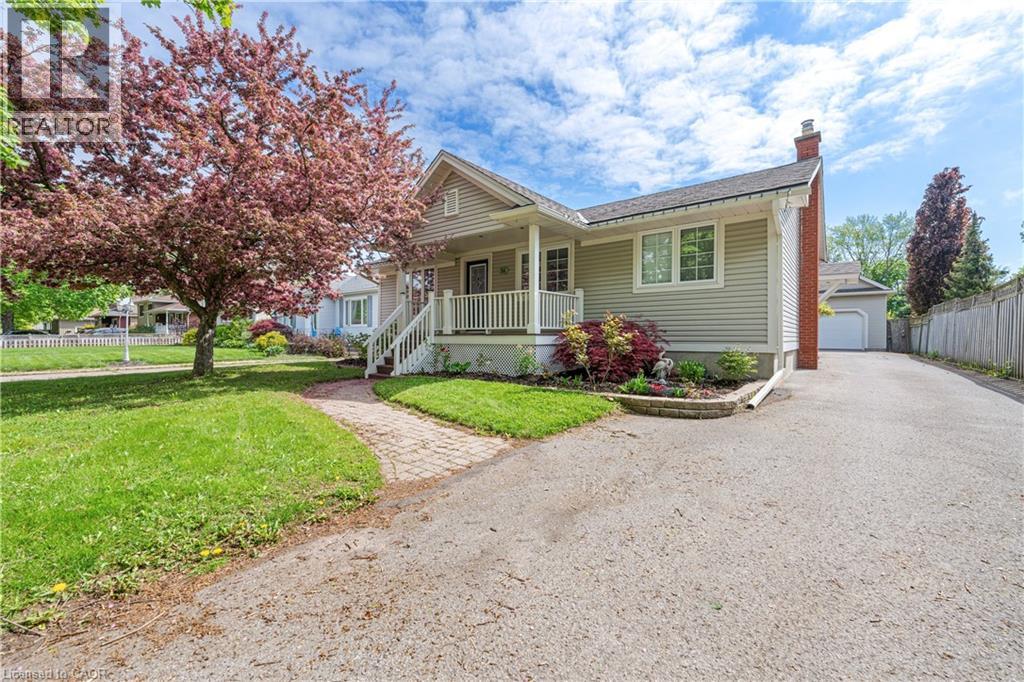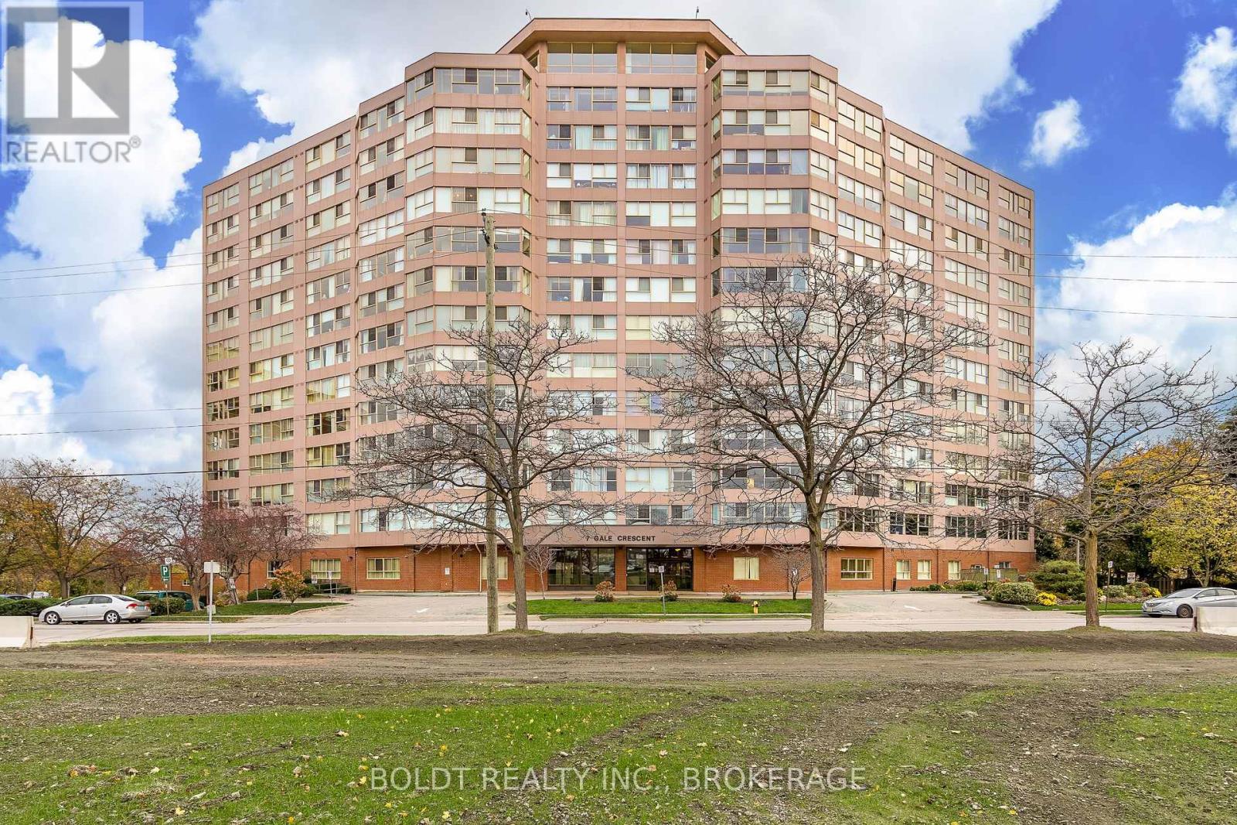- Houseful
- ON
- St. Catharines
- Grantham West
- 404 379 Scott St

Highlights
Description
- Time on Houseful43 days
- Property typeSingle family
- Neighbourhood
- Median school Score
- Mortgage payment
Welcome to Walker's Creek Condos! Located in St. Catharines sought-after north end, this mid-rise condo (built in 2013) offers comfort, style, and convenience. This 2-bedroom, 2-bathroom suite features an open-concept layout with a modern kitchen, complete with quartz countertops, a center island, and plenty of storage and counter space. Enjoy sunrise views and a peaceful ravine backdrop from your east-facing balcony, overlooking greenery and the Walkers Creek Trail. The spacious primary bedroom includes a large walk-in closet and a 5-piece ensuite. A second bedroom, thoughtfully located at the opposite end of the unit, is perfect for guests, with a full bathroom nearby. The suite also offers a roomy in-suite laundry with a sink and cabinetry. This unit includes underground parking and a storage locker. Amenities feature a main-floor party room with a full kitchen, a 2nd-floor conservatory, and a gazebo with BBQ area set against the treed ravine. All this in a practical, walkable location, steps to shopping, grocery, pharmacies, banks, restaurants, and public transit. (id:63267)
Home overview
- Cooling Central air conditioning
- Heat source Electric
- Heat type Forced air
- # parking spaces 1
- Has garage (y/n) Yes
- # full baths 2
- # total bathrooms 2.0
- # of above grade bedrooms 2
- Community features Pet restrictions
- Subdivision 442 - vine/linwell
- Lot size (acres) 0.0
- Listing # X12387394
- Property sub type Single family residence
- Status Active
- Living room 4.62m X 3.82m
Level: Main - Kitchen 4.48m X 3.47m
Level: Main - Laundry 3.12m X 1.63m
Level: Main - 2nd bedroom 4.06m X 2.98m
Level: Main - Primary bedroom 3.66m X 3.63m
Level: Main
- Listing source url Https://www.realtor.ca/real-estate/28827640/404-379-scott-street-st-catharines-vinelinwell-442-vinelinwell
- Listing type identifier Idx

$-856
/ Month












