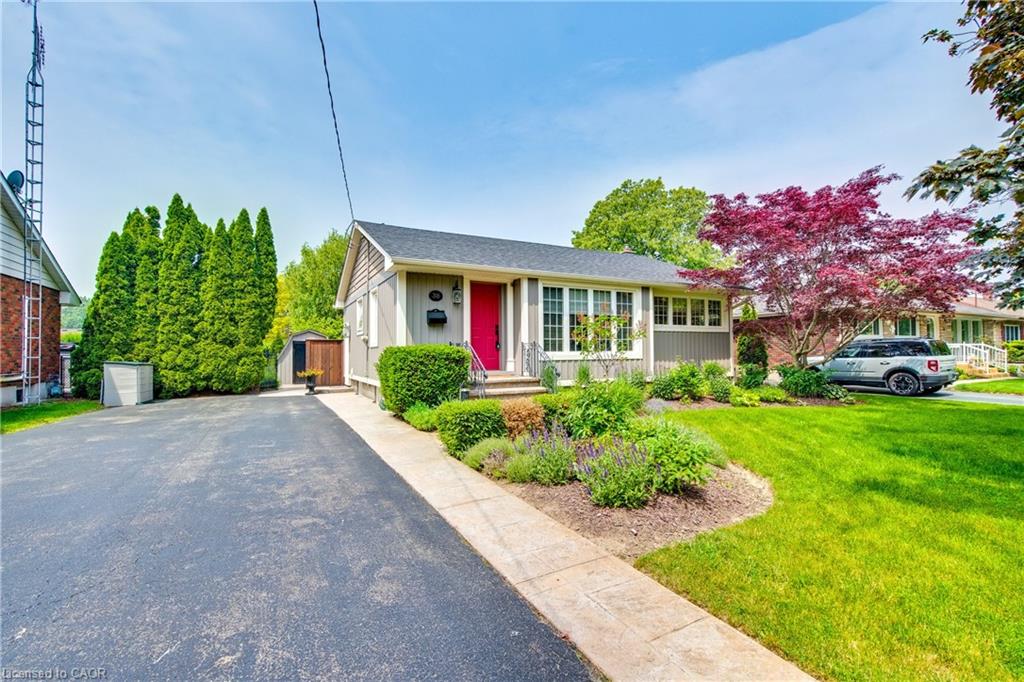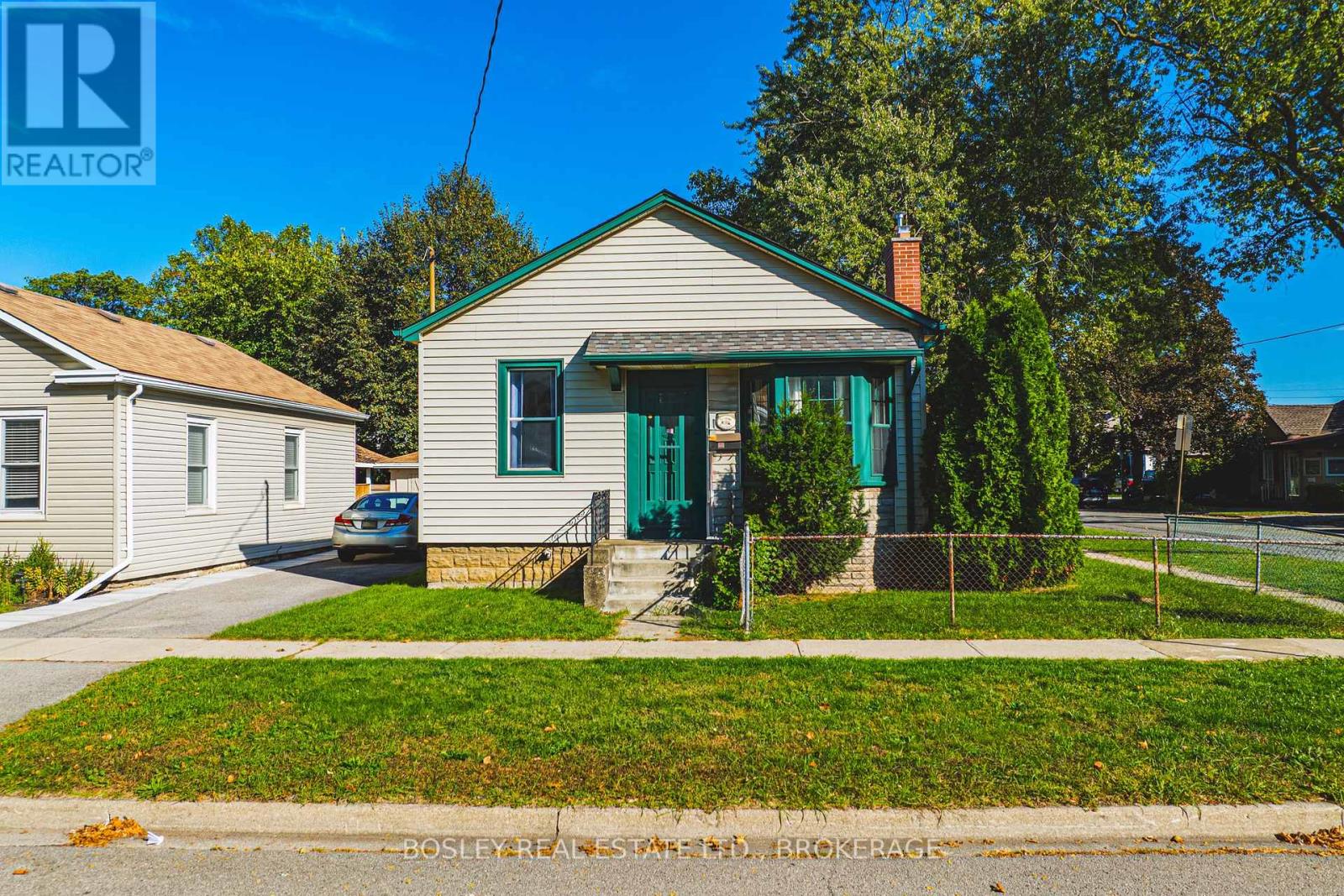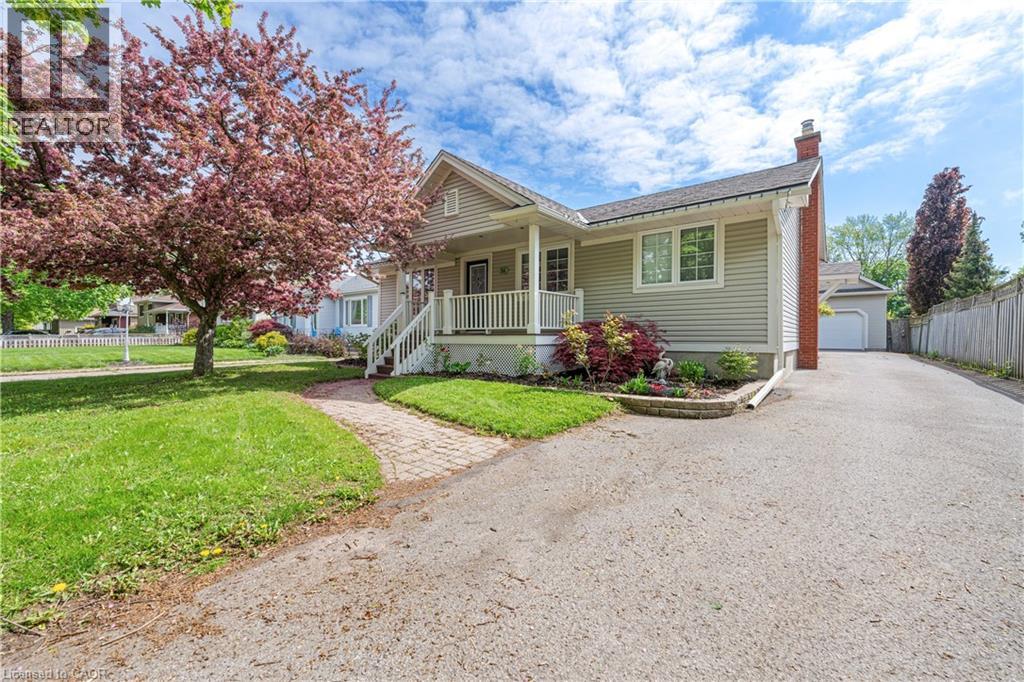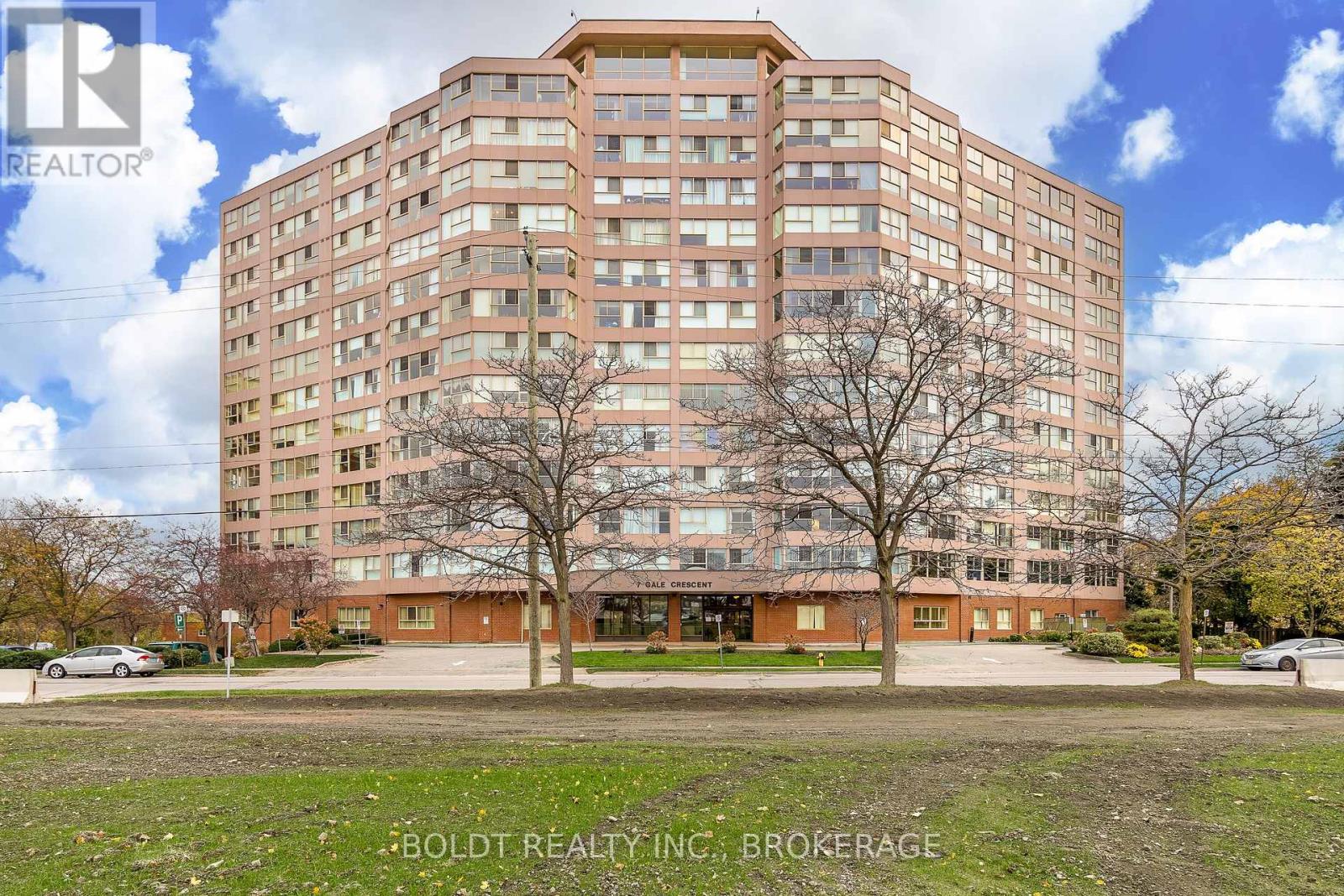- Houseful
- ON
- St. Catharines
- Lakeport
- 38 Albany Dr

Highlights
Description
- Home value ($/Sqft)$497/Sqft
- Time on Houseful24 days
- Property typeResidential
- StyleBungalow
- Neighbourhood
- Median school Score
- Lot size7,631 Sqft
- Year built1954
- Mortgage payment
Immaculately maintained and thoughtfully updated, this North End St. Catharines bungalow is the total package—offering turn-key living inside and out. With over 2,000 sq. ft. of finished living space, this 4-bedroom, 2-bathroom home has been extensively renovated for modern comfort and style. The main floor boasts 6.5” engineered hardwood (2022), pot lights with dimmers, a designer kitchen with quartz countertops, Samsung appliances, and heated floors in both bathrooms for everyday luxury. The finished basement includes a spacious rec room and a 4th bedroom, perfect for guests or growing families. Outside, the curb appeal is matched by a private backyard retreat featuring manicured gardens, mature trees, a lounge area, and a 12x24 ft inground pool with a newer liner to be installed this spring (2026), filter (2021), and safety cover (2020). The pool offers a 3 ft shallow end and 5 ft deep end—ideal for both relaxing and entertaining. Additional highlights include newer vinyl siding and insulation (2018), a massive double-wide driveway with space to add your dream garage, and owned mechanicals: furnace, A/C, and hot water tank (all 2018). Located minutes to top-rated schools, parks, shopping, Port Dalhousie, and highway access—this is the one!
Home overview
- Cooling Central air
- Heat type Forced air
- Pets allowed (y/n) No
- Sewer/ septic Sewer (municipal)
- Construction materials Vinyl siding
- Foundation Concrete block
- Roof Asphalt shing
- Exterior features Landscaped
- Other structures Shed(s)
- # parking spaces 8
- Parking desc Asphalt
- # full baths 2
- # total bathrooms 2.0
- # of above grade bedrooms 4
- # of below grade bedrooms 1
- # of rooms 13
- Appliances Water heater, water heater owned, dishwasher, dryer, freezer, hot water tank owned, refrigerator, stove, washer
- Has fireplace (y/n) Yes
- Laundry information In basement, laundry room
- Interior features Upgraded insulation
- County Niagara
- Area St. catharines
- Water source Municipal, municipal-metered
- Zoning description R1
- Lot desc Urban, ample parking, landscaped, library, park, place of worship, playground nearby, quiet area, rec./community centre, schools, shopping nearby
- Lot dimensions 65 x 116.4
- Approx lot size (range) 0 - 0.5
- Lot size (acres) 7631.61
- Basement information Full, finished
- Building size 1710
- Mls® # 40773848
- Property sub type Single family residence
- Status Active
- Virtual tour
- Tax year 2025
- Utility Lower
Level: Lower - Laundry Lower
Level: Lower - Bedroom Lower
Level: Lower - Recreational room Lower
Level: Lower - Bathroom Lower
Level: Lower - Bedroom Main
Level: Main - Kitchen Main
Level: Main - Bedroom Main
Level: Main - Dinette Main
Level: Main - Bathroom Main
Level: Main - Foyer Main
Level: Main - Living room Main
Level: Main - Primary bedroom Main
Level: Main
- Listing type identifier Idx

$-2,266
/ Month












