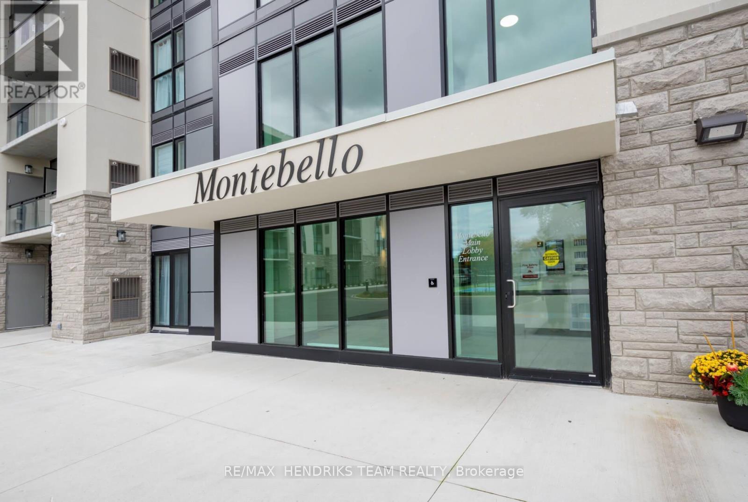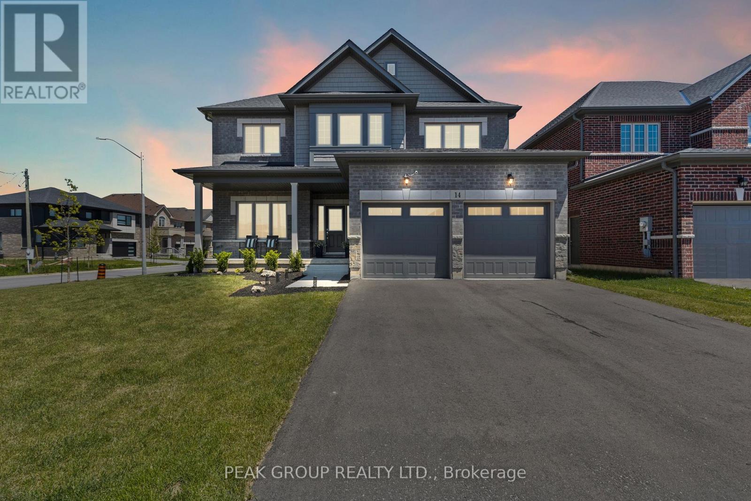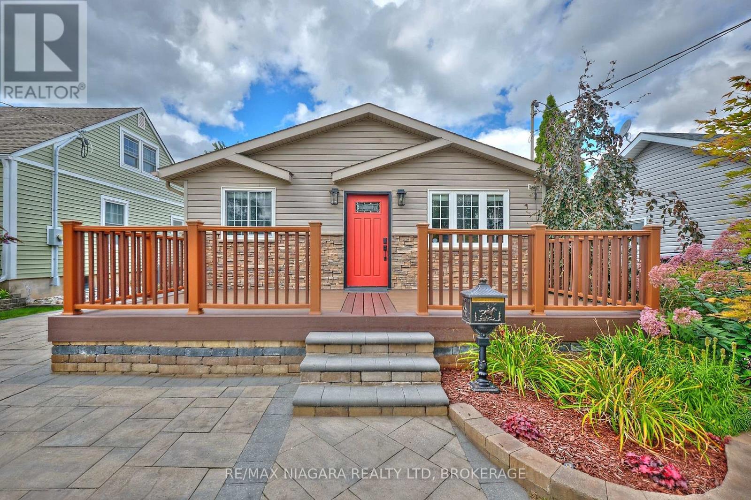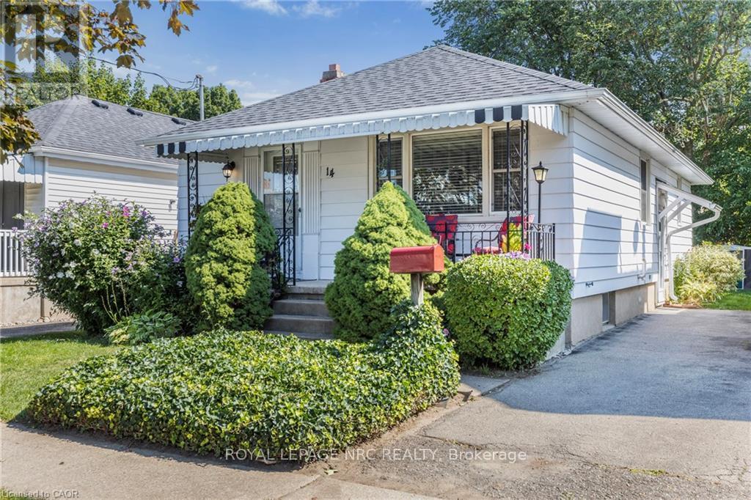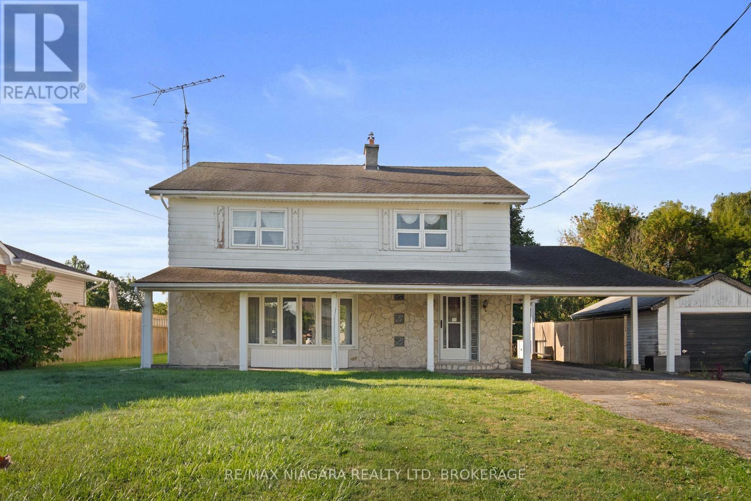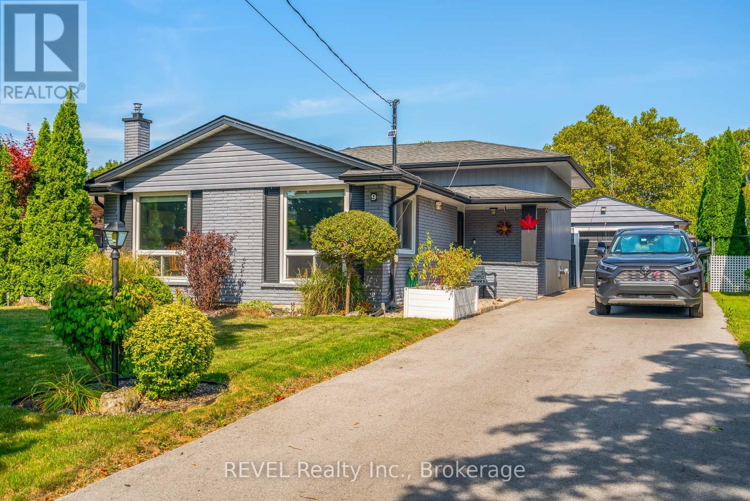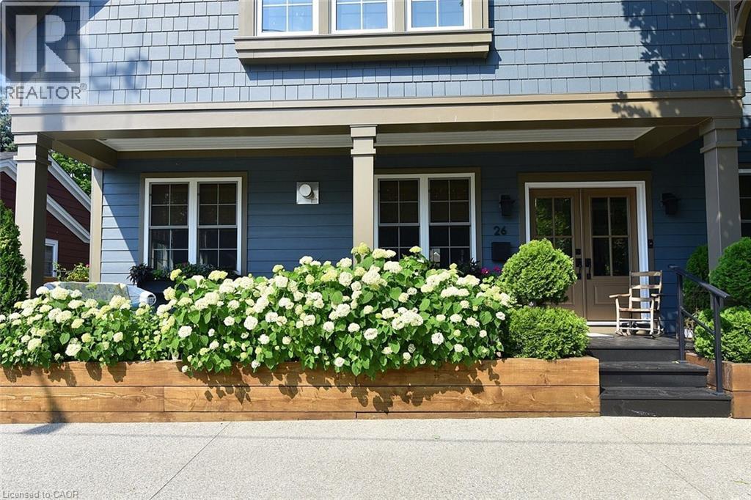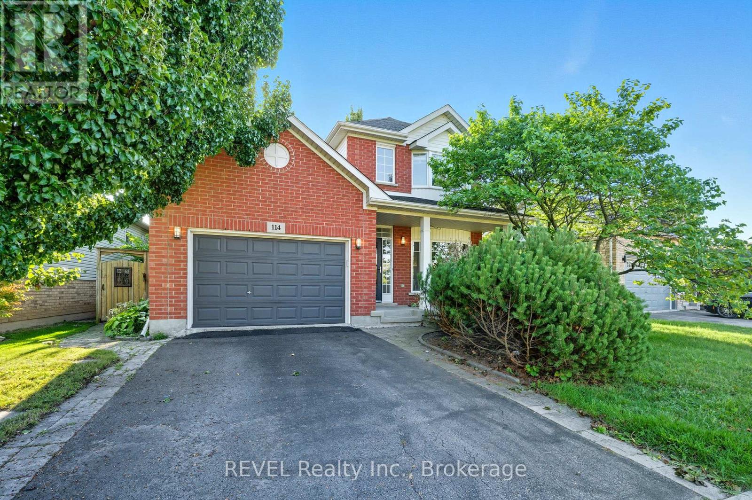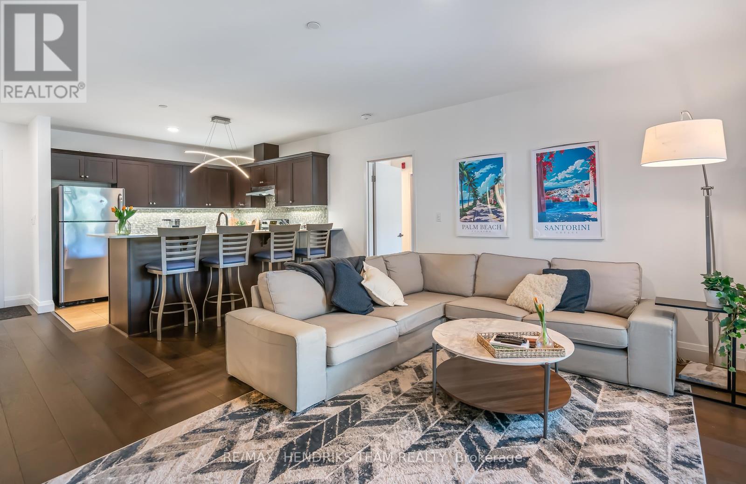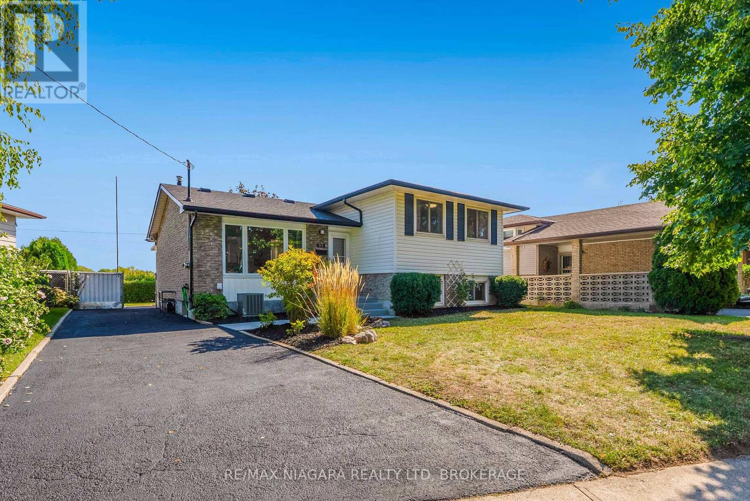- Houseful
- ON
- St. Catharines
- The Haig
- 38 Louisa St
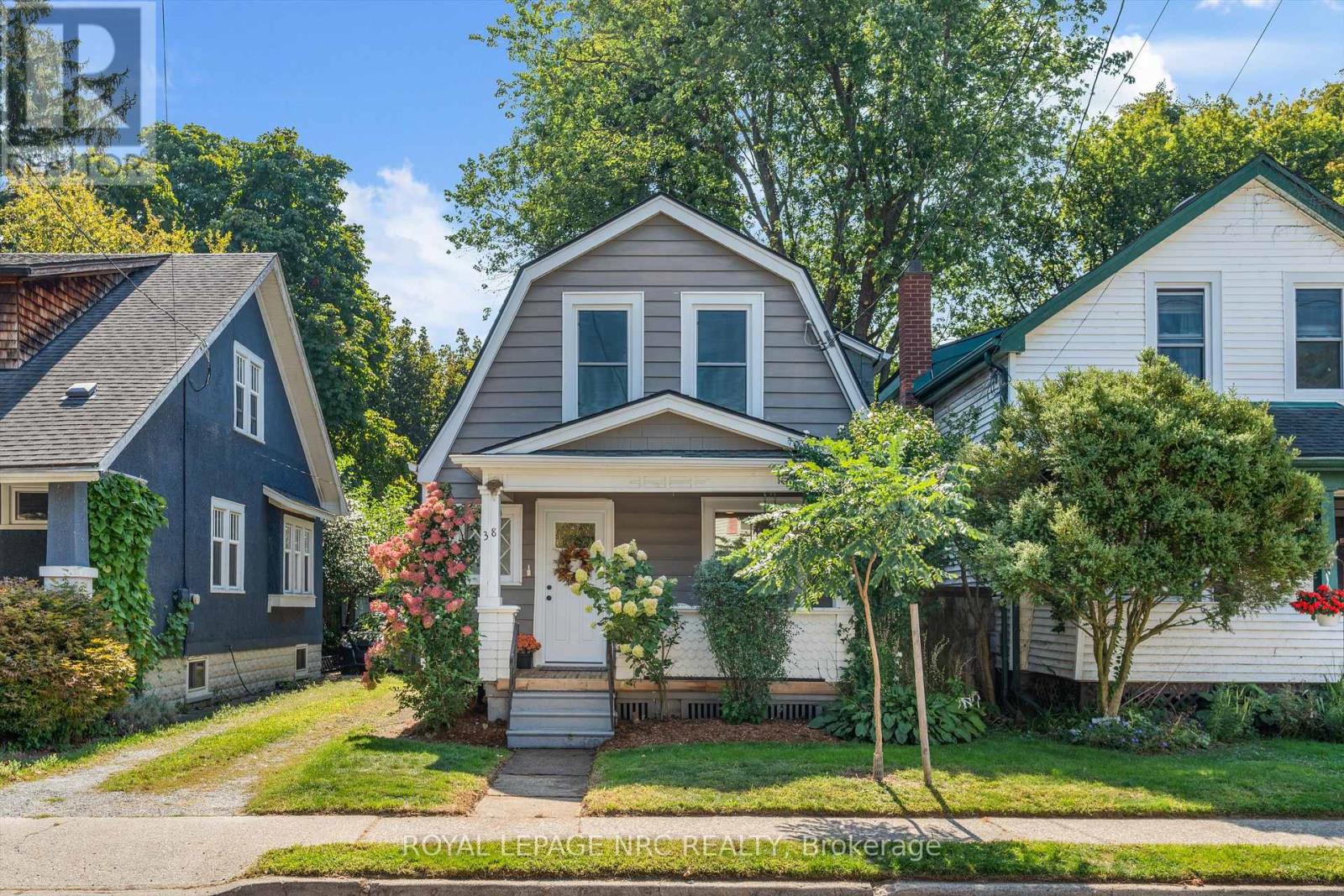
Highlights
Description
- Time on Housefulnew 3 hours
- Property typeSingle family
- Neighbourhood
- Median school Score
- Mortgage payment
Welcome to 38 Louisa Street, St. Catharines. This charming home is the perfect opportunity for buyers looking to join the vibrant, tight-knit downtown St. Catharines community! Updated and move-in ready, it blends modern finishes with cozy character. A welcoming front porch with a swing provides the perfect spot to relax and enjoy the neighbourhood. Step inside to find new finishes, including wide plank flooring throughout, new windows and exterior doors, and more - all adding to the home's turn-key appeal. The spacious main floor living areas are bright and inviting, making it easy to picture yourself right at home. Outside, enjoy a private backyard framed by old-growth trees and tall fences - the perfect setting to create your oasis in the city. A recently built deck creates the perfect space for summer barbecues, family gatherings, or quiet evenings outdoors. You'll also love the cleverly built-in rubbish storage hidden under a bench on the deck! With thoughtful updates, practical features, and plenty of charm, 38 Louisa Street is a must-see. (id:63267)
Home overview
- Cooling Central air conditioning
- Heat source Natural gas
- Heat type Forced air
- Sewer/ septic Sanitary sewer
- # total stories 2
- Fencing Fenced yard
- # parking spaces 2
- Has garage (y/n) Yes
- # full baths 1
- # total bathrooms 1.0
- # of above grade bedrooms 2
- Subdivision 451 - downtown
- Lot size (acres) 0.0
- Listing # X12407623
- Property sub type Single family residence
- Status Active
- 2nd bedroom 3.7m X 2.315m
Level: 2nd - Bedroom 3.7m X 2.7m
Level: 2nd - Bathroom 2.515m X 1.464m
Level: 2nd - Living room 5.64m X 3.353m
Level: Main - Dining room 2.4m X 2.743m
Level: Main - Kitchen 4.596m X 2.844m
Level: Main
- Listing source url Https://www.realtor.ca/real-estate/28871194/38-louisa-street-st-catharines-downtown-451-downtown
- Listing type identifier Idx

$-1,249
/ Month

