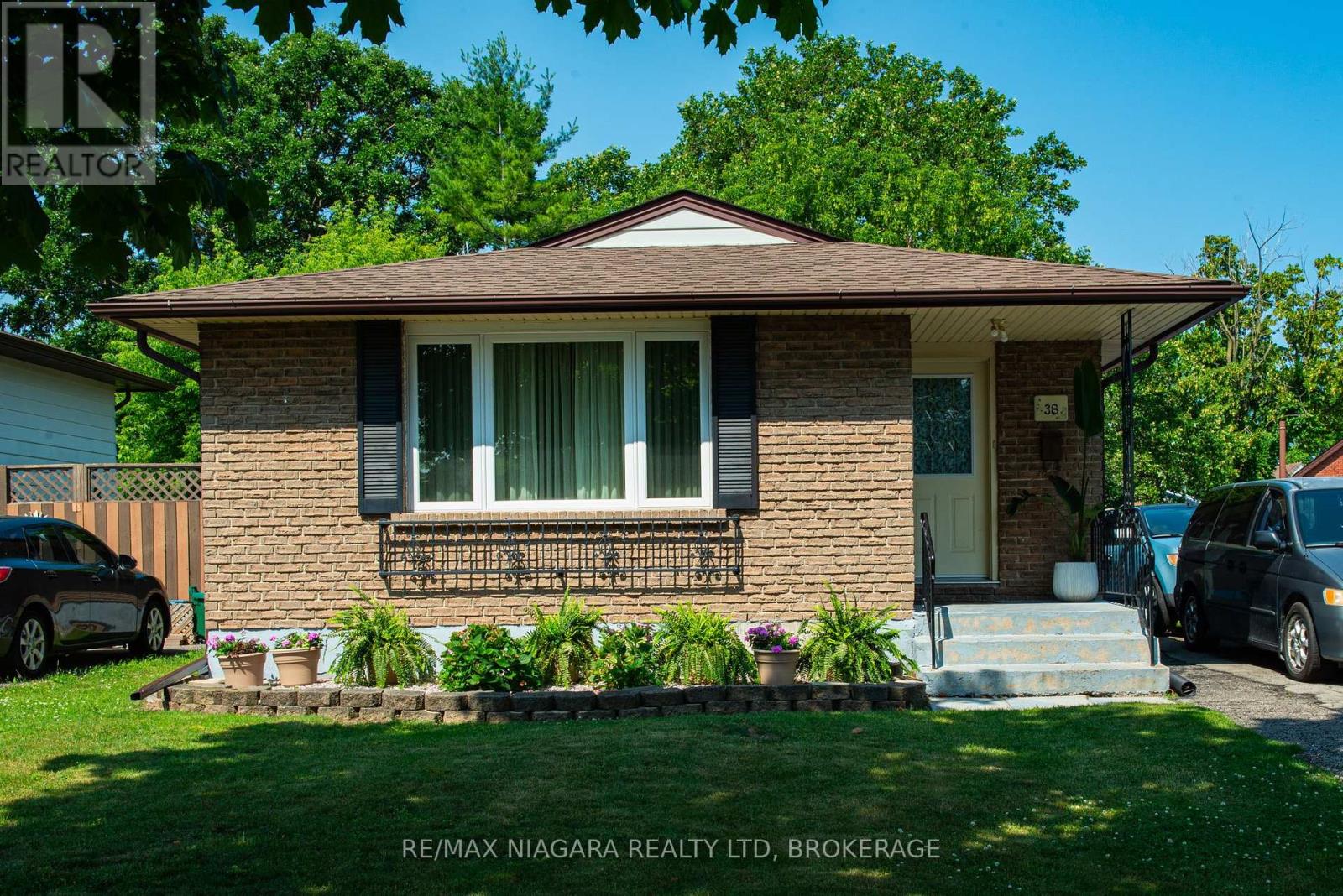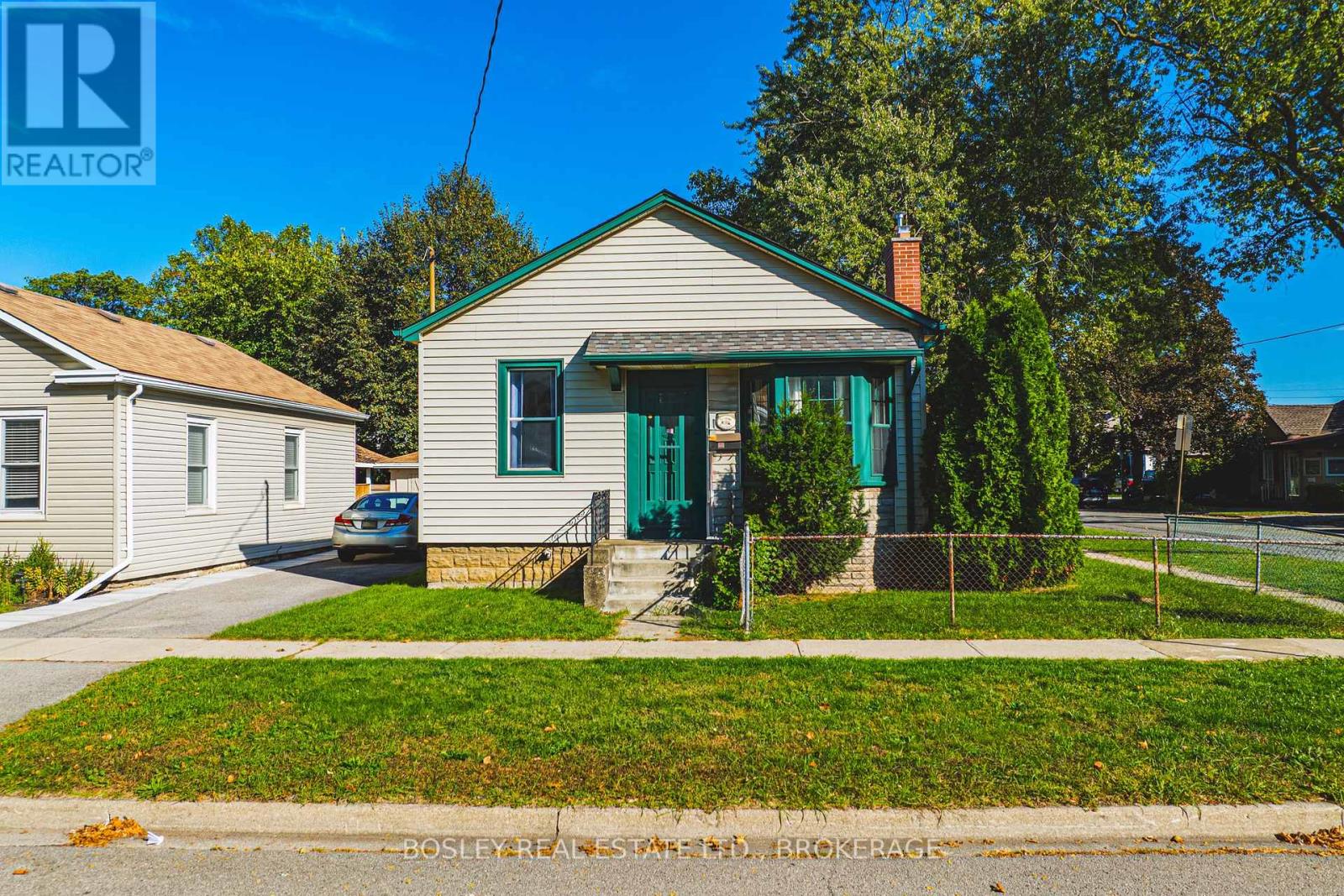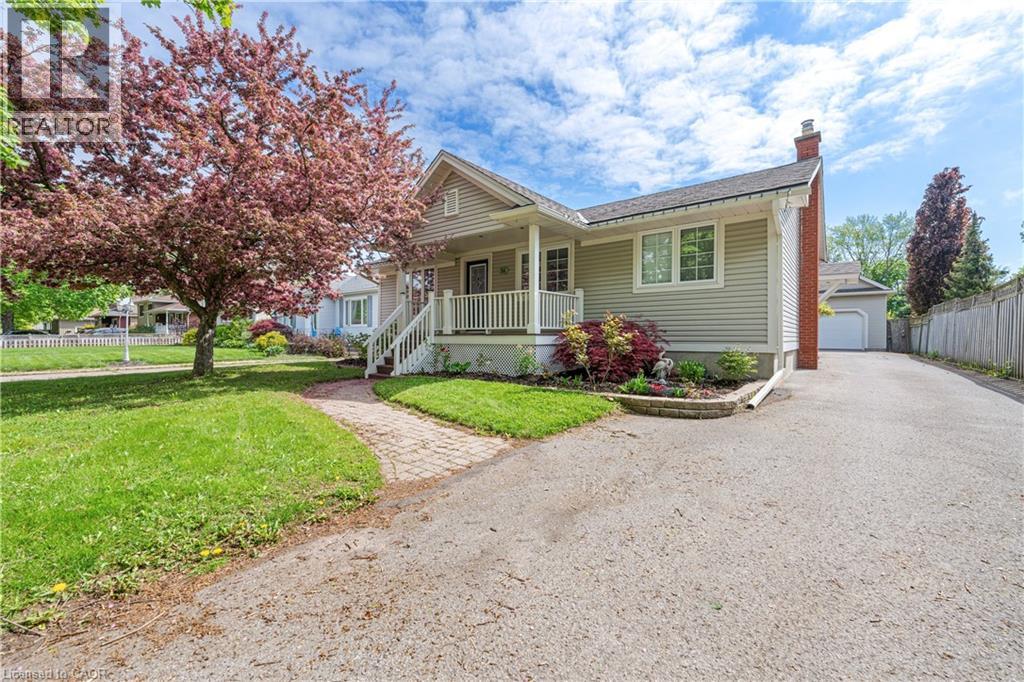- Houseful
- ON
- St. Catharines
- Carlton
- 38 Roehampton Dr

Highlights
Description
- Time on Houseful60 days
- Property typeSingle family
- StyleBungalow
- Neighbourhood
- Median school Score
- Mortgage payment
This family friendly and well-maintained bungalow features 3+2 bedrooms, 1.5 bathrooms and is located in the more desirable North-end St. Catharines. This home is ideal for families or investors seeking versatility and value. Located on a quiet street with a 50' x 100' lot, this carpet-free bungalow features a bright eat-in kitchen, well laid-out living room & dining room areas with updated laminate floors and 3 main floor bedrooms with hardwood. The finished basement includes a separate entrance and 2 additional bedrooms, a 2-piece bathroom, a large Rec room with a bar and fireplace. Perfect for multi-generational living or in-law potential. Enjoy the convenience of a private triple driveway, large backyard and central air. The roof shingles were recently redone 3 years ago. Close to schools, parks, grocery, shopping, and transit. Located just minutes away from the QEW highway. This Home is move-in ready and offers flexible closing. (id:63267)
Home overview
- Cooling Central air conditioning
- Heat source Natural gas
- Heat type Forced air
- Sewer/ septic Sanitary sewer
- # total stories 1
- # parking spaces 3
- # full baths 1
- # half baths 2
- # total bathrooms 3.0
- # of above grade bedrooms 5
- Flooring Vinyl, laminate, hardwood
- Subdivision 444 - carlton/bunting
- Lot size (acres) 0.0
- Listing # X12358307
- Property sub type Single family residence
- Status Active
- Laundry Measurements not available
Level: Basement - 5th bedroom 3.18m X 2.51m
Level: Basement - Den 7.92m X 3.07m
Level: Basement - 4th bedroom 3.3m X 3.23m
Level: Basement - Kitchen 3.84m X 2.92m
Level: Main - 2nd bedroom 3.18m X 3.35m
Level: Main - Living room 5.21m X 3.15m
Level: Main - Bedroom 3.18m X 2.41m
Level: Main - Dining room 3.18m X 2.44m
Level: Main - 3rd bedroom 3.18m X 2.54m
Level: Main
- Listing source url Https://www.realtor.ca/real-estate/28763977/38-roehampton-drive-st-catharines-carltonbunting-444-carltonbunting
- Listing type identifier Idx

$-1,571
/ Month












