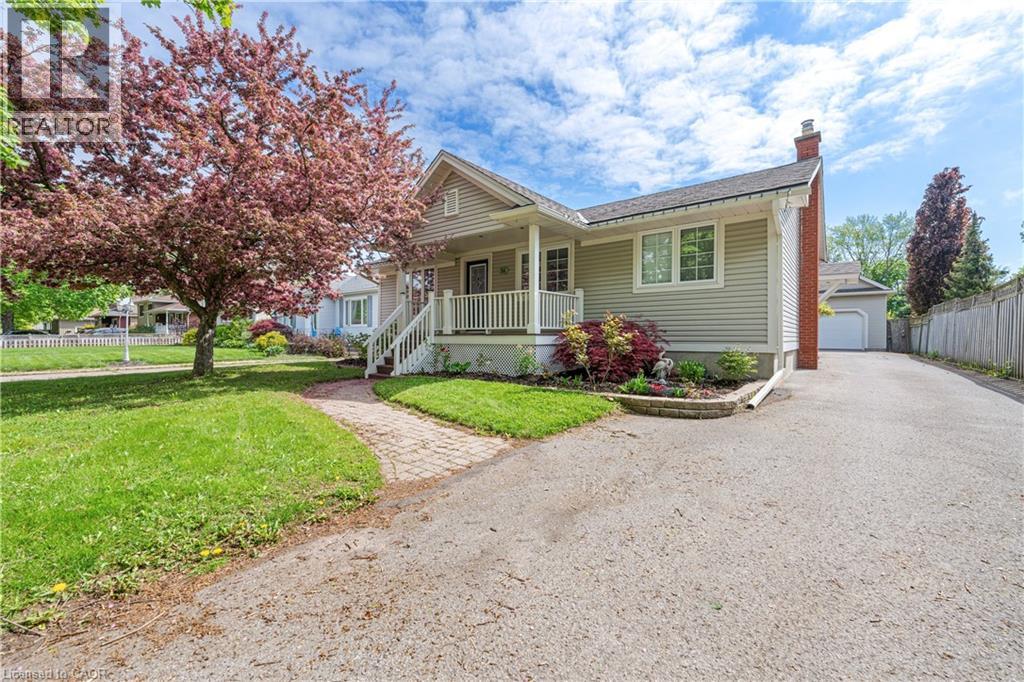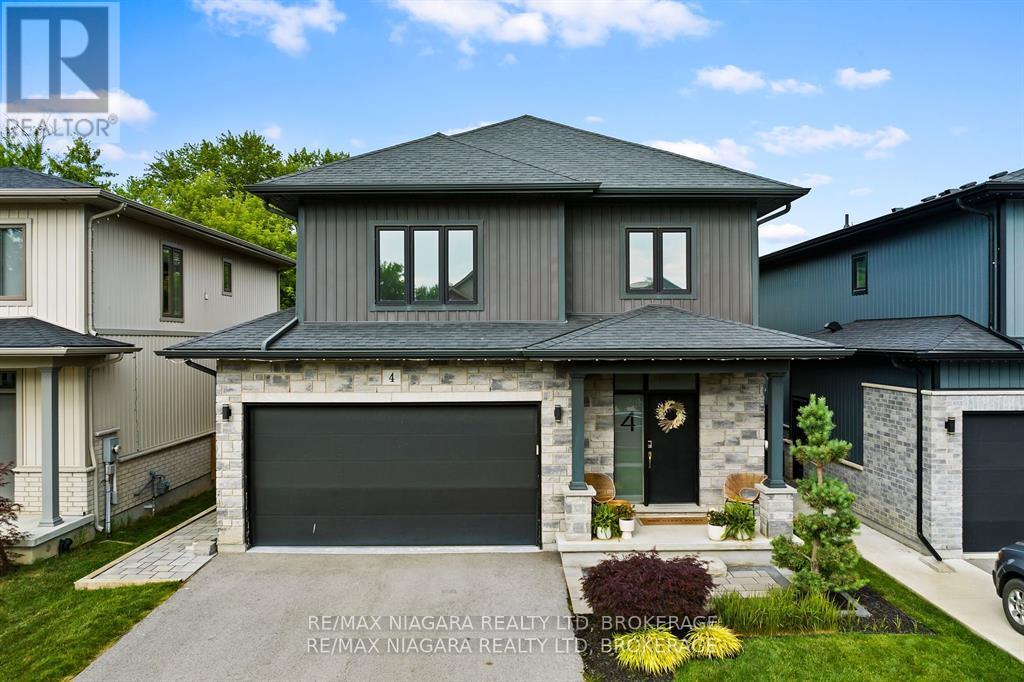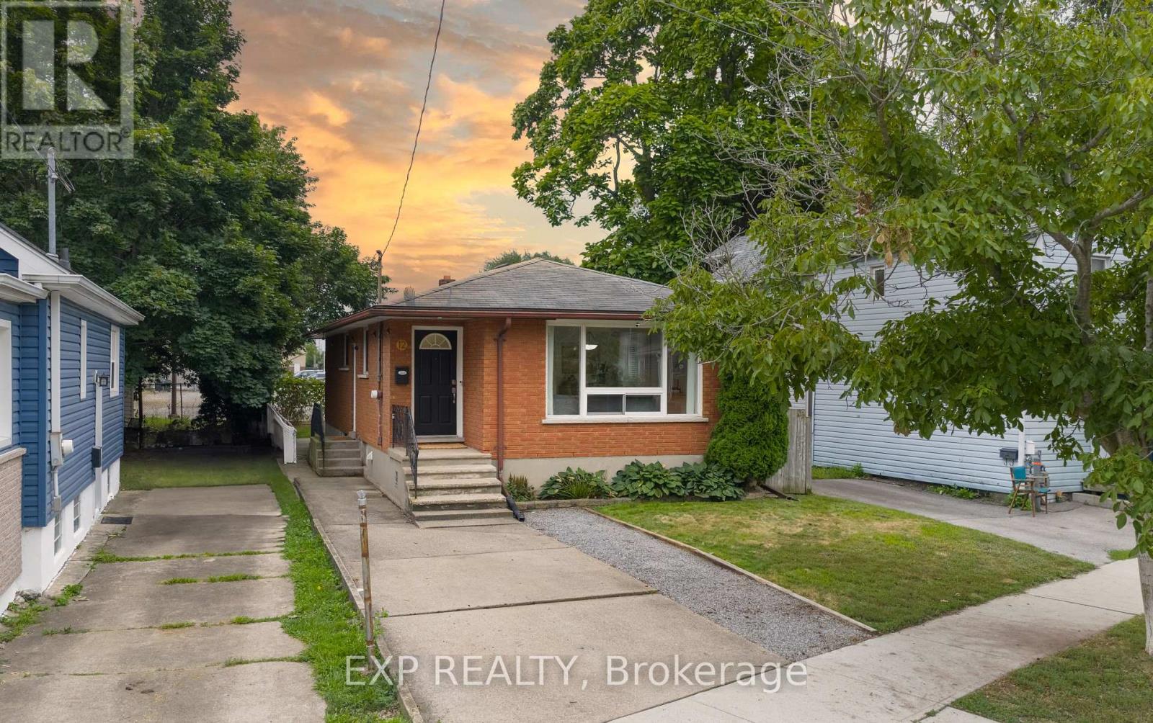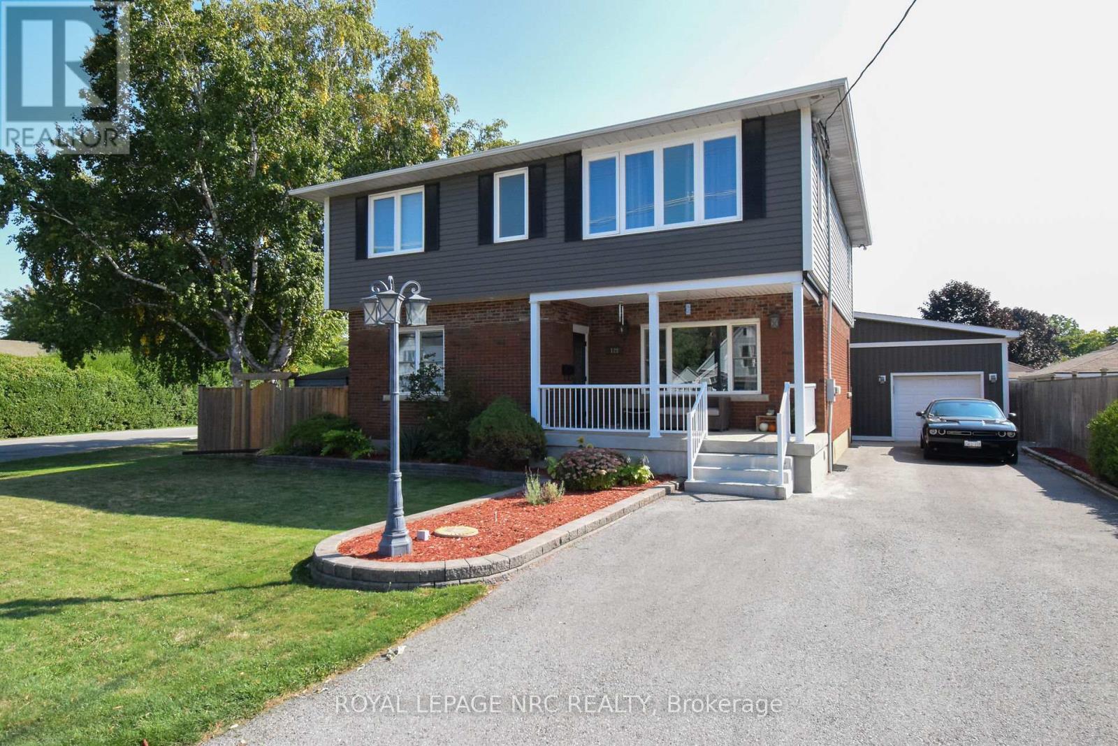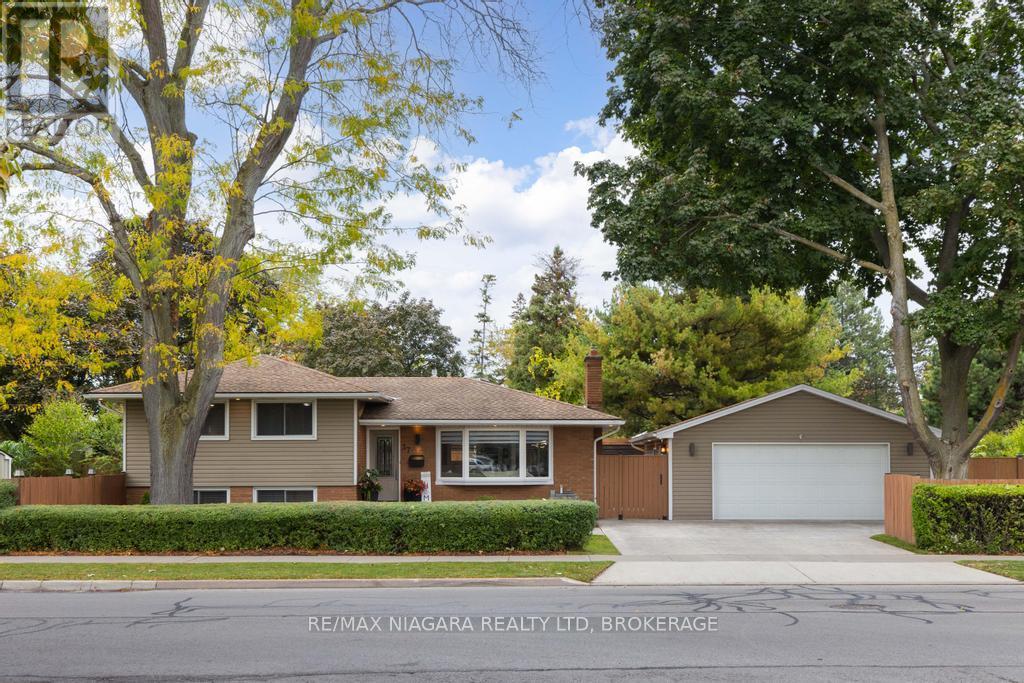- Houseful
- ON
- St. Catharines
- Port Weller
- 39 Beachaven Dr #b
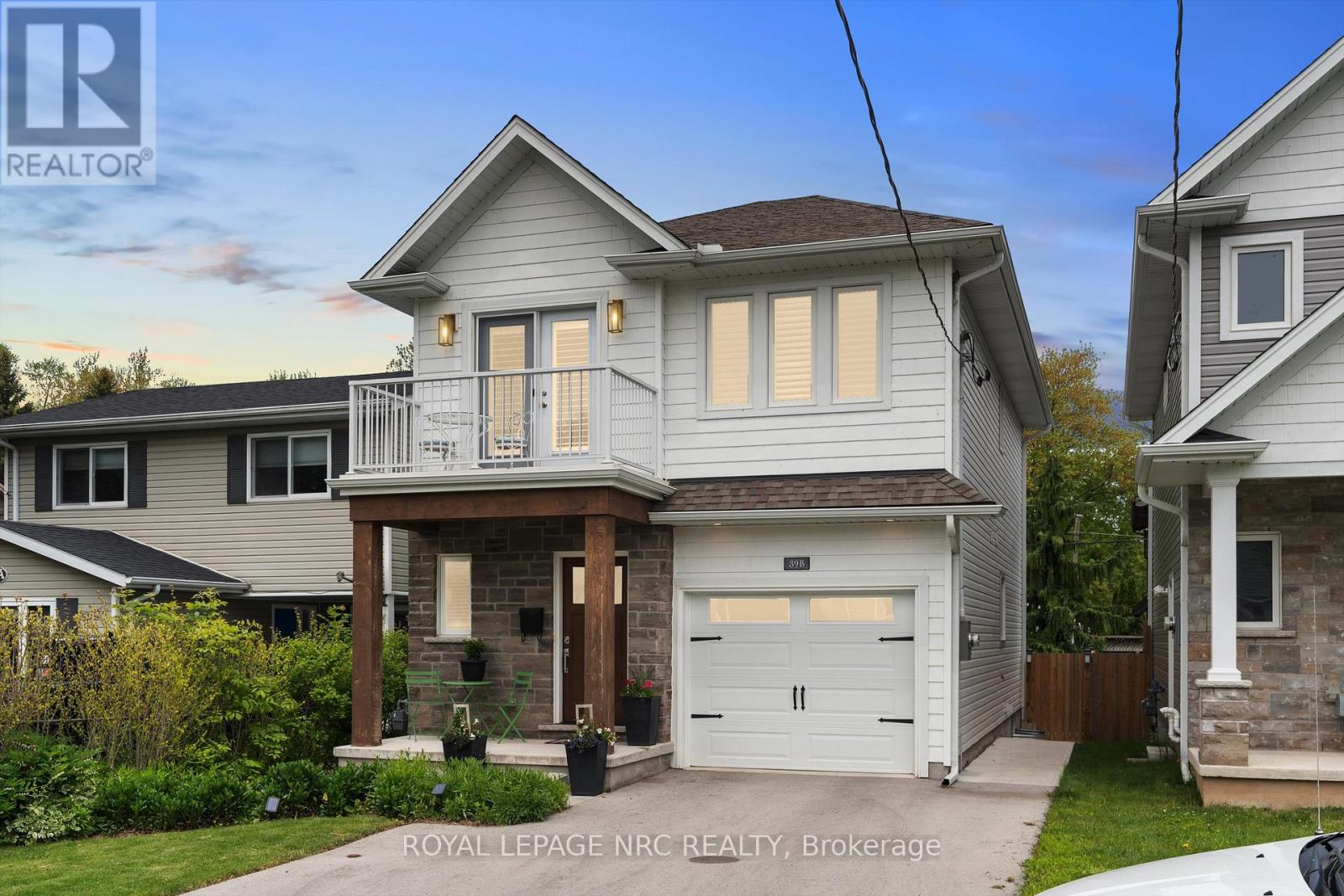
Highlights
Description
- Time on Houseful41 days
- Property typeSingle family
- Neighbourhood
- Median school Score
- Mortgage payment
Welcome to 39B Beachaven Drive a modern, thoughtfully designed home just 200 metres from the shores of Lake Ontario. Built in 2020, this residence offers the perfect blend of comfort, style, and lifestyle. At the heart of the home is a gourmet kitchen with high-end appliances and a centre island, ideal for family meals or entertaining. The open-concept main floor flows naturally into a bright great room and dining space.Upstairs, youll find generous bedrooms, a cozy loft, and convenient upper-level laundry. The finished basement adds even more flexibility, complete with in-law potential, extra bedroom, and family room. Step outside to your private patio with gazebo perfect for enjoying summer evenings and fresh lake breezes.Set in a quiet, family-friendly neighbourhood thats growing and transforming, this location offers parks, trails, and waterfront access just steps away. If youve been searching for a beautifully maintained home near the lake, with long-term value in a vibrant community, this is the one. (id:63267)
Home overview
- Cooling Central air conditioning, air exchanger
- Heat source Natural gas
- Heat type Forced air
- Sewer/ septic Sanitary sewer
- # total stories 2
- Fencing Fenced yard
- # parking spaces 3
- Has garage (y/n) Yes
- # full baths 3
- # half baths 1
- # total bathrooms 4.0
- # of above grade bedrooms 3
- Has fireplace (y/n) Yes
- Subdivision 436 - port weller
- View Lake view
- Water body name Lake ontario
- Directions 1920003
- Lot size (acres) 0.0
- Listing # X12391990
- Property sub type Single family residence
- Status Active
- 2nd bedroom 3.81m X 3.23m
Level: 2nd - Loft 4.01m X 2.9m
Level: 2nd - Laundry 2.587m X 1.93m
Level: 2nd - Primary bedroom 4.8m X 4.78m
Level: 2nd - Family room 4.01m X 2.97m
Level: Basement - Bathroom 1m X 3m
Level: Basement - 3rd bedroom 3.4m X 2.62m
Level: Basement - Dining room 3.35m X 2.67m
Level: Main - Kitchen 4.44m X 2.92m
Level: Main - Great room 4.28m X 3.63m
Level: Main - Foyer 3.53m X 2.18m
Level: Main
- Listing source url Https://www.realtor.ca/real-estate/28836997/39b-beachaven-drive-st-catharines-port-weller-436-port-weller
- Listing type identifier Idx

$-2,239
/ Month








