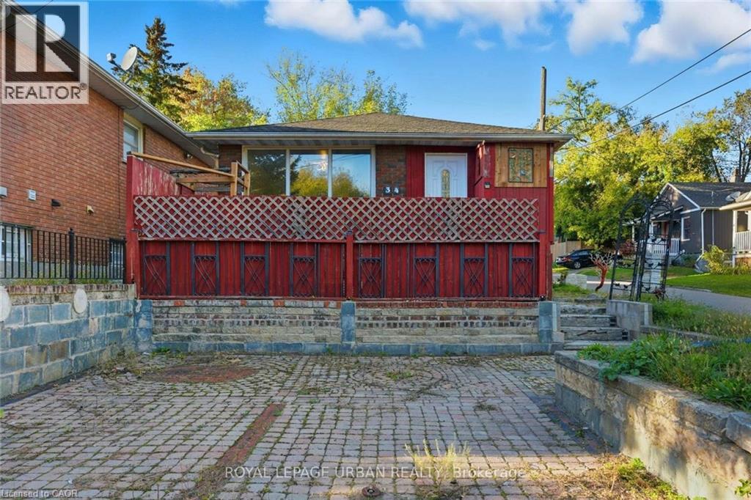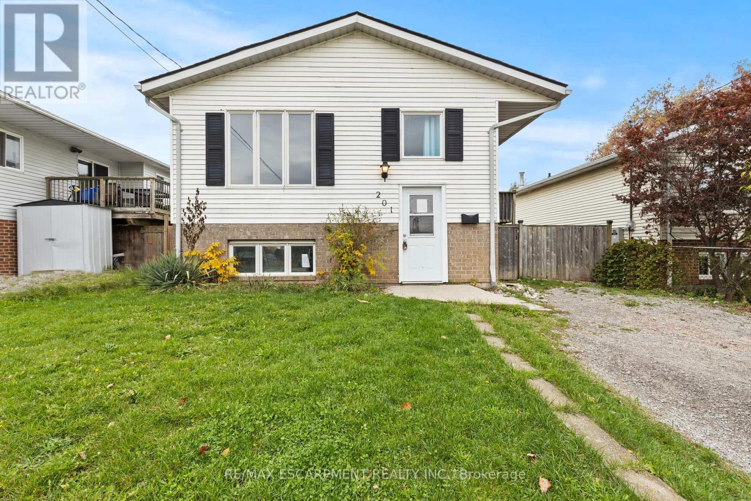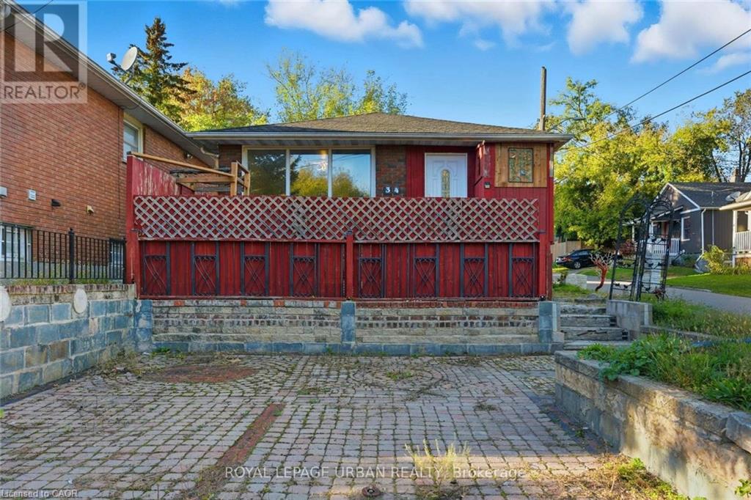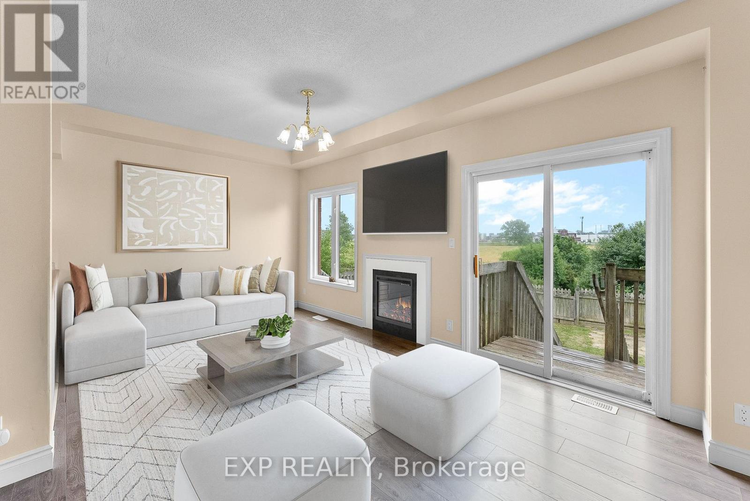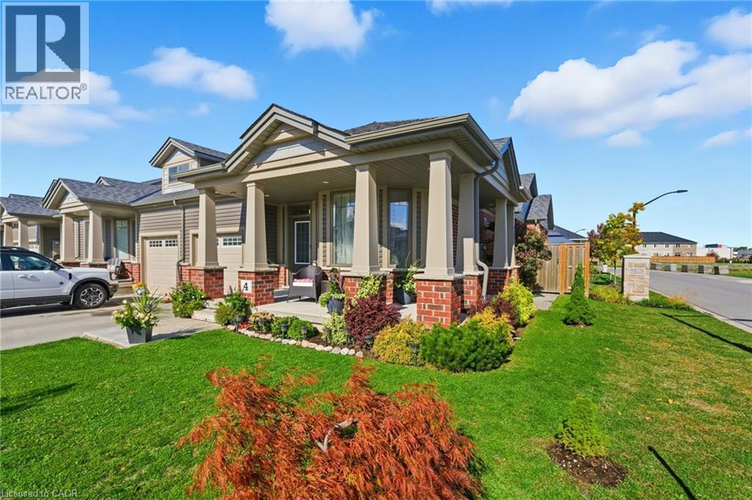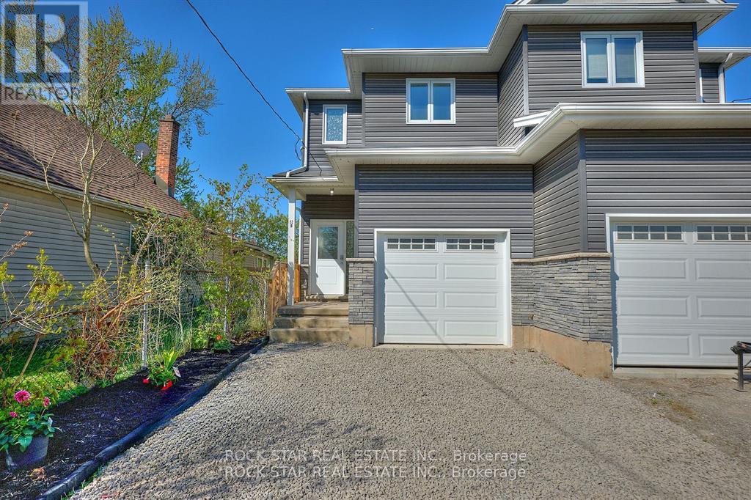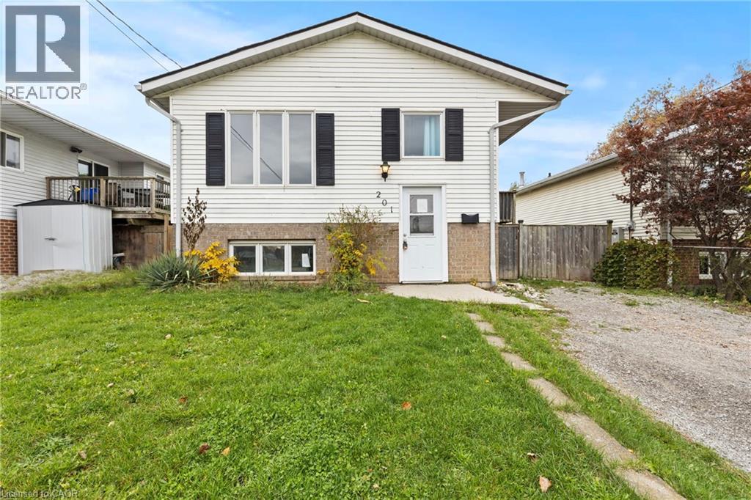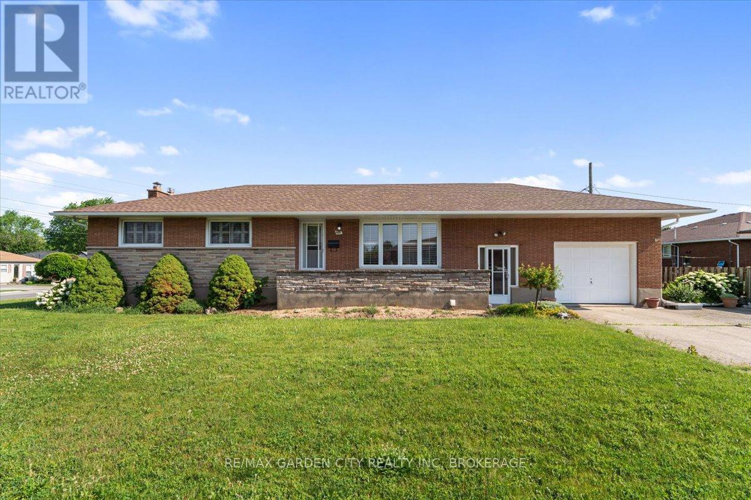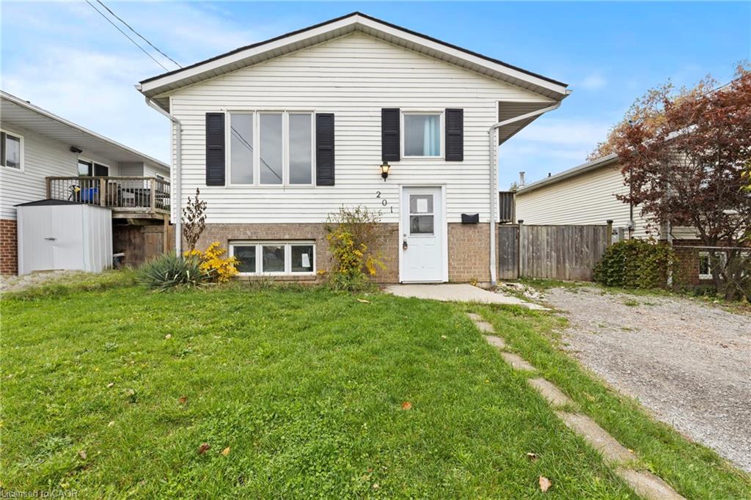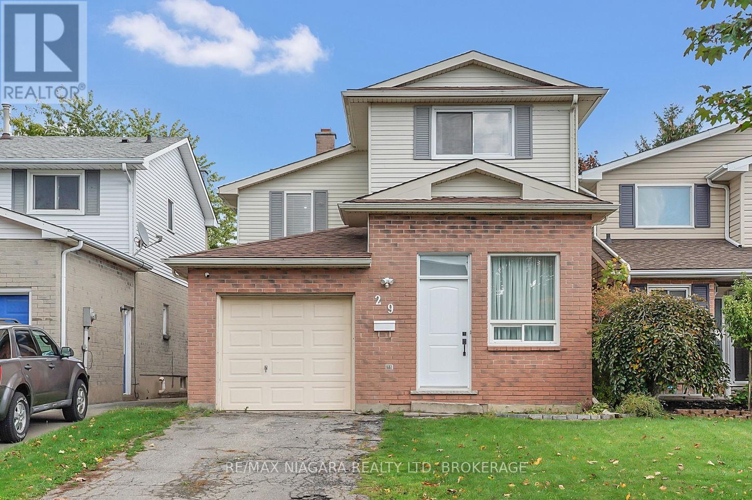- Houseful
- ON
- St. Catharines
- Oakdale
- 4 Ellis Ave
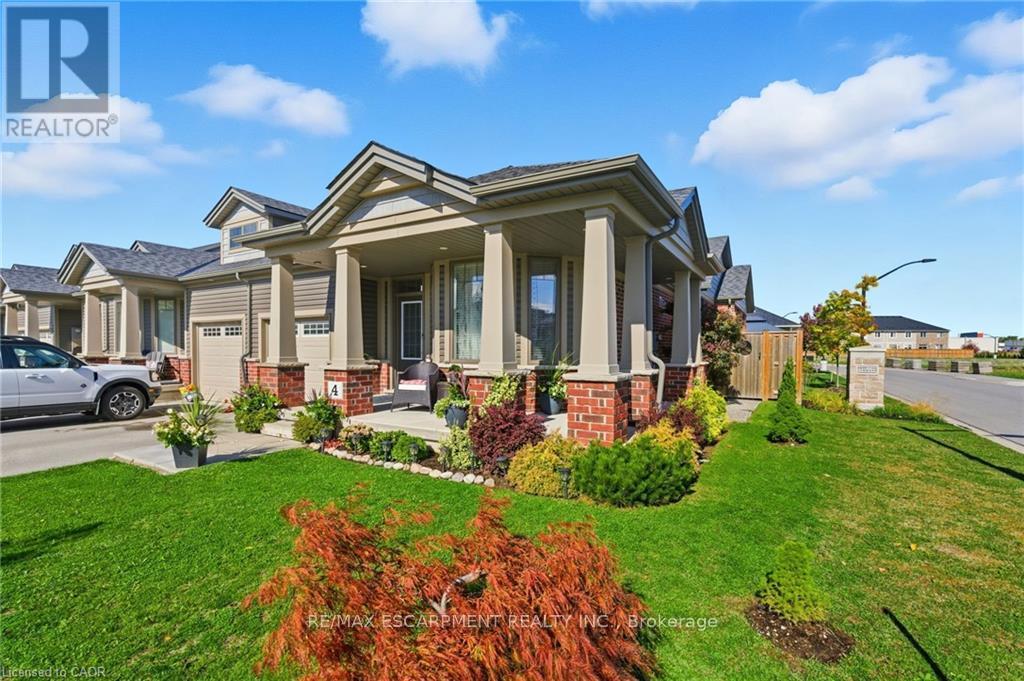
Highlights
Description
- Time on Housefulnew 6 hours
- Property typeSingle family
- StyleBungalow
- Neighbourhood
- Median school Score
- Mortgage payment
This freehold (no condo fees) bungalow townhome is located in the peaceful and exclusive community of Merritton Commons. This end-unit offers additional space, privacy, and natural light due to its position and extra-wide lot. Joined only at the garage, there is access to the backyard from the garage, sliding doors in the living room, and a side gate. The wrap-around front porch leads into an open-concept layout with 9-foot ceilings, a gas fireplace, and oversized windows. The living and dining areas are wider than standard interior units, providing ample space for both entertaining and daily living. The kitchen features granite countertops, generous storage, and an eat-in breakfast bar. The main floor includes two bedrooms and two bathrooms, with an additional bedroom, den, family room, and bathroom located in the finished lower level. The lower level also includes an unfinished workshop/utility area and a large cold cellar beneath the wrap-around porch for storage. The property is professionally landscaped and well-maintained, reflecting pride of ownership throughout. (id:63267)
Home overview
- Cooling Central air conditioning
- Heat source Natural gas
- Heat type Forced air
- Sewer/ septic Sanitary sewer
- # total stories 1
- Fencing Fenced yard
- # parking spaces 2
- Has garage (y/n) Yes
- # full baths 3
- # total bathrooms 3.0
- # of above grade bedrooms 3
- Flooring Hardwood
- Has fireplace (y/n) Yes
- Subdivision 456 - oakdale
- Lot size (acres) 0.0
- Listing # X12476731
- Property sub type Single family residence
- Status Active
- Utility 5.41m X 9.5m
Level: Basement - Family room 5.44m X 7.67m
Level: Basement - Bedroom 4.39m X 3.96m
Level: Basement - Den 2.16m X 5.28m
Level: Basement - Bathroom 2.72m X 1.55m
Level: Basement - Cold room 5.97m X 6.4m
Level: Basement - Primary bedroom 3.66m X 6.78m
Level: Main - Laundry 0.91m X 0.91m
Level: Main - Bathroom 2.34m X 2.01m
Level: Main - Dining room 4.39m X 3.56m
Level: Main - Kitchen 3.71m X 3.84m
Level: Main - Bathroom 2.36m X 2.13m
Level: Main - Bedroom 3m X 3.66m
Level: Main - Living room 4.8m X 5.44m
Level: Main
- Listing source url Https://www.realtor.ca/real-estate/29020905/4-ellis-avenue-st-catharines-oakdale-456-oakdale
- Listing type identifier Idx

$-1,866
/ Month

