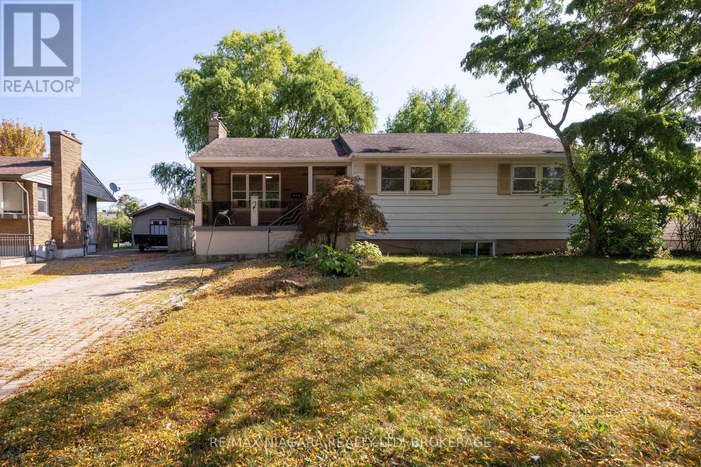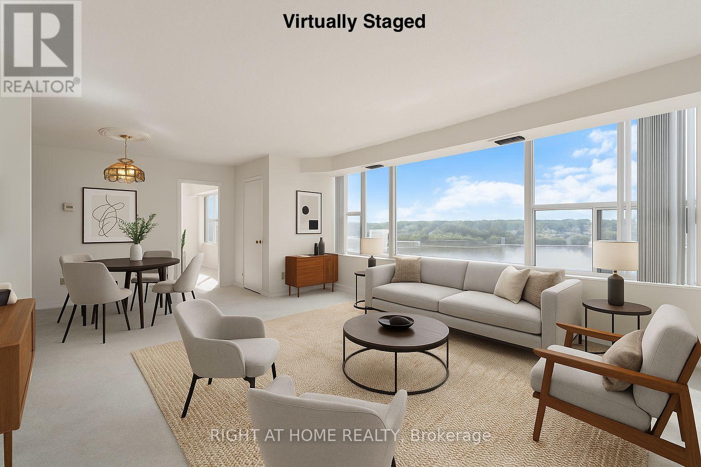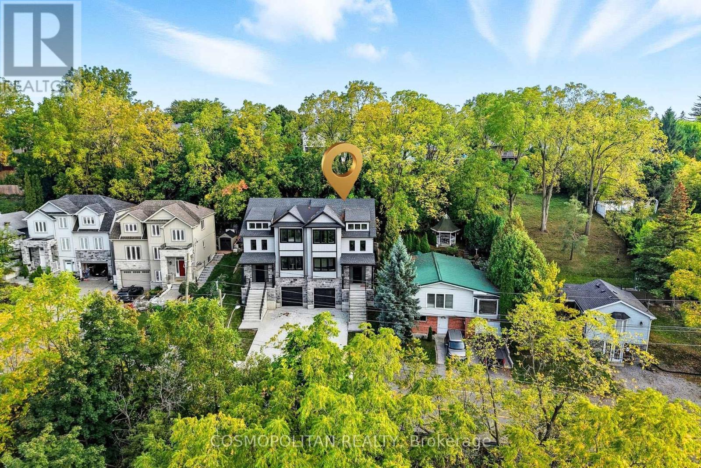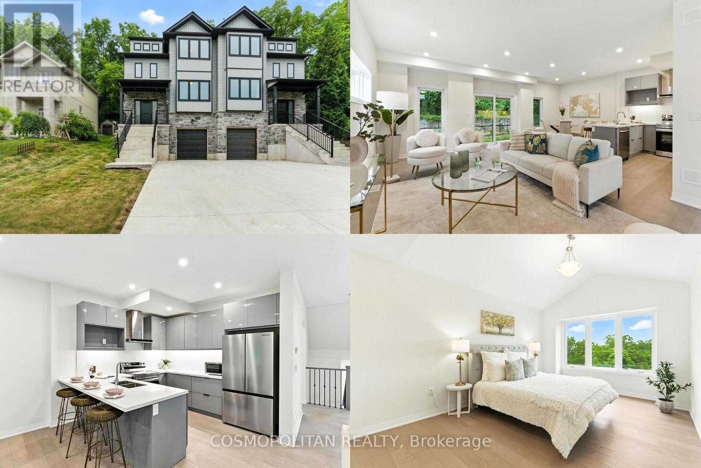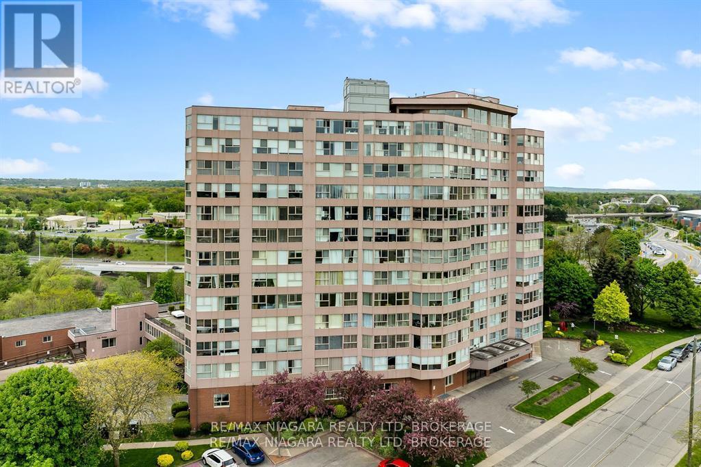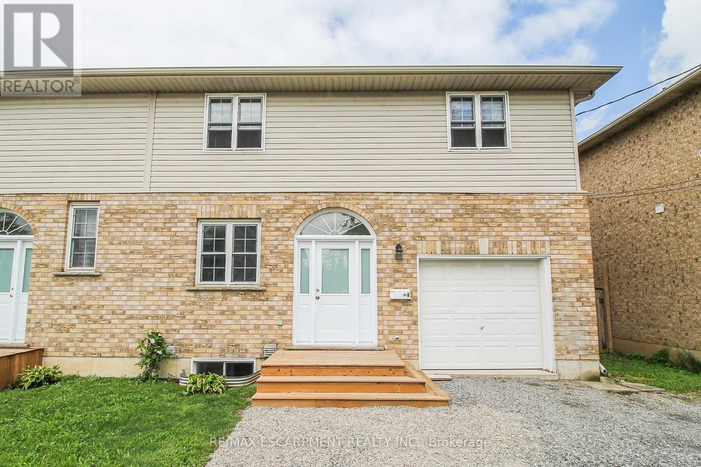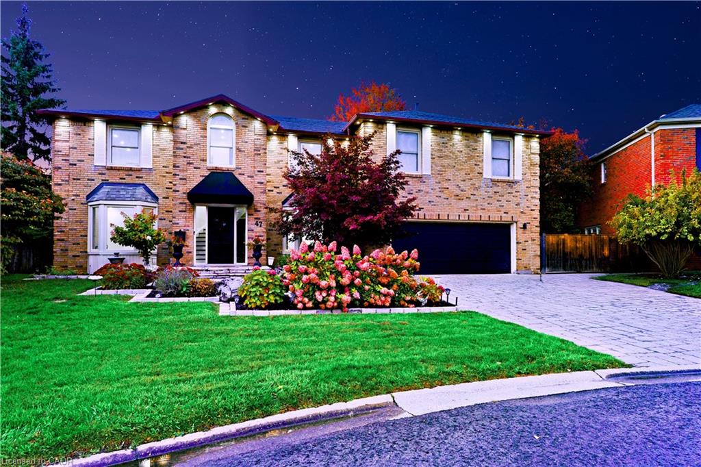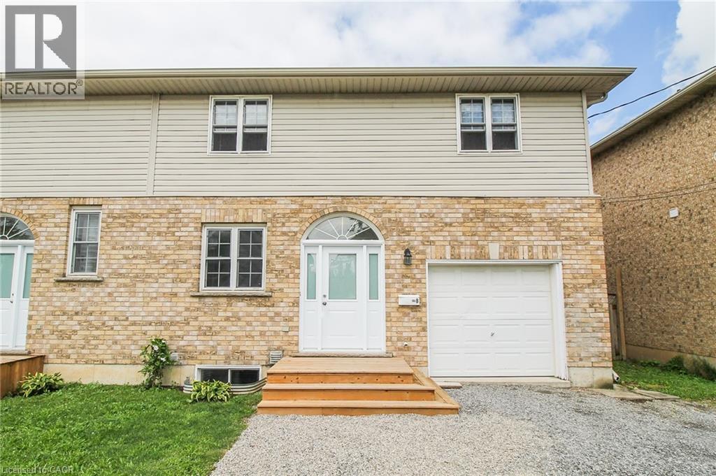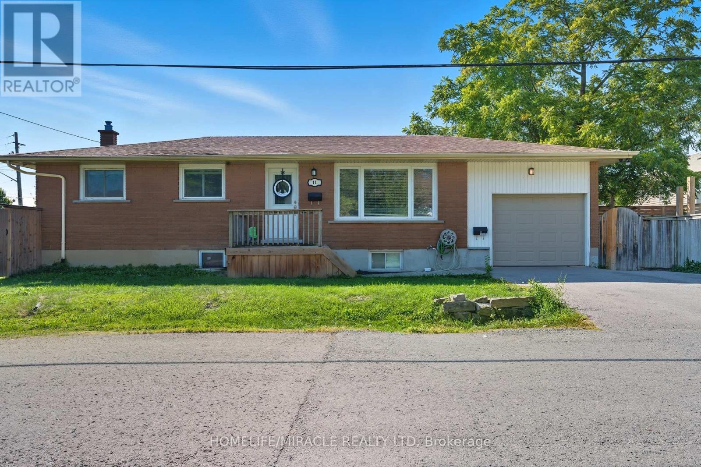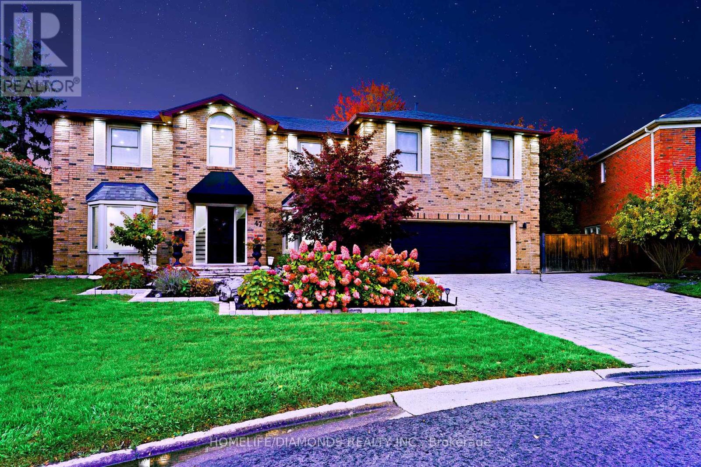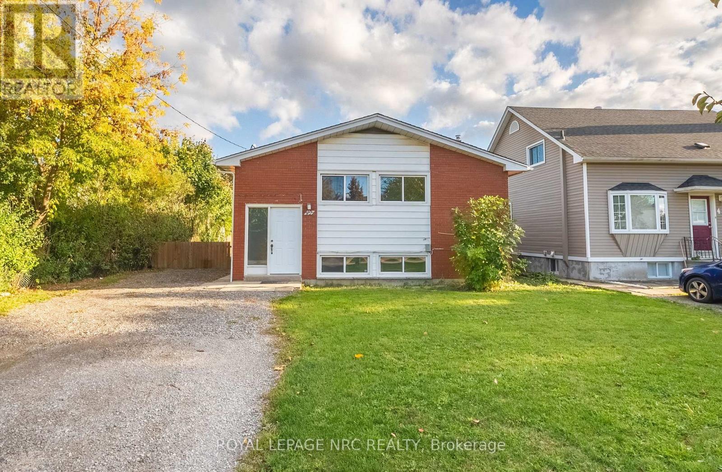- Houseful
- ON
- St. Catharines
- Vansickle
- 4 Fox Trail Dr
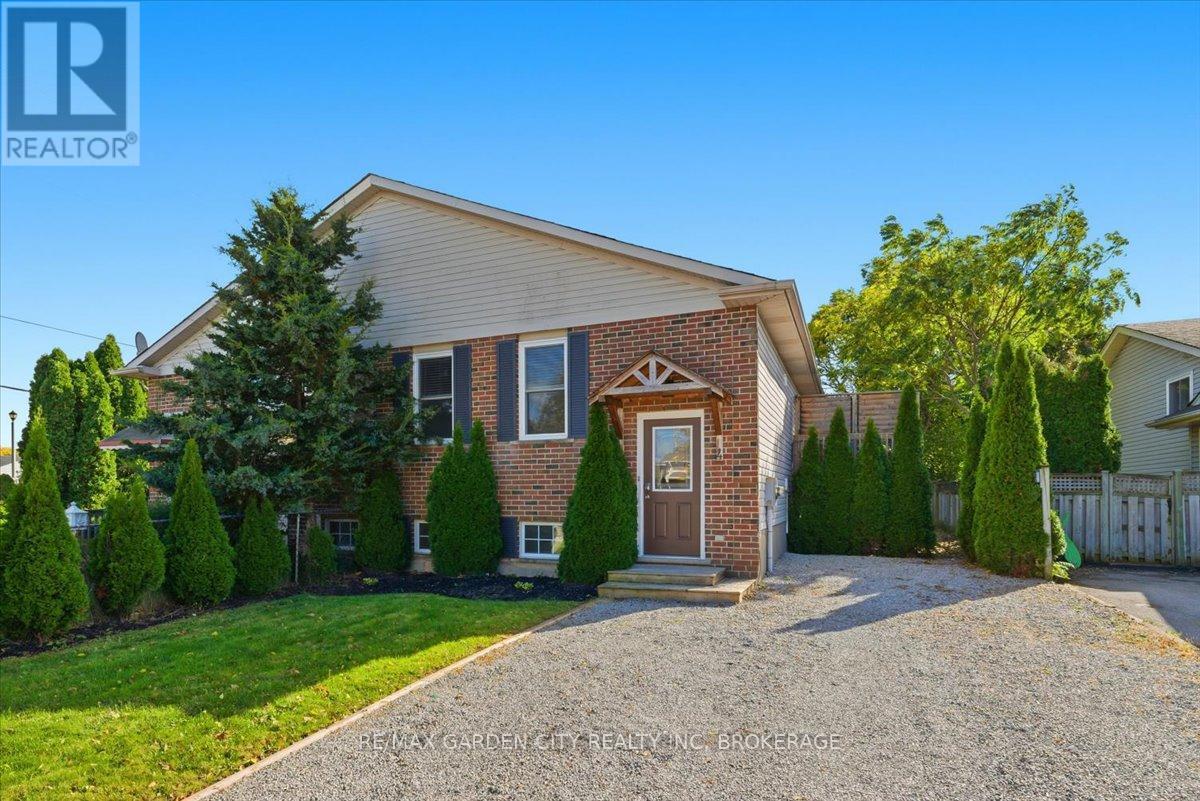
Highlights
Description
- Time on Housefulnew 17 hours
- Property typeSingle family
- StyleRaised bungalow
- Neighbourhood
- Median school Score
- Mortgage payment
2Homes in 1 - Live on the main and rent out the 1 bedroom apartment - Lovely raised Bungalow semi nicely updated throughout. Situated on a Quiet cul-de-sac this home offers endless possibilities. The Main floor has been freshly painted open concept kitchen/living room and dinning room with kitchen island and patio doors to large patio perfect for BBQ's and watching the sunsets. There are 3 large bedrooms, 4pc updated bathroom and laundry. The completely Separate and independent 1 bedroom In-Law Apartment has great value for Multi-generational families with its large bright windows, high ceilings, newer kitchen and full walk-up to the backyard and separate laundry. Walkable to great schools it's an ideal setting for families. This property is more than just a house it's a home you'll be proud to call your own. 3+1 Bedrooms 2 full bathrooms, 2 full kitchens and 2 laundry rooms (id:63267)
Home overview
- Cooling Central air conditioning
- Heat source Natural gas
- Heat type Forced air
- Sewer/ septic Sanitary sewer
- # total stories 1
- Fencing Fully fenced
- # parking spaces 4
- # full baths 2
- # total bathrooms 2.0
- # of above grade bedrooms 4
- Community features Community centre
- Subdivision 462 - rykert/vansickle
- Lot size (acres) 0.0
- Listing # X12480311
- Property sub type Single family residence
- Status Active
- Utility 2.61m X 4.75m
Level: Basement - 4th bedroom 3.94m X 3.72m
Level: Basement - Bathroom 2.61m X 2.05m
Level: Basement - Kitchen 2.72m X 4.43m
Level: Basement - Great room 3.43m X 11.43m
Level: Basement - Foyer 2.09m X 1.35m
Level: Main - Dining room 3.64m X 2.84m
Level: Main - Eating area 4.04m X 1.96m
Level: Main - Living room 3.86m X 4.42m
Level: Main - Bathroom 2m X 2.2m
Level: Main - 2nd bedroom 2.86m X 3.8m
Level: Main - Primary bedroom 3.18m X 4.2m
Level: Main - Kitchen 2.51m X 2.94m
Level: Main - 3rd bedroom 2.98m X 2.84m
Level: Main
- Listing source url Https://www.realtor.ca/real-estate/29028535/4-fox-trail-drive-st-catharines-rykertvansickle-462-rykertvansickle
- Listing type identifier Idx

$-1,627
/ Month

