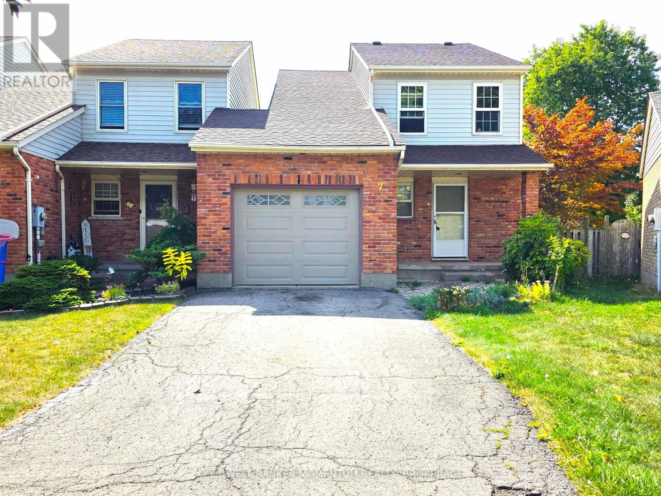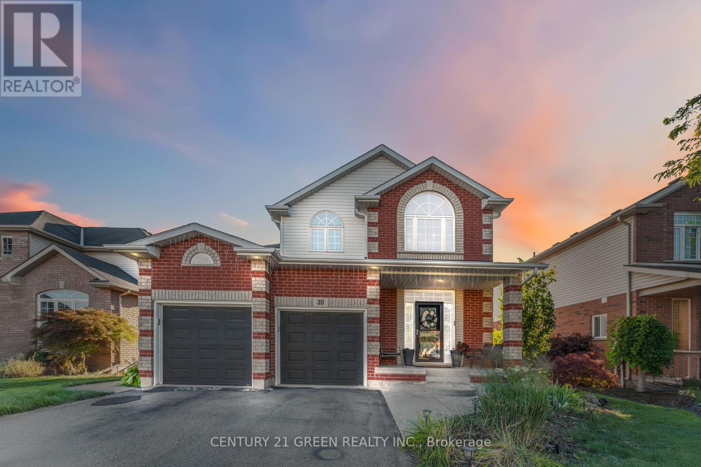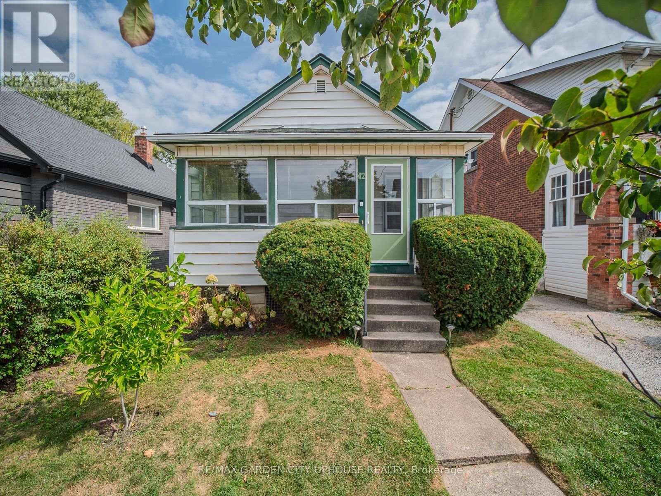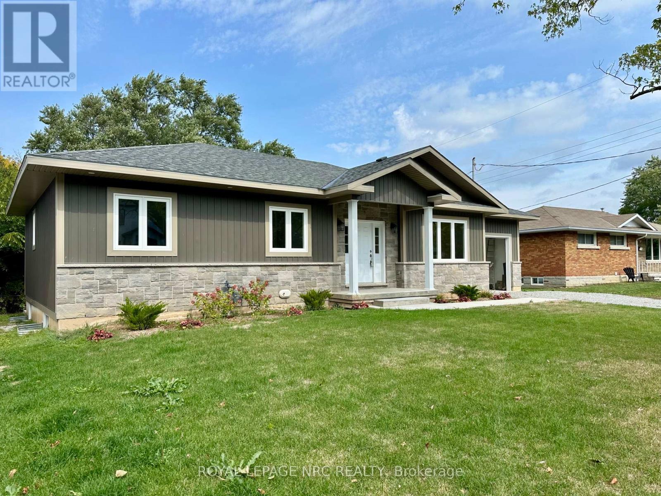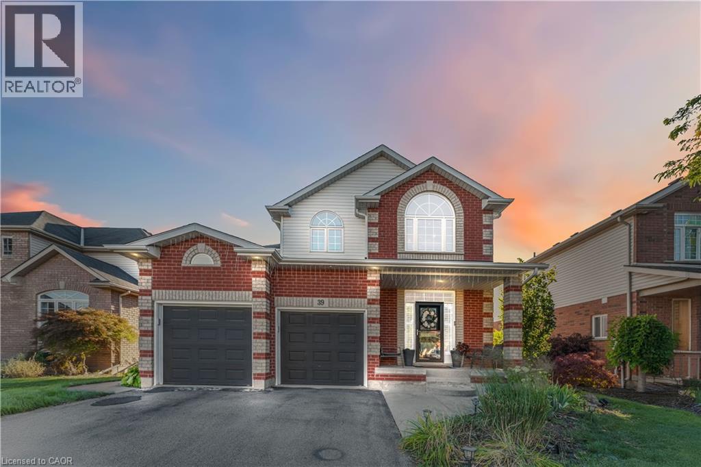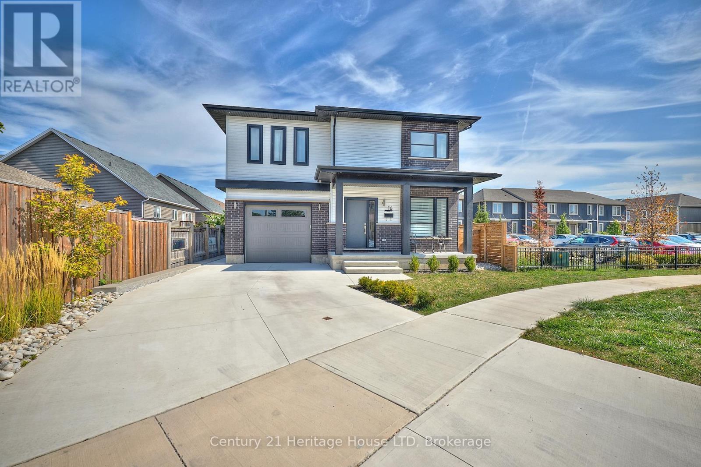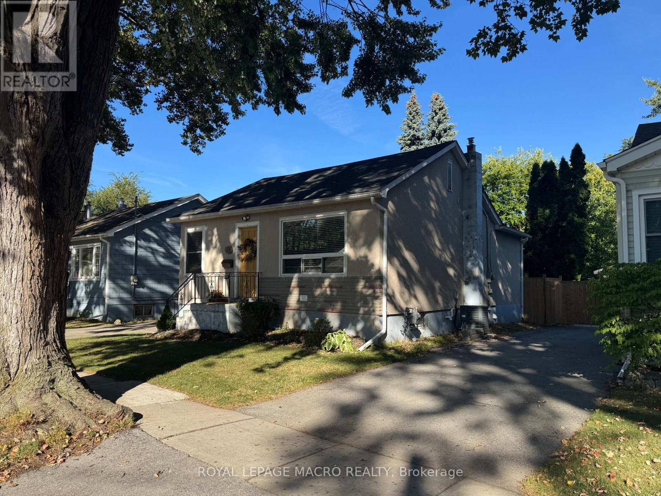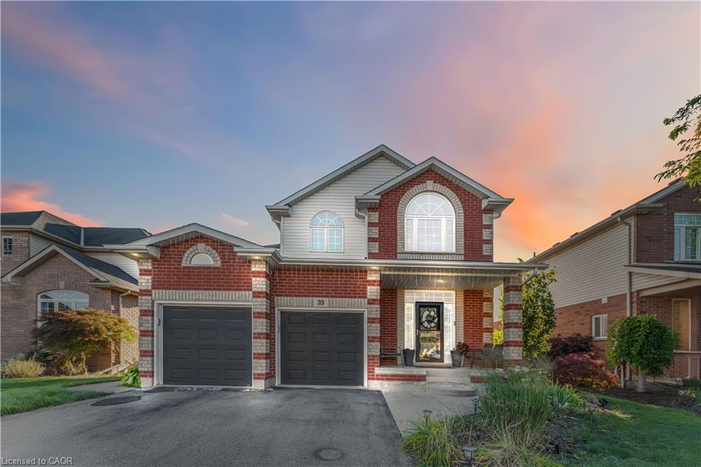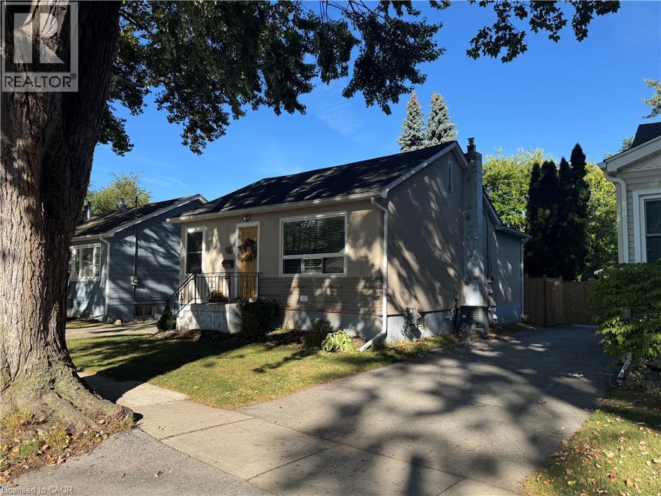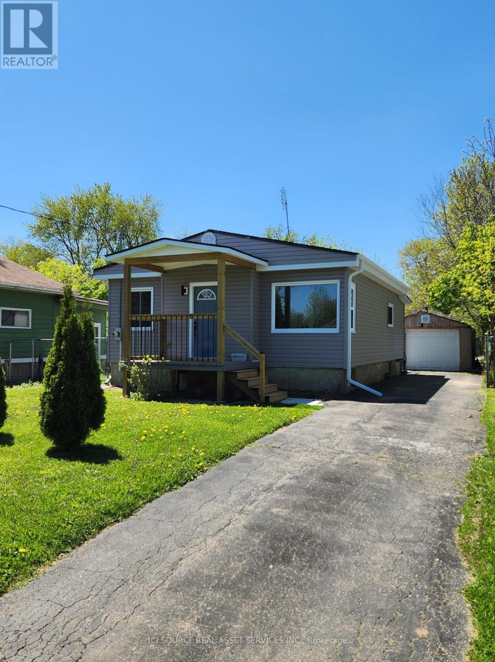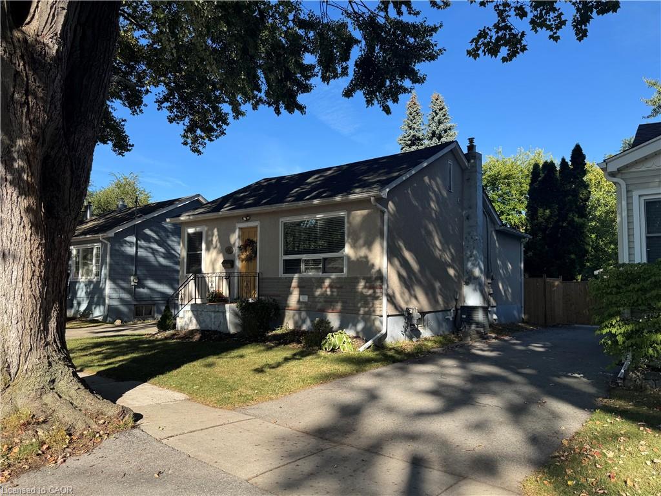- Houseful
- ON
- St. Catharines
- Power Glen
- 4 Jill Ct
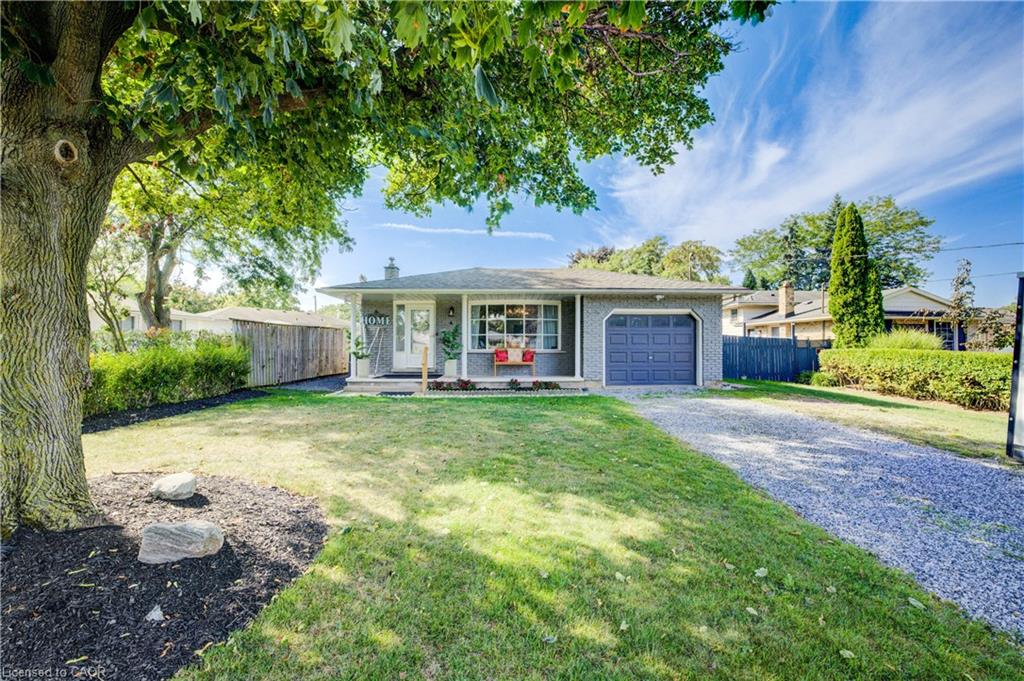
Highlights
Description
- Home value ($/Sqft)$396/Sqft
- Time on Housefulnew 8 hours
- Property typeResidential
- StyleBacksplit
- Neighbourhood
- Median school Score
- Lot size7,825 Sqft
- Year built1969
- Garage spaces1
- Mortgage payment
Welcome to this beautifully renovated 5-bedroom, 2-bathroom home, perfectly set on a quiet court in highly sought-after West St. Catharines close to Brock University. With over $150K in recent upgrades, this gem truly checks all the boxes! Above grade features 3 spacious bedrooms, a stunning brand new renovated white kitchen with 2-inch quartz countertops and a full suite of stainless steel appliances. The bright open-concept living area has room for a full-size dining table perfect for entertaining. This carpet-free home also features beautifully refinished hardwoods on the main floor and upper bedrooms with wood look plank vinyl & tile throughout the rest of the home. The timeless, neutral décor adds a modern yet inviting touch. Downstairs, discover a fully self-contained in-law suite with 2 bedrooms, a separate kitchen with matching 2-inch quartz countertops and stainless steel Whirlpool appliances (2025), its own laundry, and private outdoor space ideal for multi-generational families or income potential. Both levels enjoy convenient in-unit vent-less laundry suites (2025) Step outside and prepare to be wowed, an outdoor entertainer’s delight! The backyard features a heated 15x30 above-ground pool (2023) 12x12 deck, fire pit area, and two hardtop gazebos. Turf has been thoughtfully added around the pool and fire pit for easy maintenance and year-round enjoyment. Both the upper and lower units have their own private outdoor living spaces, each with access to the pool and hot tub, your very own backyard retreat. Additional features include: Extra-long driveway with parking for up to 6 cars, Attached garage, Quiet court location in a family-friendly neighbourhood, New fencing and Cedar Gazebo (2025) Whether you’re looking for space for a large family, a multi-generational setup, or simply a turn-key home in one of St. Catharine's most desirable areas, this property is the total package. Don’t wait—this one won’t last long! Book your showing today.
Home overview
- Cooling Central air
- Heat type Forced air
- Pets allowed (y/n) No
- Sewer/ septic Sewer (municipal)
- Utilities Cable connected, garbage/sanitary collection, high speed internet avail, natural gas connected, recycling pickup
- Construction materials Brick, vinyl siding
- Foundation Poured concrete
- Roof Asphalt shing
- Exterior features Landscaped, privacy, private entrance
- Fencing Full
- Other structures Gazebo
- # garage spaces 1
- # parking spaces 7
- Has garage (y/n) Yes
- Parking desc Attached garage, garage door opener, built-in, gravel
- # full baths 2
- # total bathrooms 2.0
- # of above grade bedrooms 5
- # of below grade bedrooms 2
- # of rooms 15
- Appliances Instant hot water, dishwasher, dryer, freezer, gas stove, refrigerator, washer
- Has fireplace (y/n) Yes
- Laundry information Lower level, main level, multiple locations
- Interior features In-law floorplan
- County Niagara
- Area St. catharines
- Water body type River/stream
- Water source Municipal-metered
- Zoning description R1
- Elementary school Power glen public school, st anthony catholic elementary
- High school Sir winston churchill secondary, denis morris chs
- Lot desc Urban, irregular lot, ample parking, cul-de-sac, highway access, landscaped, major highway, place of worship, playground nearby, public transit, quiet area, ravine, school bus route, schools, shopping nearby
- Lot dimensions 75 x 107.09
- Water features River/stream
- Approx lot size (range) 0.5 - 1.99
- Lot size (acres) 7825.0
- Basement information Separate entrance, full, finished
- Building size 1956
- Mls® # 40767483
- Property sub type Single family residence
- Status Active
- Virtual tour
- Tax year 2025
- Bathroom Updated 2025 Bedroom Level 4pc Bath: 10' x 6'11" (10' x 6.9') | 50 sq ft
Level: 2nd - Bedroom Bedroom: 12'10" x 8'9" (12.9' x 8.8') | 113 sq ft
Level: 2nd - Primary bedroom Primary Bedroom: 9'11" x 12'10" (9.9' x 12.8') | 127 sq ft
Level: 2nd - Bedroom Bedroom: 9'2" x 8'8" (9.2' x 8.6') | 79 sq ft
Level: 2nd - Family room In-law Suite Living Room: 12' x 15'11" (12' x 16') | 180 sq ft
Level: Basement - Utility Utility Storage Room: 9'4" x 12'6" (9.4' x 12.5') | 115 sq ft
Level: Basement - Kitchen In-law suite Kitchen: 11'5" x 5'8" (11.4' x 5.7') | 65 sq ft
Level: Basement - Laundry Laundry: 9'3" x 9' (9.3' x 9') | 73 sq ft
Level: Basement - Bathroom 3pc Bath: 8'8" x 4'3" (8.7' x 4.3') | 36 sq ft
Level: Lower - Bedroom Bedroom: 8'7" x 11'1" (8.5' x 11.1') | 82 sq ft
Level: Lower - Bedroom Primary Lower Bedroom: 12'5" x 18'9" (12.4' x 18.7') | 175 sq ft
Level: Lower - Living room Living Room: 12'11" x 16'4" (12.9' x 16.4') | 201 sq ft
Level: Main - Kitchen Updated 2025 Kitchen: 8'10" x 18'7" (8.8' x 18.6') | 146 sq ft
Level: Main - Dining room Dining: 12'11" x 6'3" (12.9' x 6.3') | 81 sq ft
Level: Main - Laundry Main Floor Laundry / Foyer
Level: Main
- Listing type identifier Idx

$-2,066
/ Month

