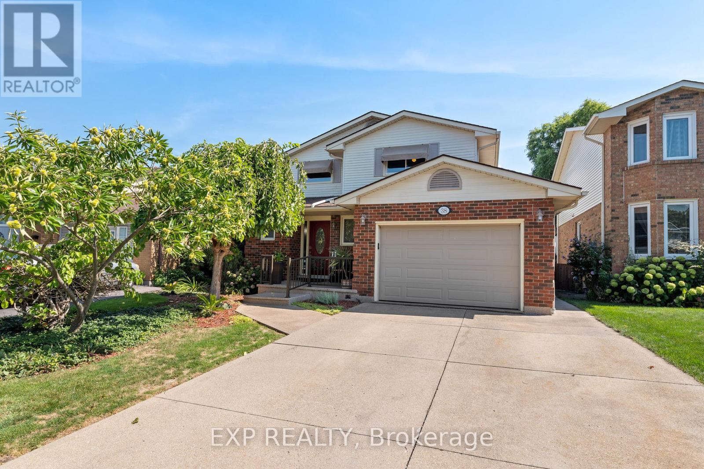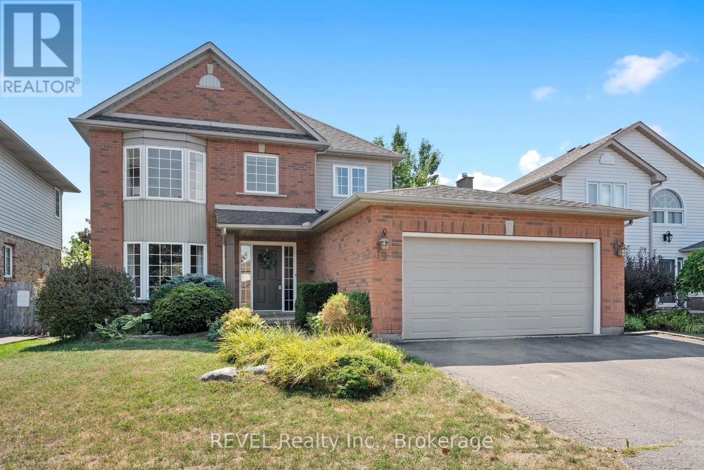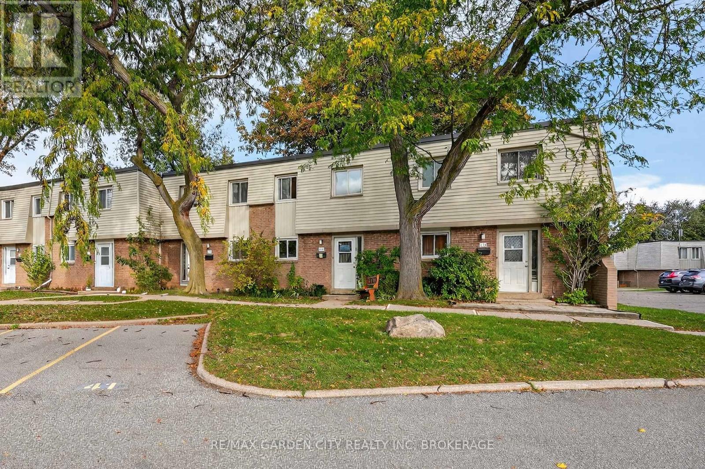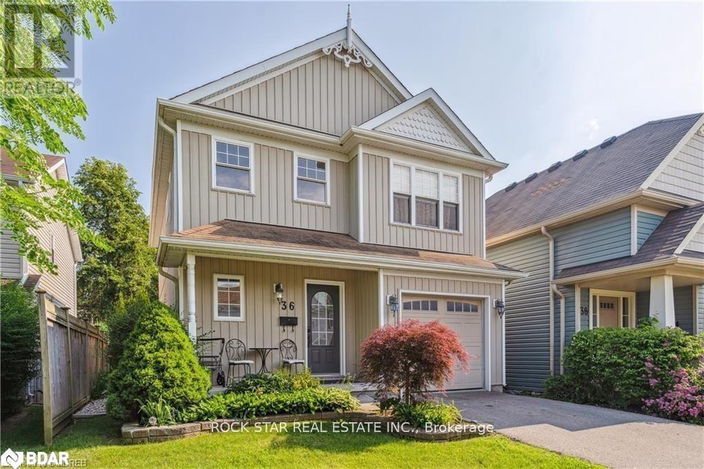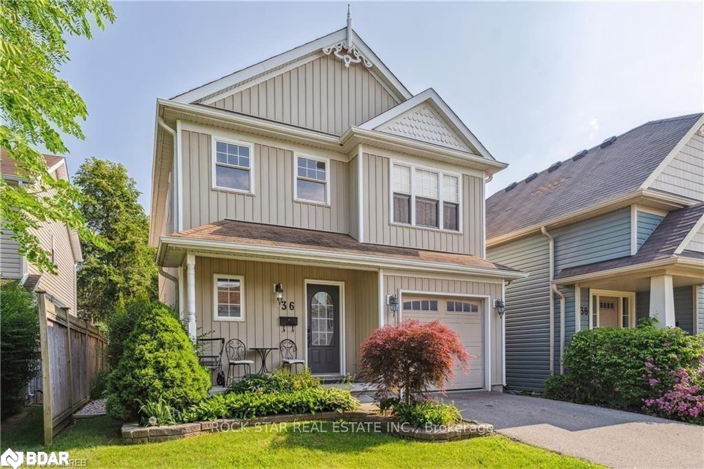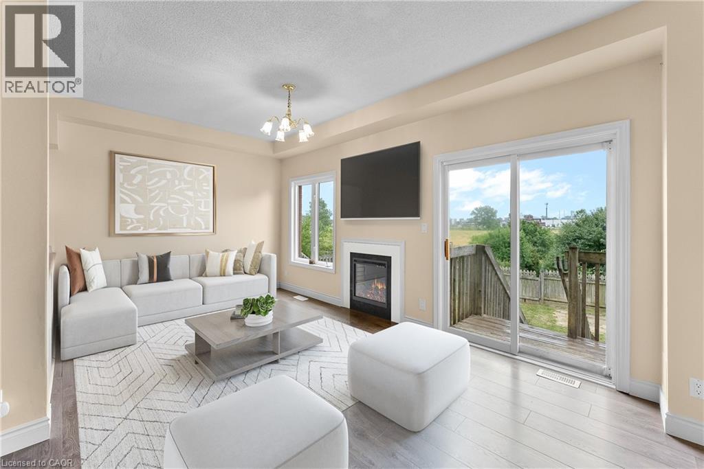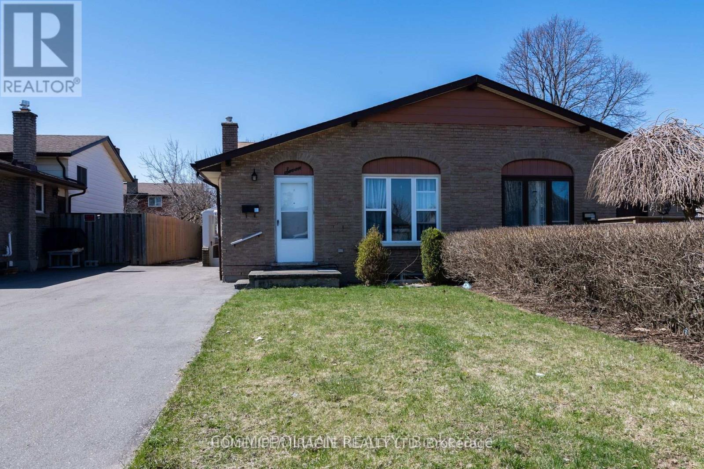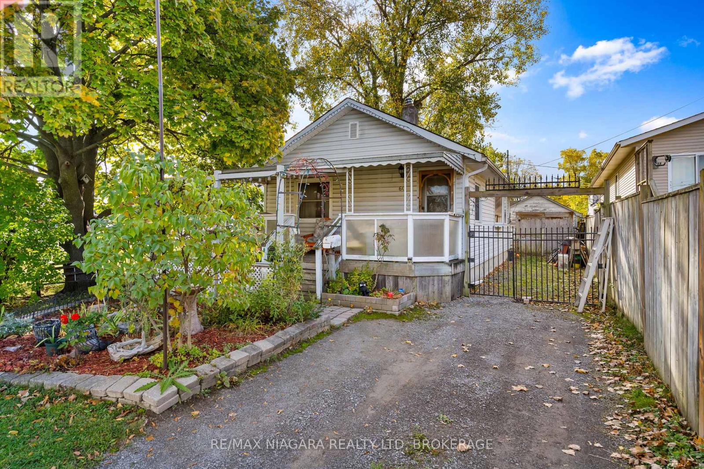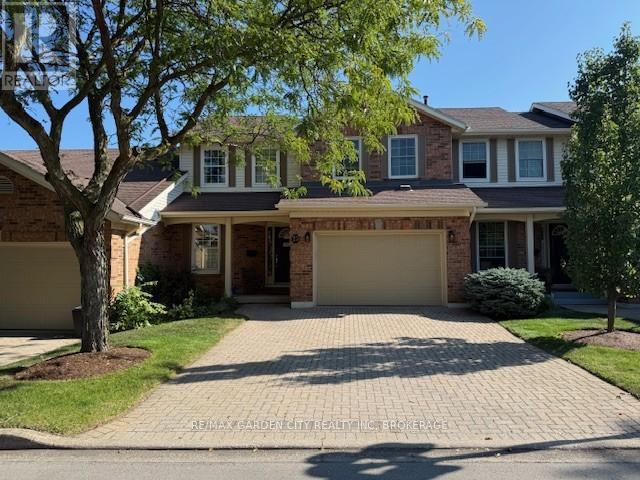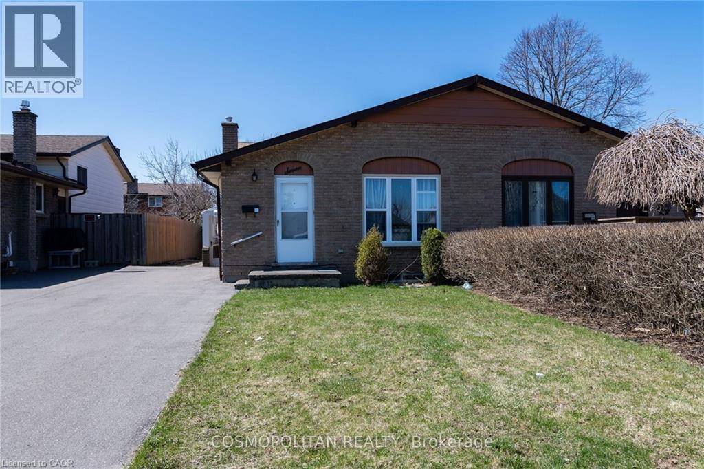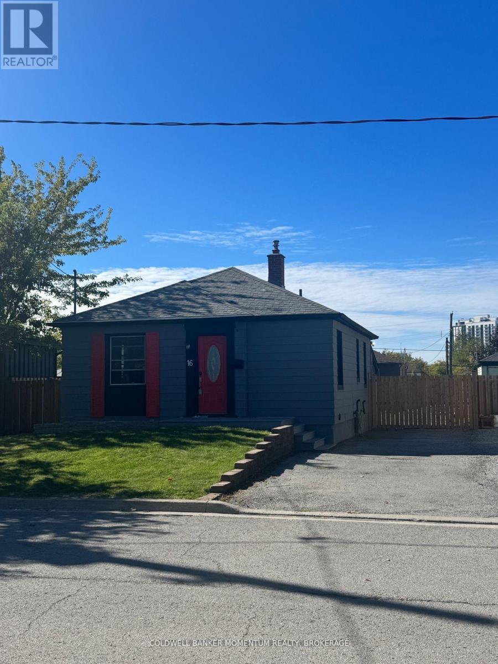- Houseful
- ON
- St. Catharines
- Oakdale
- 4 Lincoln Ave
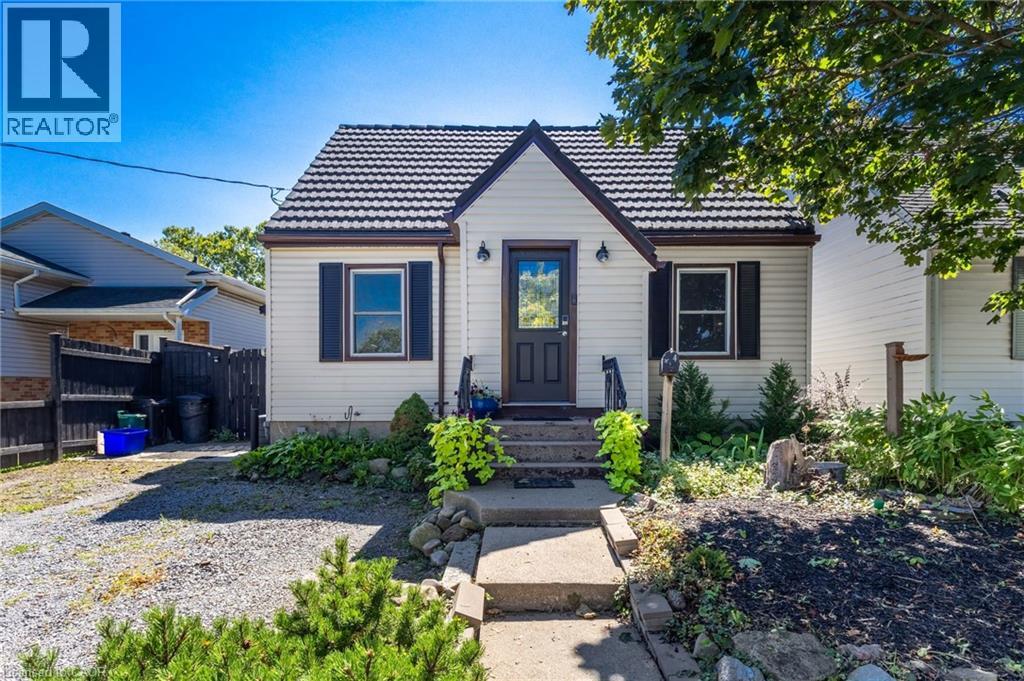
4 Lincoln Ave
4 Lincoln Ave
Highlights
Description
- Home value ($/Sqft)$352/Sqft
- Time on Houseful46 days
- Property typeSingle family
- Neighbourhood
- Median school Score
- Year built1941
- Mortgage payment
Charming and lovingly maintained by the same owners for nearly 20 years, this inviting 1.5 storey home offers comfort and character at every turn. Step inside to discover a spacious and welcoming kitchen, perfect for everyday meals as well as larger gatherings. The home features 2 bedrooms upstairs, along with a full bathroom. You will also find a third bedroom and a bathroom in the basement. A large main floor living room adjoins a spacious office and a third bathroom. This home has been well maintained with many upgrades. The property is situated on a quiet, family friendly, well treed street and has a stunning private backyard oasis great for gardeners and pet owners. Enjoy the outdoors on a beautiful deck that’s ideal for entertaining, all within the privacy of a large fully fenced lot perfect for pets, kids or simply relaxing in your own serene space. This home is a rare find, combining comfort, charm and an exceptional outdoor living area. Book your showing today.” (id:63267)
Home overview
- Cooling Central air conditioning
- Heat source Natural gas
- Heat type Forced air
- Has pool (y/n) Yes
- Sewer/ septic Municipal sewage system
- # total stories 2
- Fencing Fence
- # parking spaces 2
- # full baths 1
- # half baths 2
- # total bathrooms 3.0
- # of above grade bedrooms 3
- Subdivision 456 - oakdale
- Lot size (acres) 0.0
- Building size 1361
- Listing # 40766338
- Property sub type Single family residence
- Status Active
- Bedroom 3.048m X 3.404m
Level: 2nd - Bathroom (# of pieces - 4) 2.54m X 1.499m
Level: 2nd - Primary bedroom 4.47m X 3.404m
Level: 2nd - Laundry 5.359m X 6.375m
Level: Basement - Storage 2.794m X 0.838m
Level: Lower - Bedroom 2.946m X 3.302m
Level: Lower - Bathroom (# of pieces - 2) 2.108m X 1.092m
Level: Lower - Foyer 1.295m X 1.168m
Level: Main - Office 3.429m X 2.413m
Level: Main - Kitchen 4.115m X 3.886m
Level: Main - Living room 4.47m X 4.064m
Level: Main - Dinette 3.048m X 2.692m
Level: Main - Bathroom (# of pieces - 2) 1.295m X 1.245m
Level: Main
- Listing source url Https://www.realtor.ca/real-estate/28827369/4-lincoln-avenue-st-catharines
- Listing type identifier Idx

$-1,277
/ Month

