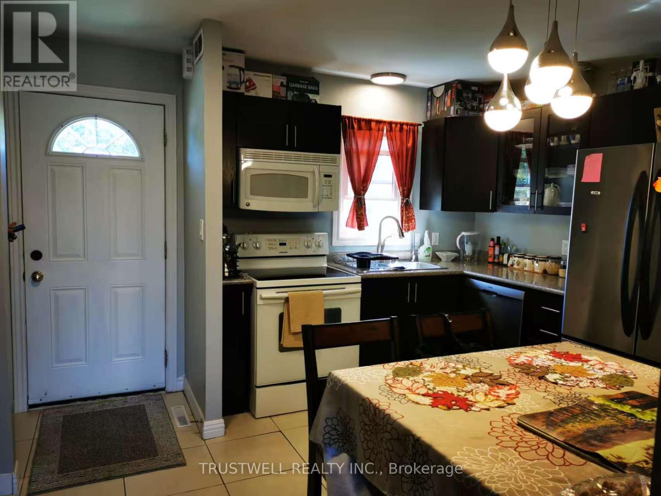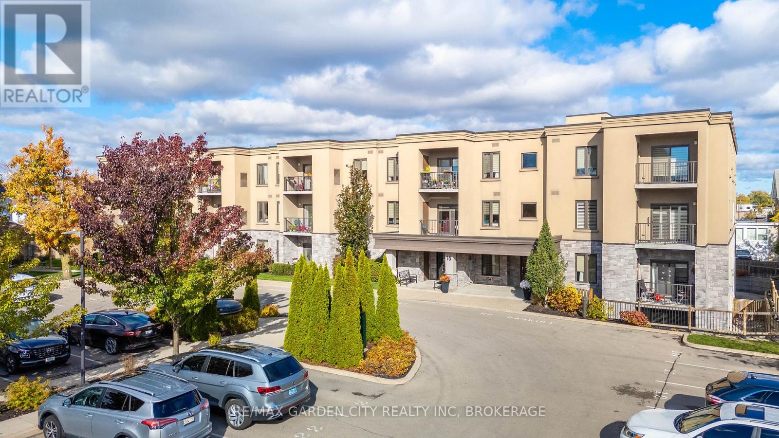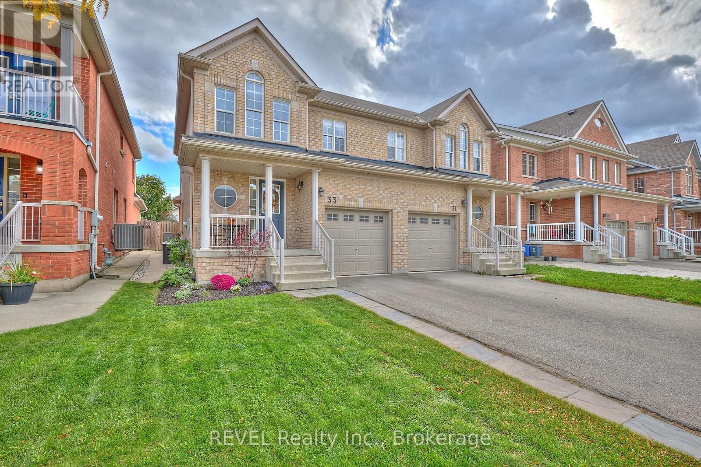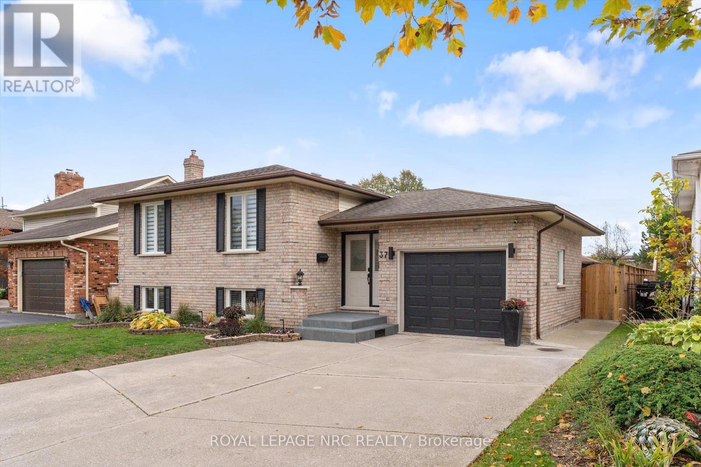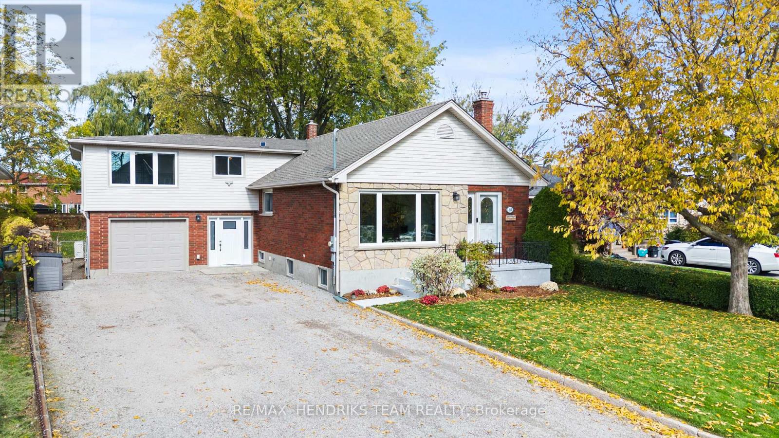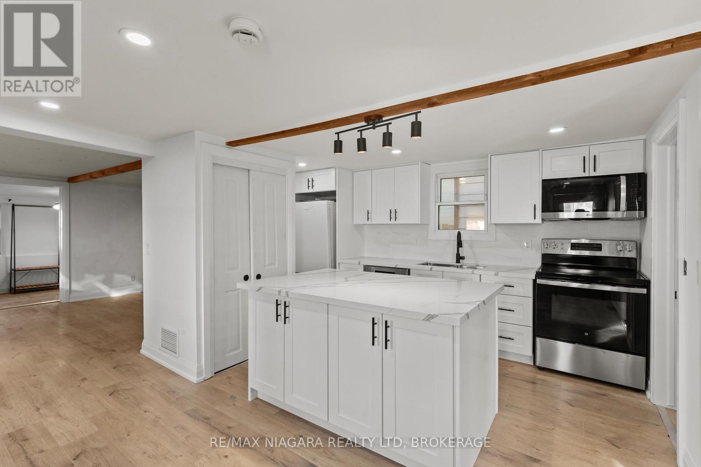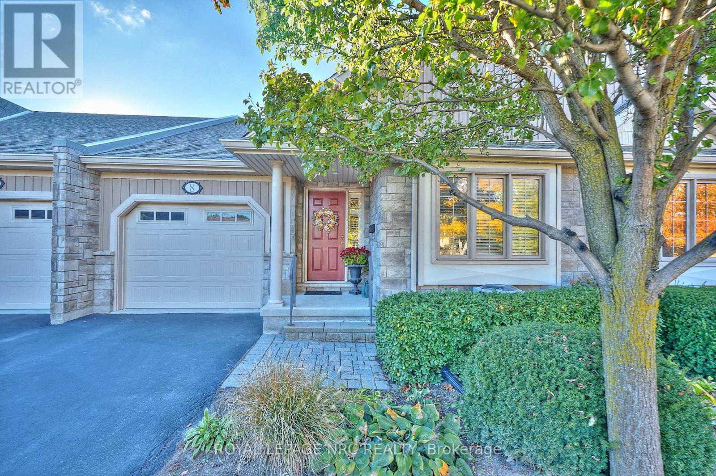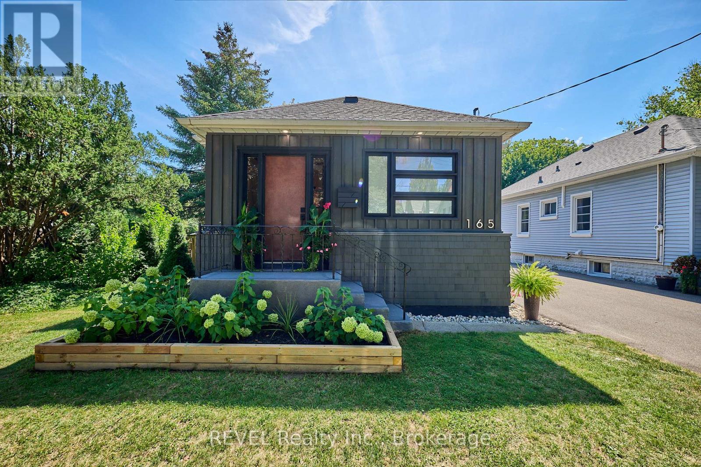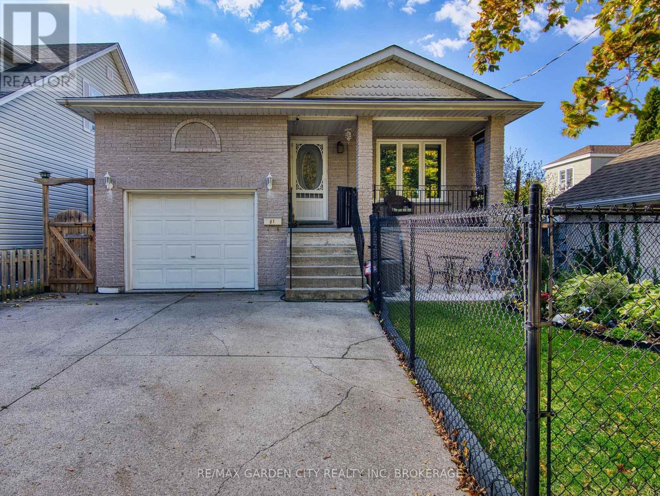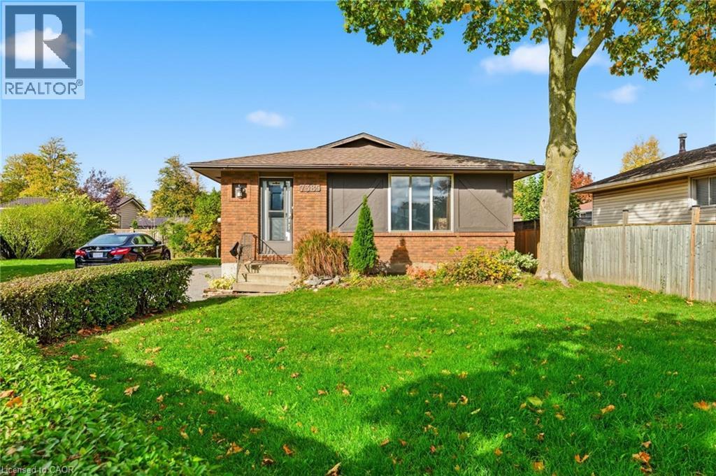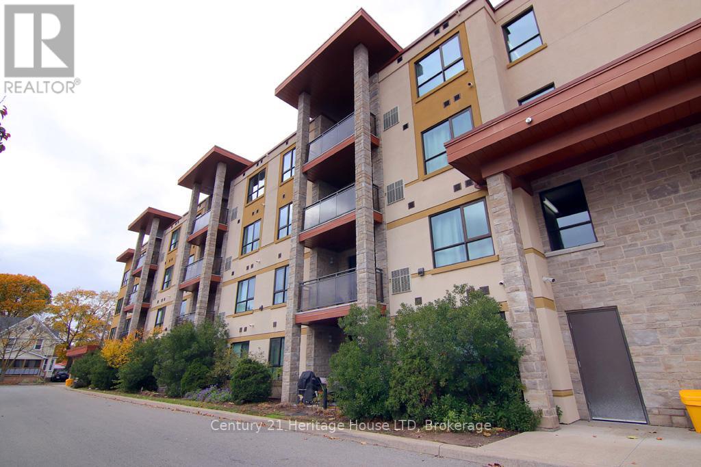- Houseful
- ON
- St. Catharines
- Fitzgerald
- 4 Manning St
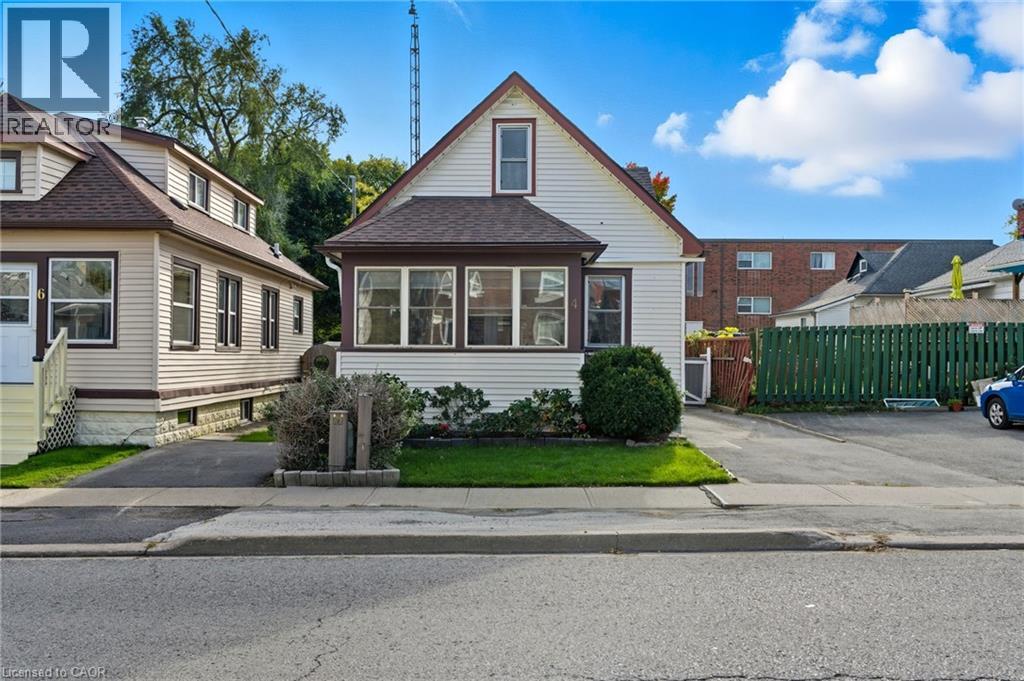
Highlights
Description
- Home value ($/Sqft)$481/Sqft
- Time on Housefulnew 9 hours
- Property typeSingle family
- Neighbourhood
- Median school Score
- Year built1932
- Mortgage payment
Welcome to 4 Manning Street a charming, move-in ready detached home that's ideal for first-time buyers or commuters looking for convenience without compromise. Nestled between Niagara Street and Vine Street, this 2-bedroom, 2-bath gem is just minutes from the QEW, offering quick access to the highway and everyday essentials. Step into a warm and welcoming main floor that flows into an open-concept kitchen and dining area, perfect for everyday living or casual entertaining. Upstairs, you'll find two bright bedrooms with plenty of natural light a true retreat at the end of the day. The full basement is clean, spacious, and ready for your ideas. Whether you dream of creating a rec room, home office, or income suite, the layout gives you the freedom to finish it your way. Outside, the fenced backyard offers room to play, garden, or simply relax, and the detached garage plus private driveway make parking easy. With updates already done and the flexibility to add your own touch, this home is the perfect place to start your next chapter. (id:63267)
Home overview
- Cooling Central air conditioning
- Heat source Natural gas
- Heat type Forced air
- Sewer/ septic Municipal sewage system
- # total stories 2
- # parking spaces 3
- Has garage (y/n) Yes
- # full baths 2
- # total bathrooms 2.0
- # of above grade bedrooms 2
- Community features School bus
- Subdivision 450 - e. chester
- Lot size (acres) 0.0
- Building size 872
- Listing # 40783710
- Property sub type Single family residence
- Status Active
- Primary bedroom 3.048m X 3.073m
Level: 2nd - Bedroom 2.794m X 2.972m
Level: 2nd - Other 7.112m X 5.359m
Level: Basement - Bathroom (# of pieces - 3) Measurements not available
Level: Basement - Bathroom (# of pieces - 4) Measurements not available
Level: Main - Living room 5.74m X 2.997m
Level: Main - Eat in kitchen 5.715m X 3.505m
Level: Main
- Listing source url Https://www.realtor.ca/real-estate/29040605/4-manning-street-st-catharines
- Listing type identifier Idx

$-1,117
/ Month

