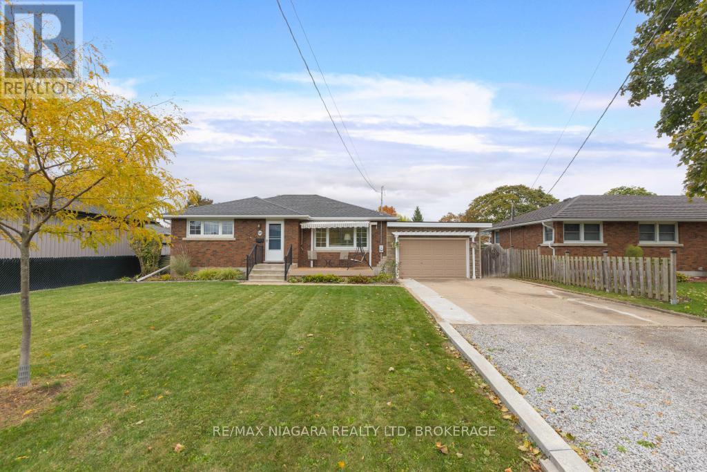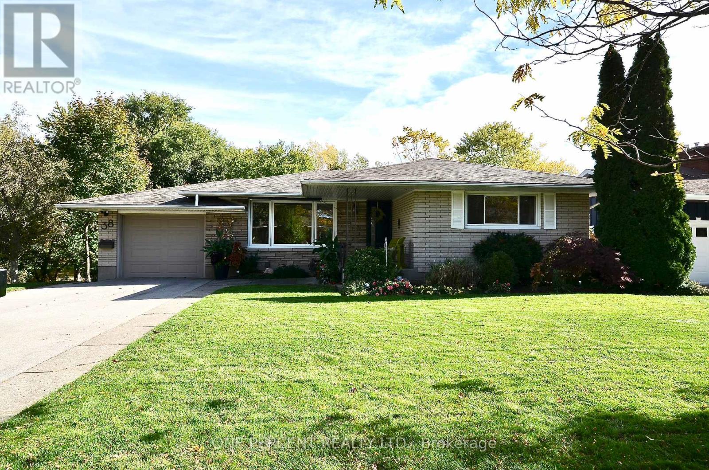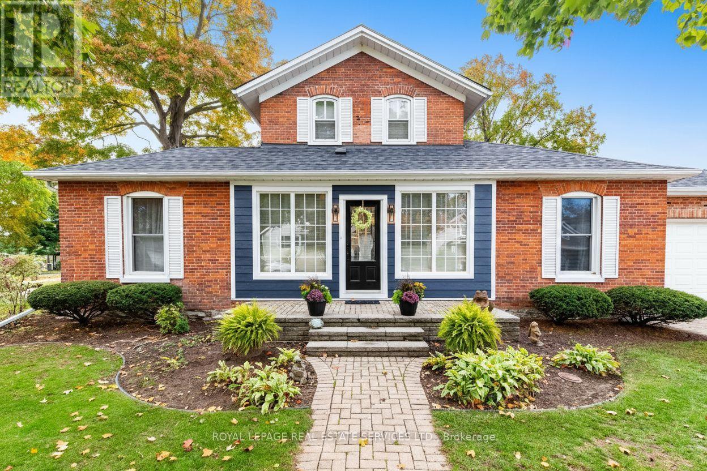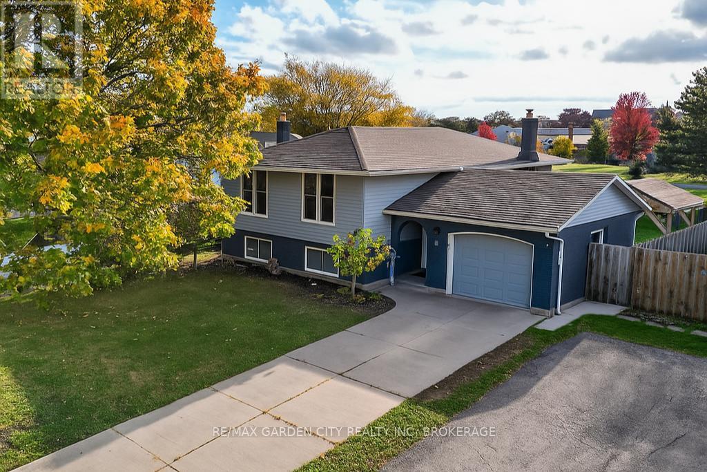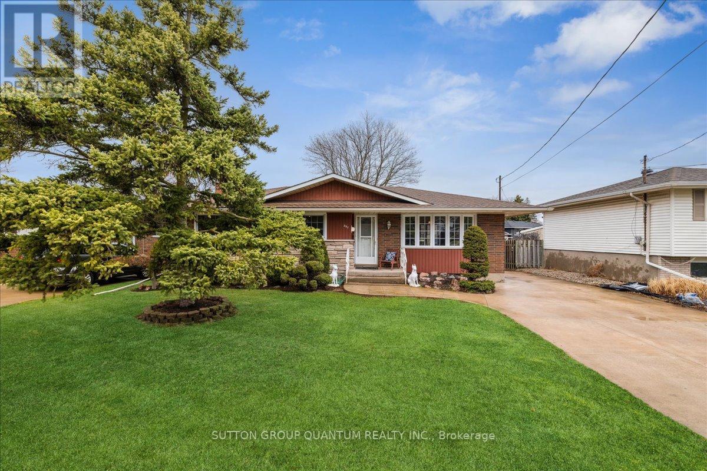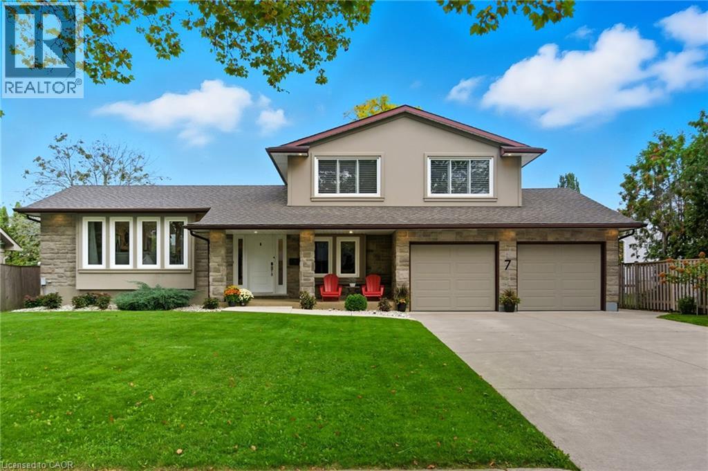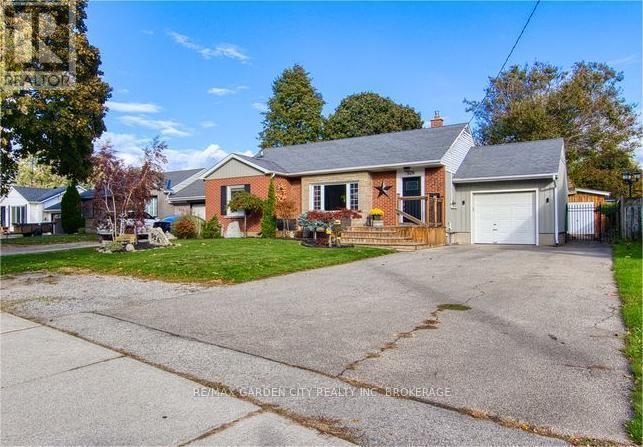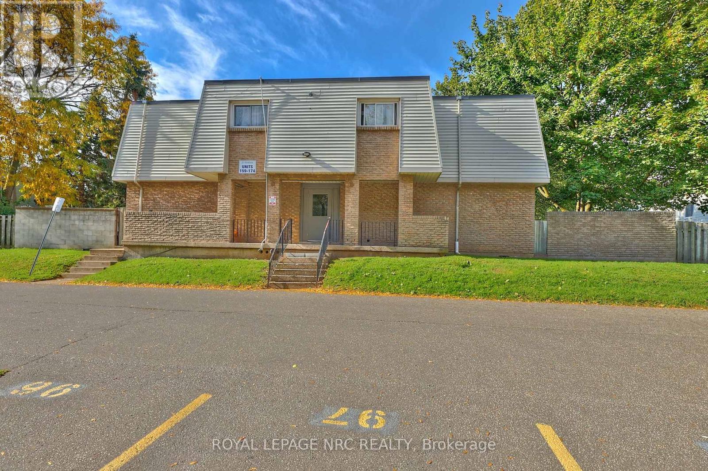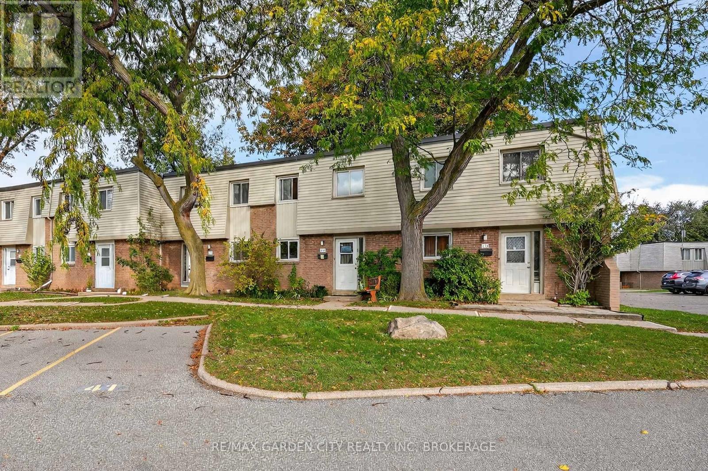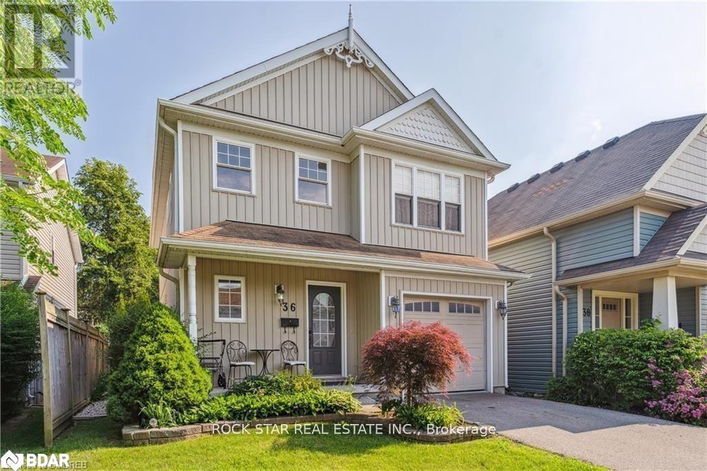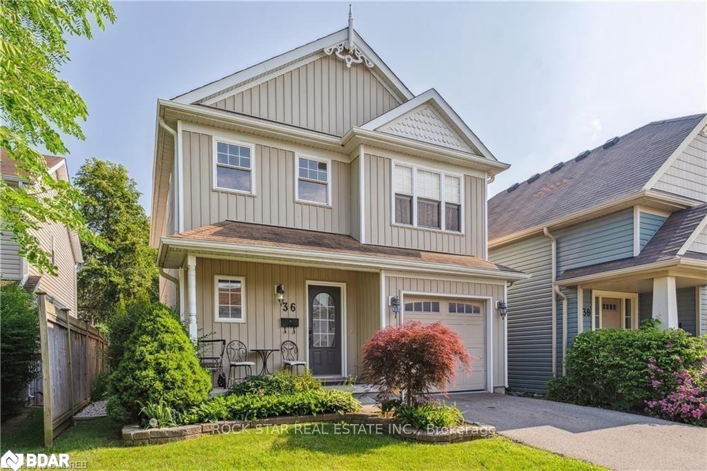- Houseful
- ON
- St. Catharines
- L2N
- 4 Upper Canada Dr
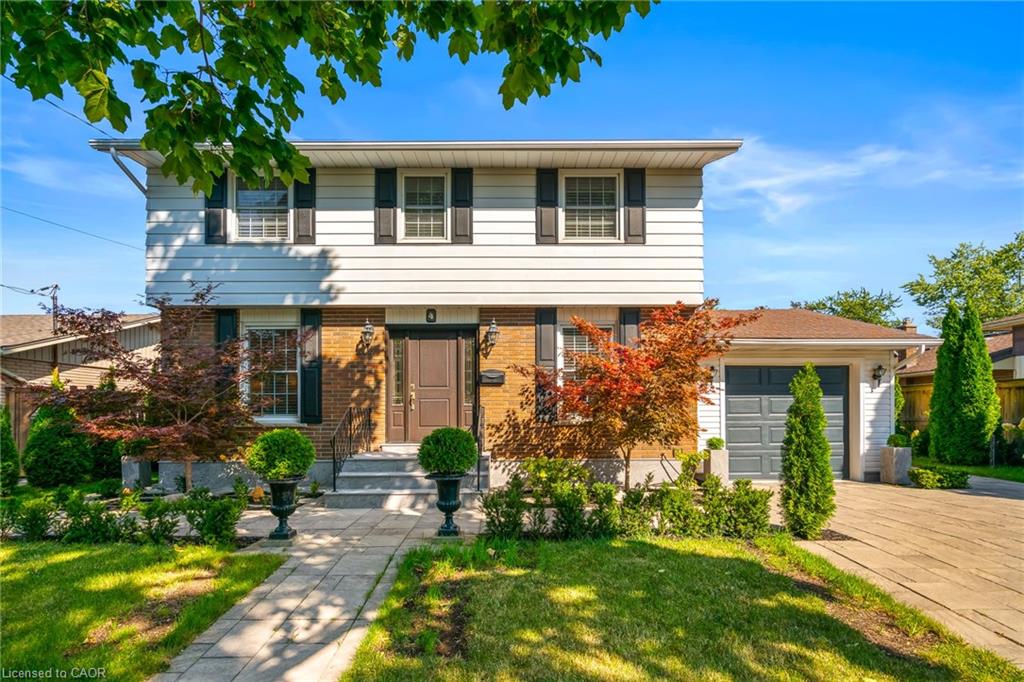
4 Upper Canada Dr
4 Upper Canada Dr
Highlights
Description
- Home value ($/Sqft)$637/Sqft
- Time on Houseful46 days
- Property typeResidential
- StyleTwo story
- Median school Score
- Garage spaces1
- Mortgage payment
Quality built two storey home located just steps away from Lake Ontario in the North-end of St. Catharines. From the moment you arrive you'll be impressed by the stunning curb appeal. The interlock driveway and pathways lead you to a welcoming stone front porch with custom iron railings which is all set among professionally landscaped grounds. Inside, you'll immediately notice the high-end finishes throughout. The large formal living room extends from the front to the back of the home which offers views of both the front and back yard and is finished beautiful maple hardwood flooring. The custom kitchen is well appointed with stone countertops, soft-close cabinetry, undermount sink and stainless steel appliances. Adjacent to the kitchen is the formal dining room which is finished in imported 12x24 tile. Upstairs, you will find four bedrooms which share the renovated four-piece bathroom and is a true showpiece. The bathroom is finished with imported marble tile, quartz countertops and premium fixtures. The lower level continues the theme of luxury, offering a walkout to the backyard through a stained glass door. This space features a custom built wet bar with granite countertops, TV lounge, home work station and an abundance of pot lighting. A three-piece bathroom and a well equipped laundry room with custom cabinetry with granite counters complete the level. The backyard is an outdoor retreat, extensively landscaped with interlock stonework, garden accents and a private setting. Homes of this calibre are rarely available in such a sought-after location. Just steps from the lake and minutes to top rated schools, shopping, restaurants and all amenities.
Home overview
- Cooling Central air
- Heat type Forced air, natural gas
- Pets allowed (y/n) No
- Sewer/ septic Sewer (municipal)
- Construction materials Aluminum siding, brick
- Roof Asphalt shing
- # garage spaces 1
- # parking spaces 5
- Has garage (y/n) Yes
- Parking desc Attached garage
- # full baths 2
- # total bathrooms 2.0
- # of above grade bedrooms 4
- # of rooms 11
- Appliances Water heater, dishwasher, dryer, refrigerator, stove, washer
- Has fireplace (y/n) Yes
- Interior features Auto garage door remote(s), floor drains, water meter, work bench
- County Niagara
- Area St. catharines
- Water source Municipal
- Zoning description R1
- Lot desc Urban, park, place of worship, public transit, schools, shopping nearby, trails
- Lot dimensions 65 x 125
- Approx lot size (range) 0 - 0.5
- Basement information Full, finished
- Building size 1379
- Mls® # 40767672
- Property sub type Single family residence
- Status Active
- Virtual tour
- Tax year 2025
- Primary bedroom Second
Level: 2nd - Bedroom Second
Level: 2nd - Bathroom Second
Level: 2nd - Bedroom Second
Level: 2nd - Bedroom Second
Level: 2nd - Bathroom Basement
Level: Basement - Utility Basement
Level: Basement - Recreational room Basement
Level: Basement - Dining room Main
Level: Main - Kitchen Main
Level: Main - Living room Main
Level: Main
- Listing type identifier Idx

$-2,344
/ Month

