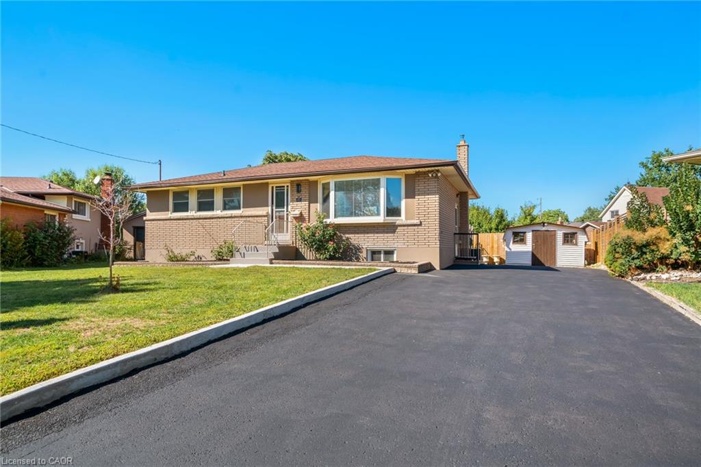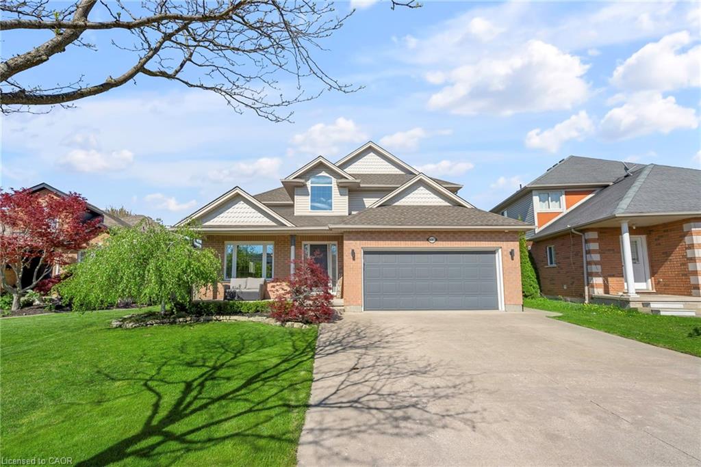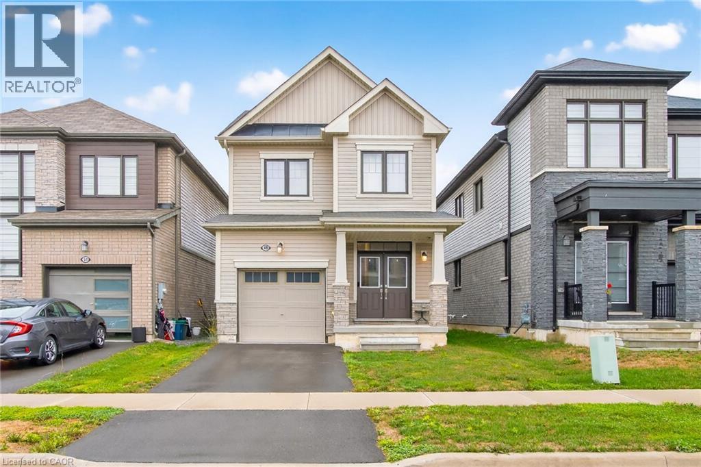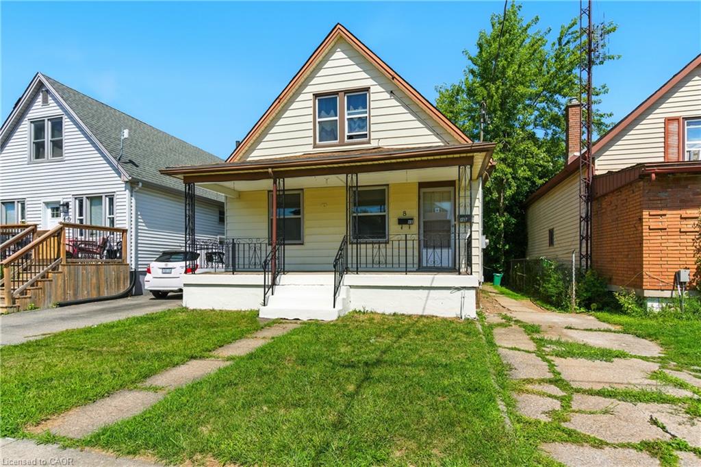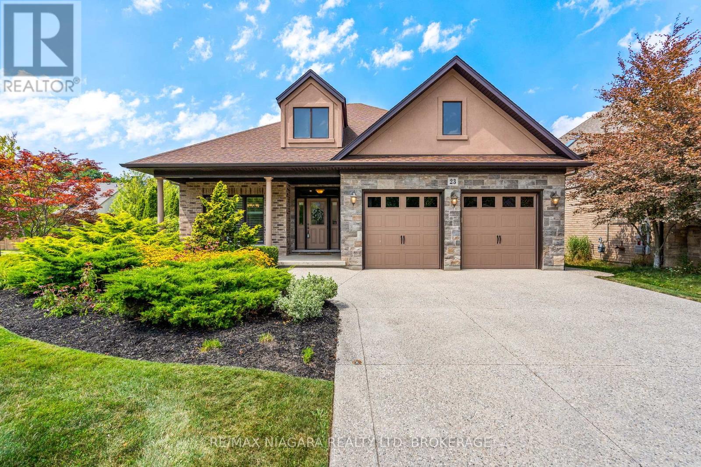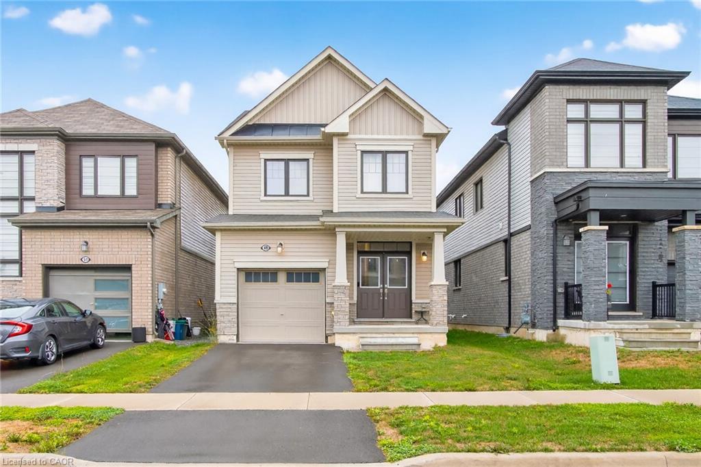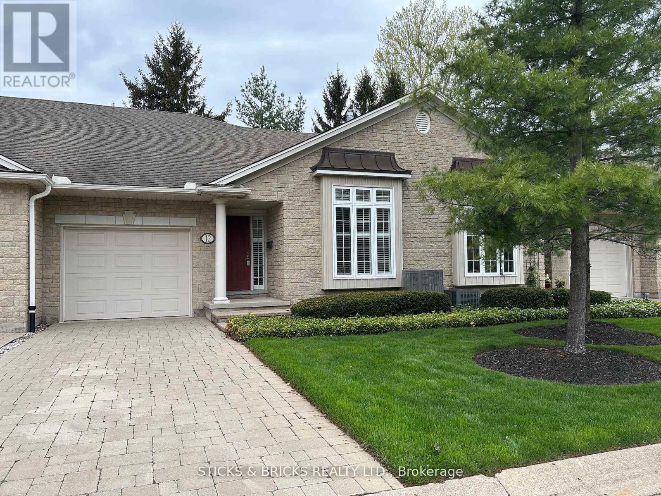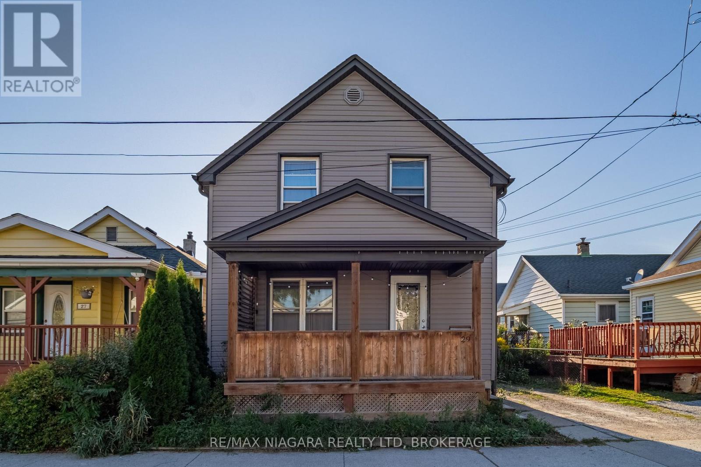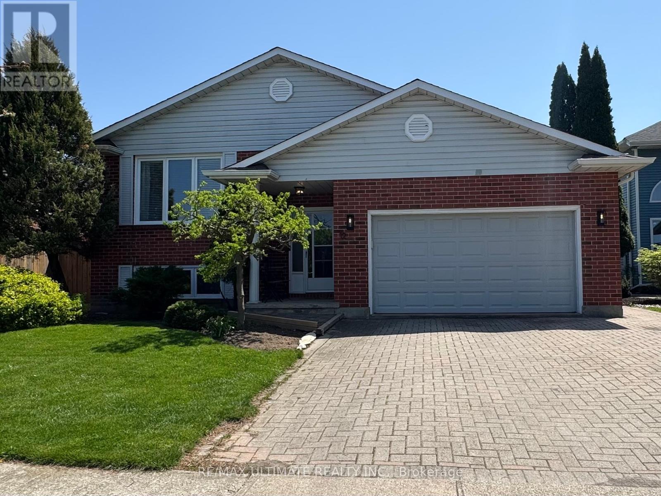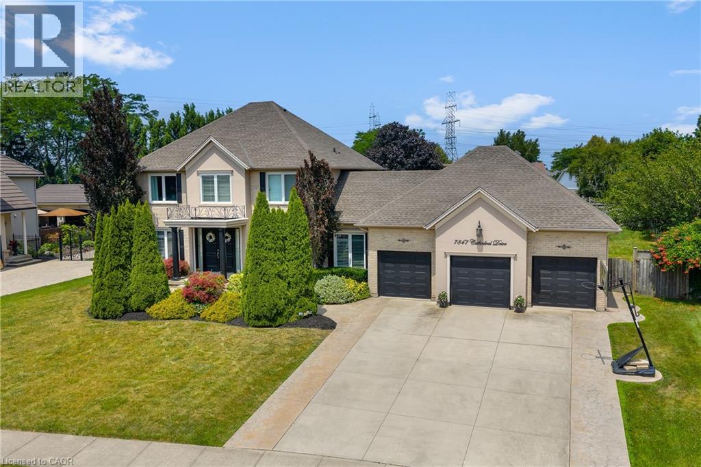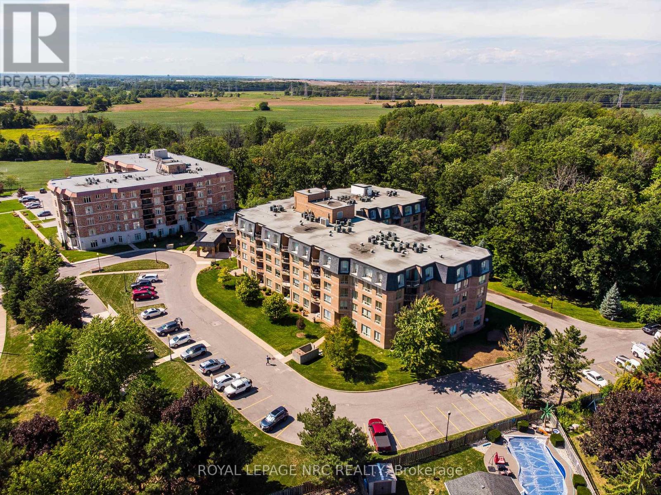- Houseful
- ON
- St. Catharines
- Fitzgerald
- 4 Wiley St
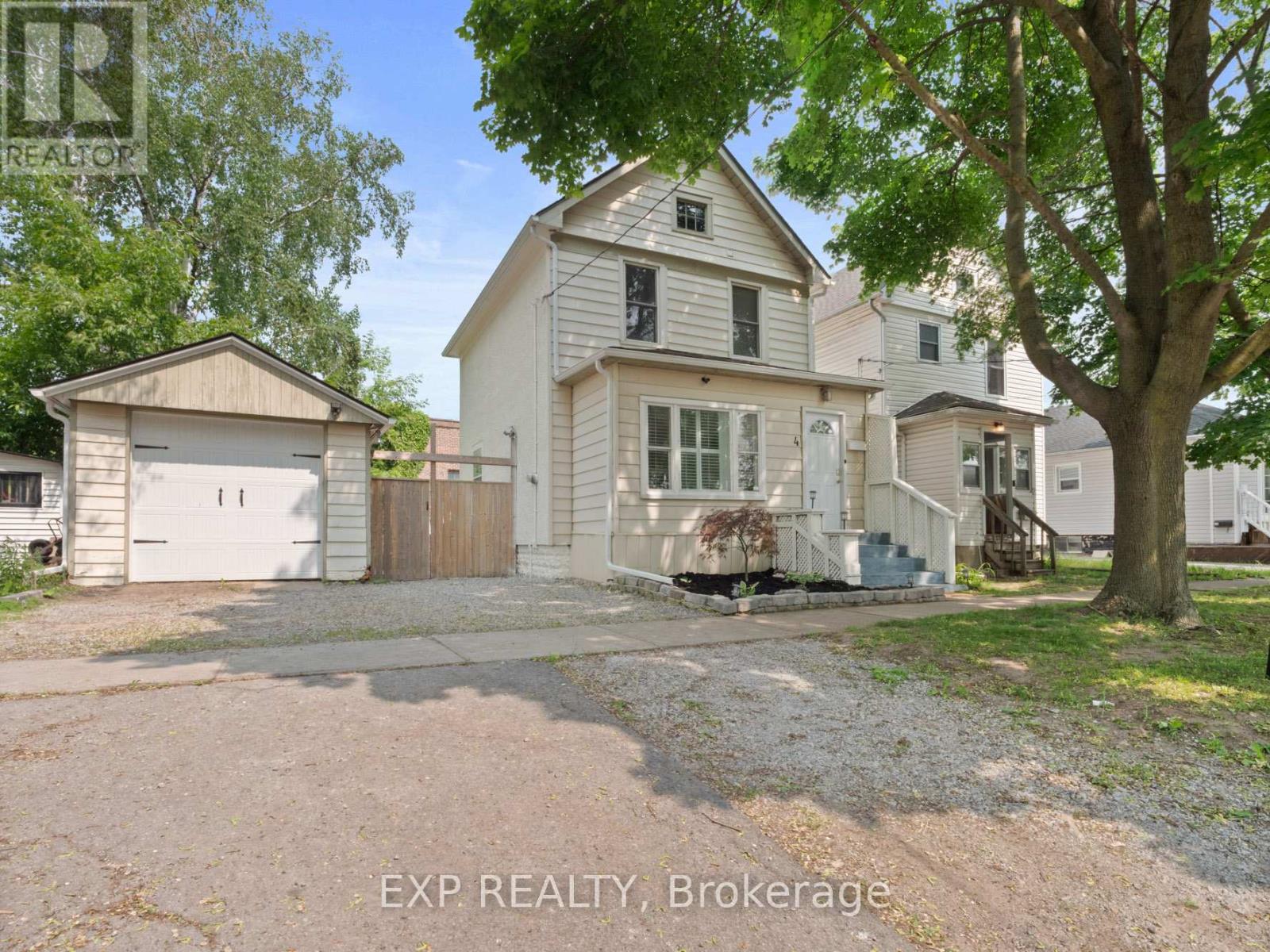
Highlights
Description
- Time on Houseful20 days
- Property typeSingle family
- Neighbourhood
- Median school Score
- Mortgage payment
DETACHED WITH GARAGE & BACKYARD OASIS. Welcome to 4 Wiley Street, a beautifully updated two-storey home in the heart of downtown St. Catharines. With its wide private driveway, detached garage, mature trees, and freshly painted exterior, this home makes a great first impression. Step inside to a bright enclosed entryway that can double as a cozy sitting room or a convenient mudroom, with large windows that let in loads of natural light. The main level features warm, neutral flooring throughout and a stunning floor-to-ceiling electric fireplace in the living room that adds character and comfort. The dining area is flooded with natural light and opens to the updated kitchen, which includes stainless steel appliances, stylish cabinetry with a custom corner pantry, modern lighting, and direct access to the backyard. Upstairs, you'll find three bedrooms with generous windows, including one with beautiful wood-accented walls, along with a renovated four-piece bathroom. The full basement offers laundry and great potential for future living space. Outside, the backyard is an entertainers dream with a large concrete patio, a hot tub, fresh landscaping, and a mix of grass and gardens, offering the perfect balance of relaxation and functionality. This home has been thoughtfully upgraded throughout the years with improvements like a newer roof, insulation, furnace, and more. Located just minutes from local shops, restaurants, parks, and the FirstOntario Performing Arts Centre, this move-in-ready home blends style, comfort, and convenience in one of St. Catharines most vibrant neighbourhoods. Book your showing today! (id:63267)
Home overview
- Cooling Central air conditioning
- Heat source Natural gas
- Heat type Forced air
- Sewer/ septic Sanitary sewer
- # total stories 2
- # parking spaces 3
- Has garage (y/n) Yes
- # full baths 1
- # total bathrooms 1.0
- # of above grade bedrooms 3
- Has fireplace (y/n) Yes
- Subdivision 451 - downtown
- Directions 2094015
- Lot size (acres) 0.0
- Listing # X12347334
- Property sub type Single family residence
- Status Active
- Primary bedroom 3.5m X 2.64m
Level: 2nd - Bedroom 3.53m X 2.47m
Level: 2nd - Bedroom 2.65m X 3.12m
Level: 2nd - Recreational room / games room 5m X 7.45m
Level: Basement - Dining room 4.4m X 2.53m
Level: Main - Foyer 4.65m X 1.65m
Level: Main - Kitchen 4.29m X 2.55m
Level: Main - Living room 4.07m X 3.27m
Level: Main
- Listing source url Https://www.realtor.ca/real-estate/28739613/4-wiley-street-st-catharines-downtown-451-downtown
- Listing type identifier Idx

$-1,253
/ Month

