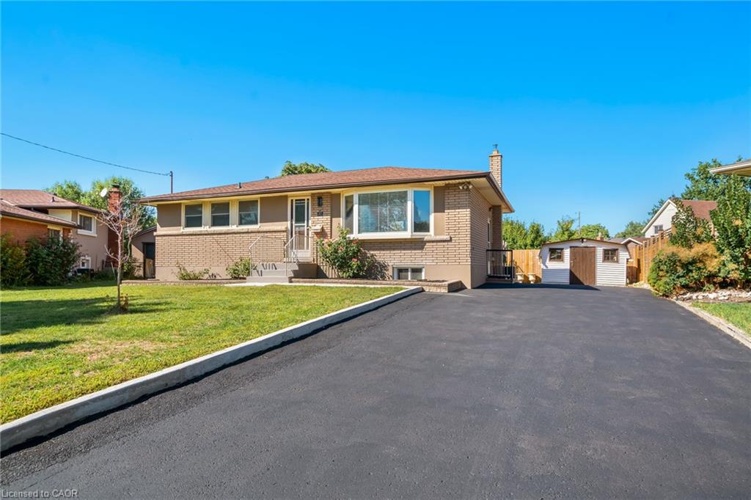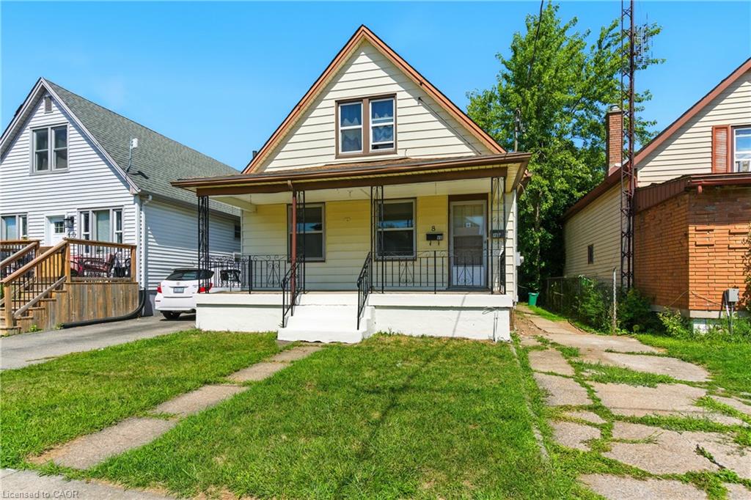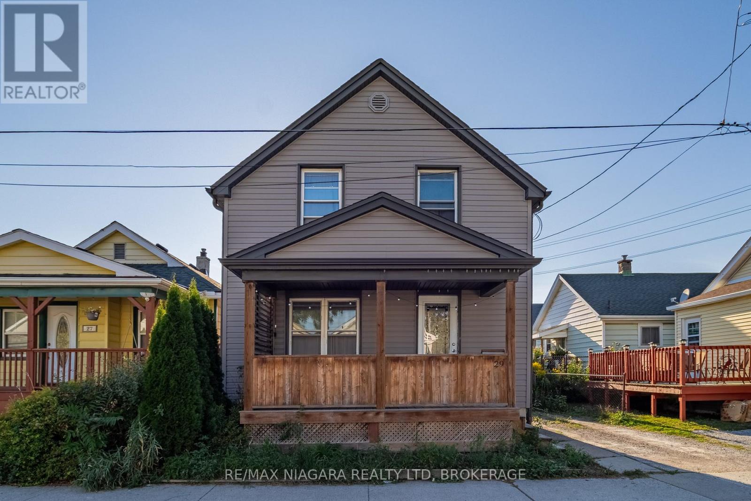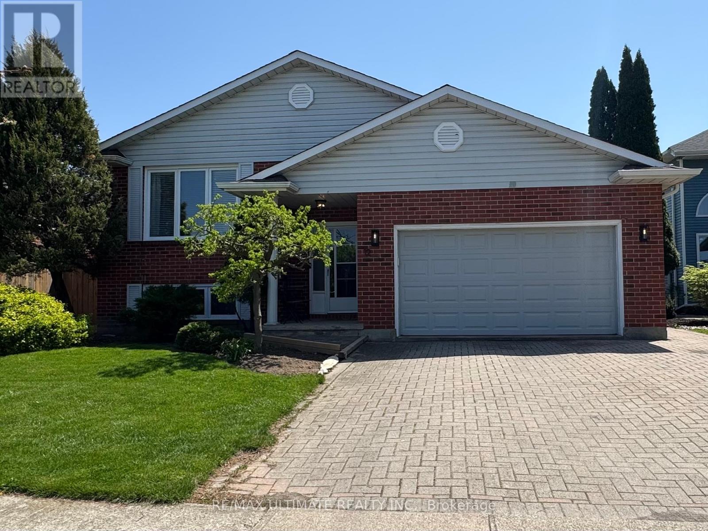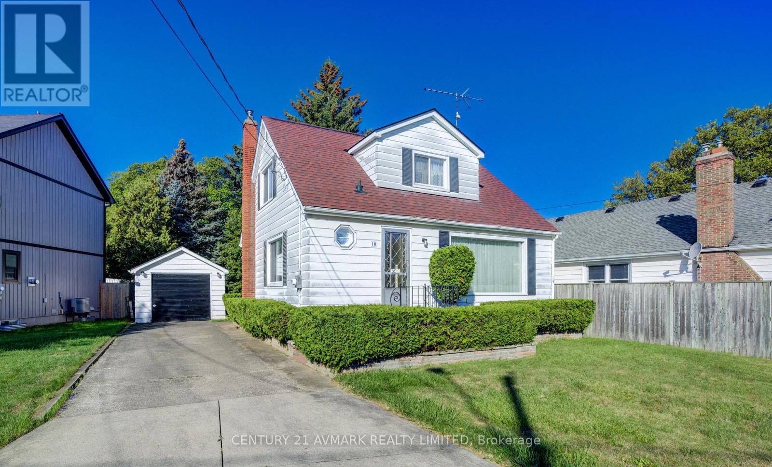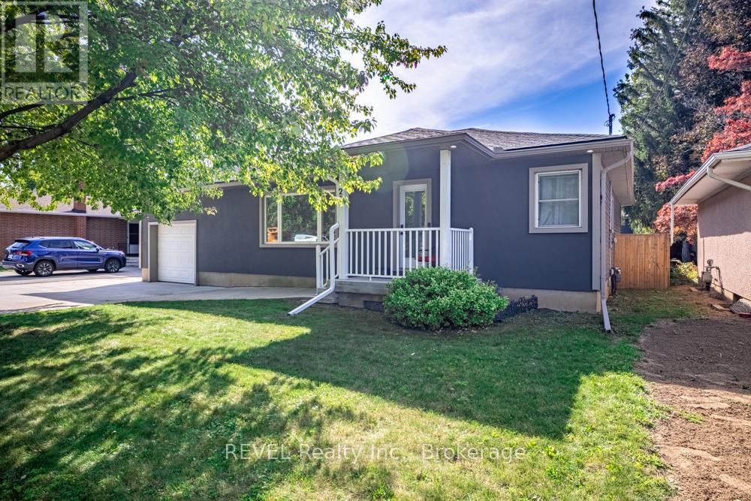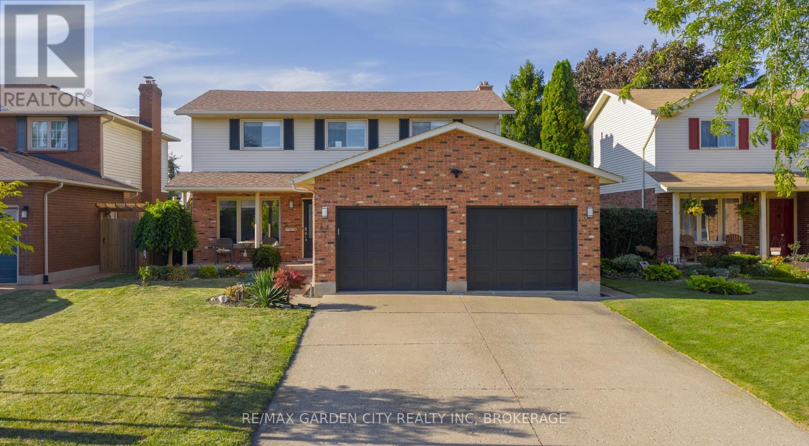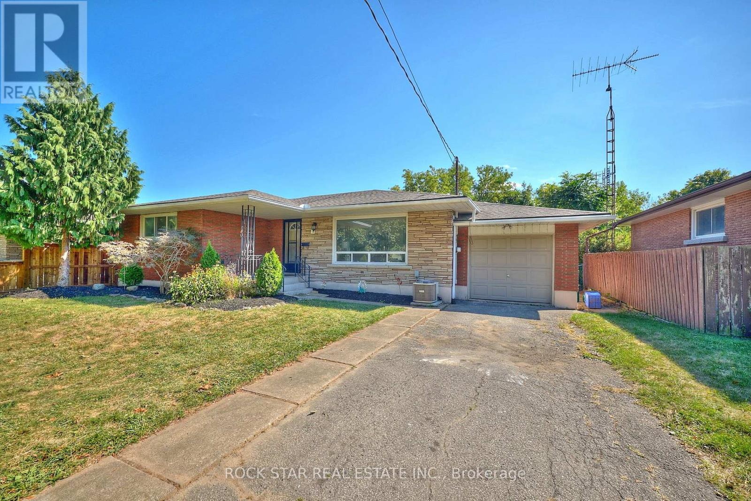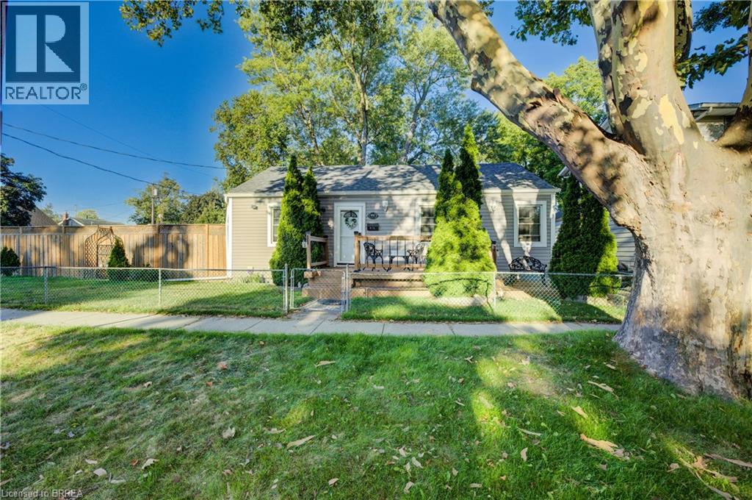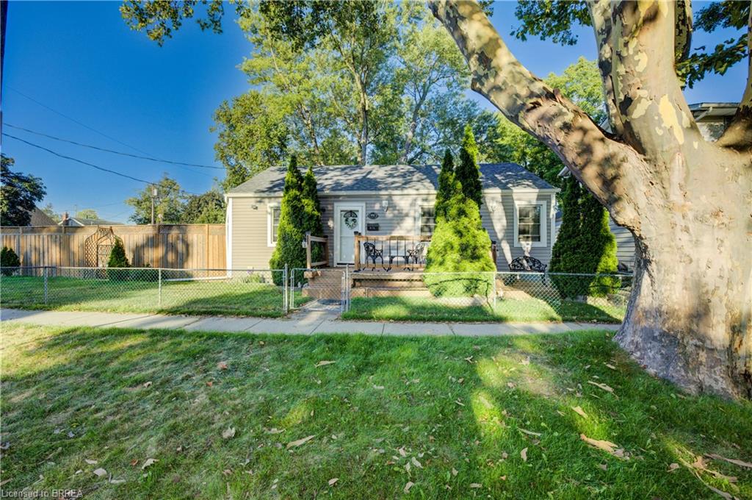- Houseful
- ON
- St. Catharines
- Facer
- 40 Bartlett St
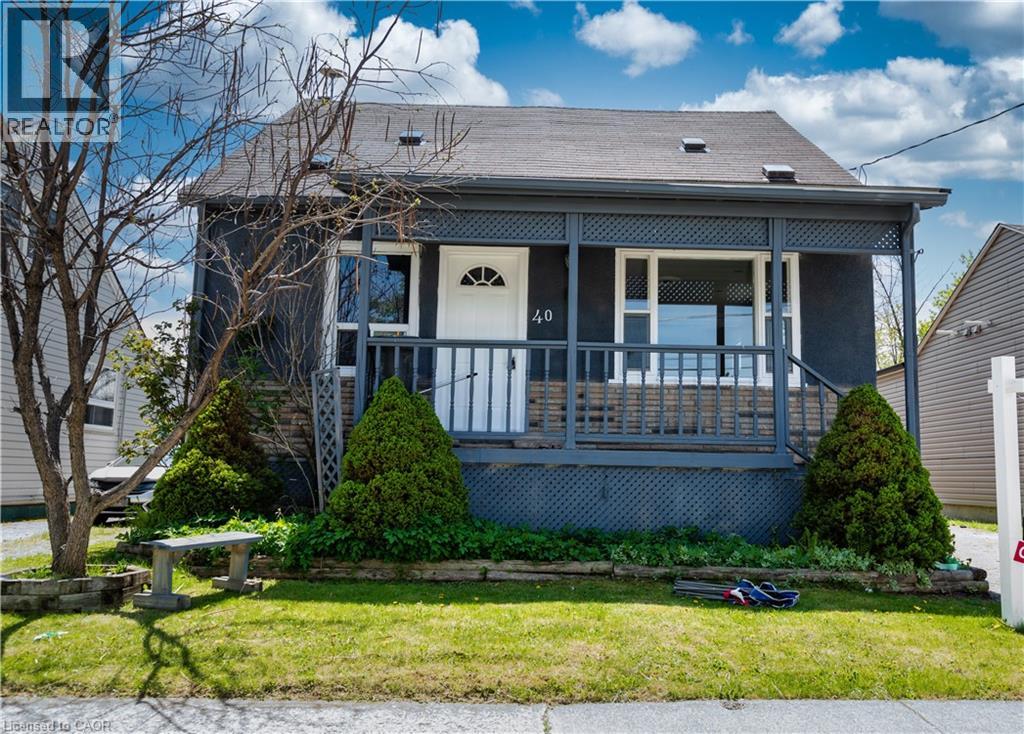
Highlights
This home is
0%
Time on Houseful
9 Days
School rated
6.8/10
St. Catharines
0%
Description
- Home value ($/Sqft)$290/Sqft
- Time on Houseful9 days
- Property typeSingle family
- Neighbourhood
- Median school Score
- Mortgage payment
Beautiful newly renovated 1.5 storey home features one main floor bedroom (or office) with a 3-piece bathroom. Two bedrooms on the 2nd floor with a 3-piece bathroom. Main Floor Laundry. 20 Amp Service Off Rear Deck To Allow For Wheelchair Lift. One bedroom, Kitchen, living room and a 3-peace bathroom in Basement with a Separate Entrance. Large Egress Window, Sound Dampening Between Levels. Detach Garage With 60 Amp Service. 2Min To Qew/Shopping, 7Min Niagara College, 10 Min To Brock Uni.Newly renovation included: Kitchen (2022), Laminate flooring(2022), AC (2023),Fresh painting (2025). (id:63267)
Home overview
Amenities / Utilities
- Cooling Central air conditioning
- Heat source Natural gas
- Heat type Forced air
- Sewer/ septic Municipal sewage system
Exterior
- # total stories 2
- # parking spaces 4
- Has garage (y/n) Yes
Interior
- # full baths 3
- # total bathrooms 3.0
- # of above grade bedrooms 4
Location
- Community features Quiet area, school bus
- Subdivision 445 - facer
Overview
- Lot size (acres) 0.0
- Building size 2000
- Listing # 40763694
- Property sub type Single family residence
- Status Active
Rooms Information
metric
- Bathroom (# of pieces - 3) 2.565m X 0.991m
Level: 2nd - Bedroom 3.505m X 3.607m
Level: 2nd - Bedroom 2.311m X 2.946m
Level: 2nd - Bathroom (# of pieces - 3) 2.972m X 1.549m
Level: Basement - Living room 3.327m X 3.429m
Level: Basement - Kitchen 5.232m X 3.2m
Level: Basement - Bedroom 3.353m X 4.191m
Level: Basement - Bedroom 4.877m X 2.438m
Level: Main - Bathroom (# of pieces - 3) 2.438m X 1.626m
Level: Main - Living room 4.902m X 3.531m
Level: Main - Kitchen / dining room 4.547m X 3.581m
Level: Main
SOA_HOUSEKEEPING_ATTRS
- Listing source url Https://www.realtor.ca/real-estate/28778688/40-bartlett-street-st-catharines
- Listing type identifier Idx
The Home Overview listing data and Property Description above are provided by the Canadian Real Estate Association (CREA). All other information is provided by Houseful and its affiliates.

Lock your rate with RBC pre-approval
Mortgage rate is for illustrative purposes only. Please check RBC.com/mortgages for the current mortgage rates
$-1,547
/ Month25 Years fixed, 20% down payment, % interest
$
$
$
%
$
%

Schedule a viewing
No obligation or purchase necessary, cancel at any time

