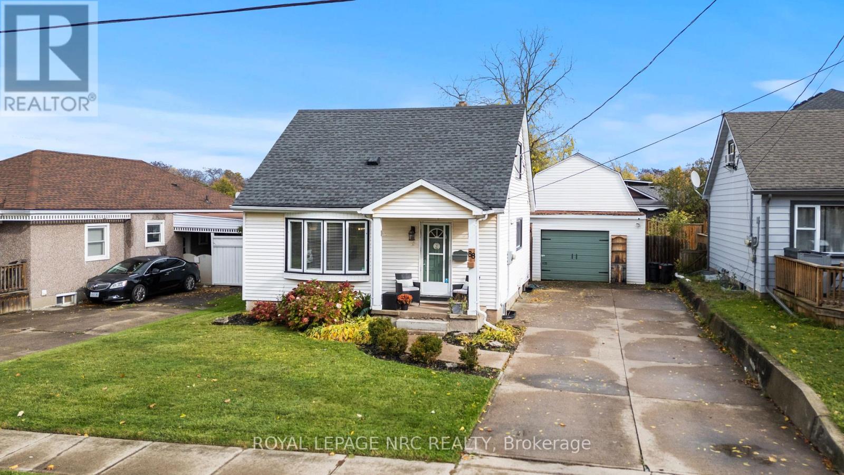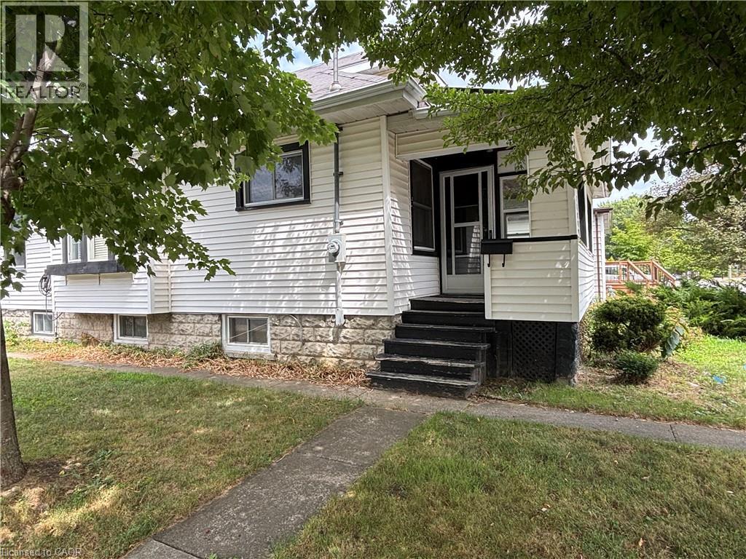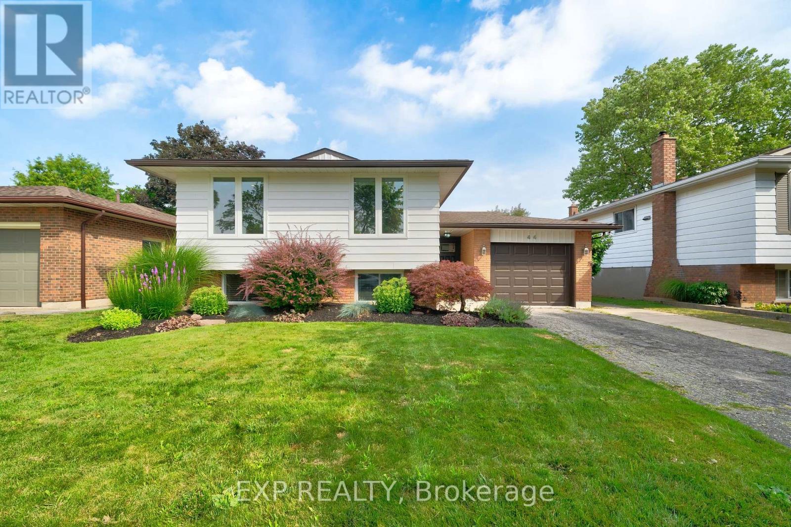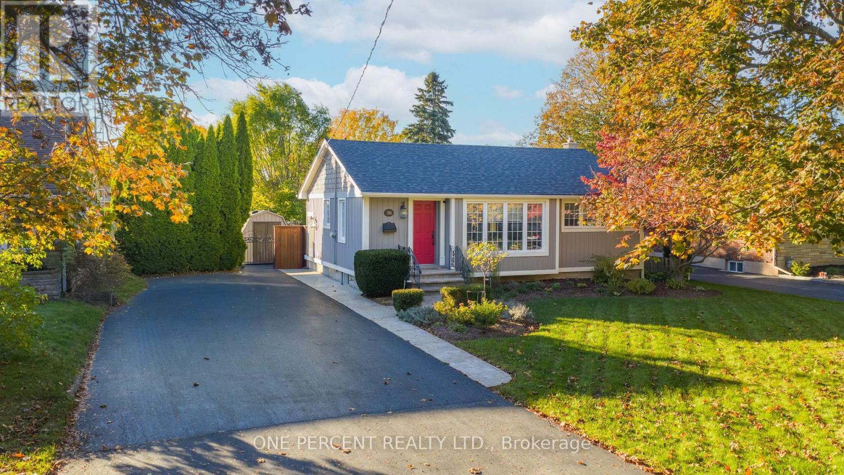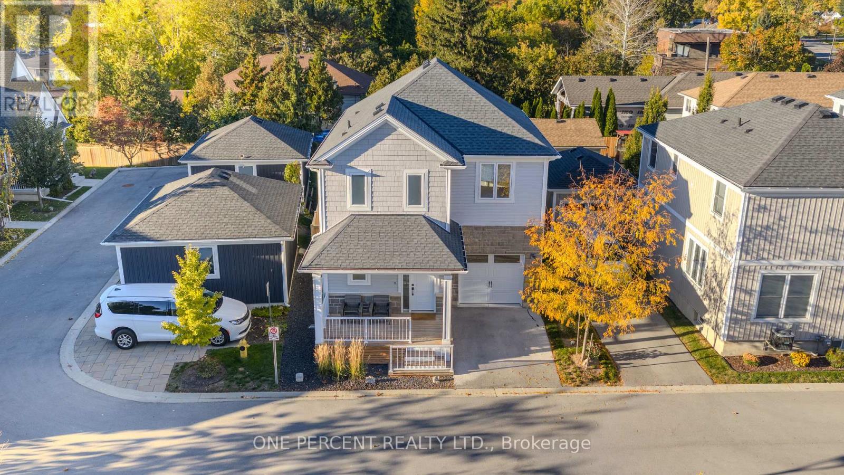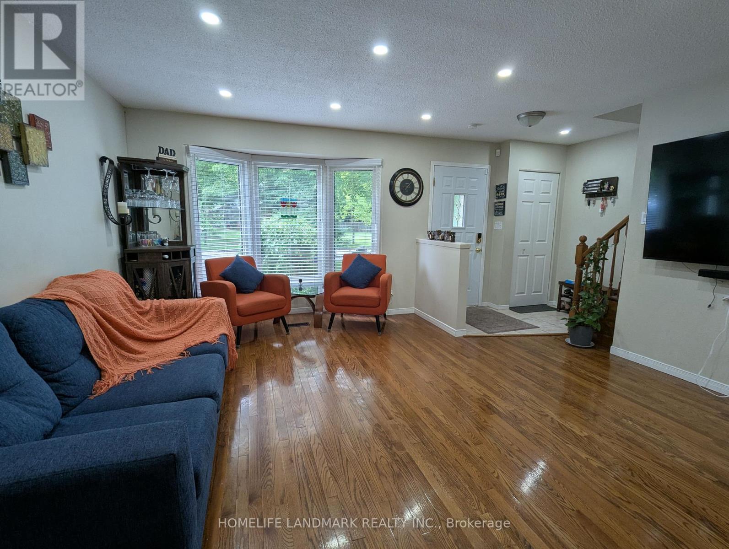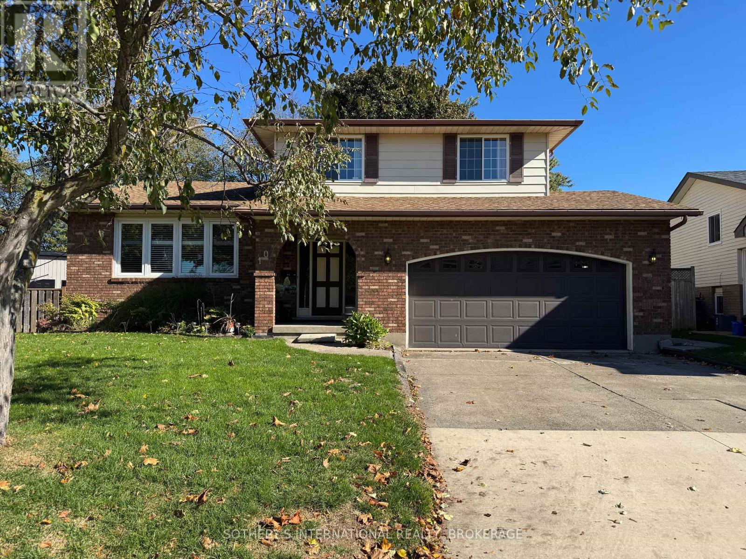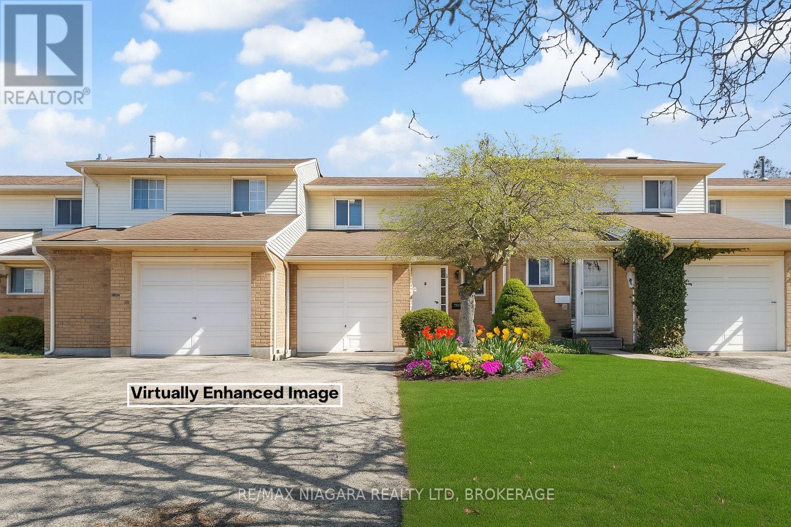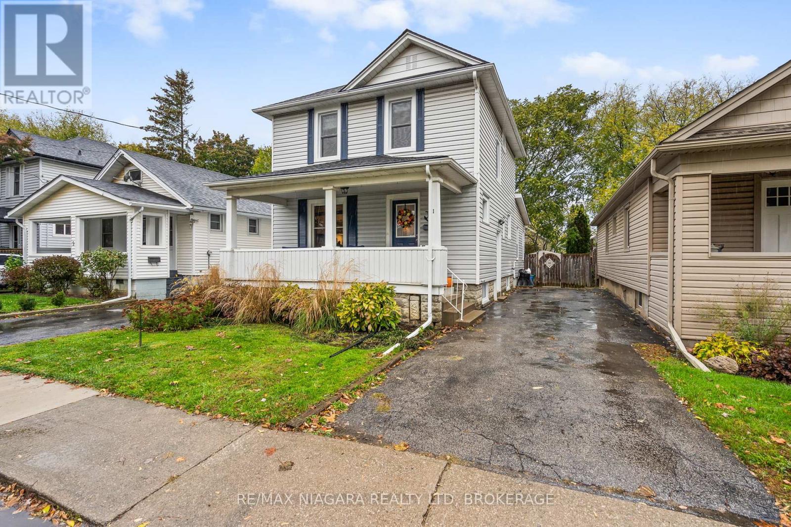- Houseful
- ON
- St. Catharines
- The Haig
- 40 Louisa St
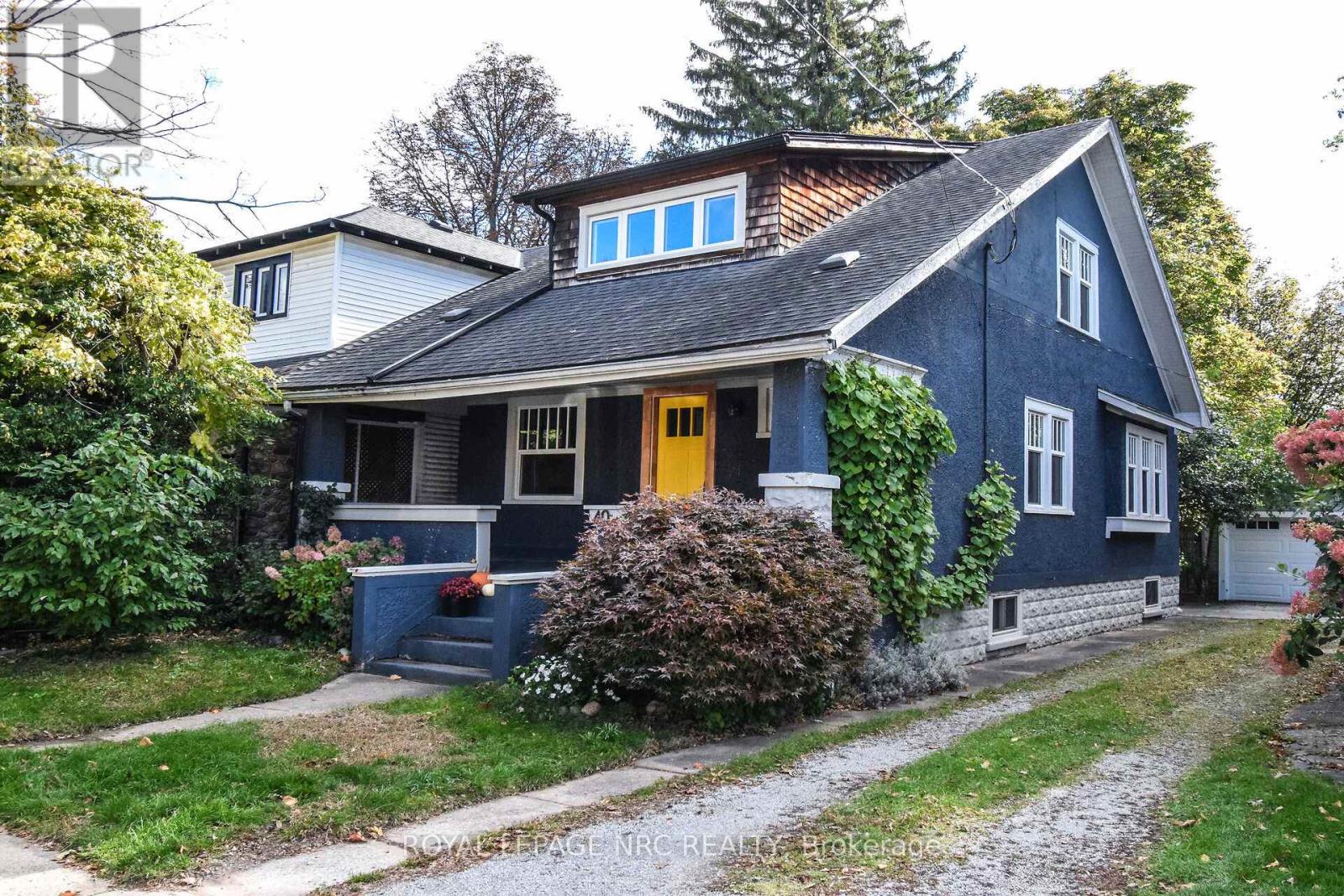
Highlights
Description
- Time on Housefulnew 7 hours
- Property typeSingle family
- Neighbourhood
- Median school Score
- Mortgage payment
" WELL CARED FOR 3 BED & 2 FULL BATH (4PC & 3PC), 1.5 STOREY ENTRY LEVEL HOME WITH DETACHED GARAGE, COVERED FRONT PORCH, WALKING DISTANCE TO MONTOBELLO PARK & DOWNTOWN ON QUIET STREET IS MOVE IN READY" Welcome to 40 Louisa St, St. Catharines, As you approach you come up to the nice covered front porch (great for sitting out on those nice summer evenings). Enter thru the front door and you come into the foyer area with a main floor bed/office on the left and staircase on the right. Continue on off the Foyer, you enter into a spacious sized Living Rm & Dining Rm combination and then off the dining room you have a stunning updated kitchen with plenty of cabinet & counter space with built-in appls. Also on the main level you have a nice 4 pc bath. Once you have completed the main flr, head upstairs and you are met with a bright loft area (great for reading or office) and a huge Master Bedroom with w/i closet area and another good sized bedroom and another updated 3 pc bath. Downstairs you have a full height unfinished basement with laundry area (great for storage or extra living space if finished. Outside you have a nice backyard area with deck and garage, great for kids, pets and bbq's during those summer months. Close to amenities and schools and walking distance to the downtown & 12 mile creek & trails. (id:63267)
Home overview
- Cooling Central air conditioning
- Heat source Natural gas
- Heat type Forced air
- Sewer/ septic Sanitary sewer
- # total stories 2
- # parking spaces 2
- Has garage (y/n) Yes
- # full baths 2
- # total bathrooms 2.0
- # of above grade bedrooms 3
- Community features School bus
- Subdivision 451 - downtown
- Lot size (acres) 0.0
- Listing # X12500492
- Property sub type Single family residence
- Status Active
- Other 3.38m X 2m
Level: 2nd - 3rd bedroom 3.44m X 3.13m
Level: 2nd - Loft 2.92m X 2.67m
Level: 2nd - Bathroom 2.26m X 1.54m
Level: 2nd - Primary bedroom 5.85m X 3.13m
Level: 2nd - Laundry Measurements not available
Level: Basement - Bathroom 2m X 1.95m
Level: Main - Dining room 3.54m X 3.44m
Level: Main - Living room 3.54m X 3.44m
Level: Main - Kitchen 4.26m X 2.77m
Level: Main - Bedroom 3.38m X 3.08m
Level: Main - Foyer 1.69m X 1.23m
Level: Main
- Listing source url Https://www.realtor.ca/real-estate/29057942/40-louisa-street-st-catharines-downtown-451-downtown
- Listing type identifier Idx

$-1,273
/ Month

