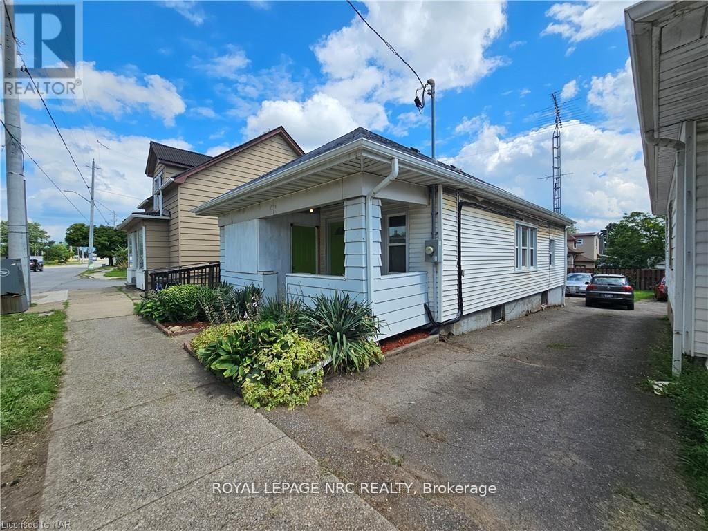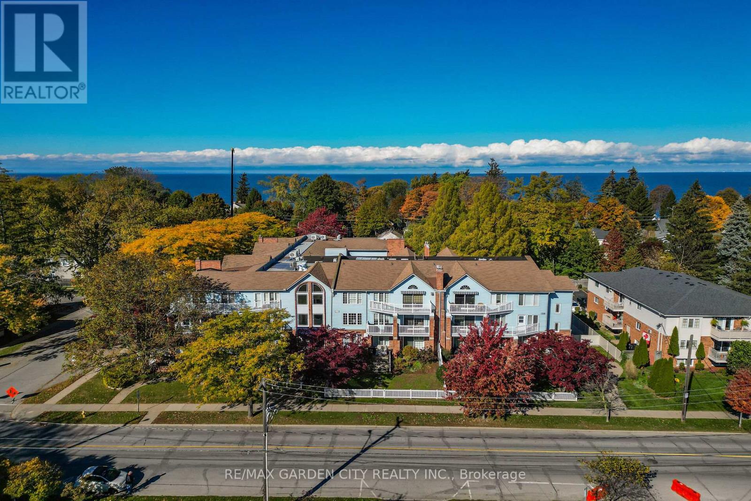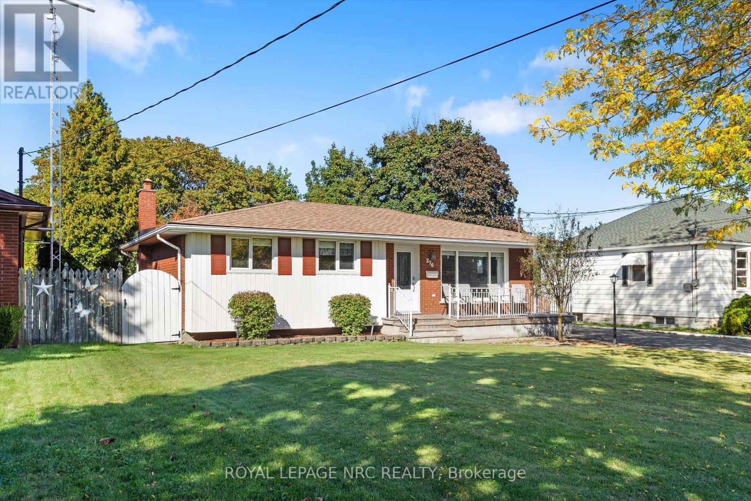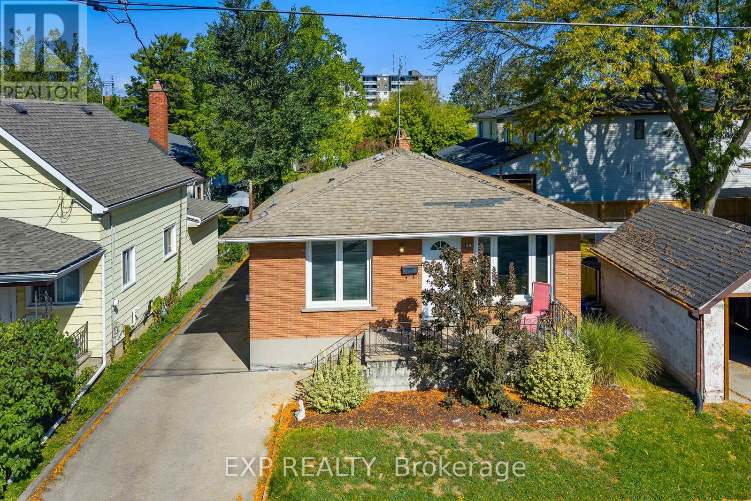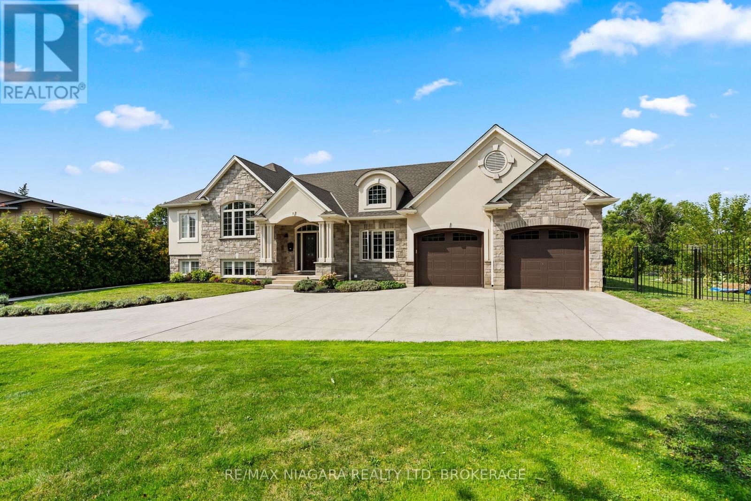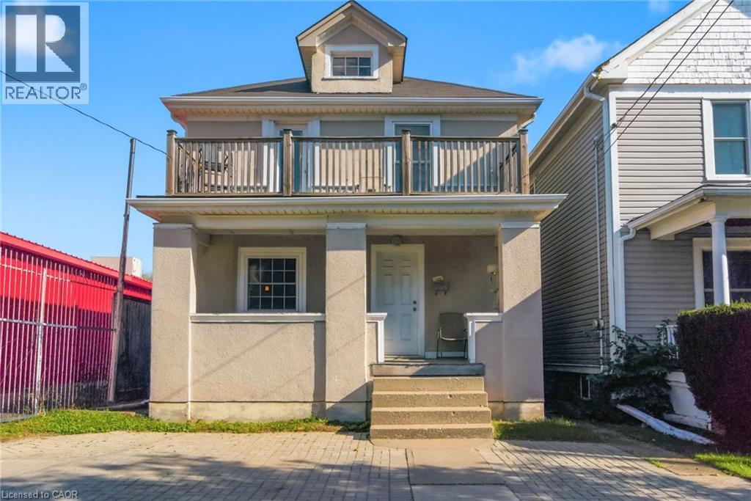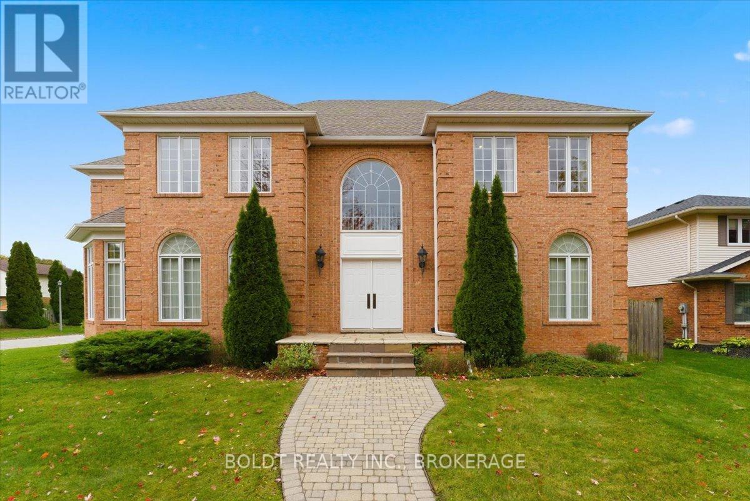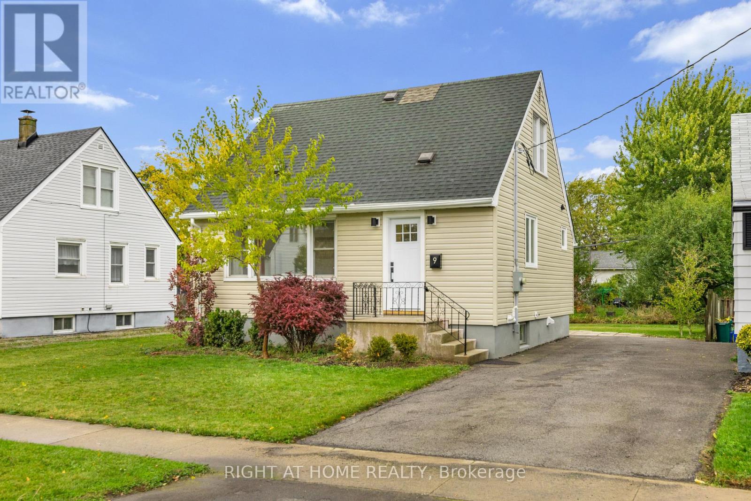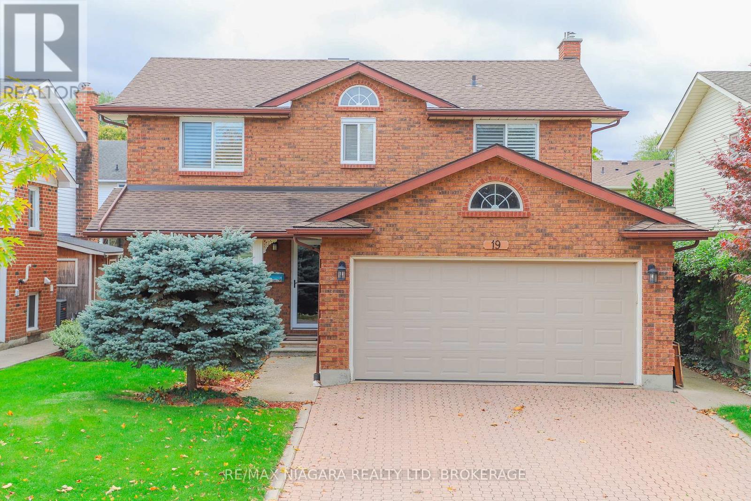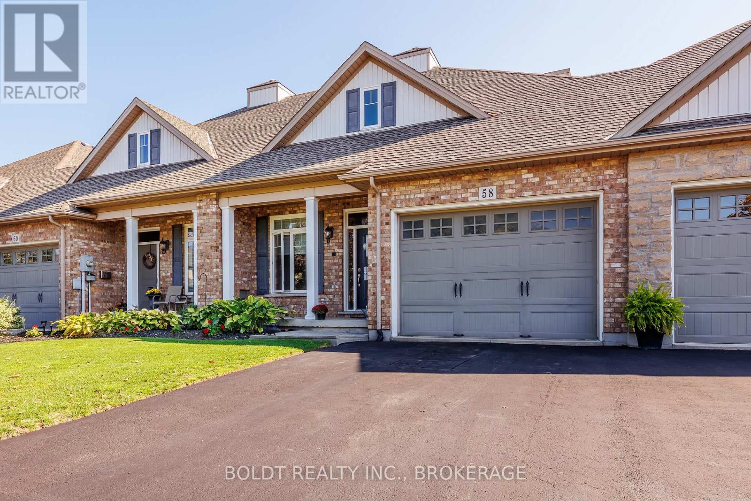- Houseful
- ON
- St. Catharines
- Martindale
- 41 Huntington Ln
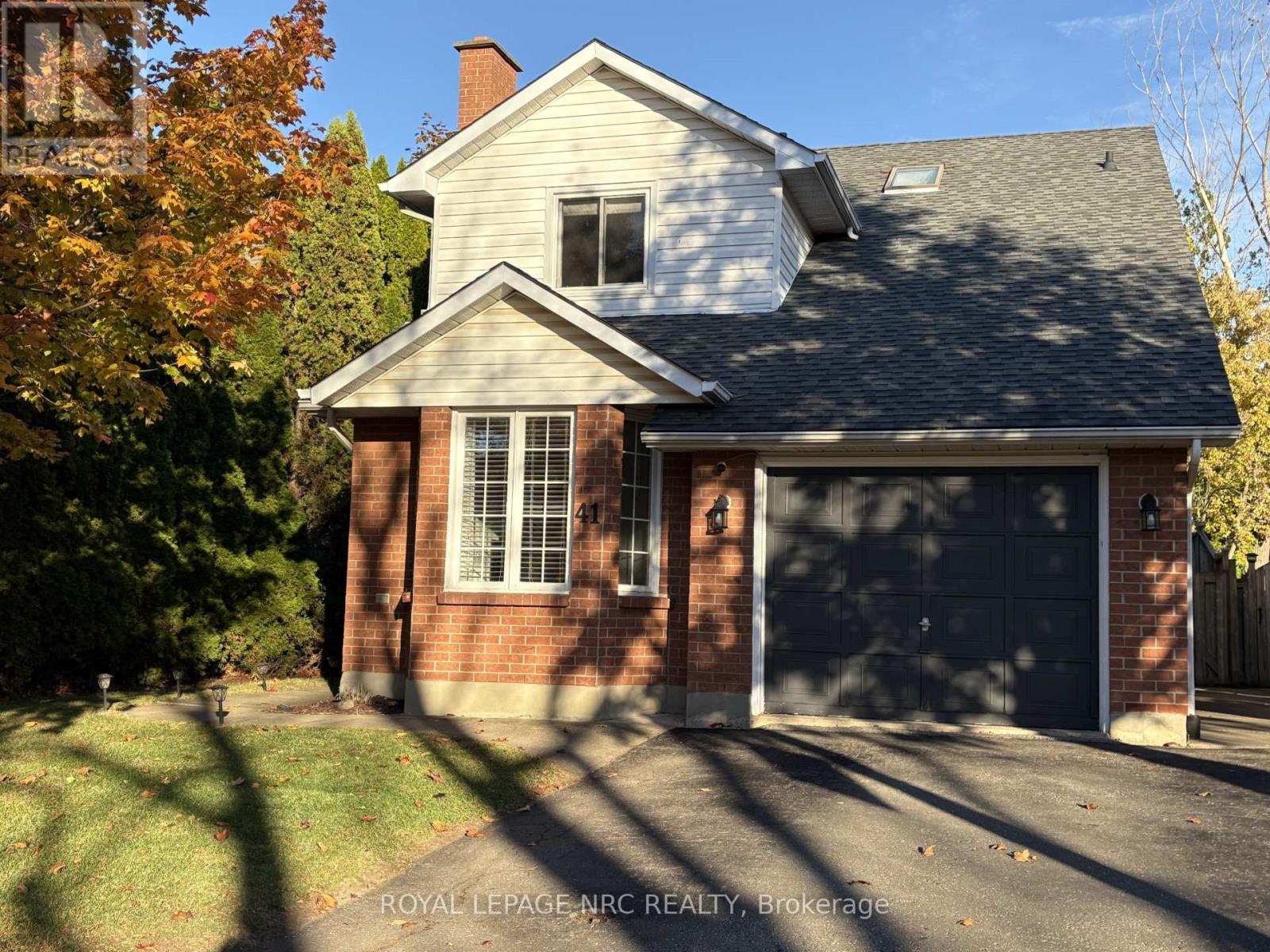
Highlights
Description
- Time on Housefulnew 6 hours
- Property typeSingle family
- Neighbourhood
- Median school Score
- Mortgage payment
Fabulous Huntington Heights Location - 41 Huntington Lane, St. CatharinesThis stunning family home is a true gem in the sought-after Huntington Heights neighbourhood. Featuring an open-concept kitchen, dining, and living area with a cozy fireplace, it's perfect for both everyday living and entertaining.Upstairs offers three spacious bedrooms, including a generous primary suite. The fully finished basement includes a large family room with built-in speakers-ideal for movie nights and sports fans-as well as a three-piece bathroom with washer and dryer.Situated on a rare 150 ft lot, the backyard is a dream: hot tub, deck, play area, and even a built-in treehouse. Located close to excellent schools, parks, and local amenities.Motivated Seller-ideal for families or anyone looking for their dream home. Don't miss this opportunity! (id:63267)
Home overview
- Cooling Central air conditioning, air exchanger
- Heat source Wood
- Heat type Forced air
- Sewer/ septic Sanitary sewer
- # total stories 2
- # parking spaces 3
- Has garage (y/n) Yes
- # full baths 3
- # half baths 1
- # total bathrooms 4.0
- # of above grade bedrooms 3
- Subdivision 453 - grapeview
- Lot size (acres) 0.0
- Listing # X12504310
- Property sub type Single family residence
- Status Active
- Bedroom 5.89m X 3.5m
Level: 2nd - 3rd bedroom 3.04m X 2.79m
Level: 2nd - 2nd bedroom 3.04m X 3.5m
Level: 2nd - Bathroom Measurements not available
Level: Basement - Family room Measurements not available
Level: Basement - Kitchen 3.5m X 3.04m
Level: Main - Living room 5.48m X 3.5m
Level: Main - Dining room 3.5m X 3.04m
Level: Main
- Listing source url Https://www.realtor.ca/real-estate/29061702/41-huntington-lane-st-catharines-grapeview-453-grapeview
- Listing type identifier Idx

$-2,267
/ Month

