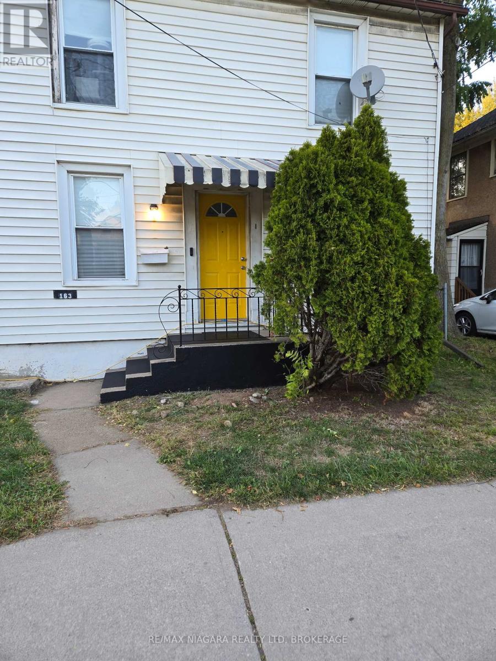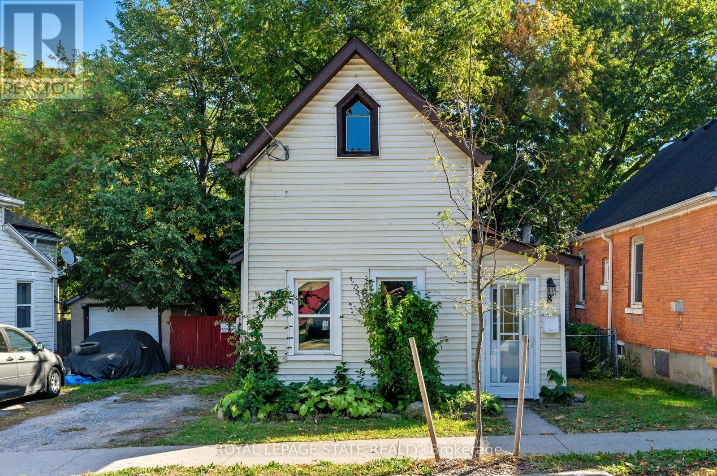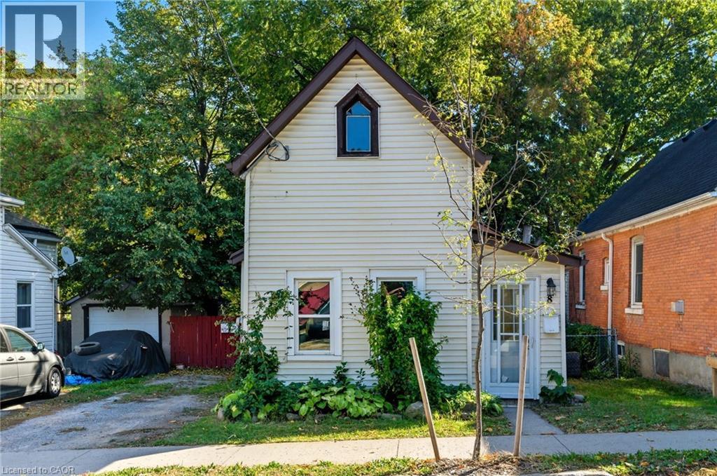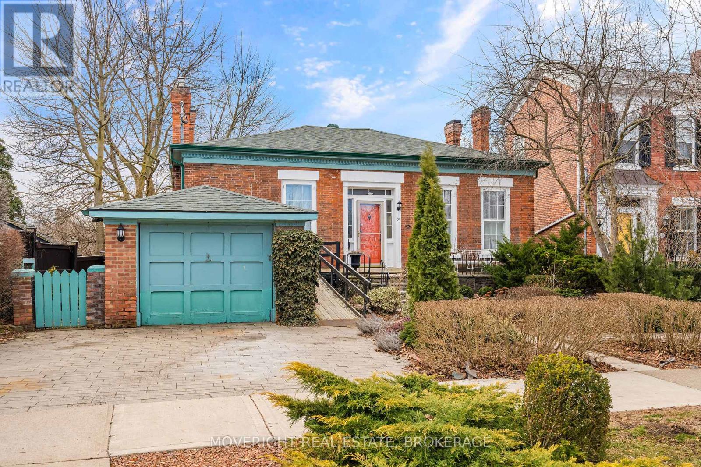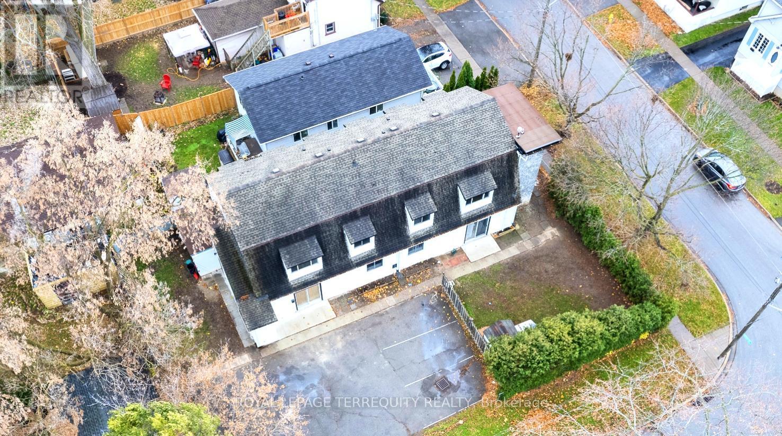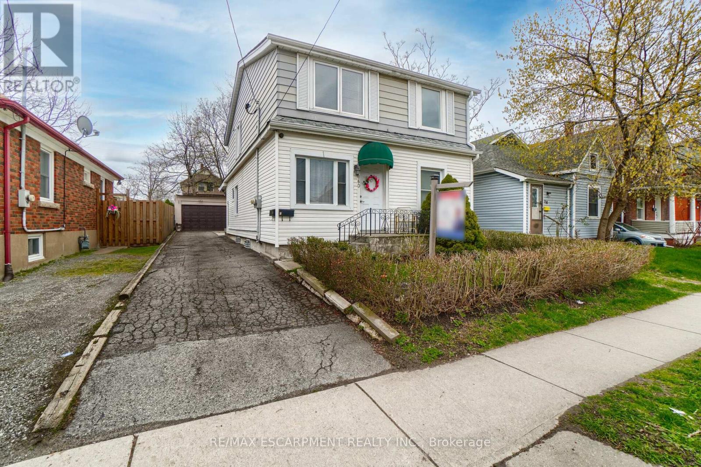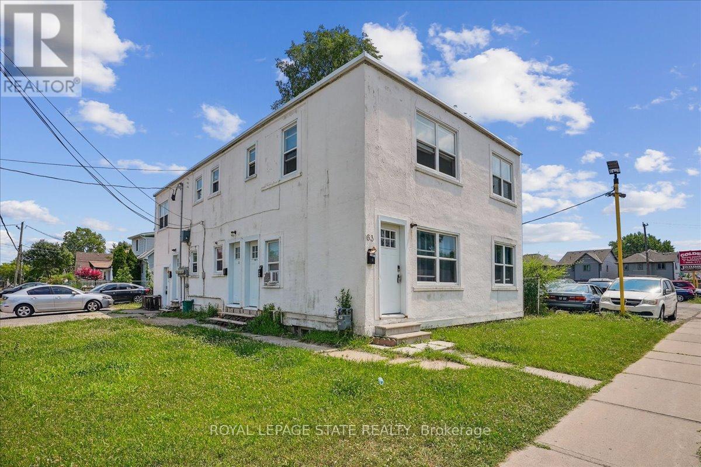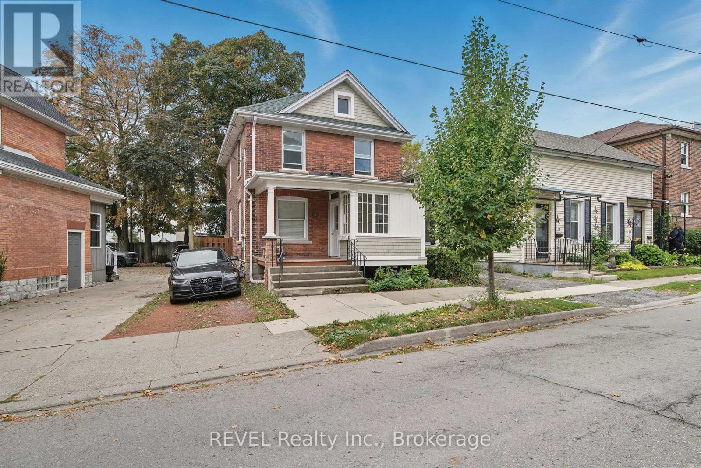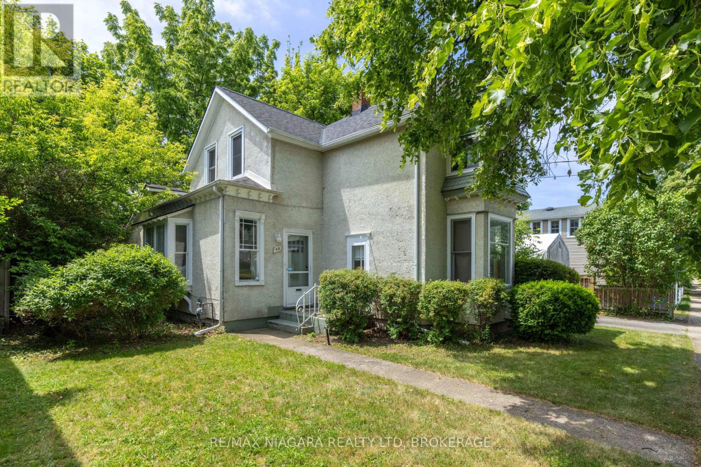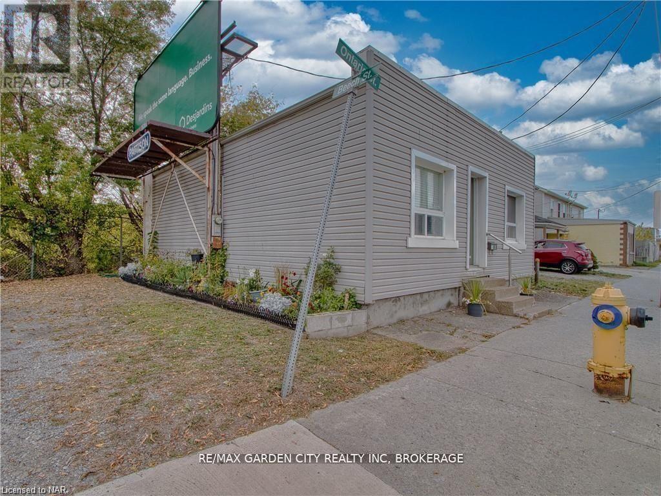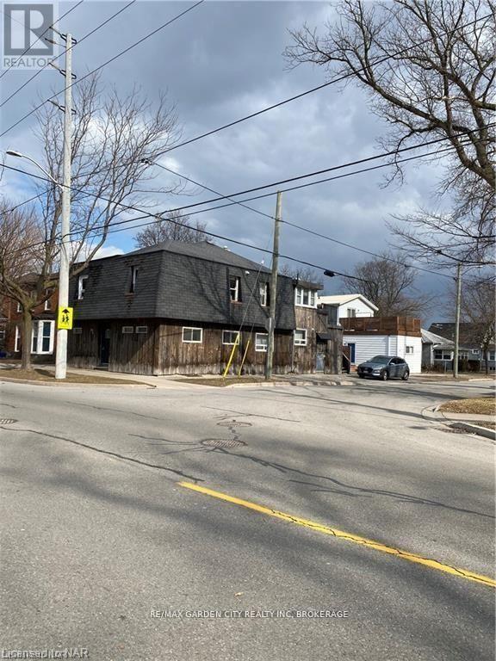- Houseful
- ON
- St. Catharines
- The Haig
- 41 Louisa St
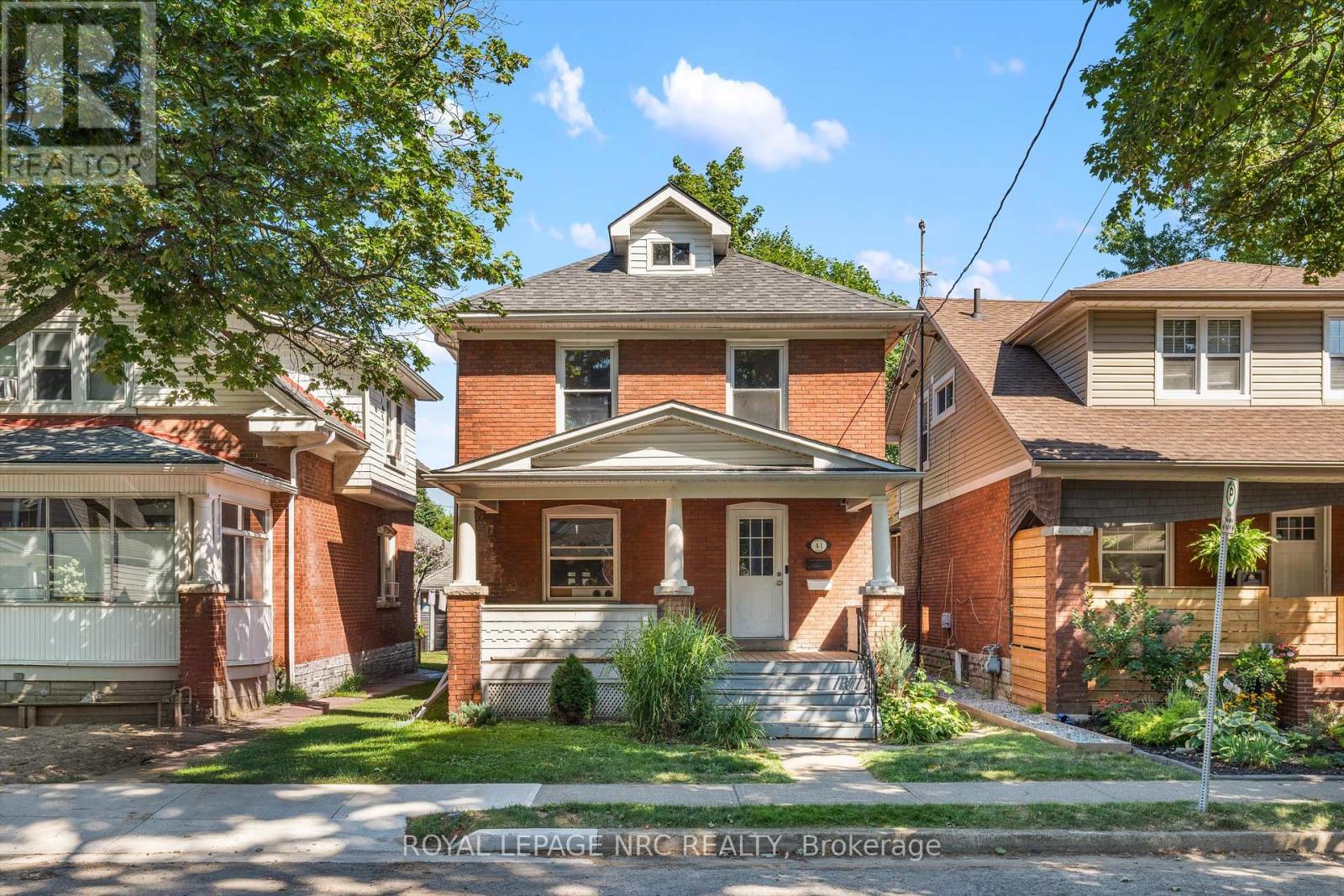
Highlights
Description
- Time on Houseful29 days
- Property typeMulti-family
- Neighbourhood
- Median school Score
- Mortgage payment
Welcome to 41 Louisa Street A Rarely Offered Legal Duplex! Proudly owned by the same family for 35 years, this solid two-storey brick home offers incredible investment potential or the opportunity to live in one unit and rent out the other. Zoned R2 with two separate hydro meters, the property features two self-contained one-bedroom apartments: Upper Unit: Occupying the entire second floor with its own entrance and exclusive use of the front porch. Features a brand new kitchen (2023), spacious living room, office space, bedroom, and a 4-piece bathroom. Currently vacant and move-in ready. Lower Unit: Spanning the main floor and basement with its own private entrance. Recently freshly painted from top to bottom, including the kitchen cabinets. Offers a full kitchen, living room, office space, bedroom, 4-piece bathroom, plus access to the back deck and backyard. Currently rented to long-term tenants who wish to stay. This property is an excellent addition to any investment portfolio, with the potential to generate $1,595 + hydro per unit. Whether you're a savvy investor or looking for a mortgage helper, 41 Louisa Street is a must-see opportunity. (id:63267)
Home overview
- Heat source Natural gas
- Heat type Hot water radiator heat
- Sewer/ septic Sanitary sewer
- # total stories 2
- Fencing Partially fenced
- # full baths 2
- # total bathrooms 2.0
- # of above grade bedrooms 2
- Community features Community centre, school bus
- Subdivision 451 - downtown
- Lot size (acres) 0.0
- Listing # X12398802
- Property sub type Multi-family
- Status Active
- Living room 2.83m X 3.51m
Level: 2nd - Kitchen 2.47m X 3.26m
Level: 2nd - Foyer 1.74m X 2.01m
Level: 2nd - Office 2.44m X 1.43m
Level: 2nd - Bathroom 2.01m X 2.29m
Level: 2nd - Bedroom 3.23m X 2.78m
Level: 2nd - Office 1.74m X 1.9m
Level: Main - Kitchen 2.47m X 3.63m
Level: Main - Living room 3.29m X 3.66m
Level: Main - Bathroom 1.62m X 1.55m
Level: Main - Bedroom 3.26m X 3.44m
Level: Main
- Listing source url Https://www.realtor.ca/real-estate/28852372/41-louisa-street-st-catharines-downtown-451-downtown
- Listing type identifier Idx

$-1,864
/ Month

