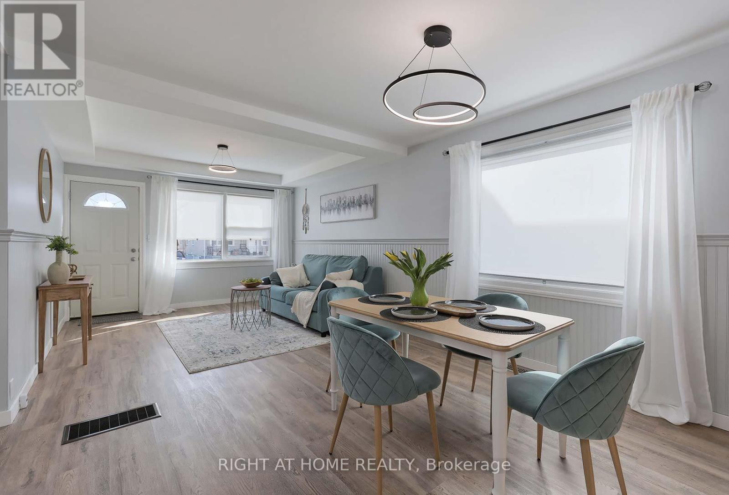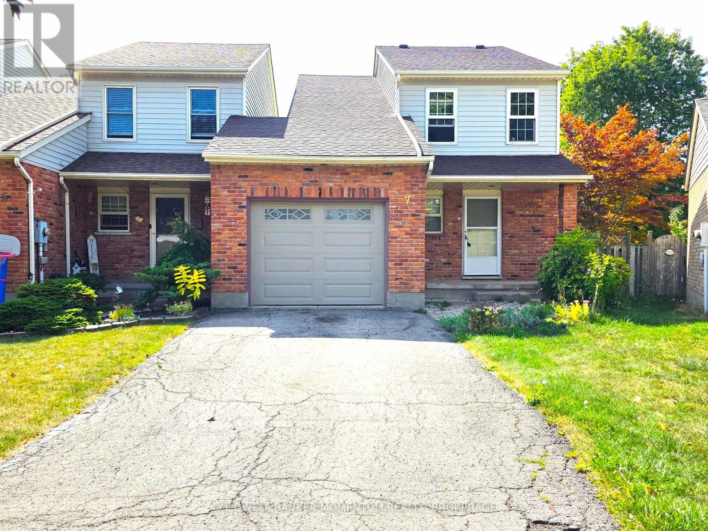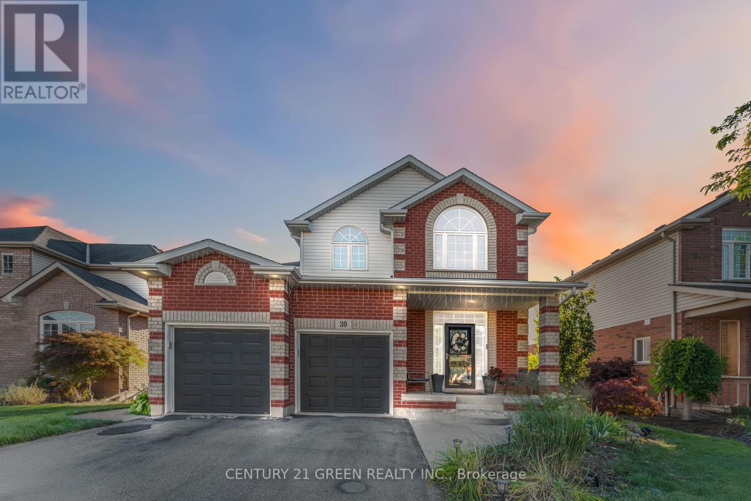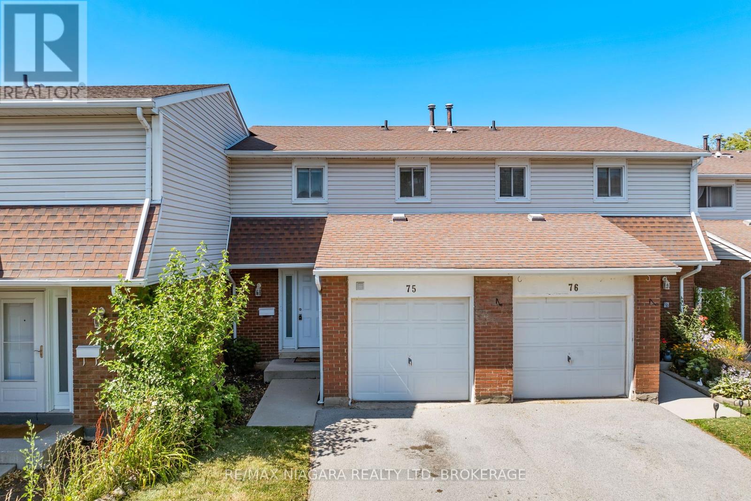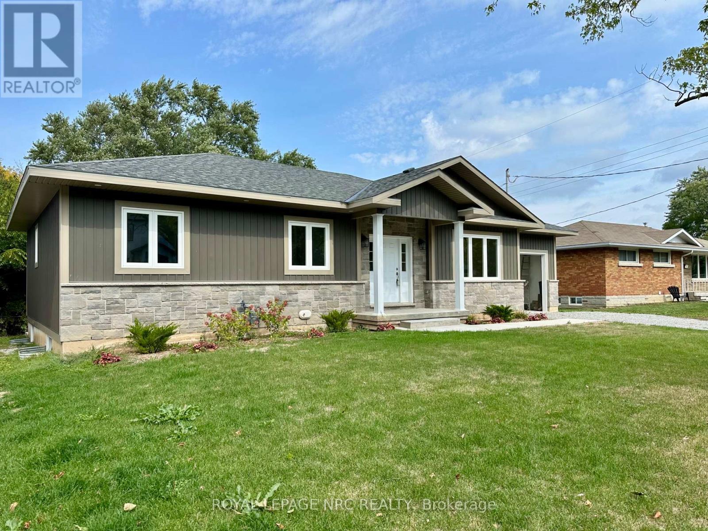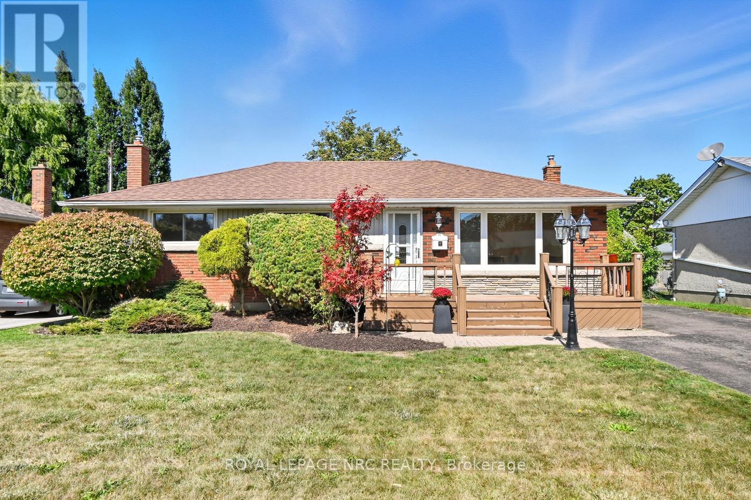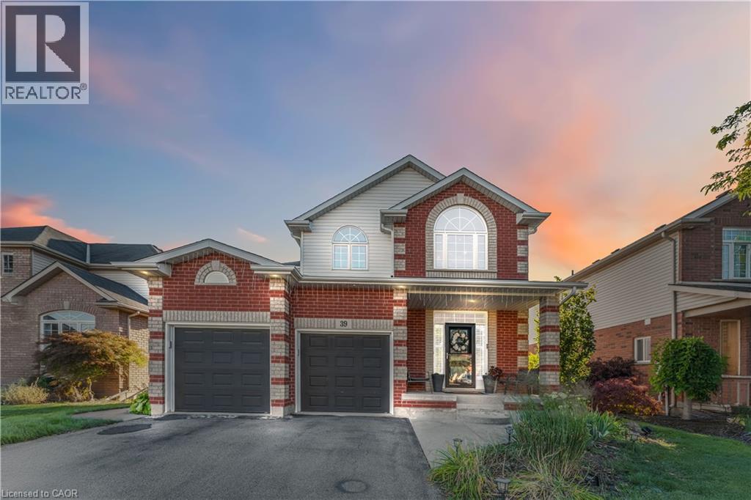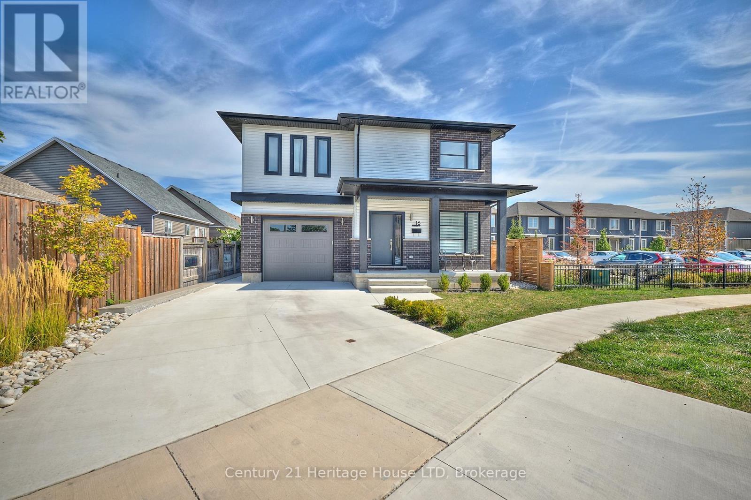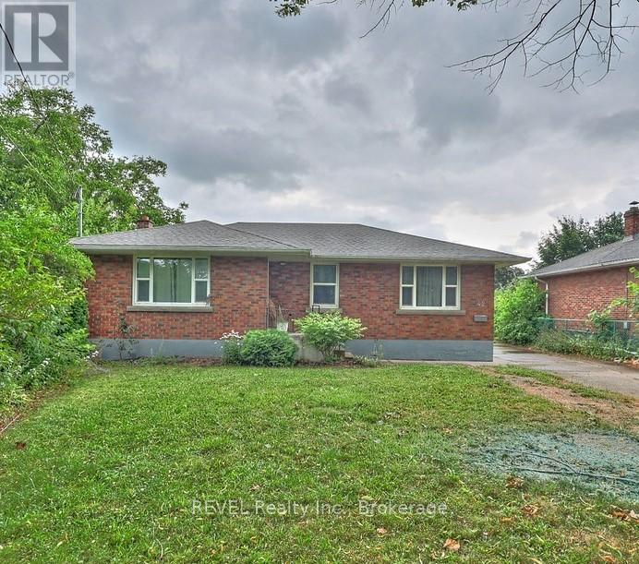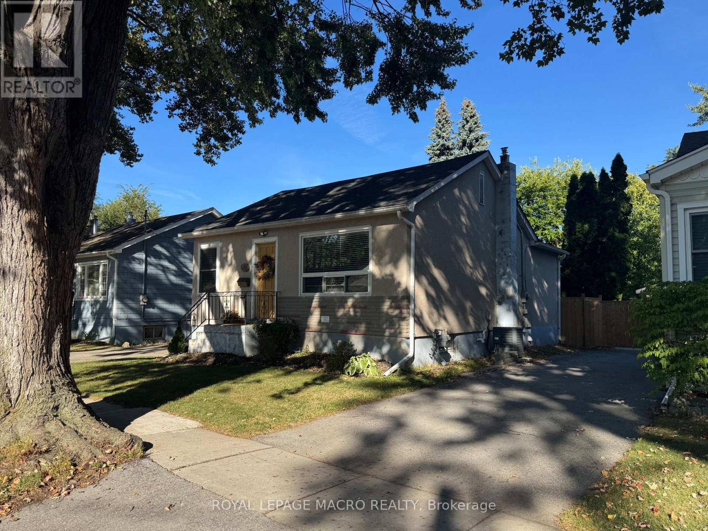- Houseful
- ON
- St. Catharines
- Queenston
- 42 Grantham Ave S
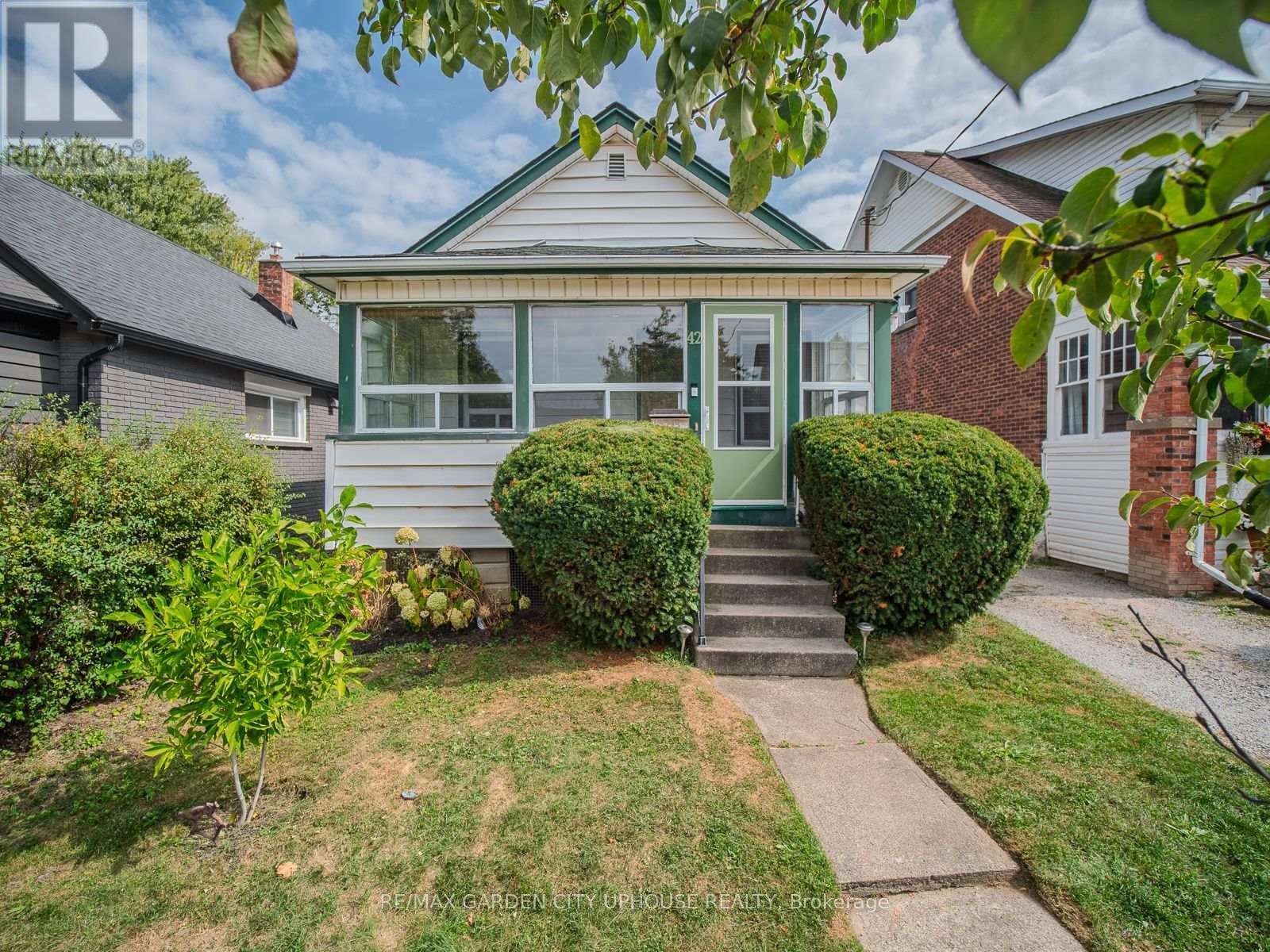
Highlights
Description
- Time on Housefulnew 2 hours
- Property typeSingle family
- StyleBungalow
- Neighbourhood
- Median school Score
- Mortgage payment
Nestled on a quiet, tree-lined street in a peaceful corner of our community, 42 Grantham Avenue South is a charming 850 sq.ft. detached bungalow, lovingly maintained over the years. Step inside to a bright, sunlit enclosed porch, perfect for morning coffees. The main floor features original oak hardwood throughout, two cozy bedrooms, and a naturally lit living-dining room combo, freshly painted in neutral tones. The well-appointed kitchen flows seamlessly, with a main floor laundry that doubles as an office or breakfast nook. The partially finished basement includes a third bedroom, ample storage, and a workshop, with a high and dry space ready for future growth. Outside, a courtyard-style backyard blooms with colorful flowers and a rose-covered trellis, ideal for relaxing or starting a vegetable garden, complete with a convenient garden shed. A mutual driveway offers parking for two vehicles. Set in a family-friendly neighborhood with parks, a baseball diamond, and trails, this home is ready for you to make it your own. (id:63267)
Home overview
- Cooling Central air conditioning
- Heat source Natural gas
- Heat type Forced air
- Sewer/ septic Sanitary sewer
- # total stories 1
- # parking spaces 2
- # full baths 1
- # total bathrooms 1.0
- # of above grade bedrooms 3
- Subdivision 450 - e. chester
- Lot size (acres) 0.0
- Listing # X12419410
- Property sub type Single family residence
- Status Active
- Other 3.53m X 2.52m
Level: Basement - Workshop 3.91m X 3.47m
Level: Basement - Other 6.29m X 6.09m
Level: Basement - Laundry 3.1m X 2.65m
Level: Main - Bedroom 3.08m X 3.05m
Level: Main - Sunroom 5.3m X 1.78m
Level: Main - Living room 7.57m X 3.03m
Level: Main - Kitchen 3.91m X 3.08m
Level: Main - 2nd bedroom 3.08m X 2.78m
Level: Main
- Listing source url Https://www.realtor.ca/real-estate/28896693/42-grantham-avenue-s-st-catharines-e-chester-450-e-chester
- Listing type identifier Idx

$-1,171
/ Month

