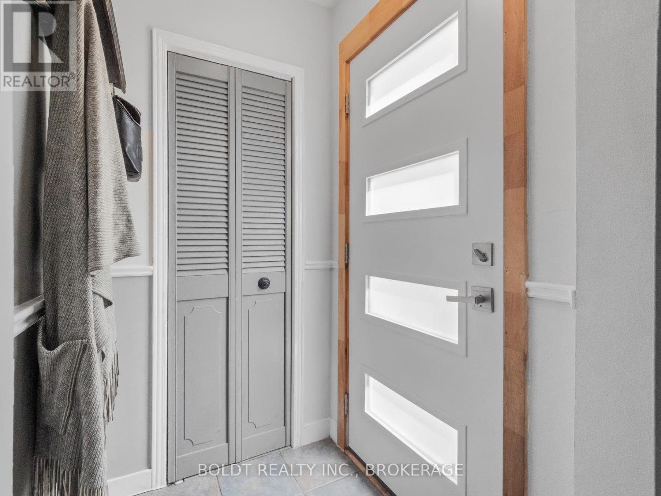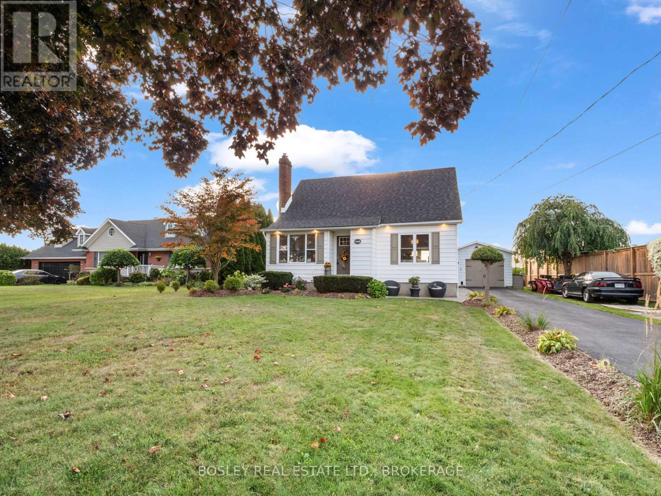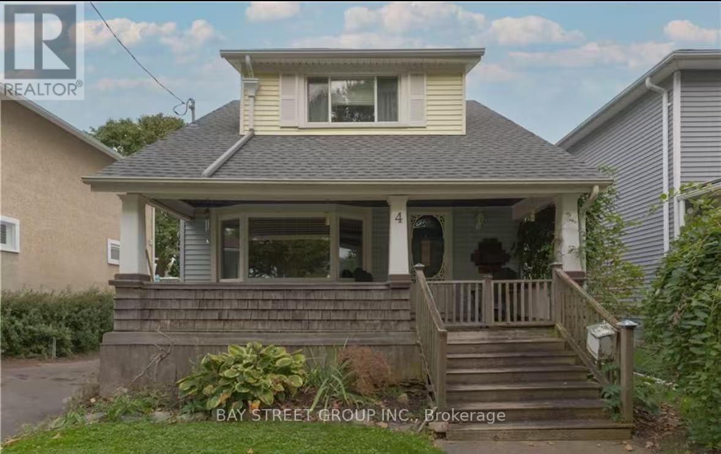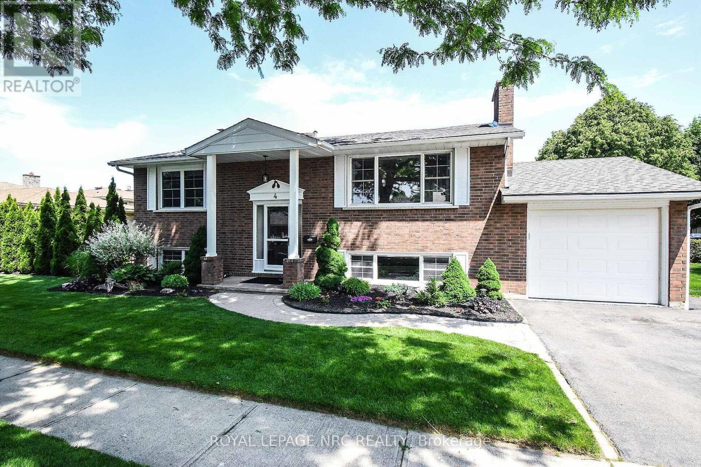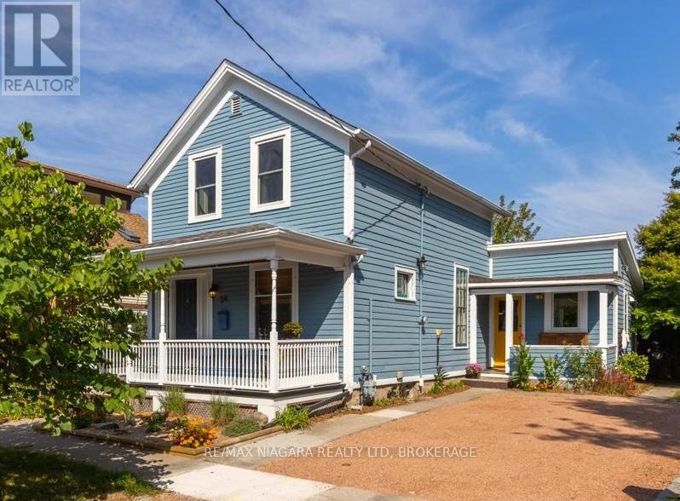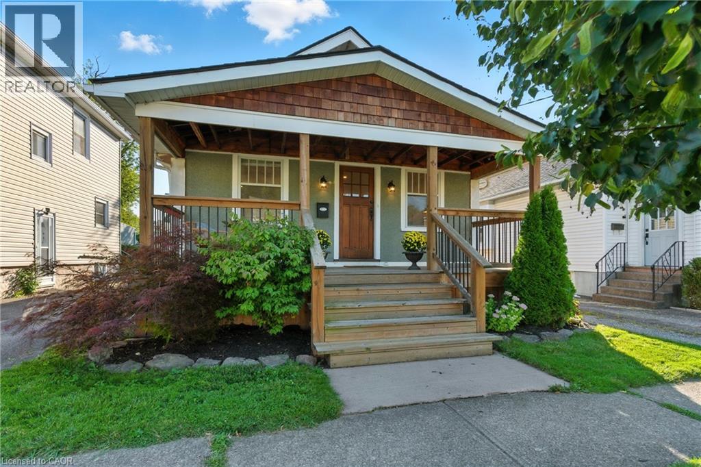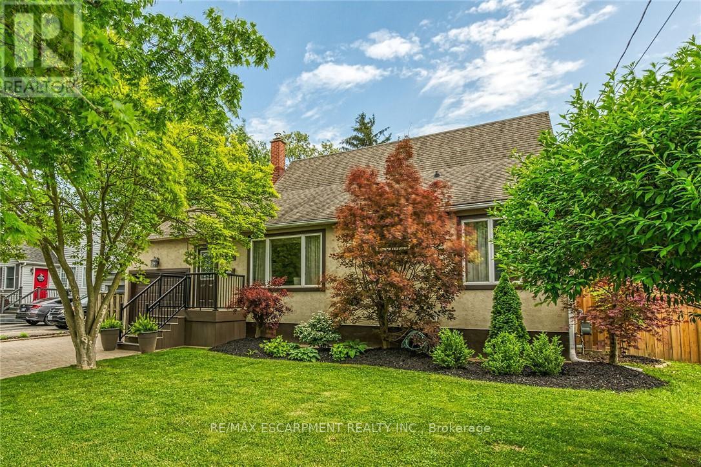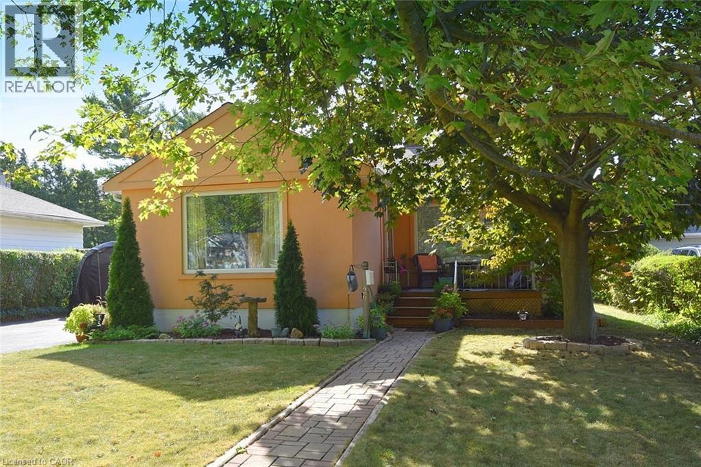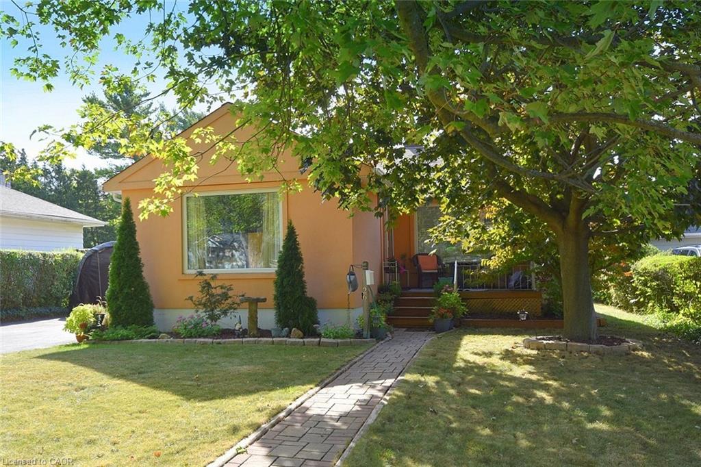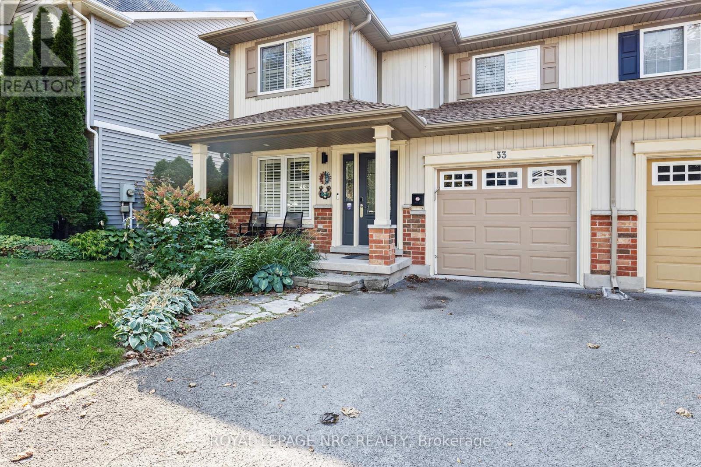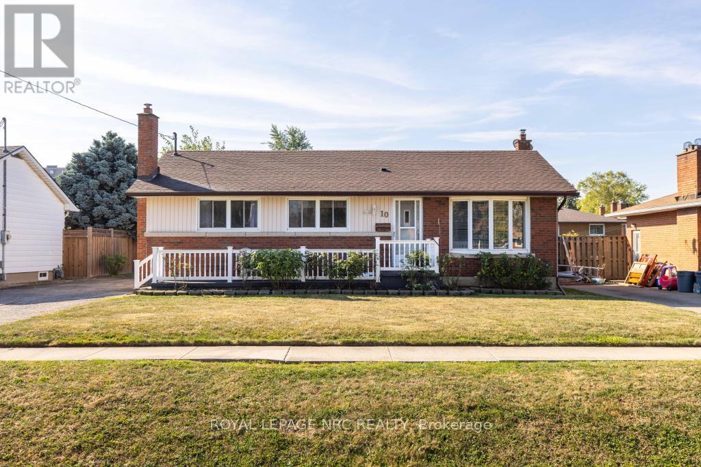- Houseful
- ON
- St. Catharines
- L2N
- 42 Oakmeadow Pl
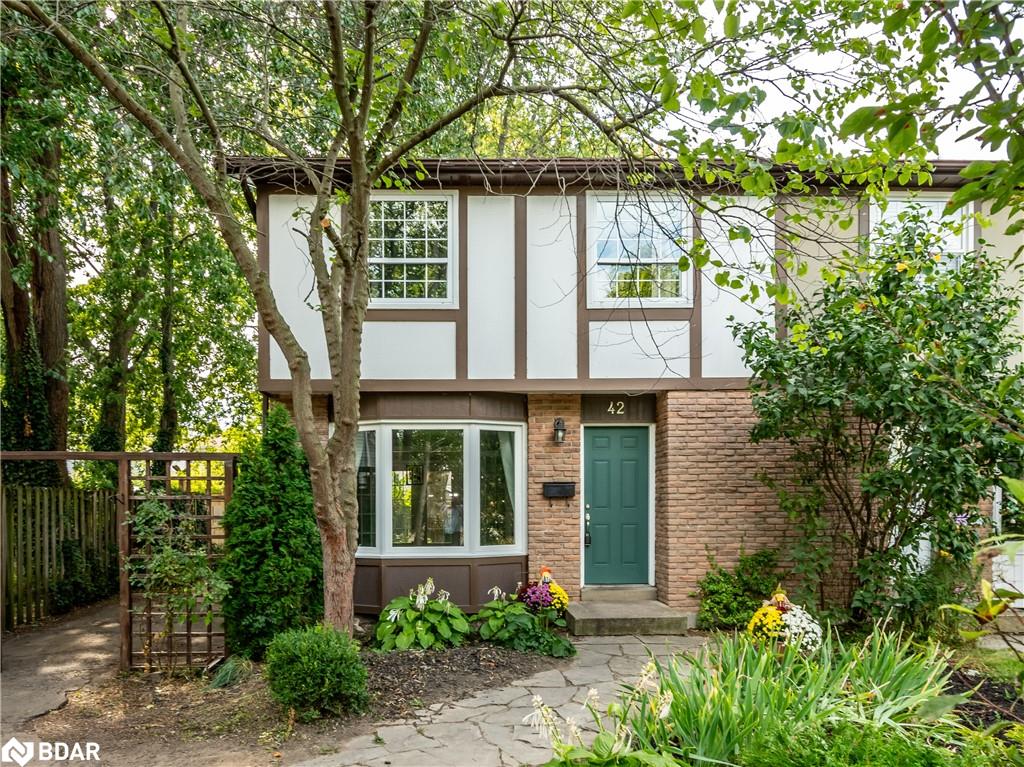
Highlights
Description
- Home value ($/Sqft)$522/Sqft
- Time on Housefulnew 31 hours
- Property typeResidential
- StyleTwo story
- Median school Score
- Year built1975
- Mortgage payment
North End Gem! Welcome to this charming semi-detached home perfectly located at the end of a quiet cul-de-sac. Enjoy the privacy, low-traffic setting, and family-friendly neighborhood feel. Inside, the home features three comfortable bedrooms and a bright, inviting living room with a large bay window, flooding the space with natural light and openness. All floors are carpet-free, with brand-new main floor installation (2025), offering easy maintenance and a modern look. Just carpet on the stairs (2025), adding warmth, comfort, and sound-dampening where it’s needed most. The kitchen is designed with the classic triangle layout for efficient workflow, and equipped with newer appliances (dishwasher, fridge, and microwave range — all less than a year old), providing peace of mind and convenience from day one. Enjoy effortless entertaining with garden doors from the dining room leading to the backyard. Ideal for seamless indoor-outdoor flow for barbecues, gardening, or family gatherings, while also providing natural light and charming views from the dining area. A must-see home with a highly functional layout and prime location!
Home overview
- Cooling Central air
- Heat type Forced air, natural gas
- Pets allowed (y/n) No
- Sewer/ septic Sewer (municipal)
- Construction materials Brick veneer, metal/steel siding, vinyl siding, wood siding
- Foundation Poured concrete
- Roof Asphalt shing
- Other structures Shed(s)
- # parking spaces 2
- Parking desc Asphalt
- # full baths 2
- # total bathrooms 2.0
- # of above grade bedrooms 3
- # of rooms 9
- Appliances Dishwasher, dryer, microwave, refrigerator, stove, washer
- Has fireplace (y/n) Yes
- Laundry information In basement
- Interior features None
- County Niagara
- Area St. catharines
- Water source Municipal
- Zoning description R1
- Lot desc Urban, irregular lot, cul-de-sac, park, quiet area, schools, shopping nearby
- Lot dimensions 46.81 x 146.81
- Approx lot size (range) 0 - 0.5
- Basement information Full, partially finished
- Building size 1070
- Mls® # 40770106
- Property sub type Single family residence
- Status Active
- Tax year 2025
- Bedroom Second: 9.11m X 8.6m
Level: 2nd - Bedroom Second: 13.3m X 8.2m
Level: 2nd - Bathroom Second
Level: 2nd - Primary bedroom Second: 11.7m X 10m
Level: 2nd - Recreational room Basement
Level: Basement - Bathroom Basement
Level: Basement - Living room Main: 10.2m X 9.6m
Level: Main - Dining room Main: 10m X 8.5m
Level: Main - Kitchen Main: 15.5m X 13.5m
Level: Main
- Listing type identifier Idx

$-1,491
/ Month

