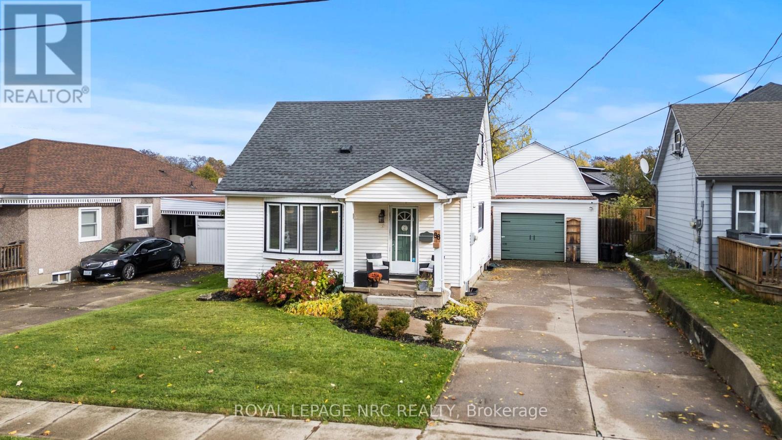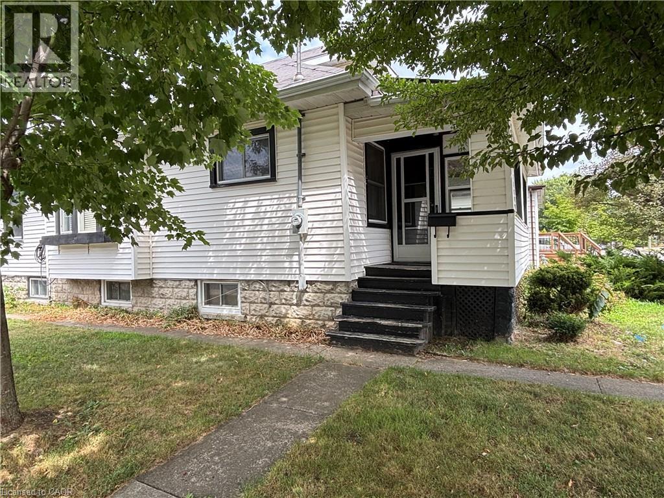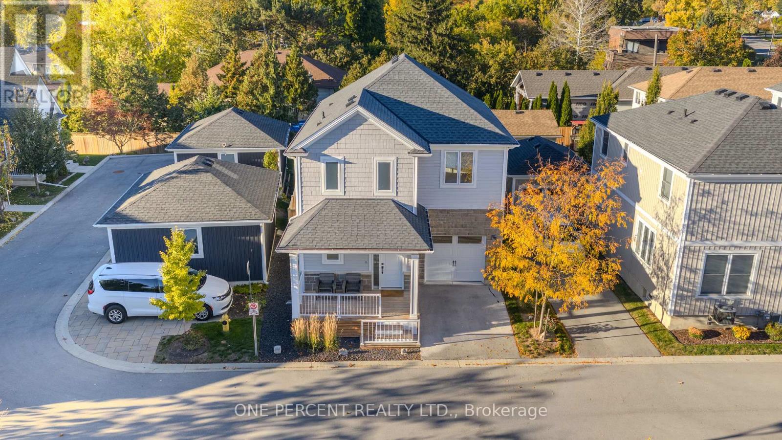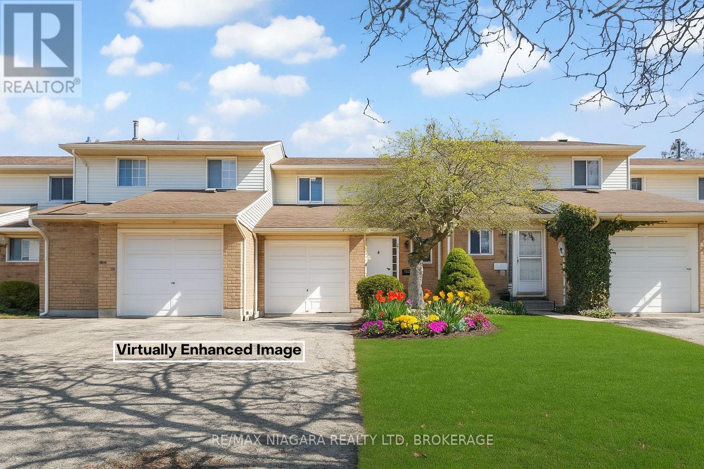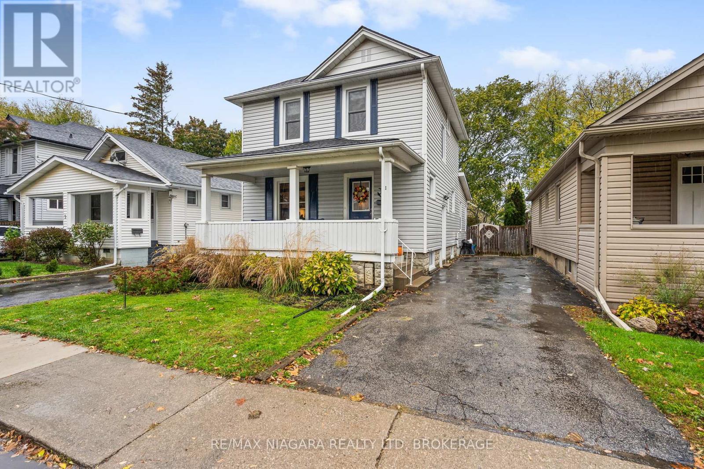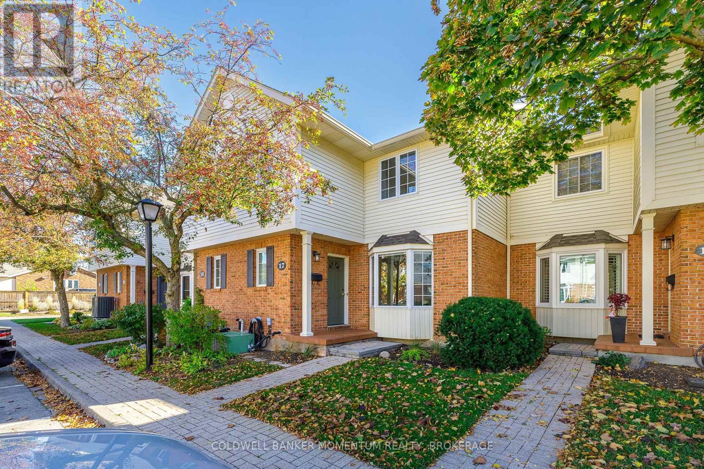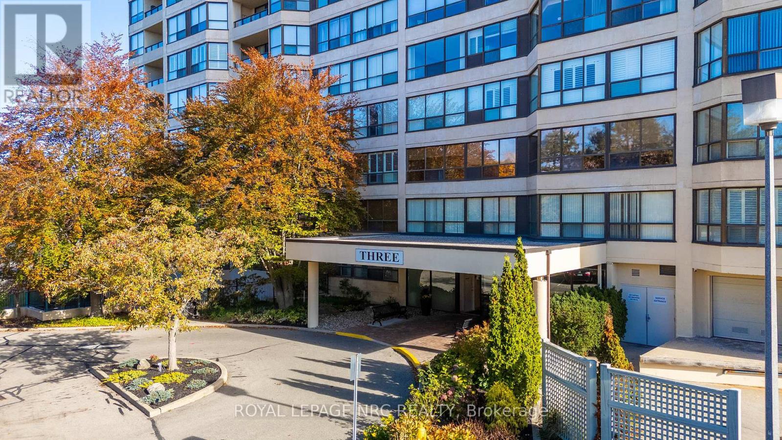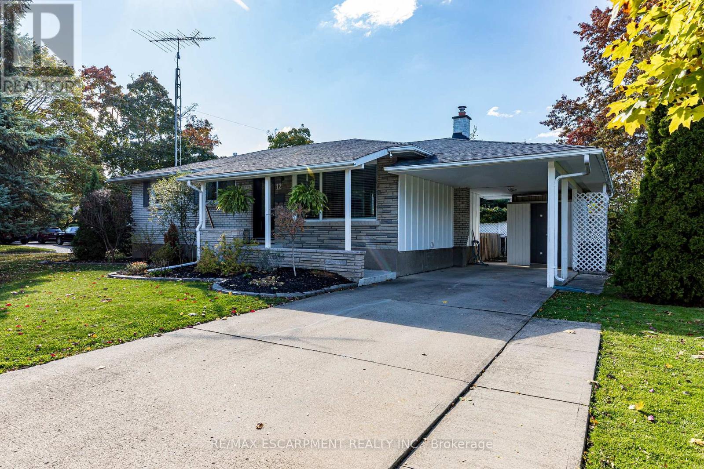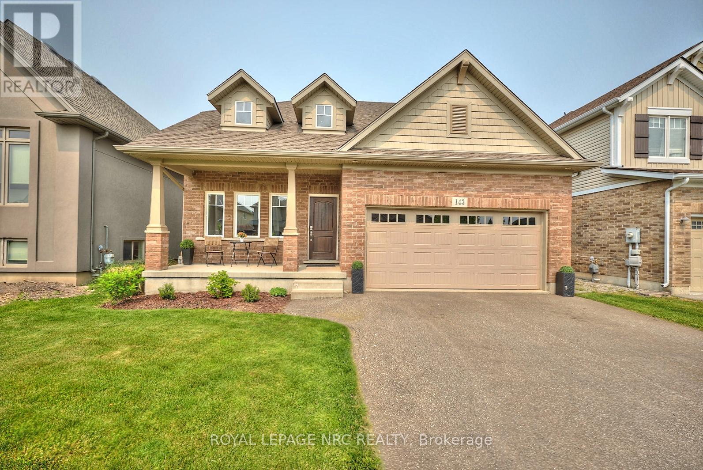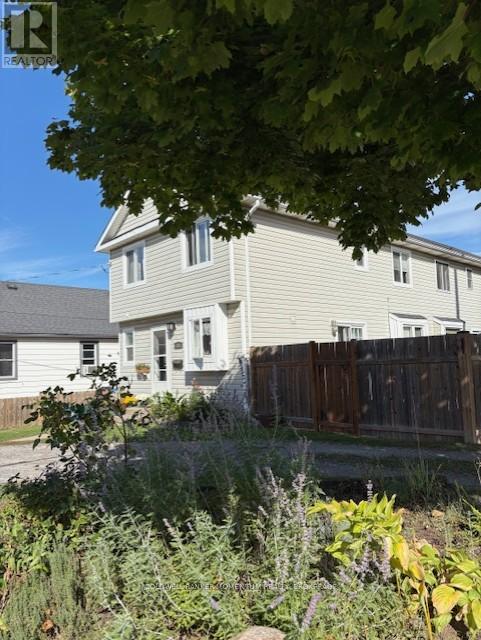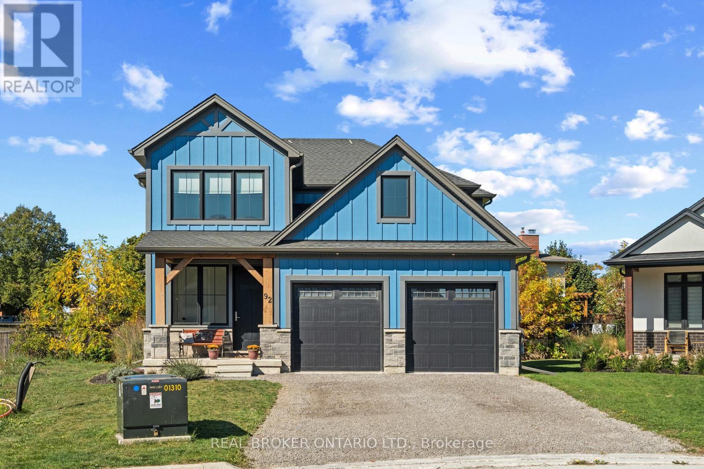- Houseful
- ON
- St. Catharines
- Merritton
- 42 Seymour Ave
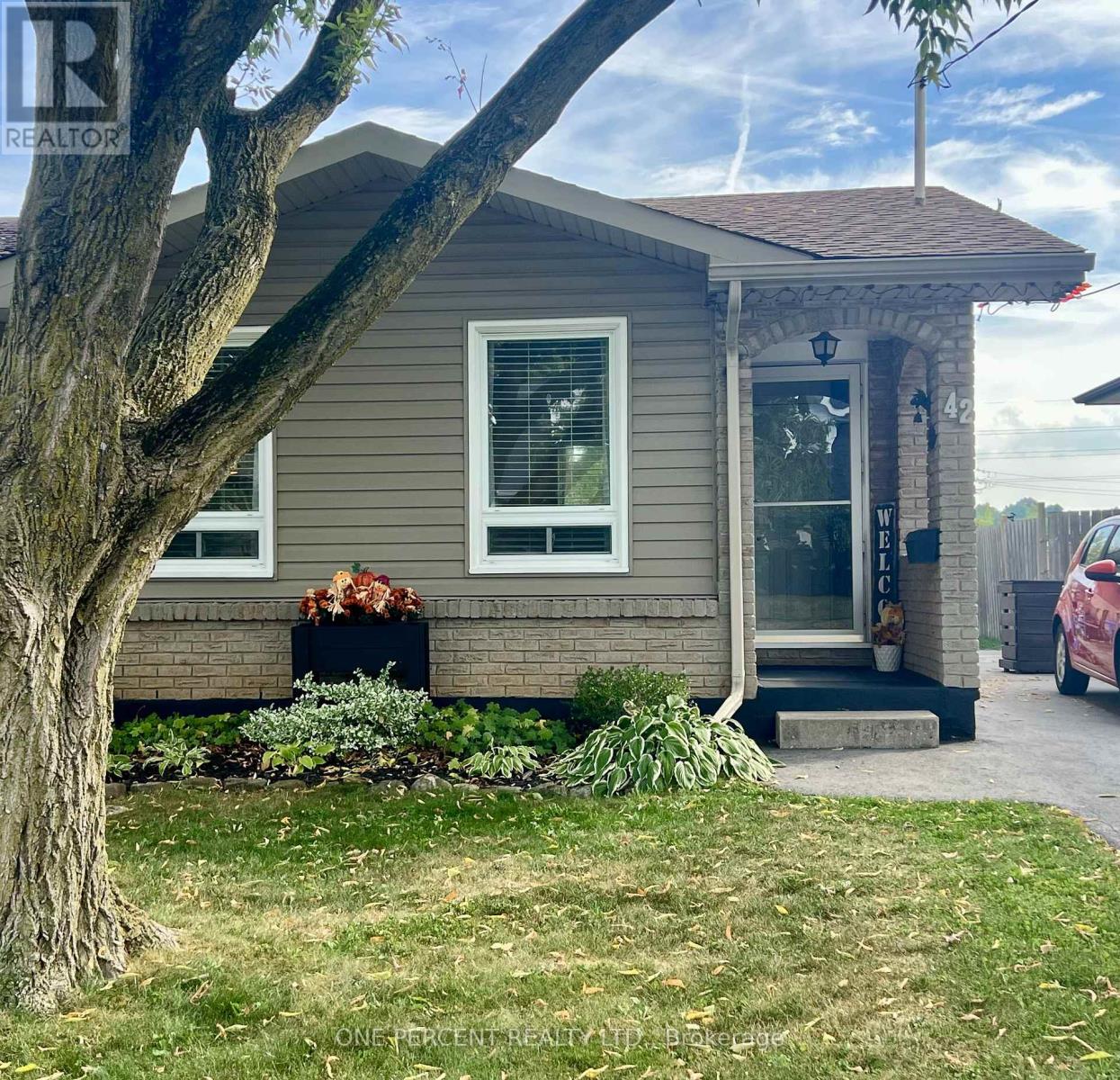
Highlights
Description
- Time on Houseful40 days
- Property typeSingle family
- StyleBungalow
- Neighbourhood
- Median school Score
- Mortgage payment
Step inside this well cared for and extremely well maintained bungalow in the heart of Secord Woods. Located on a family friendly street, steps to Saint Theresa elementary school & the Merritton Community Centre and park. The main floor features gleaming hardwood floors, open concept living room/dining room, spacious kitchen, 3 bedrooms and a full bath. A side entrance provides an opportunity for an inlaw or potential rental suite on the lower level. The finished basement offers a recreation room, 3 piece bath, bedroom, laundry and bonus room. The stone patio is a great space for relaxing or bbq'ing and the low maintenance backyard provides a private outdoor area. This home is perfect for first time homebuyers, retirees, or rental opportunities with its fantastic location close to Brock and Niagara College. Please view the 3D tour of this lovely home to see everything it offers! (id:63267)
Home overview
- Cooling Central air conditioning
- Heat source Natural gas
- Heat type Forced air
- Sewer/ septic Sanitary sewer
- # total stories 1
- # parking spaces 2
- # full baths 2
- # total bathrooms 2.0
- # of above grade bedrooms 4
- Subdivision 455 - secord woods
- Lot size (acres) 0.0
- Listing # X12421067
- Property sub type Single family residence
- Status Active
- Recreational room / games room 4.6m X 3.86m
Level: Lower - Den 3.86m X 2.69m
Level: Lower - Bedroom 5.56m X 3m
Level: Lower - Bathroom 2.5m X 2.4m
Level: Lower - Bedroom 3.3m X 2.64m
Level: Main - Bedroom 3.81m X 3.3m
Level: Main - Dining room 3.86m X 2.64m
Level: Main - Living room 4.42m X 3.91m
Level: Main - Bathroom 2.6m X 2.9m
Level: Main - Kitchen 3.3m X 3.3m
Level: Main - Bedroom 2.74m X 2.64m
Level: Main
- Listing source url Https://www.realtor.ca/real-estate/28900833/42-seymour-avenue-st-catharines-secord-woods-455-secord-woods
- Listing type identifier Idx

$-1,440
/ Month

