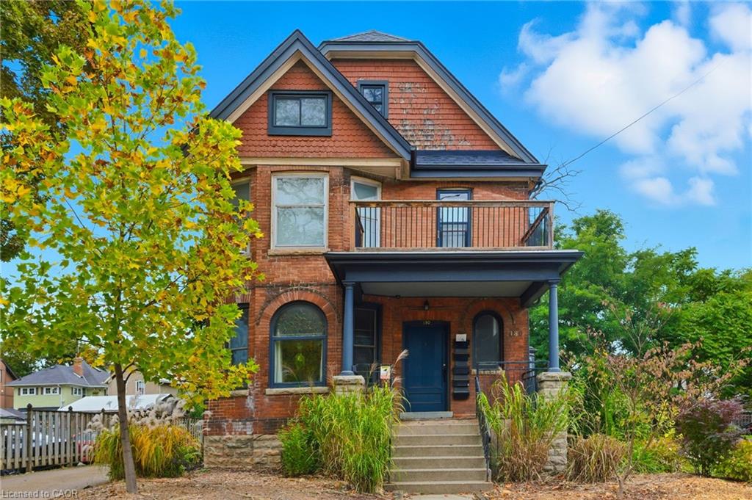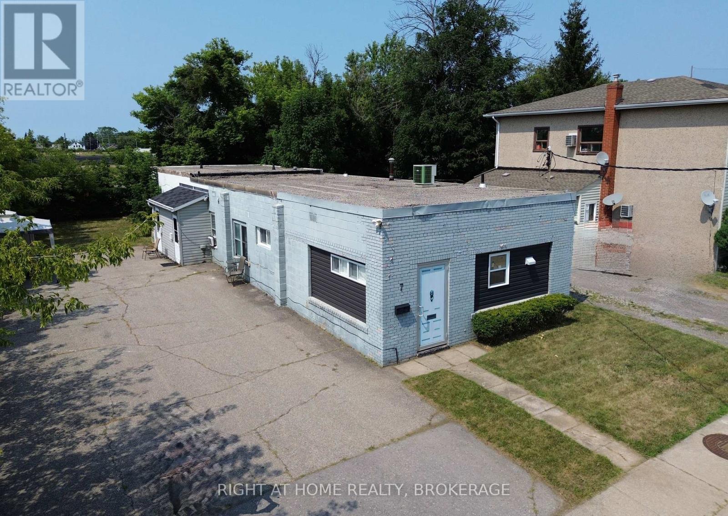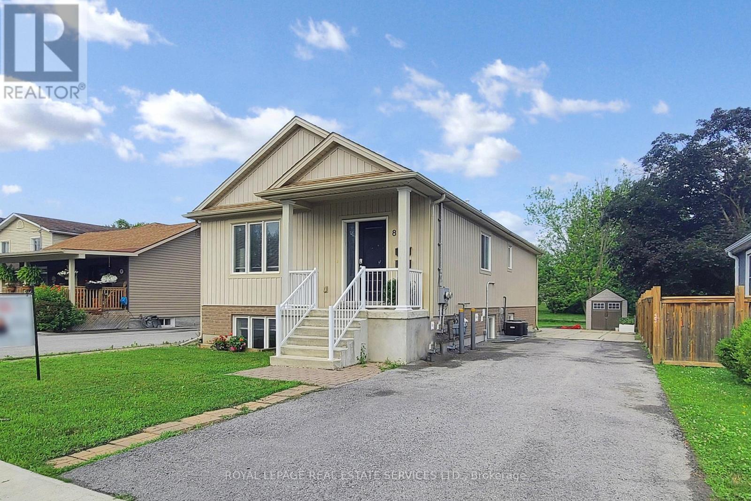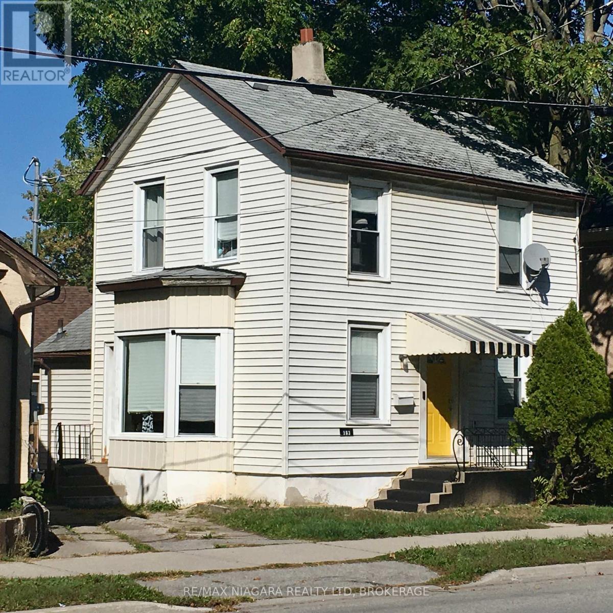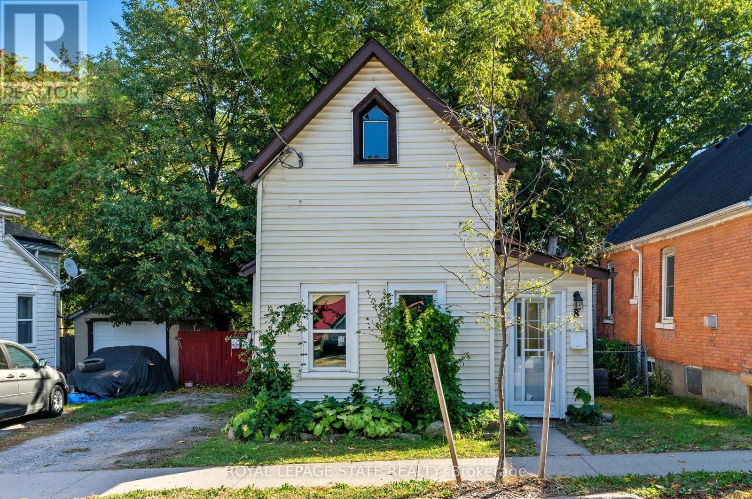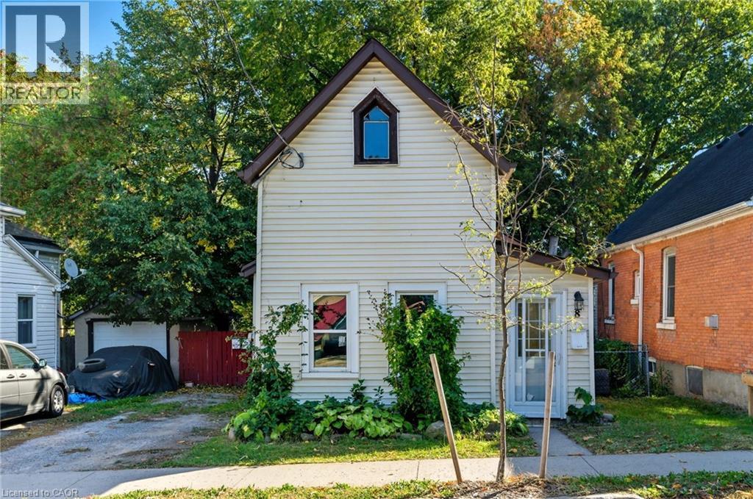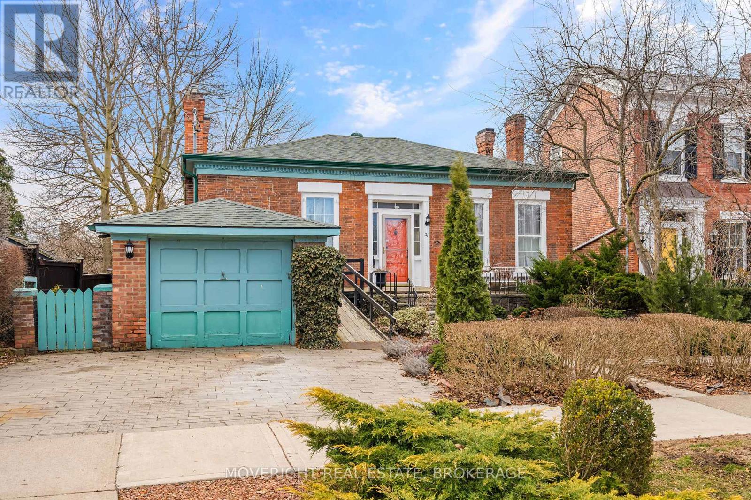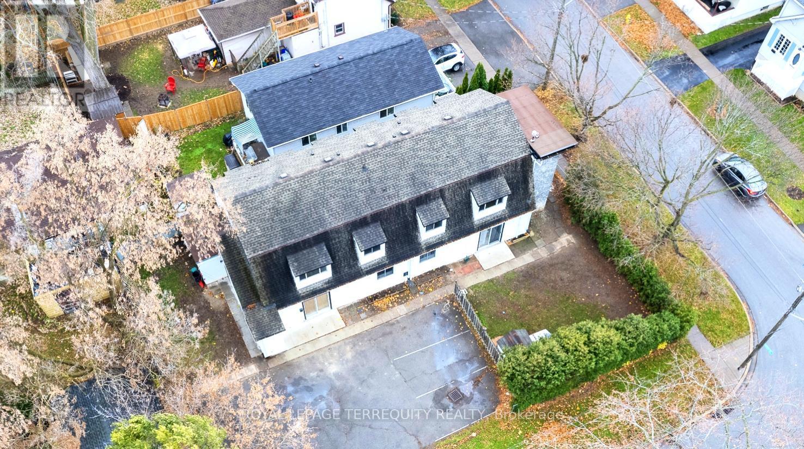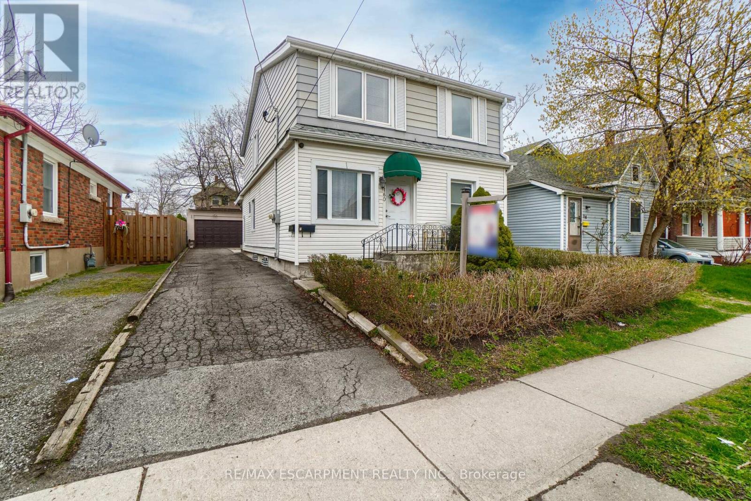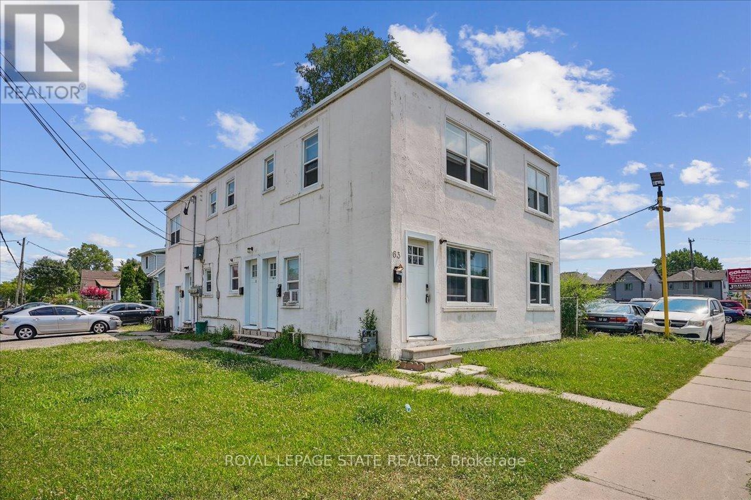- Houseful
- ON
- St. Catharines
- Downtown St. Catharines
- 43 Centre St
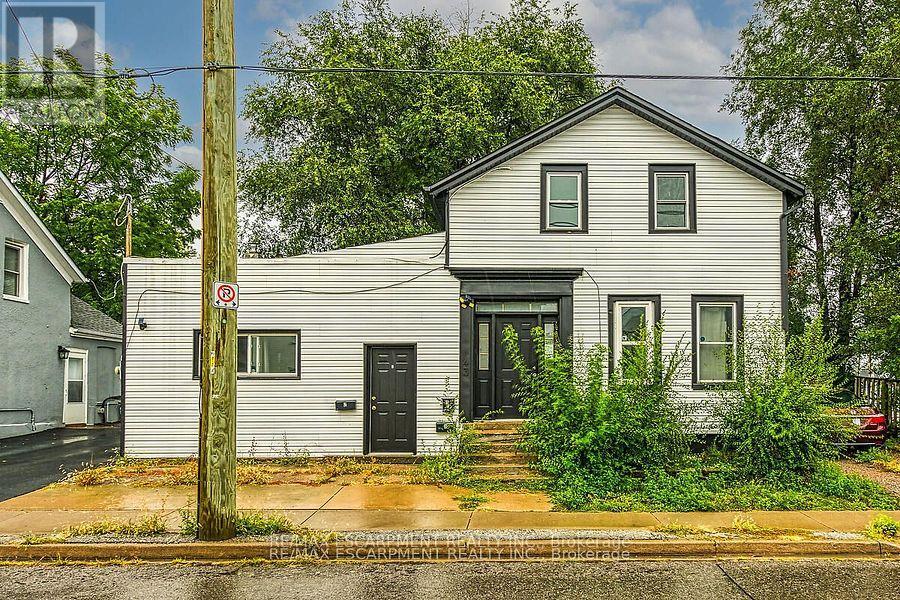
Highlights
Description
- Time on Houseful11 days
- Property typeMulti-family
- Neighbourhood
- Median school Score
- Mortgage payment
Investment property currently configured as 3 rental units with 3 hydro meters. Two 1 bedroom units and one 2 bedroom unit. 2 units are currently tenanted and the third is vacant. Updated kitchens, baths and flooring in all 3 units. All kitchens feature white shaker style cabinets and subway tile backsplash. Side driveway with room for 2cars. Fully fenced rear yard. Walking distance to everything Downtown St. Catharines has to offer including restaurants, the Farmer's Market, Meridian Centre and Performing Arts Centre. Option to live in 1 unit while the other units help pay your mortgage, or rent all 3 units for maximum return. All room measurements are approximate. Property is offered on an "as-is, where-is" basis with no representations or warranties. (id:63267)
Home overview
- Heat source Natural gas
- Heat type Radiant heat
- Sewer/ septic Sanitary sewer
- # total stories 2
- Fencing Fenced yard
- # parking spaces 2
- # full baths 3
- # total bathrooms 3.0
- # of above grade bedrooms 4
- Subdivision 451 - downtown
- Directions 2092933
- Lot size (acres) 0.0
- Listing # X12454138
- Property sub type Multi-family
- Status Active
- 2nd bedroom 3.45m X 2.34m
Level: 2nd - Kitchen 2.81m X 1.68m
Level: 2nd - Bedroom 4.01m X 2.64m
Level: 2nd - Bathroom Measurements not available
Level: 2nd - Living room 5.28m X 2.64m
Level: 2nd - Dining room 2.46m X 2.06m
Level: Main - Bathroom Measurements not available
Level: Main - Bathroom 2.64m X 1.57m
Level: Main - Kitchen 2.18m X 2.06m
Level: Main - 2nd bedroom 2.84m X 2.57m
Level: Main - Living room 4.11m X 3.81m
Level: Main - Living room 5m X 3.4m
Level: Main - Kitchen 4.24m X 2.87m
Level: Main - Bedroom 4.04m X 2.21m
Level: Main
- Listing source url Https://www.realtor.ca/real-estate/28971845/43-centre-street-st-catharines-downtown-451-downtown
- Listing type identifier Idx

$-1,600
/ Month

