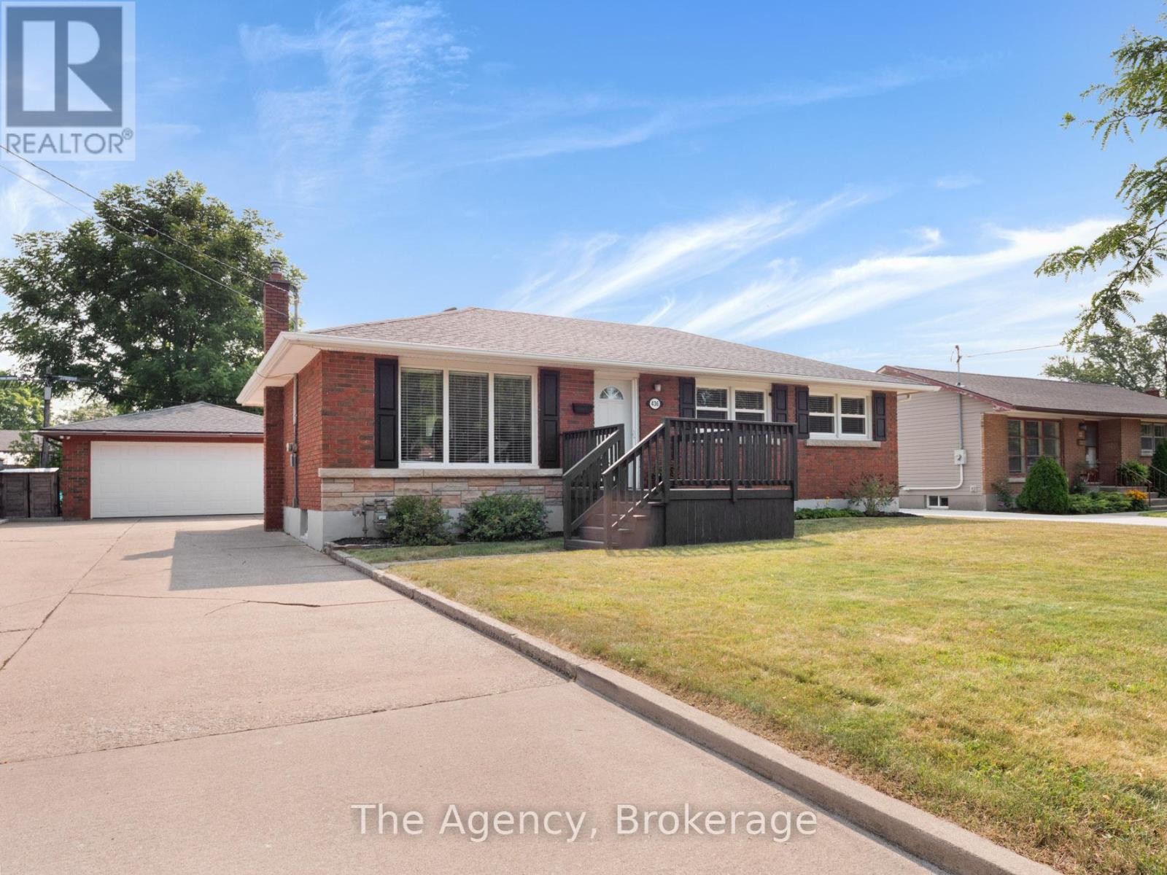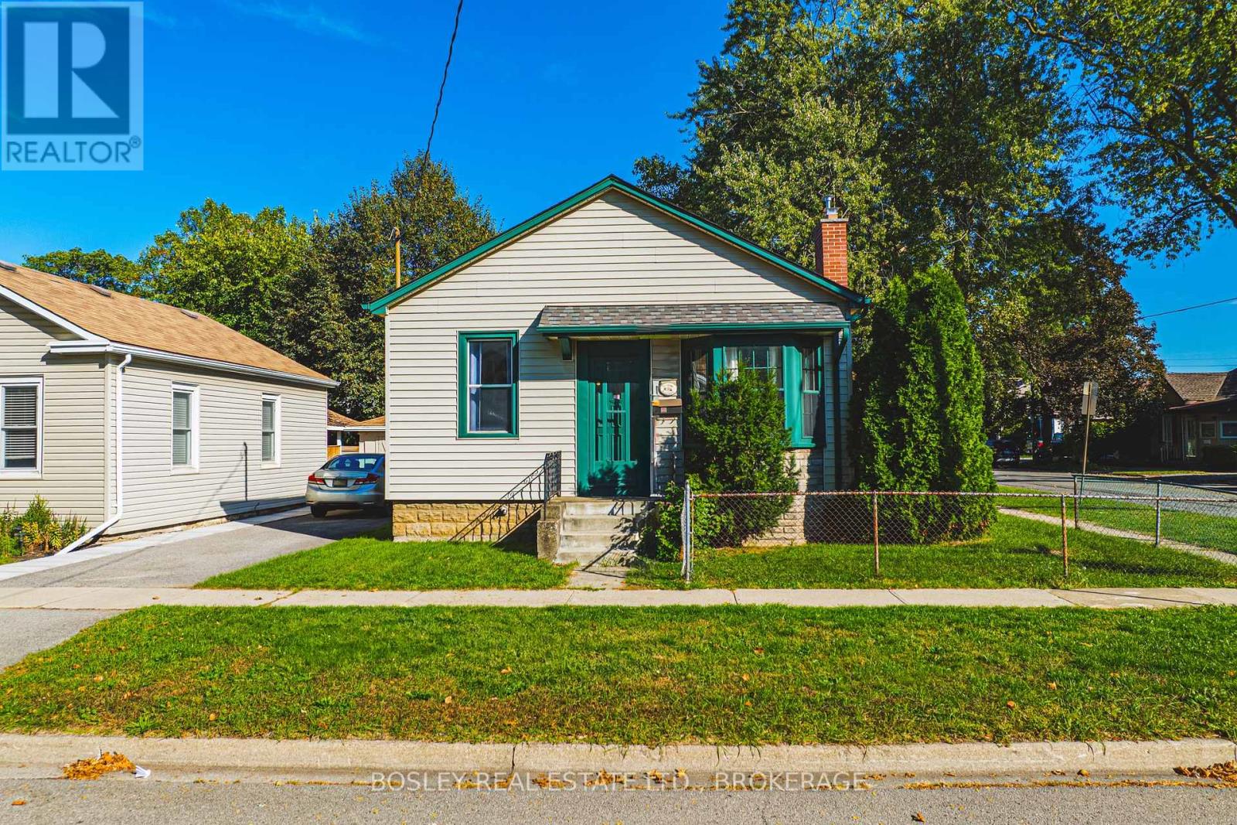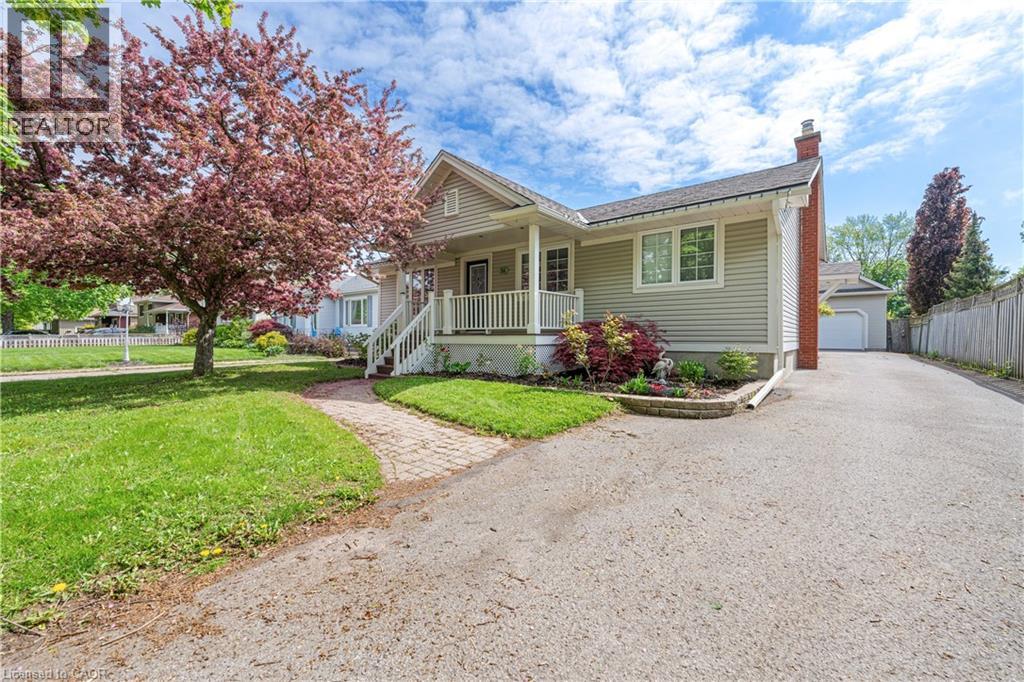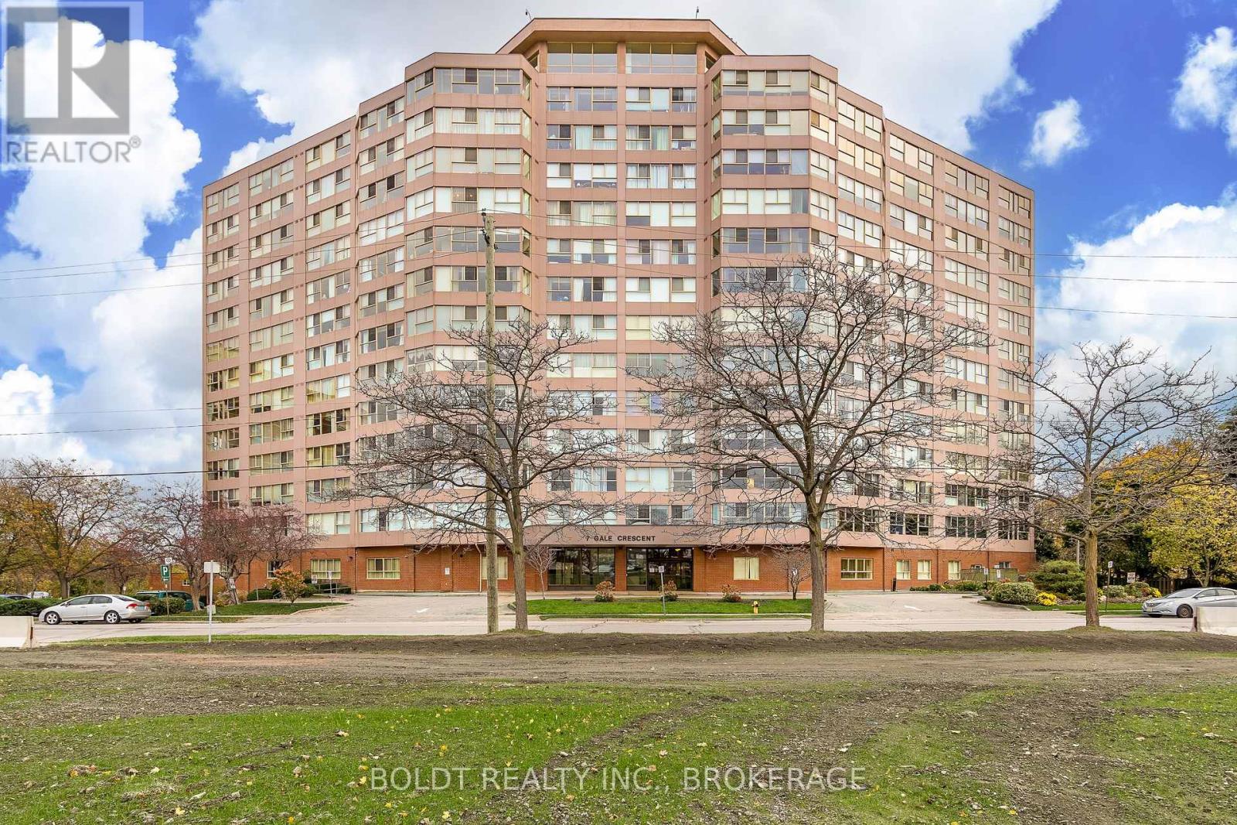- Houseful
- ON
- St. Catharines
- Carlton
- 436 Bunting Rd

Highlights
Description
- Time on Houseful75 days
- Property typeSingle family
- StyleBungalow
- Neighbourhood
- Median school Score
- Mortgage payment
Welcome to 436 Bunting Road! This meticulously maintained, 3 +1 Bedroom, 2 full Bathroom, brick bungalow is the one you have been waiting for. This is a turnkey property boasting pride of ownership throughout, loads of upgrades have been professionally done. Enjoy the over 1800 sq feet of finished living space or rent out the lower level to help pay the mortgage. Main floor features 3 bedrooms, 4 pc. bathroom, large living room, and a lovely updated eat-in kitchen. The lower level features a separate kitchen, open concept living space, 4pc. bathroom, 1 bedroom, laundry and utility/storage room. Partially fenced rear yard, detached double garage with power, concrete driveway with plenty of parking, rear patio and gas BBQ hookup. Easy access to the QEW, close to schools, the canal, dining, shopping and so much more. Do not miss the opportunity to call this home. (id:63267)
Home overview
- Cooling Central air conditioning
- Heat source Natural gas
- Heat type Forced air
- Sewer/ septic Sanitary sewer
- # total stories 1
- # parking spaces 8
- Has garage (y/n) Yes
- # full baths 2
- # total bathrooms 2.0
- # of above grade bedrooms 4
- Subdivision 444 - carlton/bunting
- Directions 1747713
- Lot size (acres) 0.0
- Listing # X12328561
- Property sub type Single family residence
- Status Active
- Laundry 1.6m X 1.98m
Level: Basement - 4th bedroom 3.58m X 3m
Level: Basement - Great room 8.13m X 3.4m
Level: Basement - Kitchen 3.86m X 3.4m
Level: Basement - Utility 3.86m X 3.58m
Level: Basement - Bedroom 3.51m X 3.1m
Level: Main - 2nd bedroom 3.2m X 3.02m
Level: Main - 3rd bedroom 2.64m X 3.02m
Level: Main - Living room 5.44m X 4.09m
Level: Main - Kitchen 5.49m X 2.9m
Level: Main
- Listing source url Https://www.realtor.ca/real-estate/28698806/436-bunting-road-st-catharines-carltonbunting-444-carltonbunting
- Listing type identifier Idx

$-1,827
/ Month












