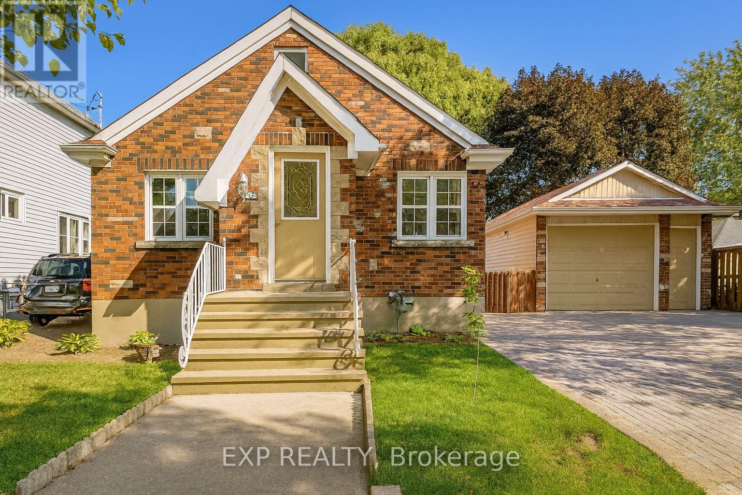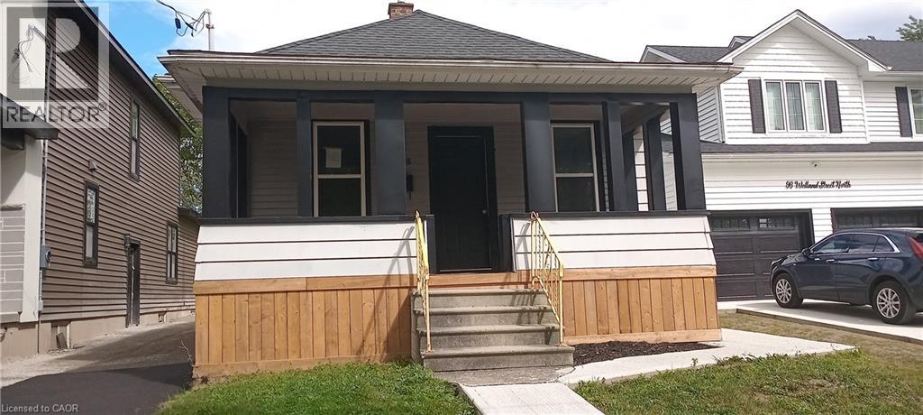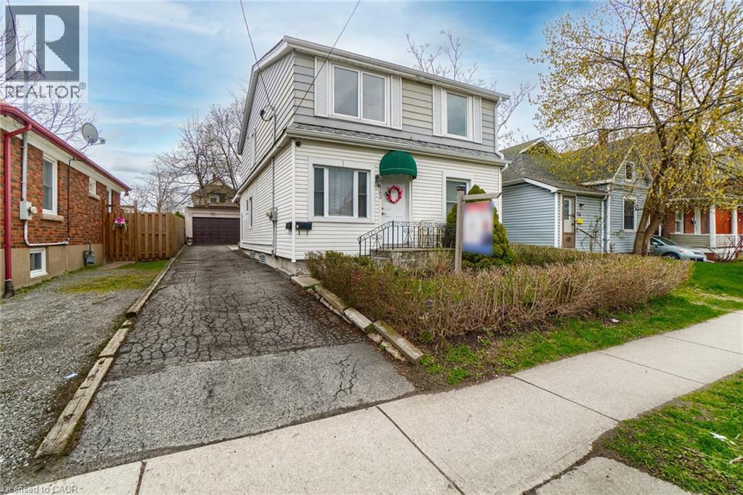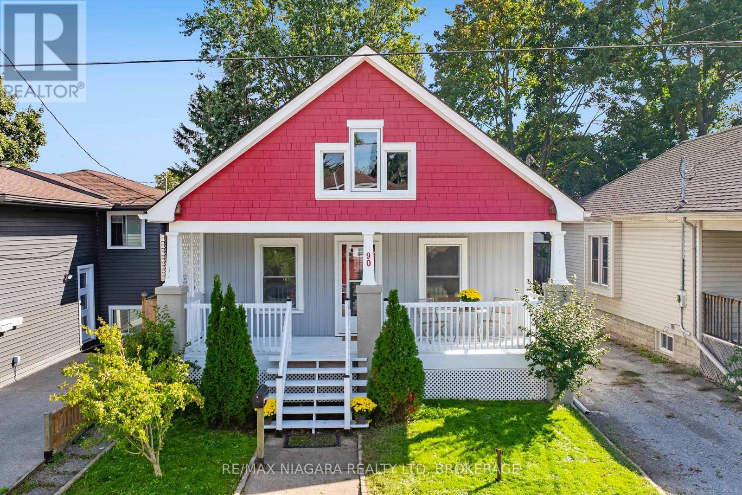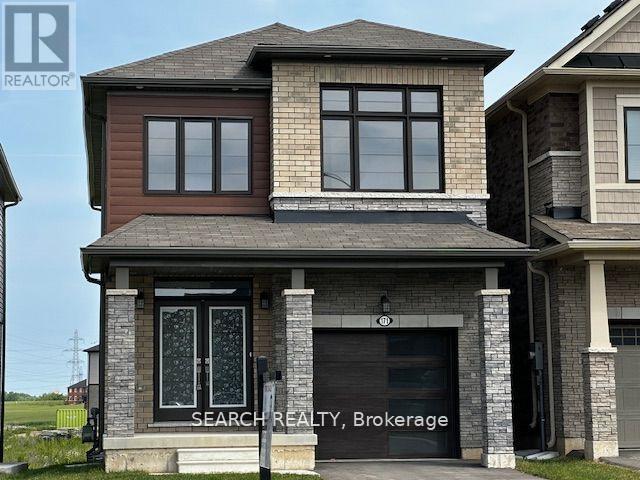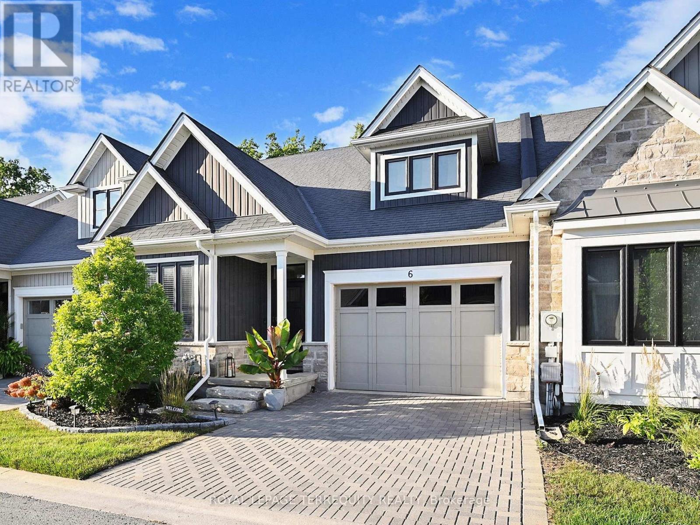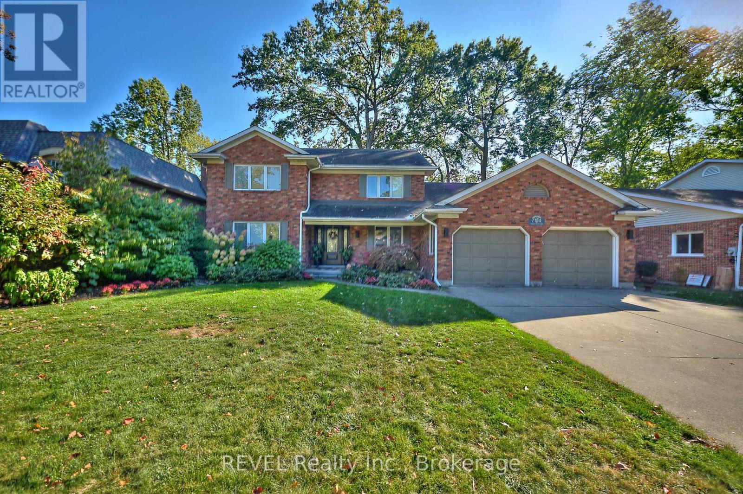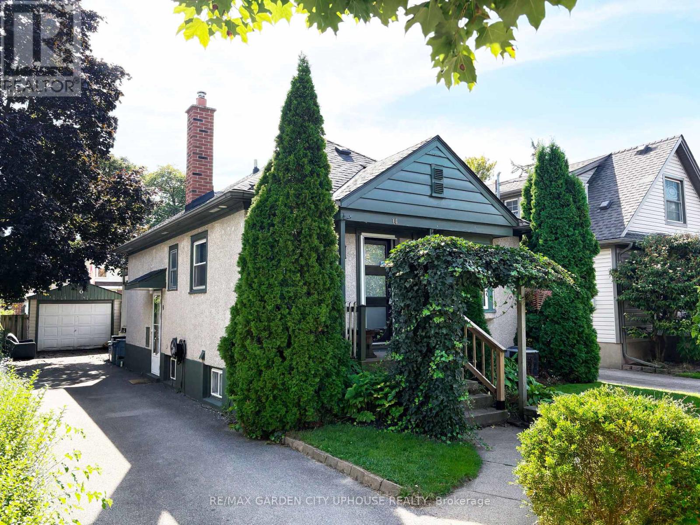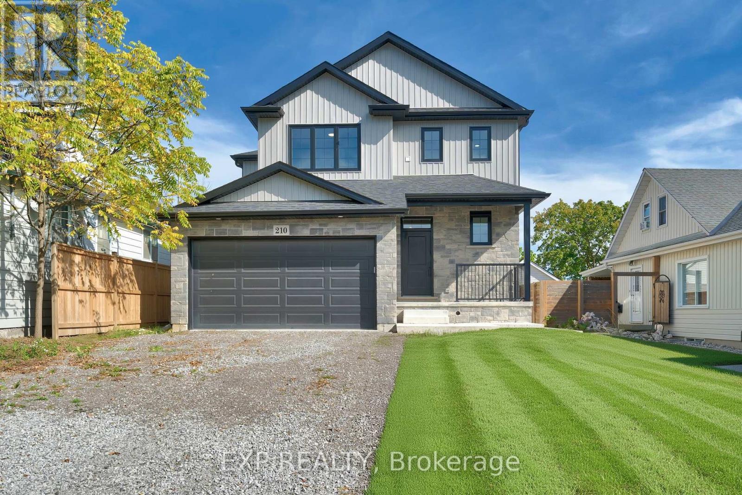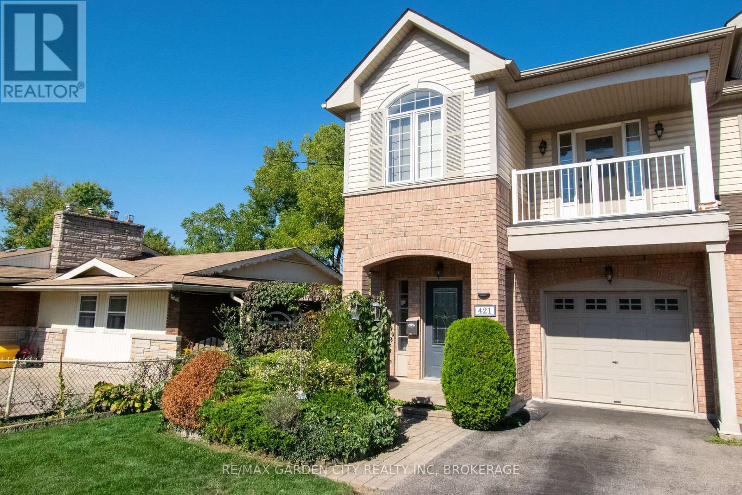- Houseful
- ON
- St. Catharines
- Merritton
- 44 Hemlock St
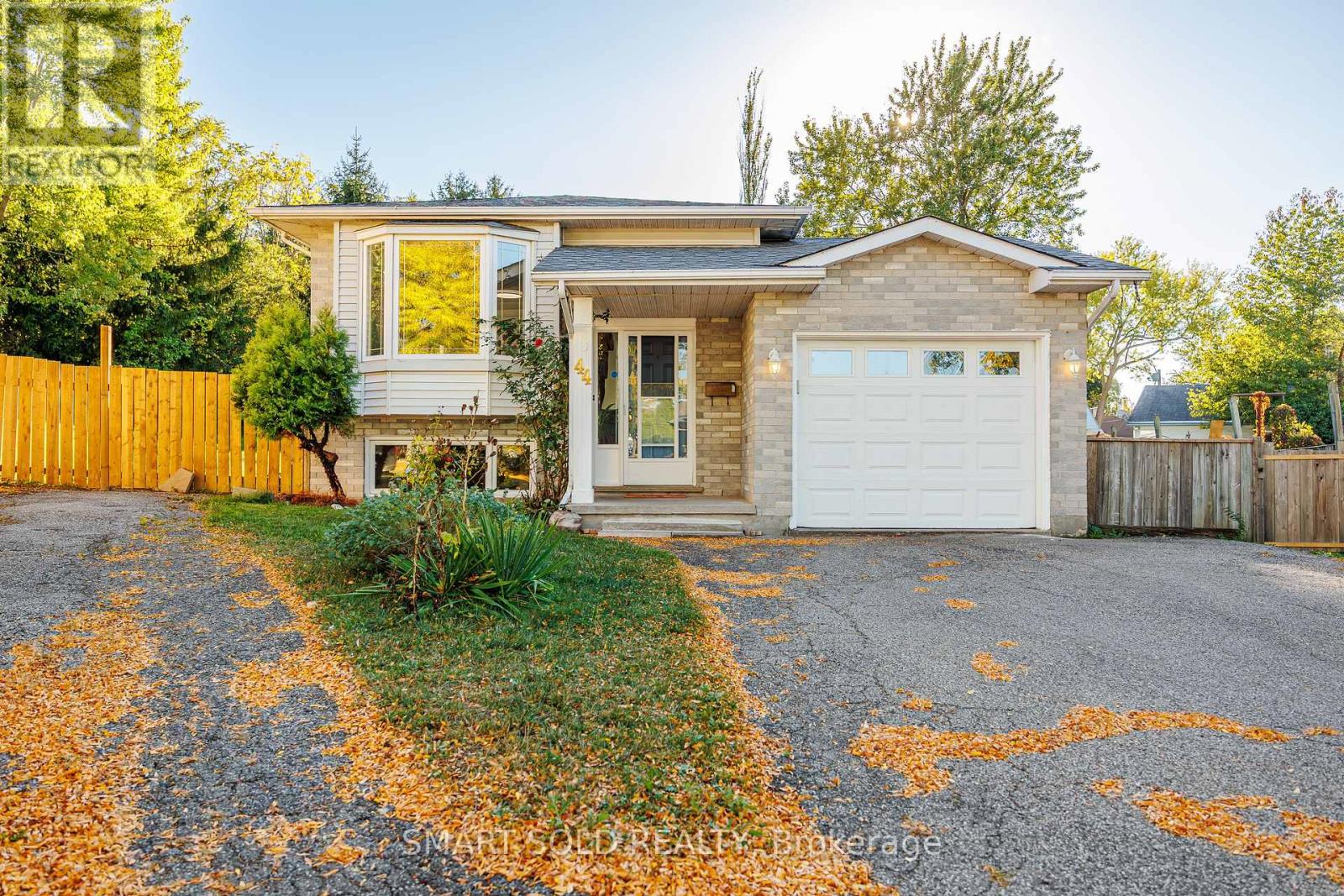
Highlights
Description
- Time on Housefulnew 2 hours
- Property typeSingle family
- StyleRaised bungalow
- Neighbourhood
- Median school Score
- Mortgage payment
Beautifully Set On An Extra-Large Ravine Lot Backing Onto The Escarpment, This Charming Detached Home Features 3 Bedrooms, 2 Bathrooms, And A Bright, Functional Layout Filled With Natural Light.The Upper Level Offers A Spacious Living Room With A Large Bow Window Overlooking Scenic Views, Creating A Warm And Inviting Atmosphere. Both Bedrooms On This Level Face South For All-Day Sunshine, While The Kitchen And Dining Area Provide A Walkout To The Backyard, Seamlessly Connecting Indoor And Outdoor Living Spaces.The Walk-Out Lower Level Expands The Living Area With A Generous Family Room Opening Directly To The Backyard With Ravine Views Perfect For Relaxing Or Hosting Guests. A Third Bedroom Features Two Above-Grade Windows Facing Different Directions, Offering Brightness And Comfort Rarely Found In Lower Levels.Outside, Enjoy A Southwest-Facing Backyard Backing Onto Nature, Plus A Massive Driveway With Parking For Up To 8 Cars, And No Sidewalk. Located In The Highly Rated Burleigh Hill Public School District, Just Minutes To Pen Centre, Brock University, Parks, Trails, Shopping, And Highway Access This Home Offers The Perfect Balance Of Tranquility And Convenience. (id:63267)
Home overview
- Cooling Central air conditioning
- Heat source Natural gas
- Heat type Forced air
- Sewer/ septic Sanitary sewer
- # total stories 1
- # parking spaces 8
- Has garage (y/n) Yes
- # full baths 2
- # total bathrooms 2.0
- # of above grade bedrooms 3
- Subdivision 460 - burleigh hill
- Directions 2249537
- Lot size (acres) 0.0
- Listing # X12445592
- Property sub type Single family residence
- Status Active
- Family room 6.55m X 5.18m
Level: Lower - 3rd bedroom 5.36m X 3.05m
Level: Lower - 2nd bedroom 3.9m X 3.96m
Level: Upper - Bathroom 2.6m X 2.37m
Level: Upper - Bedroom 3.65m X 2.56m
Level: Upper - Living room 4.15m X 4.42m
Level: Upper - Kitchen 4.58m X 3.05m
Level: Upper - Dining room 3.62m X 3.05m
Level: Upper
- Listing source url Https://www.realtor.ca/real-estate/28953334/44-hemlock-street-st-catharines-burleigh-hill-460-burleigh-hill
- Listing type identifier Idx

$-1,597
/ Month

