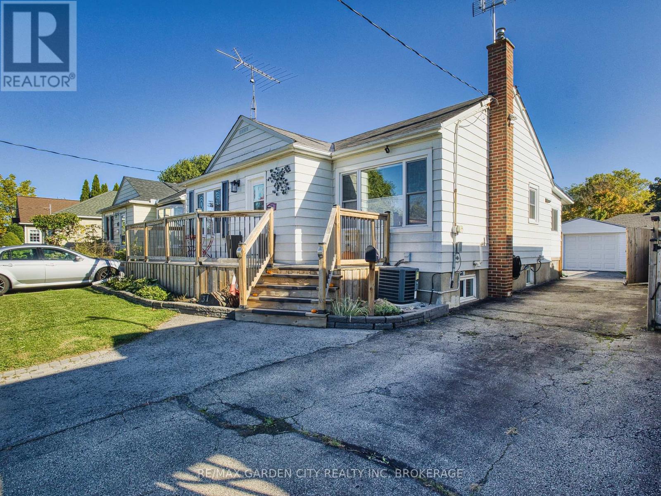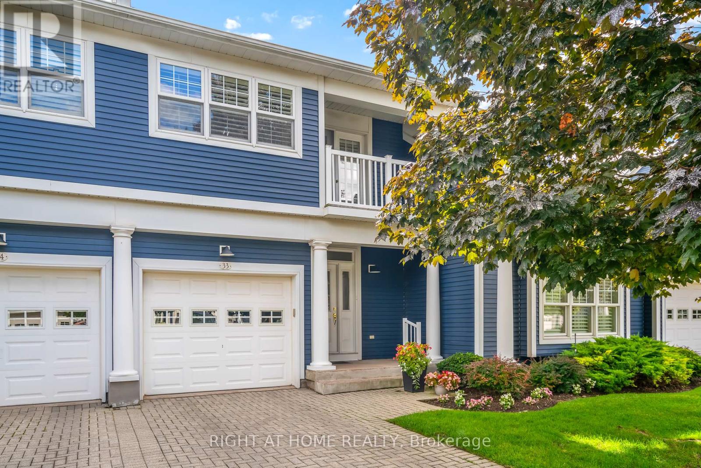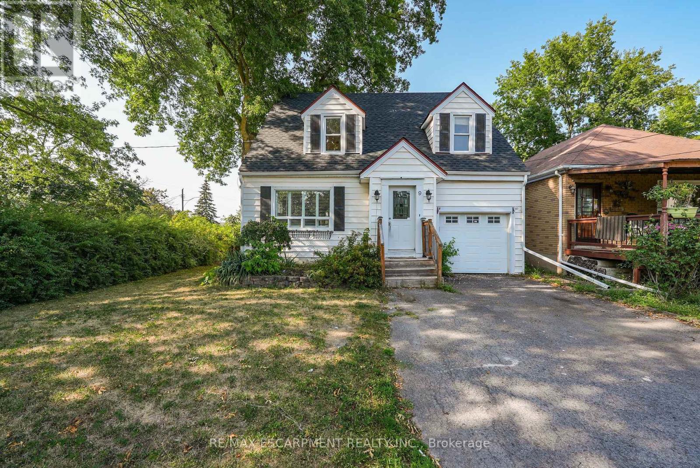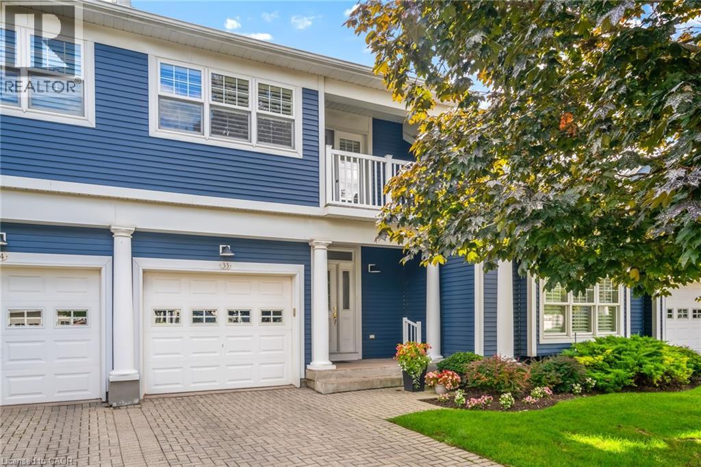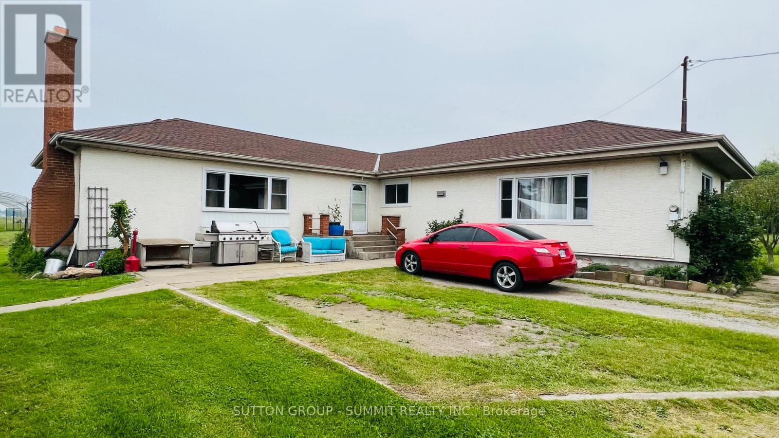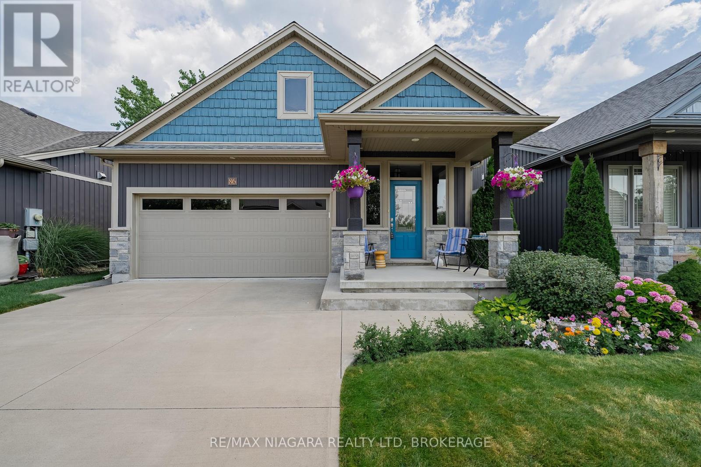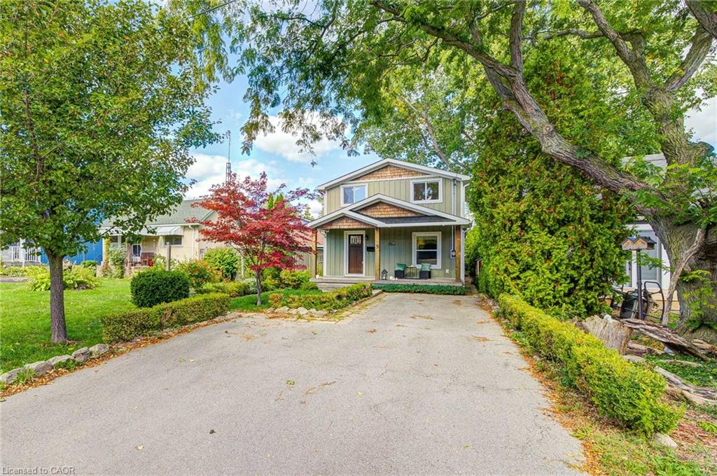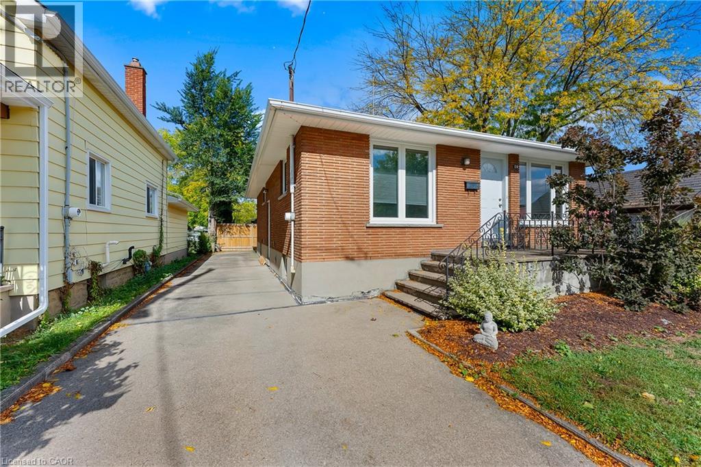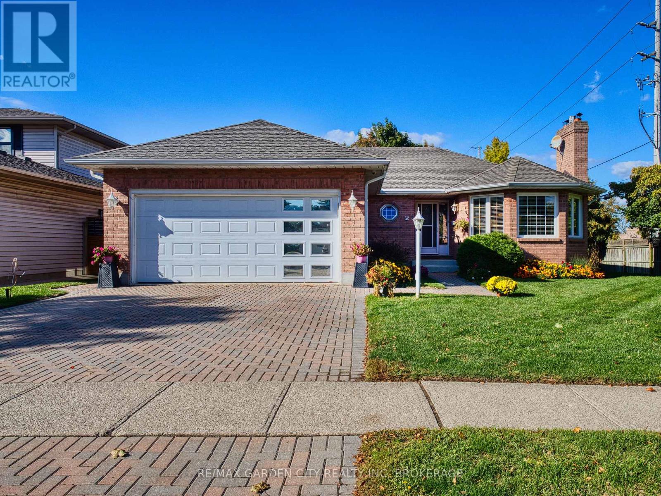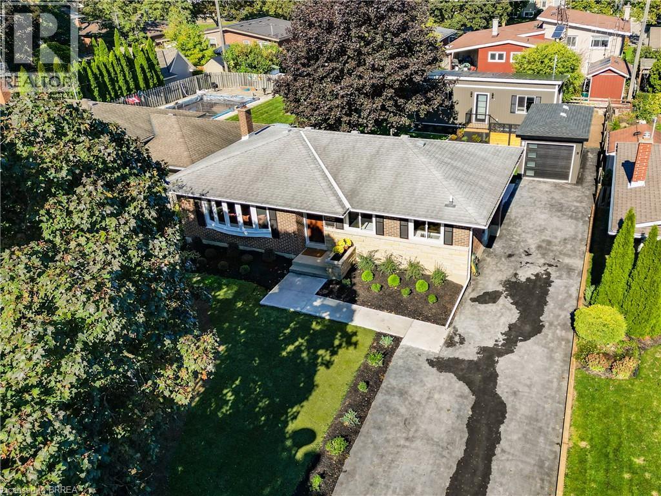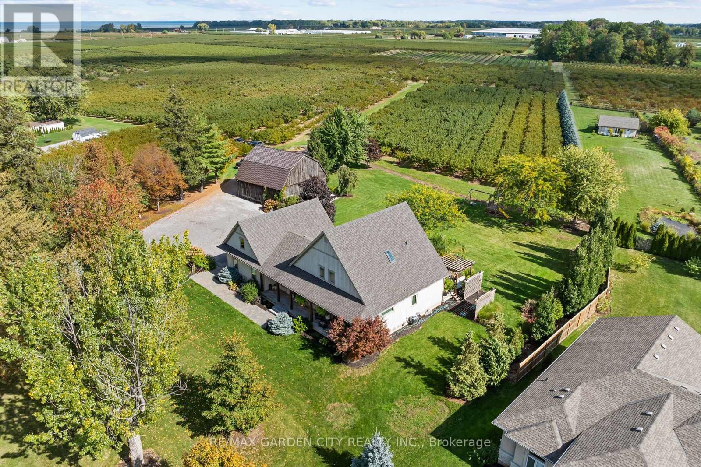- Houseful
- ON
- St. Catharines
- Carlton
- 442 Bunting Rd
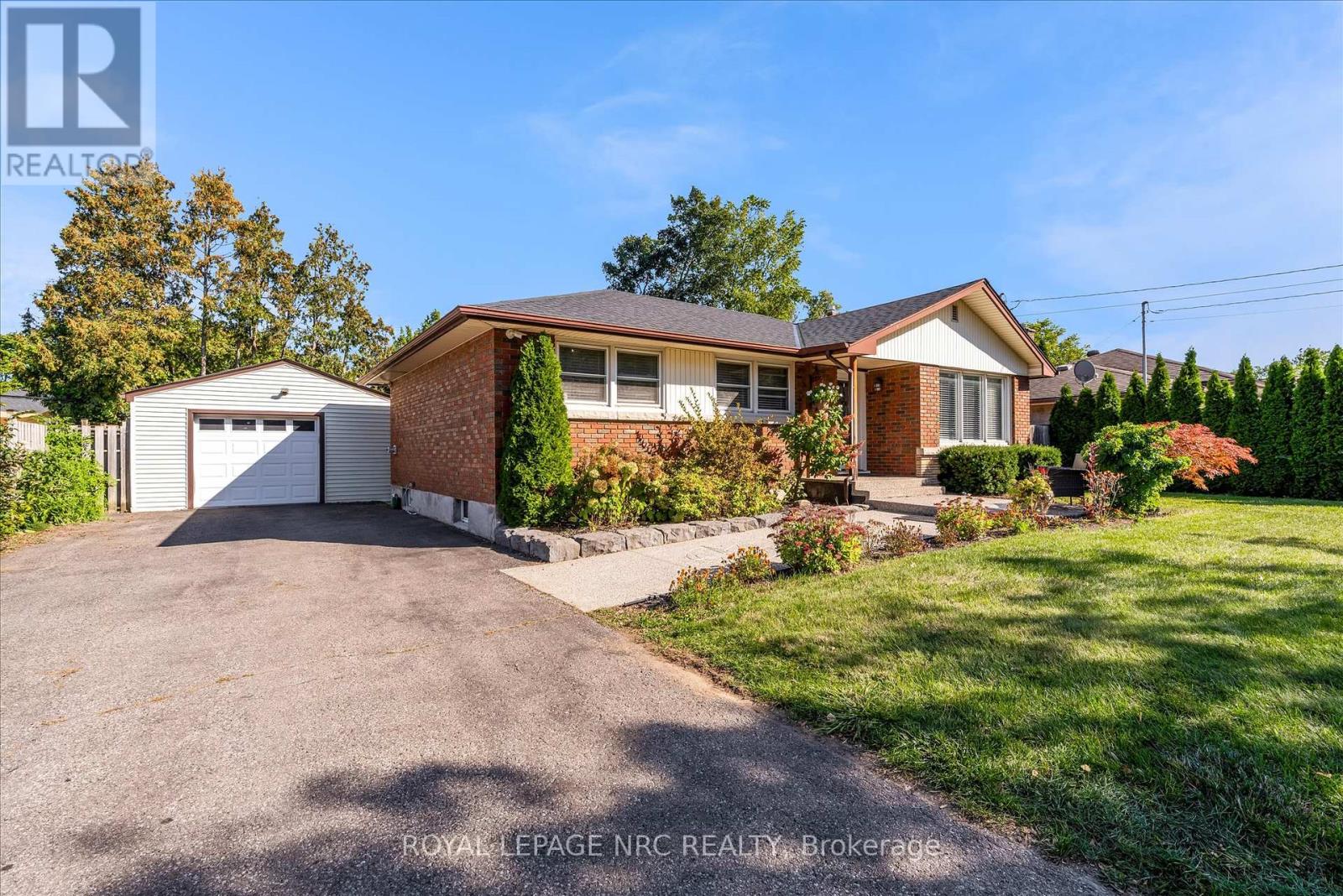
Highlights
This home is
13%
Time on Houseful
9 Days
School rated
7.3/10
St. Catharines
0%
Description
- Time on Houseful9 days
- Property typeSingle family
- StyleBungalow
- Neighbourhood
- Median school Score
- Mortgage payment
Lovely move-in ready 2+1 bedroom 2 bathroom north end bungalow. Recently updated and maintained with all of the features you are looking for in a home. Generous room size, large windows, hardwood flooring, oversized detached garage w/workshop area, tastefully renovated kitchen w/quartz counters and stainless steel appliances. Oversized master bedroom has custom closets. Stylish exterior with lots of curb appeal: exposed aggregate, patterned concrete, landscaping, irrigation system and in-ground heated pool. Home is in great condition with updated windows. Located close to schools, shopping, transit and a variety of other amenities this is everything you've been searching for! (id:63267)
Home overview
Amenities / Utilities
- Cooling Central air conditioning
- Heat source Natural gas
- Heat type Forced air
- Has pool (y/n) Yes
- Sewer/ septic Sanitary sewer
Exterior
- # total stories 1
- # parking spaces 2
- Has garage (y/n) Yes
Interior
- # full baths 2
- # total bathrooms 2.0
- # of above grade bedrooms 3
Location
- Community features School bus
- Subdivision 444 - carlton/bunting
Lot/ Land Details
- Lot desc Landscaped, lawn sprinkler
Overview
- Lot size (acres) 0.0
- Listing # X12436713
- Property sub type Single family residence
- Status Active
Rooms Information
metric
- Bathroom Measurements not available
Level: Basement - Recreational room / games room 6.96m X 3.41m
Level: Basement - Utility 4.65m X 4.51m
Level: Basement - Laundry 2.91m X 2.49m
Level: Basement - 3rd bedroom 3.59m X 3.04m
Level: Basement - Bedroom 5.81m X 3.02m
Level: Main - Dining room 2.97m X 2.14m
Level: Main - Kitchen 3.73m X 3.51m
Level: Main - Living room 5.36m X 3.85m
Level: Main - 2nd bedroom 3.5m X 3.11m
Level: Main - Bathroom Measurements not available
Level: Main
SOA_HOUSEKEEPING_ATTRS
- Listing source url Https://www.realtor.ca/real-estate/28933684/442-bunting-road-st-catharines-carltonbunting-444-carltonbunting
- Listing type identifier Idx
The Home Overview listing data and Property Description above are provided by the Canadian Real Estate Association (CREA). All other information is provided by Houseful and its affiliates.

Lock your rate with RBC pre-approval
Mortgage rate is for illustrative purposes only. Please check RBC.com/mortgages for the current mortgage rates
$-1,800
/ Month25 Years fixed, 20% down payment, % interest
$
$
$
%
$
%

Schedule a viewing
No obligation or purchase necessary, cancel at any time
Nearby Homes
Real estate & homes for sale nearby

