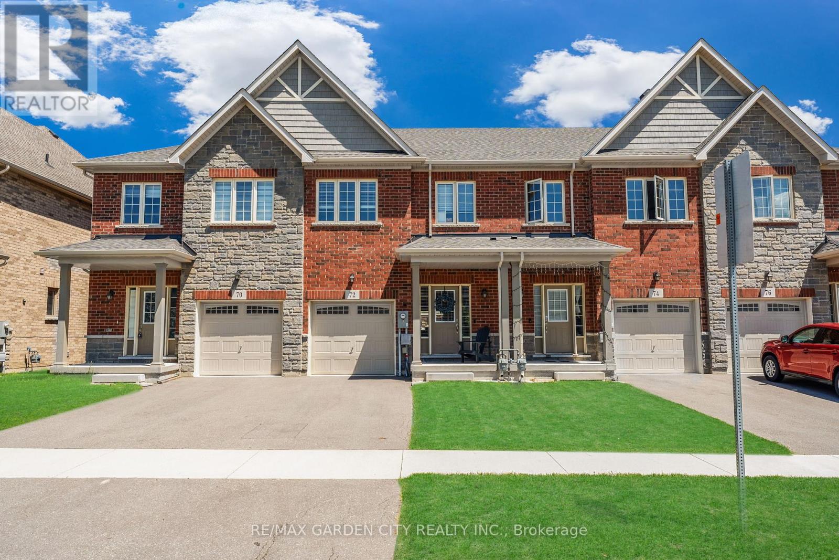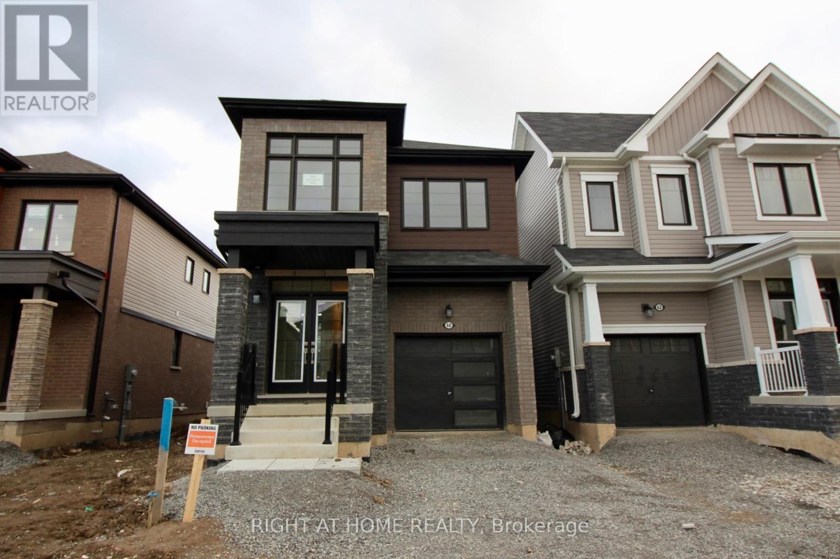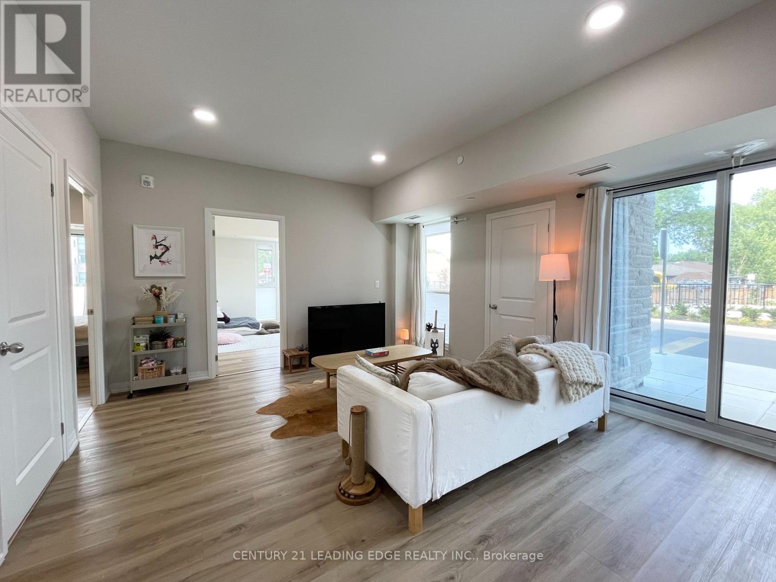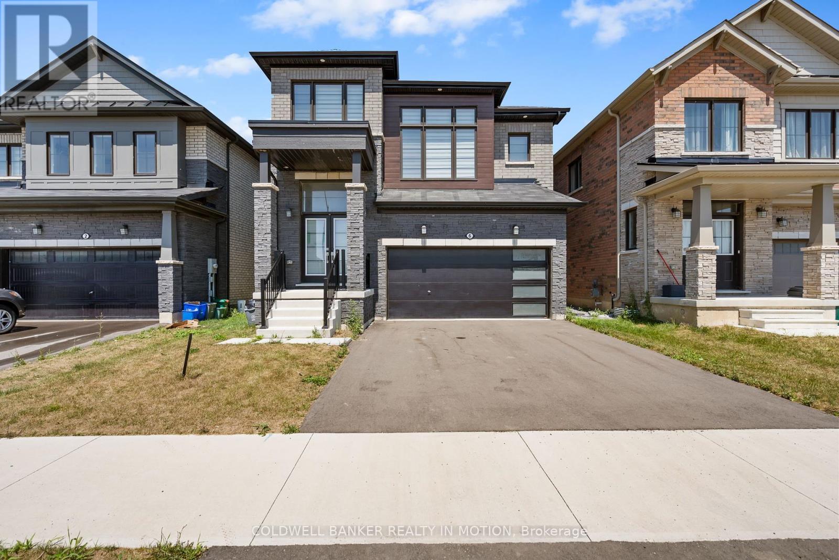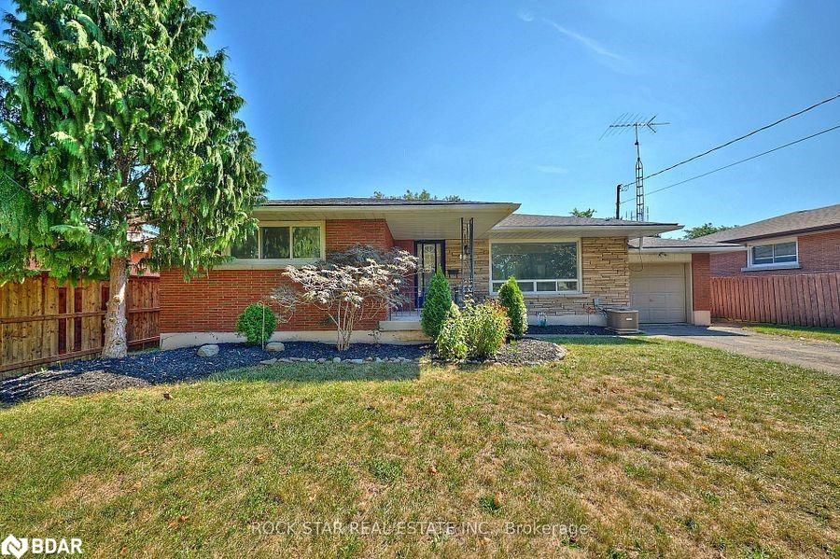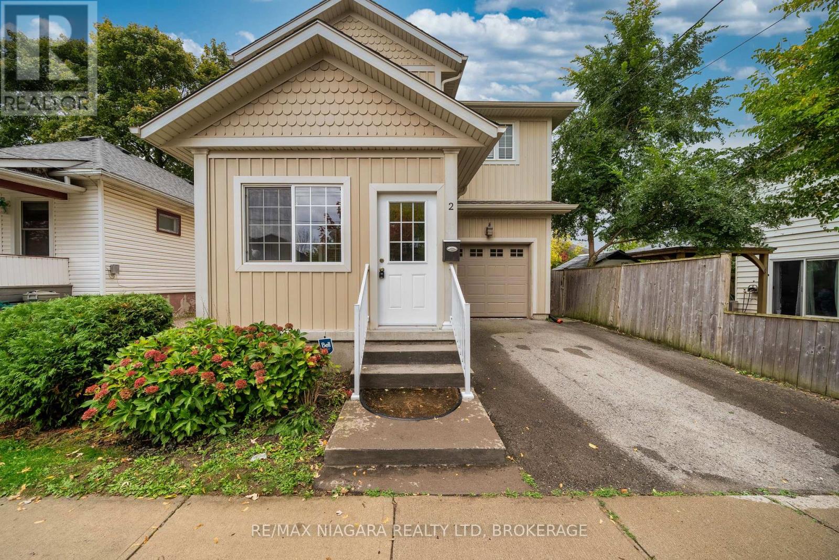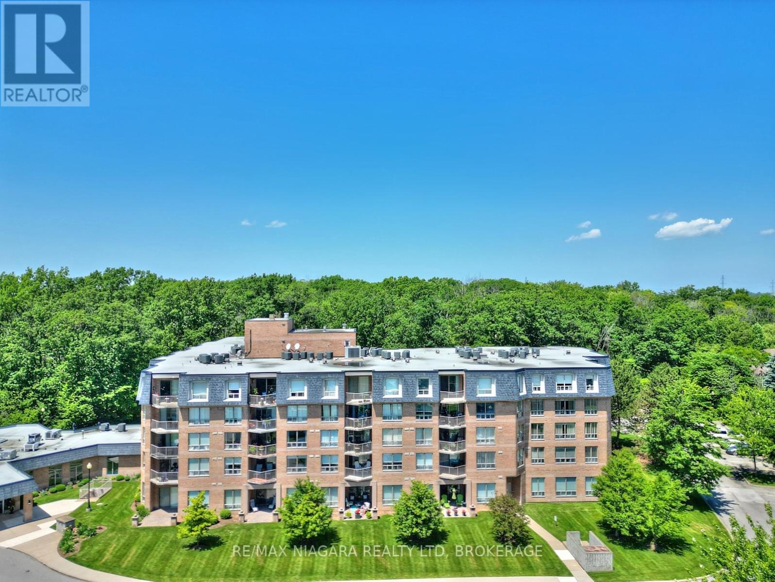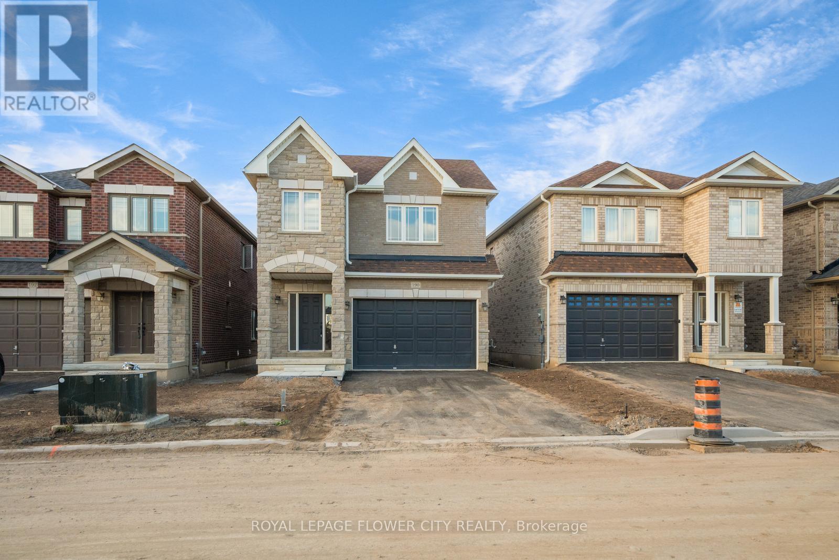- Houseful
- ON
- St. Catharines
- Merritton
- 45 Chestnut St W
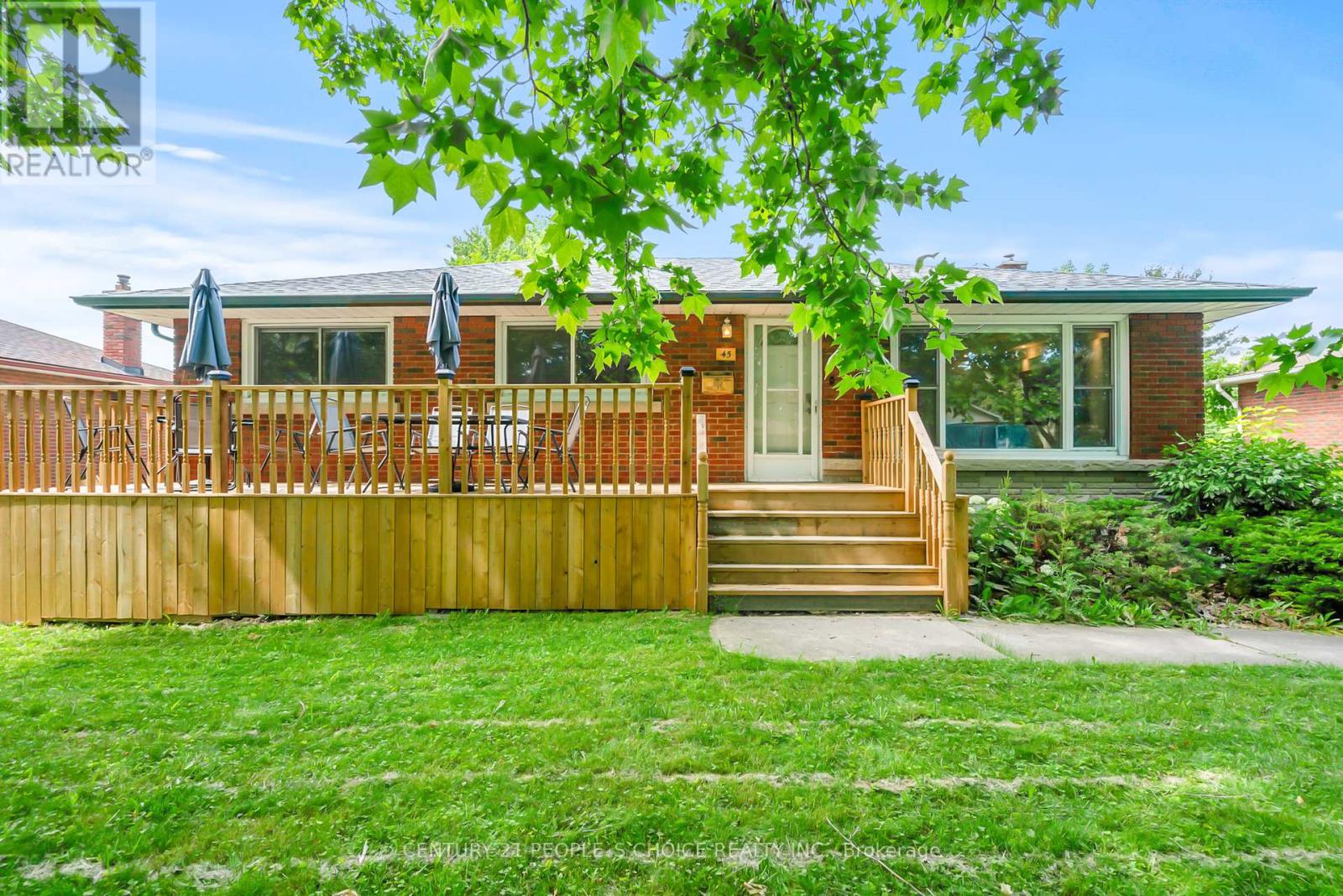
Highlights
Description
- Time on Housefulnew 12 hours
- Property typeSingle family
- StyleBungalow
- Neighbourhood
- Median school Score
- Mortgage payment
Welcome to 45 Chestnut Street W, a beautifully maintained bungalow located in the highly desirable Glenridge neighborhood. This home is just minutes from Brock University, Ridley College, Niagara College, the Outlet Collection at Niagara, and only steps from the Pen Centre. The property features 3 plus 2 bedrooms and 4 full bathrooms, offering plenty of space for families or those looking for a strong investment opportunity. The fully finished basement includes a separate entrance, making it ideal for an in-law suite or potential rental unit. The main floor is bright and welcoming, with a spacious living room, three well-sized bedrooms, and two full bathrooms including a private en-suite. Whether you are looking for a comfortable family home or an income-generating property in one of St. Catharines most sought-after communities, this home offers exceptional value. (id:63267)
Home overview
- Cooling Central air conditioning
- Heat source Natural gas
- Heat type Forced air
- Sewer/ septic Sanitary sewer
- # total stories 1
- # parking spaces 6
- Has garage (y/n) Yes
- # full baths 4
- # total bathrooms 4.0
- # of above grade bedrooms 5
- Community features School bus
- Subdivision 456 - oakdale
- Lot size (acres) 0.0
- Listing # X12243125
- Property sub type Single family residence
- Status Active
- Kitchen 4.27m X 4.57m
Level: Basement - Bedroom 2.85m X 3m
Level: Basement - Bedroom 2.85m X 3m
Level: Basement - Bedroom 3.05m X 3.12m
Level: Main - Primary bedroom 3.35m X 3.05m
Level: Main - Kitchen 2.82m X 5.33m
Level: Main - Bedroom 3.23m X 3.35m
Level: Main - Living room 3.96m X 5.33m
Level: Main
- Listing source url Https://www.realtor.ca/real-estate/28516151/45-chestnut-street-w-st-catharines-oakdale-456-oakdale
- Listing type identifier Idx

$-1,864
/ Month



