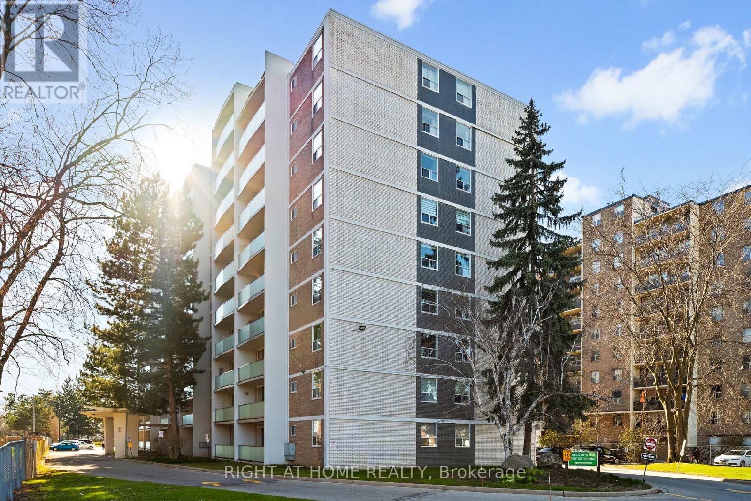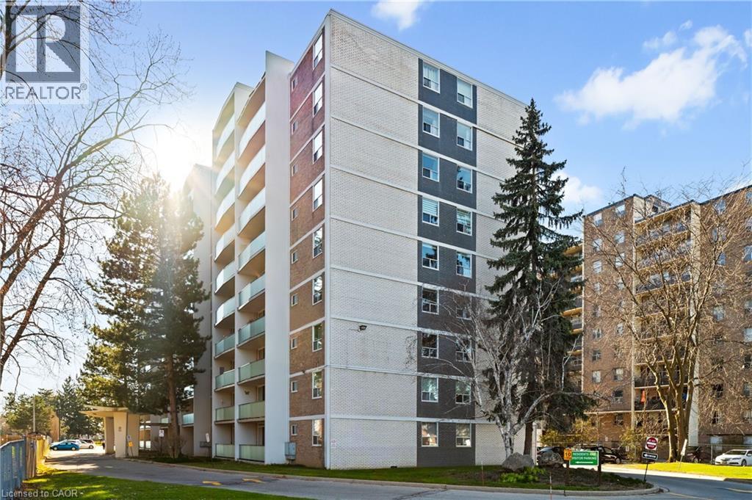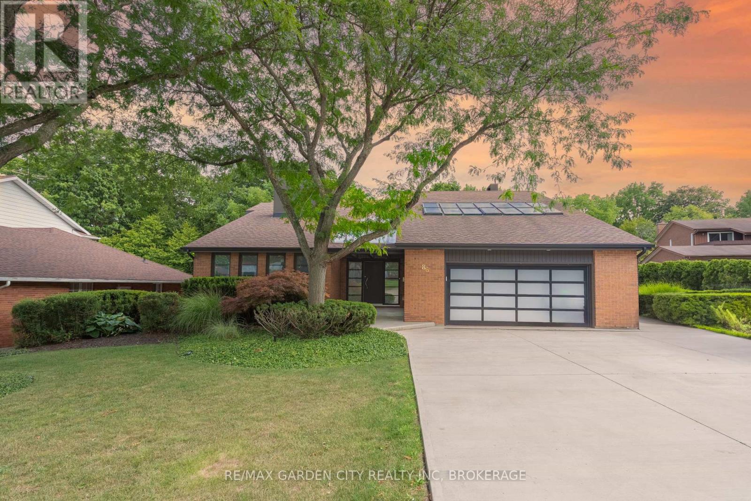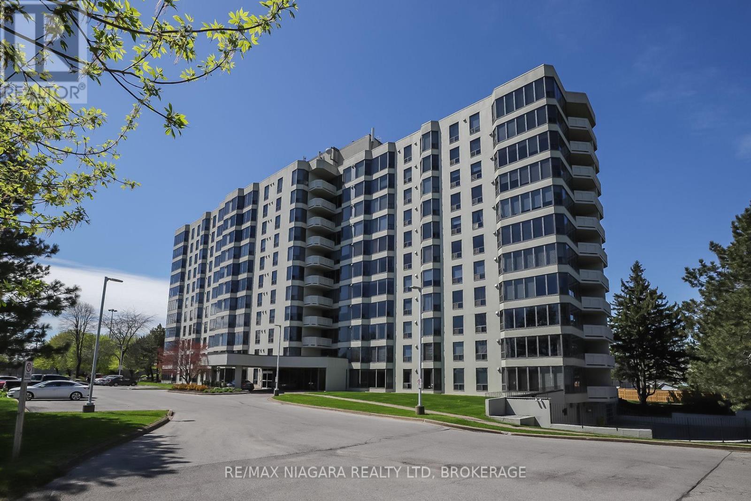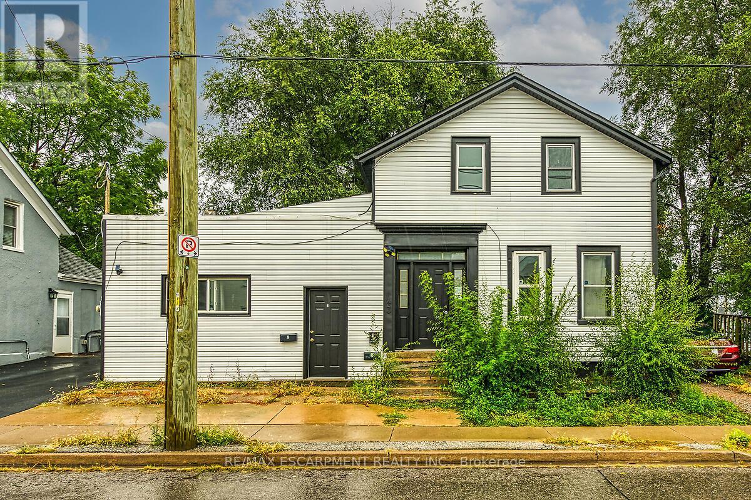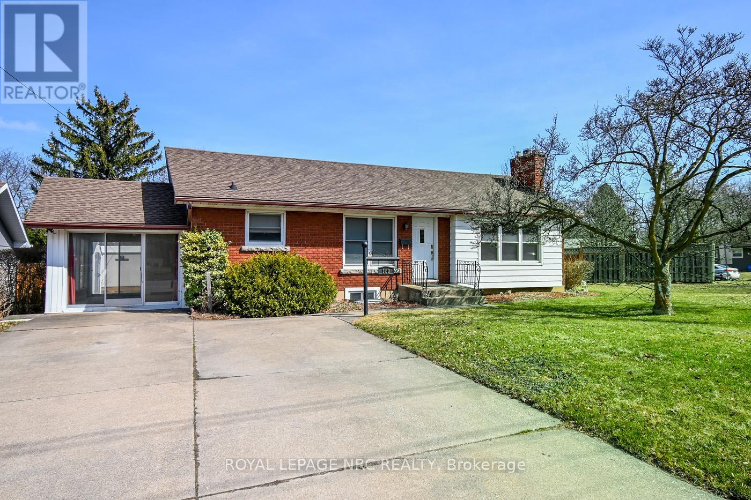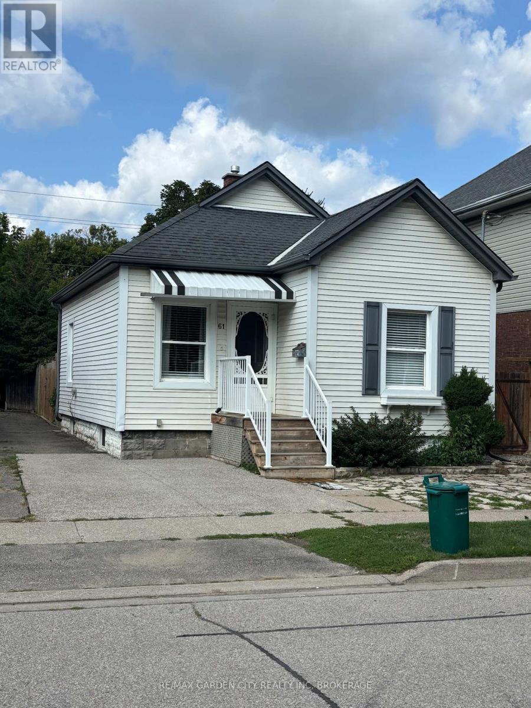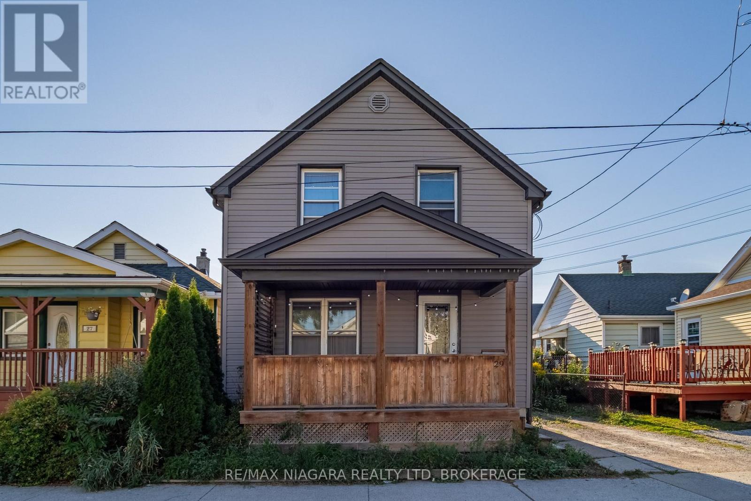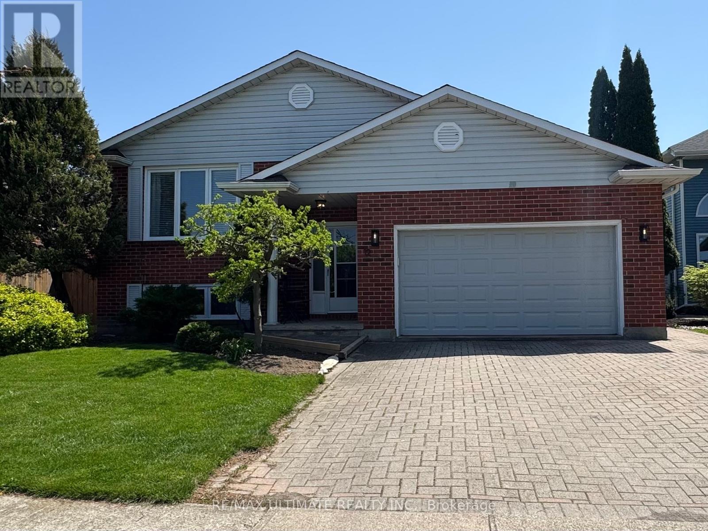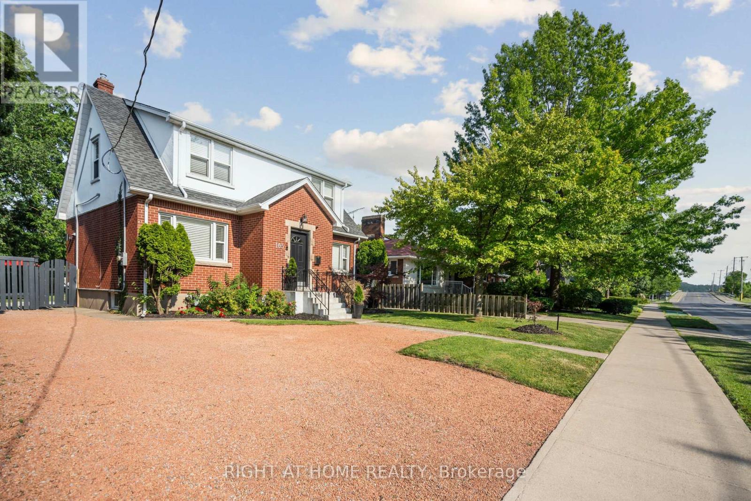- Houseful
- ON
- St. Catharines
- Vansickle
- 46 Foxhill Cres
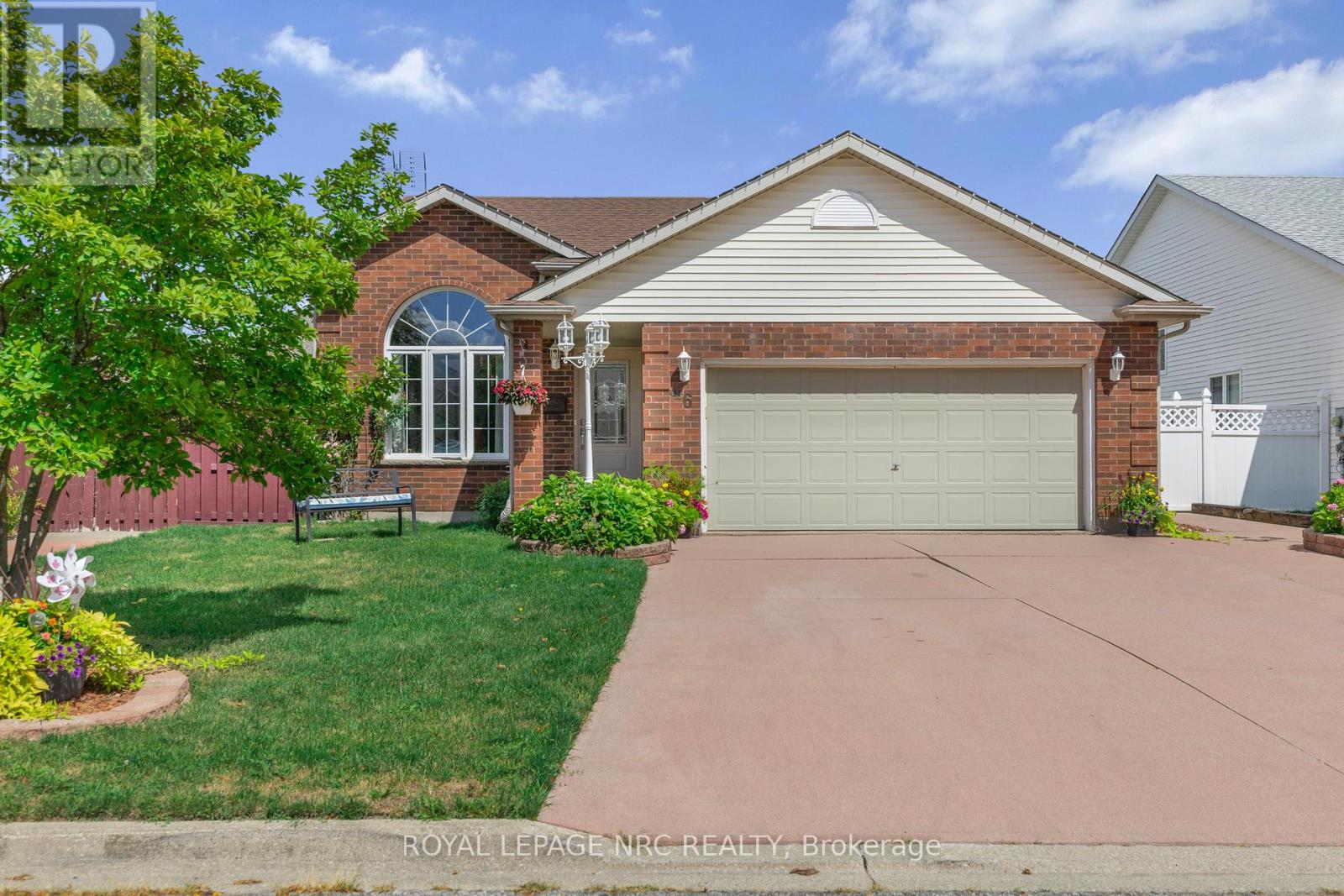
Highlights
Description
- Time on Houseful8 days
- Property typeSingle family
- Neighbourhood
- Median school Score
- Mortgage payment
Welcome to this beautifully maintained 4-level backsplit. This fully finished 4-bedroom, 2-bath home blends style, comfort, and functionality in one. Step inside the welcoming foyer, which leads you into a bright, open-concept main floor featuring vaulted ceilings and large windows that fill the space with natural light. The updated kitchen offers abundant prep space for the aspiring chef. Upstairs, you will find three spacious bedrooms, including a primary suite with ensuite privilege. Gather in the inviting family room, complete with a natural gas fireplace for those relaxing evenings in. The finished lower level is perfect for todays lifestyle whether as a home office, a teenagers retreat, or a cozy hobby space. Outside, a large double-car garage and oversized driveway provide ample parking. The maintenance-free yard means more time to enjoy the cool evening breeze on the porch or patio. Situated in a quiet, family-friendly neighbourhood, this immaculate home offers unbeatable convenience. Just minutes to shopping, restaurants, highway access, and the Niagara hospital. (id:63267)
Home overview
- Cooling Central air conditioning
- Heat source Natural gas
- Heat type Forced air
- Sewer/ septic Sanitary sewer
- Fencing Fenced yard
- # parking spaces 6
- Has garage (y/n) Yes
- # full baths 2
- # total bathrooms 2.0
- # of above grade bedrooms 4
- Flooring Hardwood
- Has fireplace (y/n) Yes
- Community features Community centre
- Subdivision 462 - rykert/vansickle
- Lot size (acres) 0.0
- Listing # X12368424
- Property sub type Single family residence
- Status Active
- 2nd bedroom 3.12m X 3.33m
Level: 2nd - 3rd bedroom 2.95m X 3.25m
Level: 2nd - Primary bedroom 4.01m X 4.11m
Level: 2nd - Bathroom 2.49m X 2.31m
Level: 2nd - Recreational room / games room 6.4m X 4.19m
Level: Basement - Laundry 3.28m X 2.69m
Level: Basement - Cold room 1.3m X 2.36m
Level: Basement - Bathroom 2.49m X 2.57m
Level: Lower - Family room 5.31m X 6.48m
Level: Lower - 4th bedroom 3.86m X 3.71m
Level: Lower - Living room 3.33m X 3.43m
Level: Main - Kitchen 6.22m X 3m
Level: Main - Dining room 3.3m X 2.64m
Level: Main - Foyer 3.51m X 1.19m
Level: Main
- Listing source url Https://www.realtor.ca/real-estate/28786596/46-foxhill-crescent-st-catharines-rykertvansickle-462-rykertvansickle
- Listing type identifier Idx

$-2,186
/ Month

