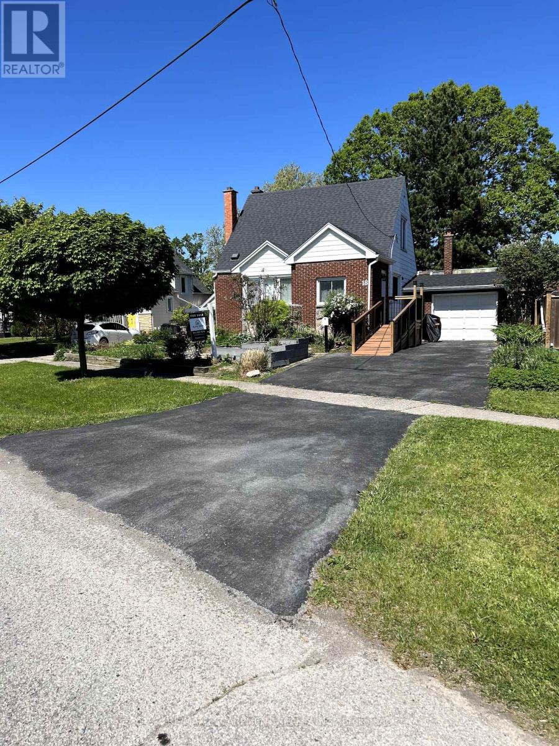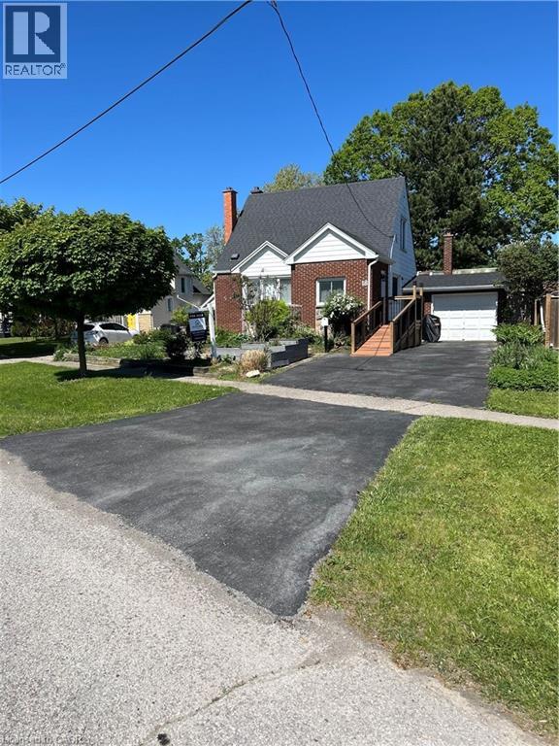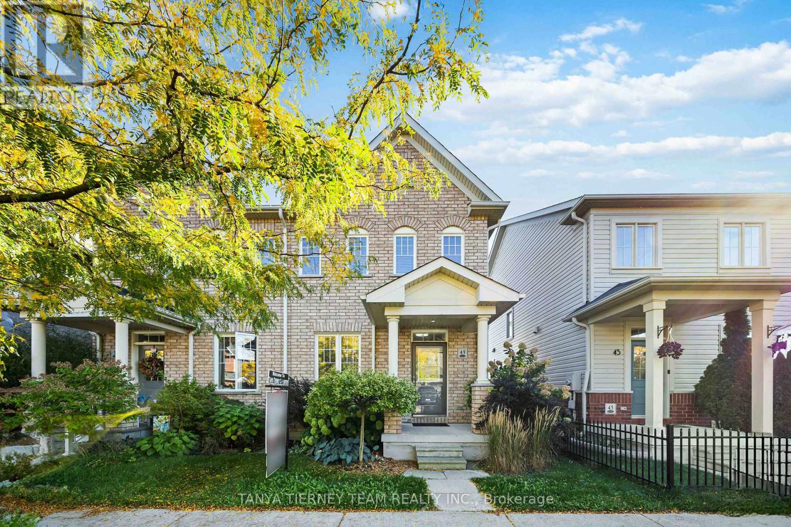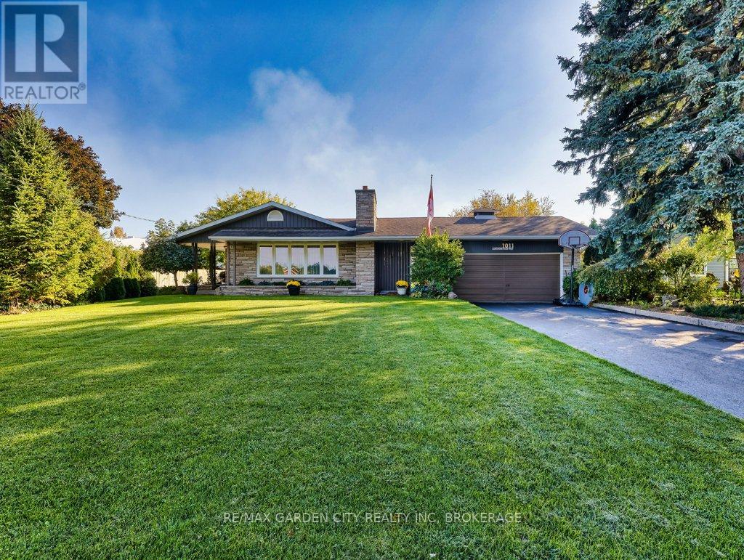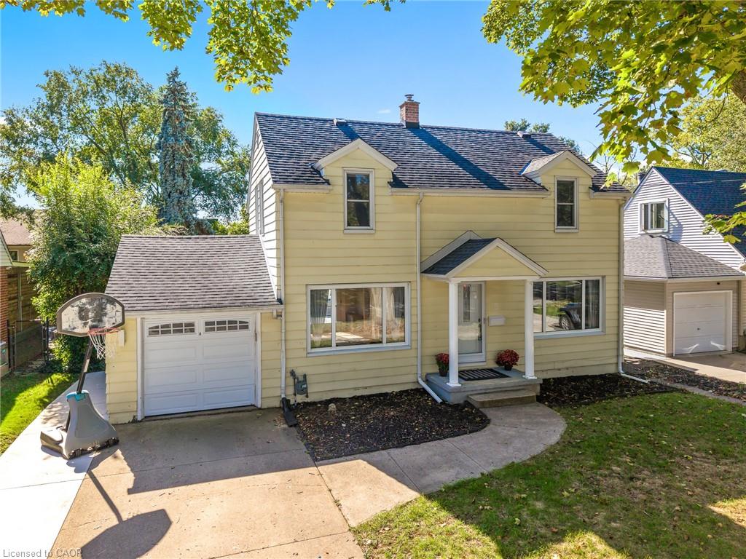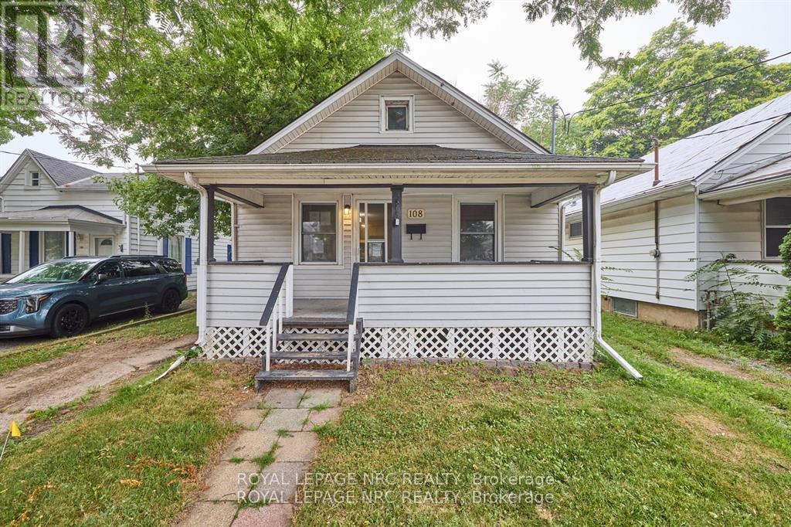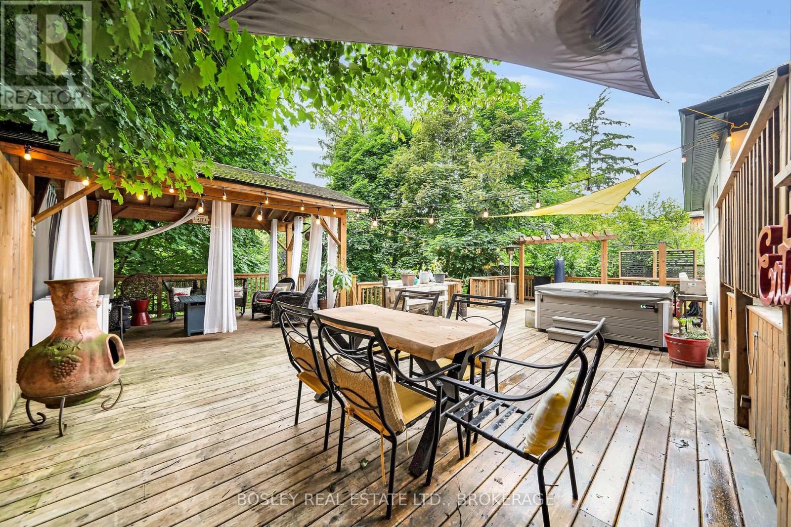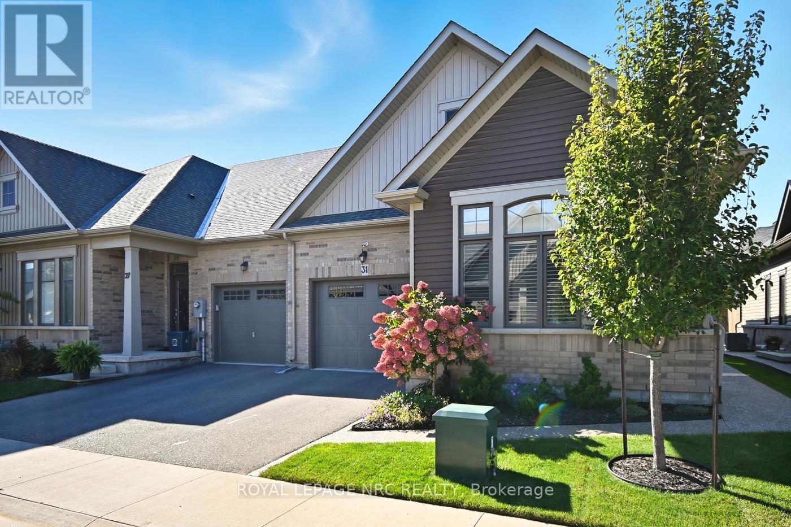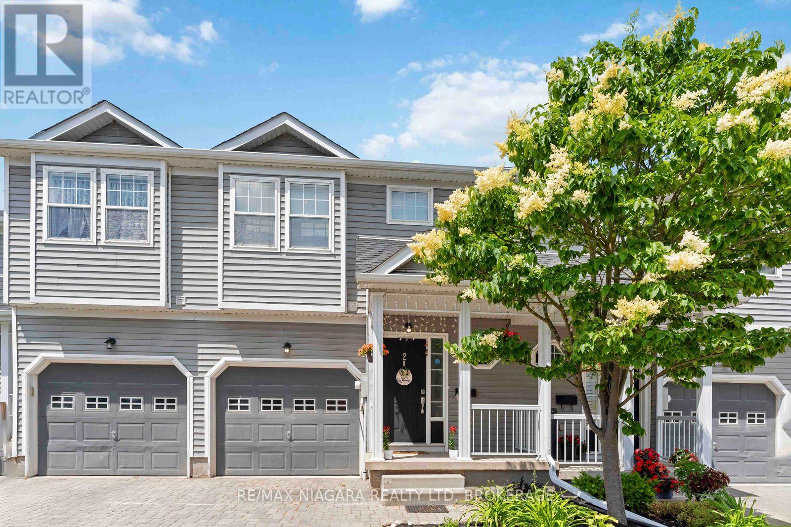- Houseful
- ON
- St. Catharines
- Grantham West
- 5 Maplewood Dr
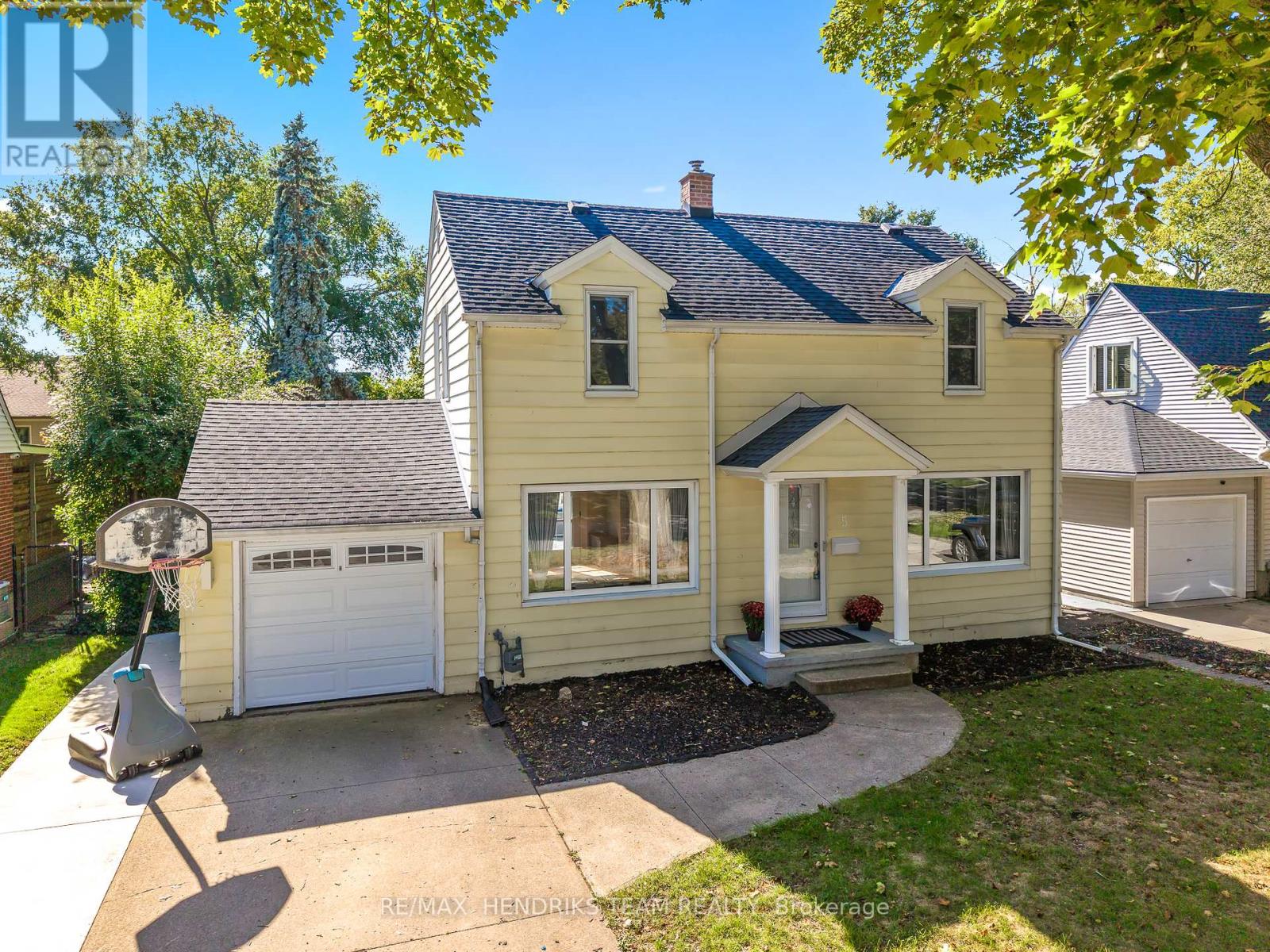
Highlights
Description
- Time on Housefulnew 5 hours
- Property typeSingle family
- Neighbourhood
- Median school Score
- Mortgage payment
Welcome to this charming family home tucked away on a quiet tree lined street in the north-end of St. Catharines. From the moment you arrive you'll appreciate the stately curb appeal featuring a private double wide driveway, attached single car garage and a beautifully treed backyard. Step inside to a welcoming foyer leading into a bright and inviting family room with double patio doors opening to the backyard. The main floor flows seamlessly into a formal dining area and an updated kitchen complete with soft close cabinetry, granite countertops and stainless steel appliances. A convenient two-piece bathroom completes this level. Upstairs, you will find three bedrooms and a four-piece bathroom. A handy laundry chute adds an extra touch of convenience for busy family life. The fully finished lower level offers a spacious recreation room with pot lighting, large windows and a cozy office nook. There is also a utility/storage area providing ample room for organization and mechanicals .Step outside and discover your own backyard retreat. The engineered deck with pergola overlooks a beautifully tiered yard surrounded by mature trees creating a peaceful and private setting that feels miles away from the city. This home is move-in ready offering comfort, value and an exceptional north-end location close to parks, schools and all amenities. (id:63267)
Home overview
- Cooling Central air conditioning
- Heat source Natural gas
- Heat type Forced air
- Sewer/ septic Sanitary sewer
- # total stories 2
- # parking spaces 5
- Has garage (y/n) Yes
- # full baths 1
- # half baths 1
- # total bathrooms 2.0
- # of above grade bedrooms 3
- Subdivision 442 - vine/linwell
- Lot size (acres) 0.0
- Listing # X12463914
- Property sub type Single family residence
- Status Active
- Bedroom 3.05m X 3.05m
Level: 2nd - Primary bedroom 4.09m X 3.51m
Level: 2nd - Bedroom 3.96m X 2.74m
Level: 2nd - Family room 5.49m X 3.96m
Level: Basement - Other 5.49m X 3.25m
Level: Basement - Dining room 3.61m X 3.35m
Level: Main - Kitchen 3.35m X 2.74m
Level: Main - Living room 6.1m X 3.58m
Level: Main
- Listing source url Https://www.realtor.ca/real-estate/28992893/5-maplewood-drive-st-catharines-vinelinwell-442-vinelinwell
- Listing type identifier Idx

$-1,733
/ Month

