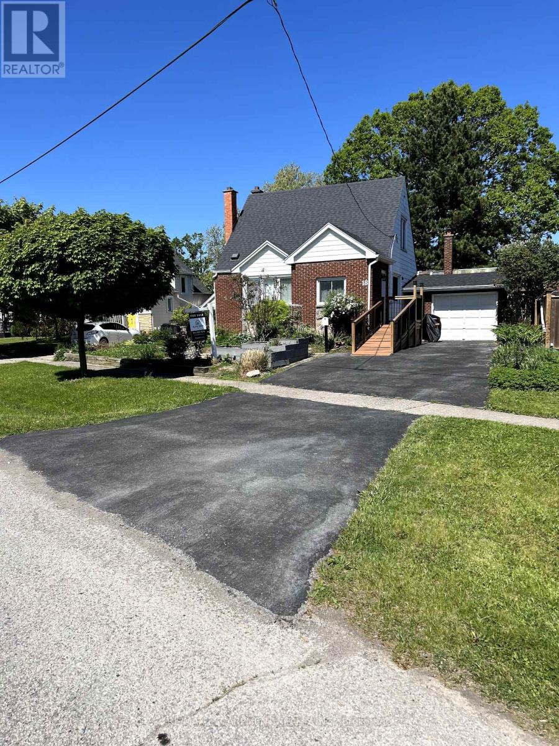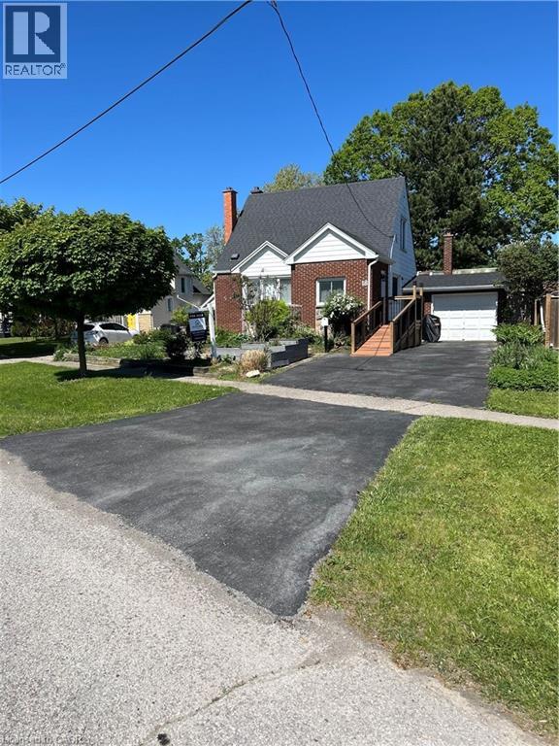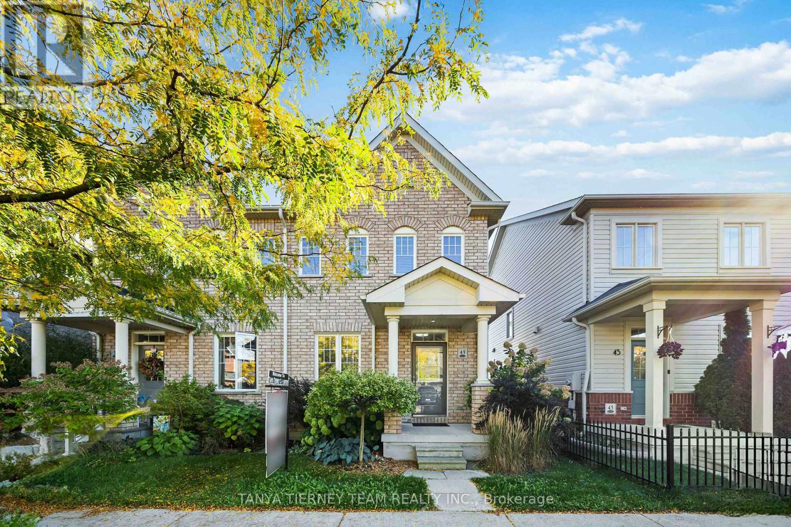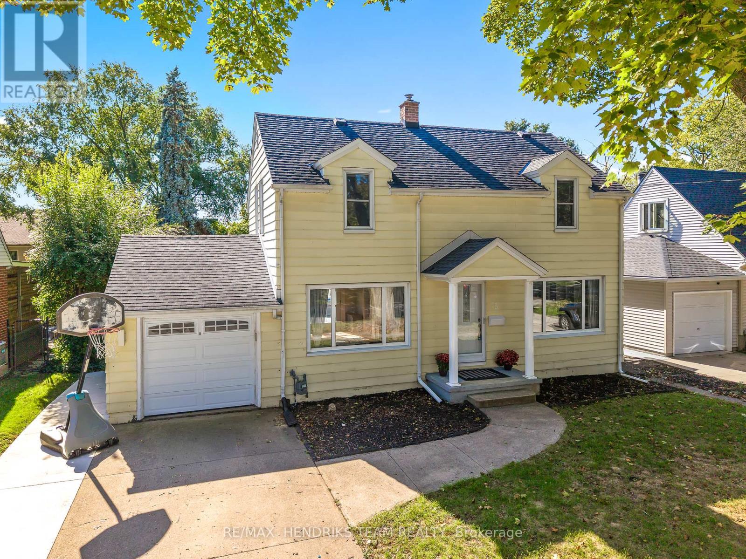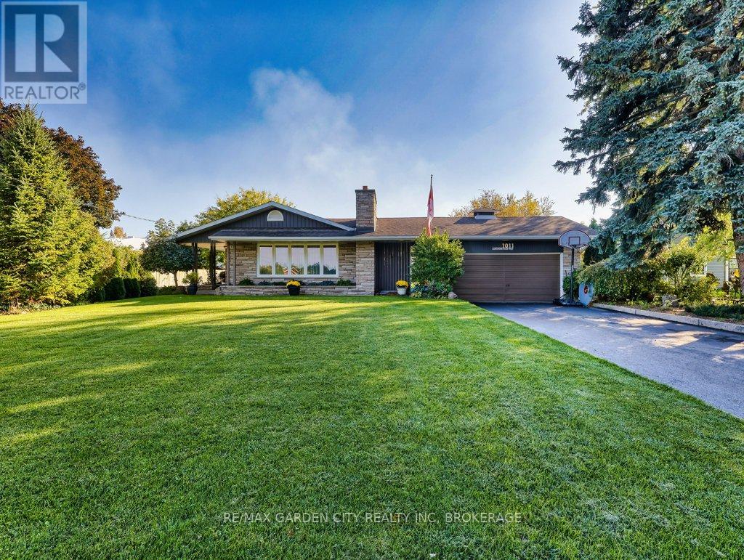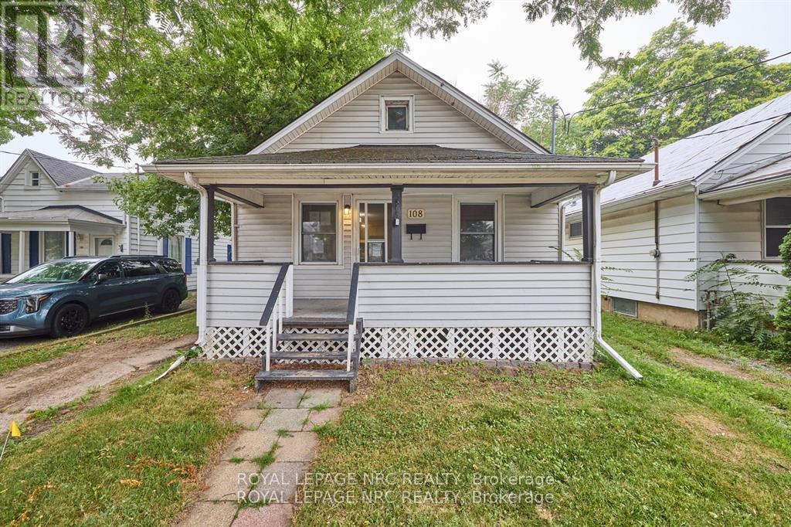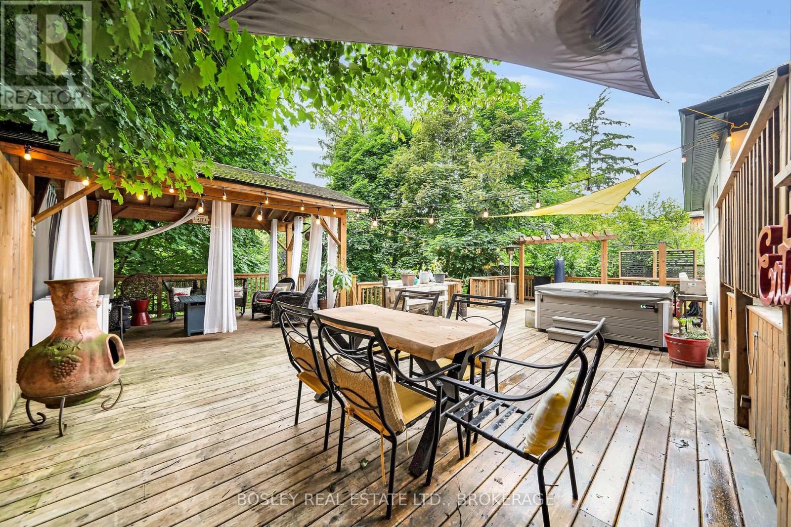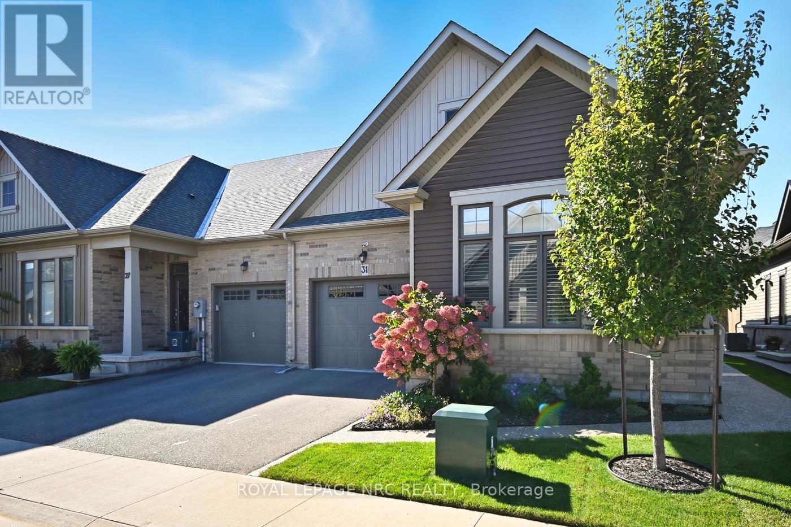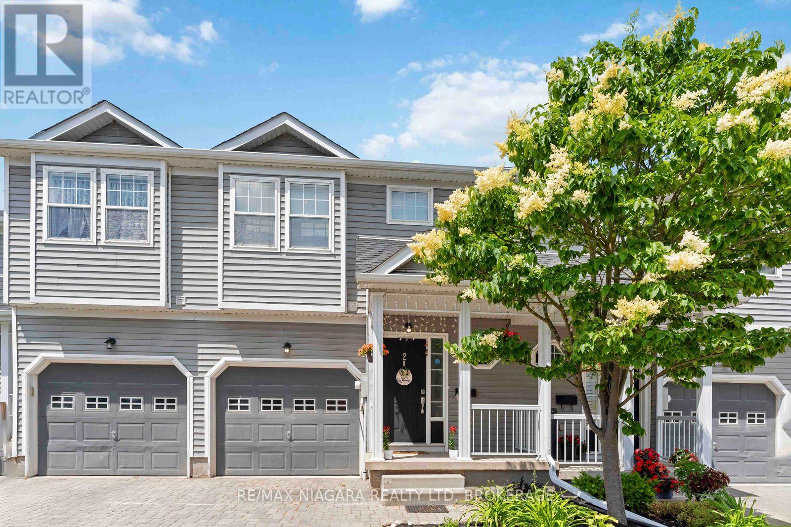- Houseful
- ON
- St. Catharines
- Grantham West
- 5 Maplewood Dr
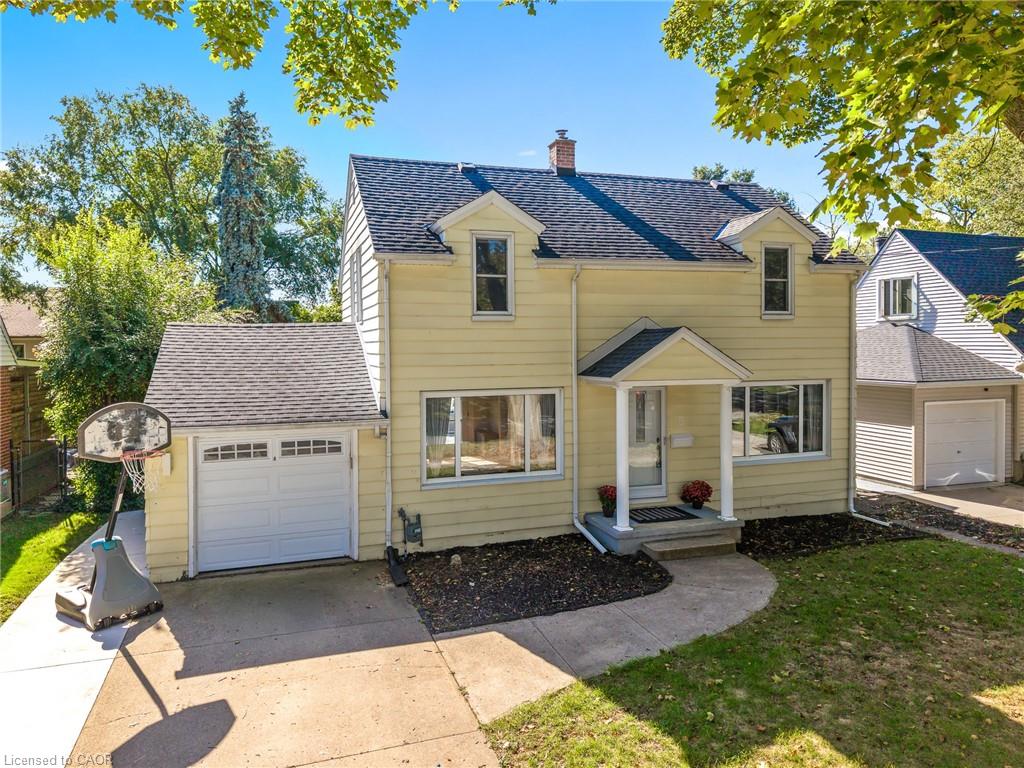
Highlights
Description
- Home value ($/Sqft)$485/Sqft
- Time on Housefulnew 6 hours
- Property typeResidential
- StyleTwo story
- Neighbourhood
- Median school Score
- Year built1950
- Garage spaces1
- Mortgage payment
Welcome to this charming family home tucked away on a quiet tree lined street in the north-end of St. Catharines. From the moment you arrive you'll appreciate the stately curb appeal featuring a private double wide driveway, attached single car garage and a beautifully treed backyard. Step inside to a welcoming foyer leading into a bright and inviting family room with double patio doors opening to the backyard. The main floor flows seamlessly into a formal dining area and an updated kitchen complete with soft close cabinetry, granite countertops and stainless steel appliances. A convenient two-piece bathroom completes this level. Upstairs, you will find three bedrooms and a four-piece bathroom. A handy laundry chute adds an extra touch of convenience for busy family life. The fully finished lower level offers a spacious recreation room with pot lighting, large windows and a cozy office nook. There is also a utility/storage area providing ample room for organization and mechanicals .Step outside and discover your own backyard retreat. The engineered deck with pergola overlooks a beautifully tiered yard surrounded by mature trees creating a peaceful and private setting that feels miles away from the city. This home is move-in ready offering comfort, value and an exceptional north-end location close to parks, schools and all amenities.
Home overview
- Cooling Central air
- Heat type Forced air, natural gas
- Pets allowed (y/n) No
- Sewer/ septic Sewer (municipal)
- Construction materials Aluminum siding
- Foundation Block
- Roof Asphalt shing
- # garage spaces 1
- # parking spaces 5
- Has garage (y/n) Yes
- Parking desc Attached garage, garage door opener
- # full baths 1
- # half baths 1
- # total bathrooms 2.0
- # of above grade bedrooms 3
- # of rooms 10
- Appliances Dishwasher, dryer, refrigerator, stove, washer
- Has fireplace (y/n) Yes
- Laundry information Lower level
- Interior features Central vacuum, auto garage door remote(s)
- County Niagara
- Area St. catharines
- Water source Municipal
- Zoning description R1
- Lot desc Urban, place of worship, schools, shopping nearby
- Lot dimensions 55 x 145
- Approx lot size (range) 0 - 0.5
- Basement information Full, finished
- Building size 1340
- Mls® # 40778963
- Property sub type Single family residence
- Status Active
- Tax year 2025
- Bathroom Second
Level: 2nd - Primary bedroom Second
Level: 2nd - Bedroom Second
Level: 2nd - Bedroom Second
Level: 2nd - Bonus room Basement
Level: Basement - Family room Basement
Level: Basement - Living room Main
Level: Main - Kitchen Main
Level: Main - Dining room Main
Level: Main - Bathroom Main
Level: Main
- Listing type identifier Idx

$-1,733
/ Month

