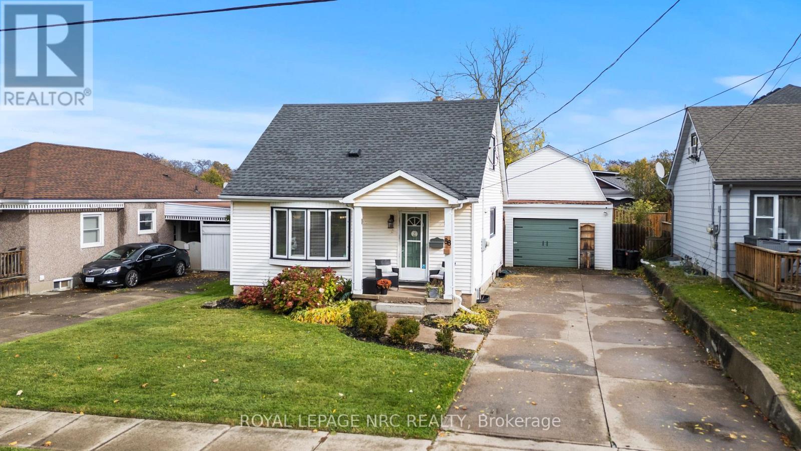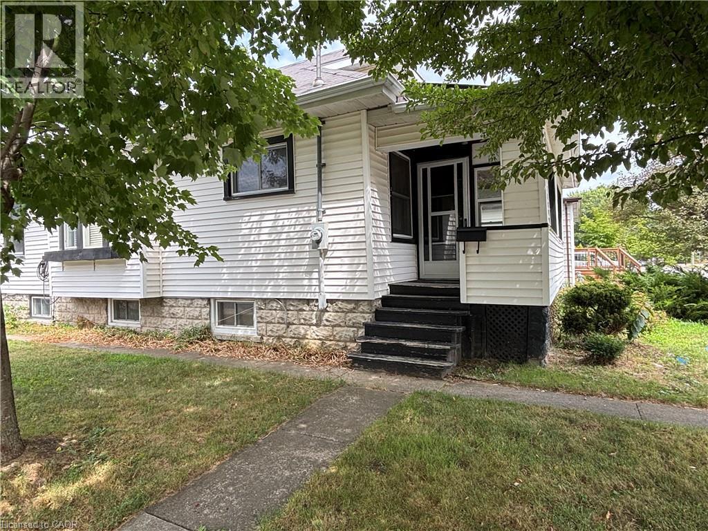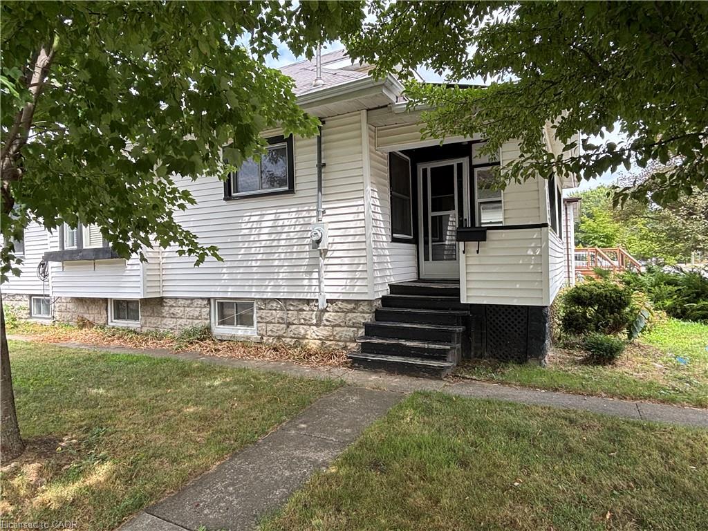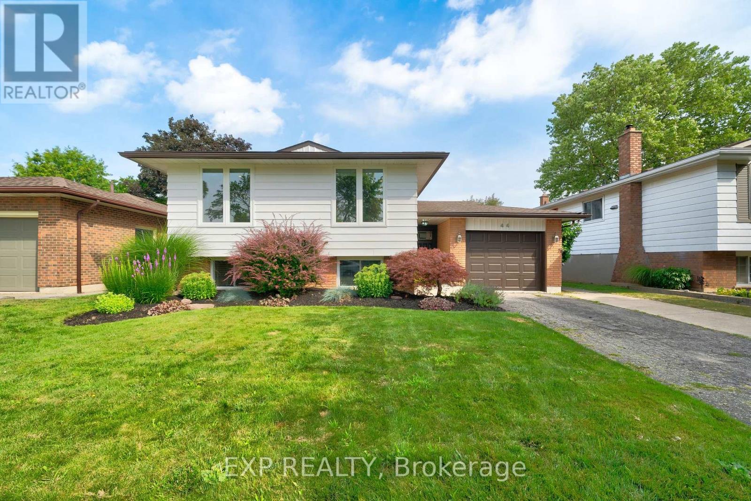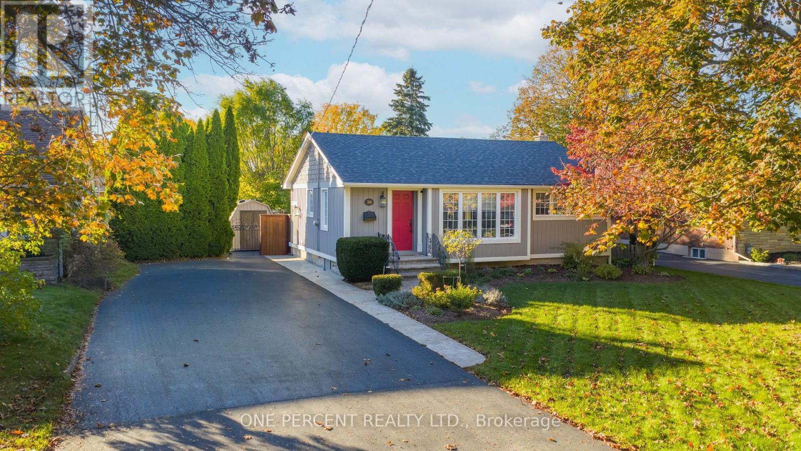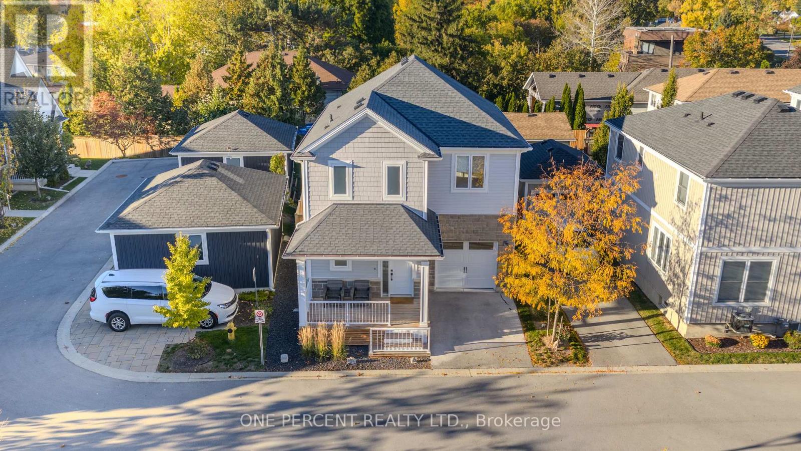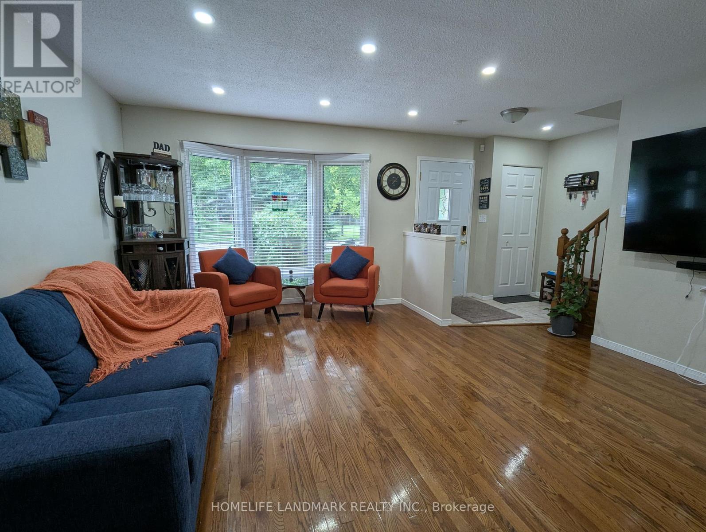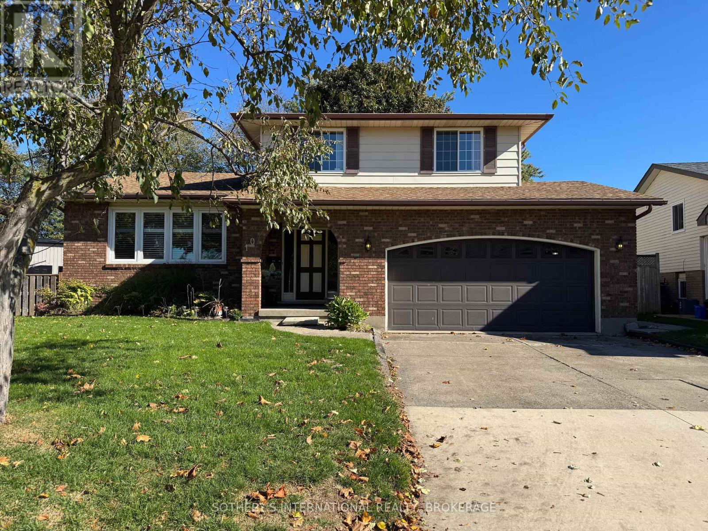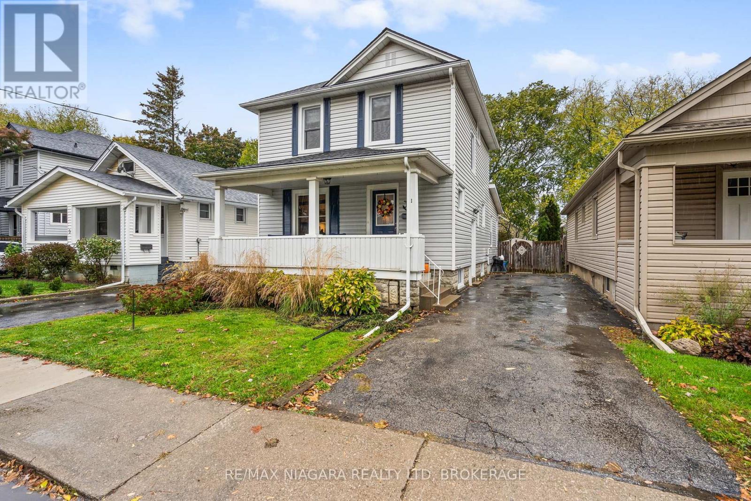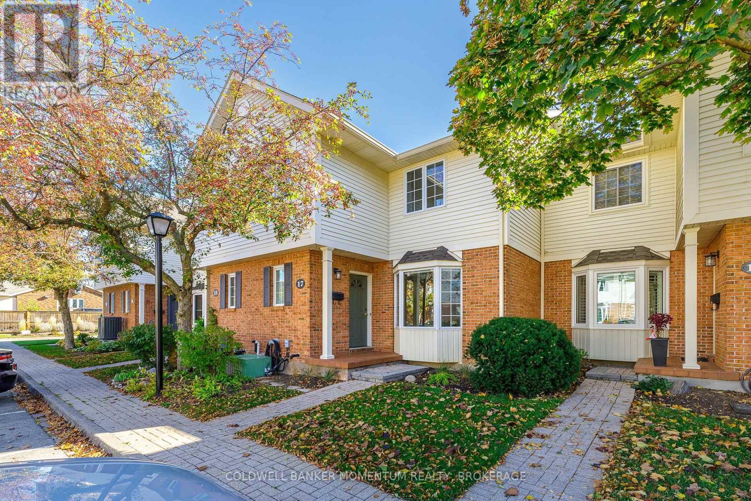- Houseful
- ON
- St. Catharines
- Glenridge
- 5 Mountainview Dr
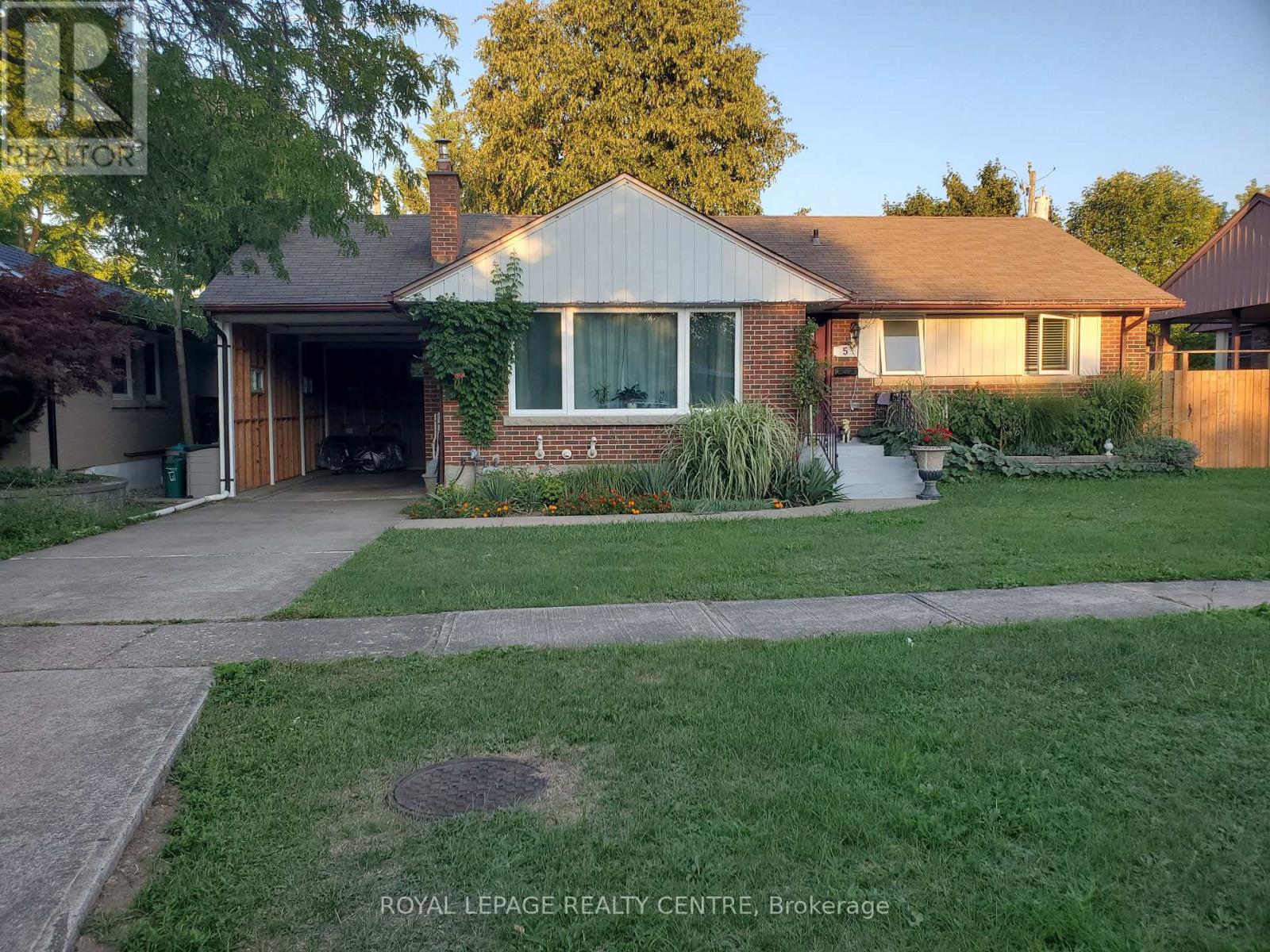
Highlights
Description
- Time on Houseful50 days
- Property typeSingle family
- StyleRaised bungalow
- Neighbourhood
- Median school Score
- Mortgage payment
Move-In Ready and Beautifully Updated, This Bungalow is the Perfect Blend of Modern Design and Flexible Living in the Glenridge Area! Fully Renovated, Brick Bungalow Offers Elegant Comfort and Versatility, With a Thoughtfully Designed Layout That Combines Style and Function. Open Concept Main Floor Featuring 2 Bedrooms and 1 Kitchen on the Main Level, Plus 2 Additional Bedrooms and a Second Kitchen in the Beautifully Finished Lower Level, It's Ideal for Extended Family Living, Guests or Rental Potential. Contemporary Renovations, Every Detail Has Been Updated From Sleek Warm Flooring and Fresh Paint to Upgraded Lighting and Finishes, Creating a Bright and Welcoming Atmosphere Throughout. All Newer (2022) Windows and Doors, Electric Panel With Circuit Breaker and Copper Wiring. Main Floor Living; The Upper Level Boasts 2 Spacious Bedrooms, A Tastefully Updated Bathroom and an Open-Concept Living Area Connected to a Modern Kitchen With Quality Cabinetry, Newer S/S Appliances (W/Extended Warranty), Incl. Gas Stove and Beautiful Quartz Countertops. Lower Level Suite; The Finished Basement is Designed as a Complete Second Living Space, Offering 2 Additional Bedrooms, A Bathroom With Shower and a Separate Kitchen, Perfect For Multi-Generational Living or Income Opportunities. The Property Includes an Oversized Car Port, Private Backyard With Room For Entertaining and Family Activities. Includes a Huge Shed, Raised Garden Beds, Firewood Storage and Ample Firewood. Conveniently Located Near All Amenities. Move-In Ready With Its Renovations Completed. This Raised Bungalow Requires No Work - Just Move In and Enjoy! (id:63267)
Home overview
- Cooling Central air conditioning
- Heat source Natural gas
- Heat type Forced air
- Sewer/ septic Sanitary sewer
- # total stories 1
- # parking spaces 3
- Has garage (y/n) Yes
- # full baths 2
- # total bathrooms 2.0
- # of above grade bedrooms 4
- Flooring Hardwood, laminate, ceramic
- Has fireplace (y/n) Yes
- Subdivision 461 - glendale/glenridge
- Lot size (acres) 0.0
- Listing # X12401239
- Property sub type Single family residence
- Status Active
- 3rd bedroom 4.29m X 2.88m
Level: Lower - 4th bedroom 3.47m X 3.11m
Level: Lower - Kitchen 2.94m X 3.56m
Level: Lower - Family room 3.91m X 6.45m
Level: Lower - Dining room 4.1m X 5.54m
Level: Main - Primary bedroom 4.02m X 3.06m
Level: Main - 2nd bedroom 2.71m X 3.92m
Level: Main - Living room 4.07m X 4.89m
Level: Main - Kitchen 4.1m X 5.54m
Level: Main
- Listing source url Https://www.realtor.ca/real-estate/28857664/5-mountainview-drive-st-catharines-glendaleglenridge-461-glendaleglenridge
- Listing type identifier Idx

$-1,861
/ Month

