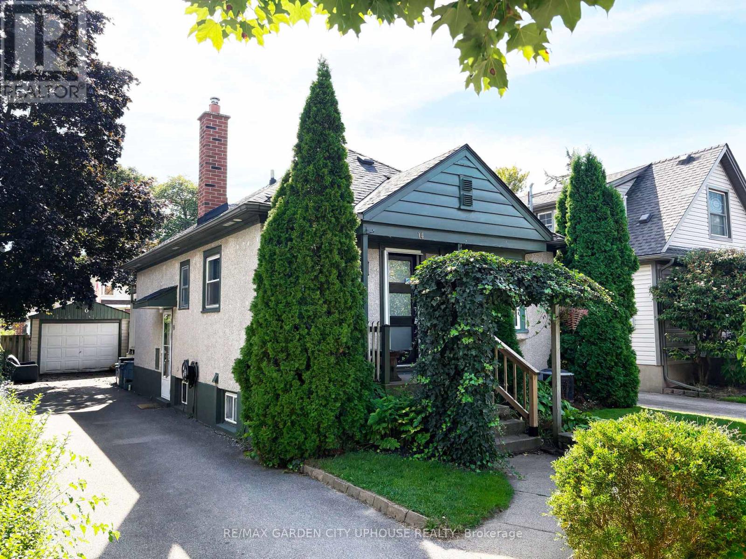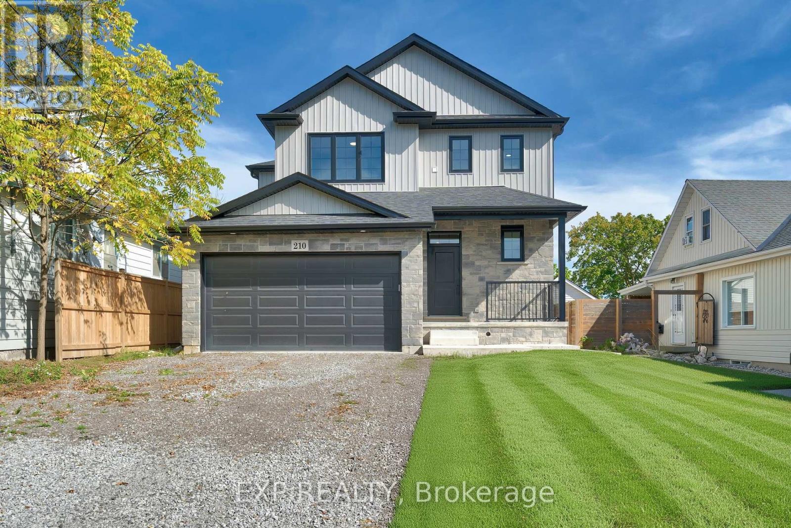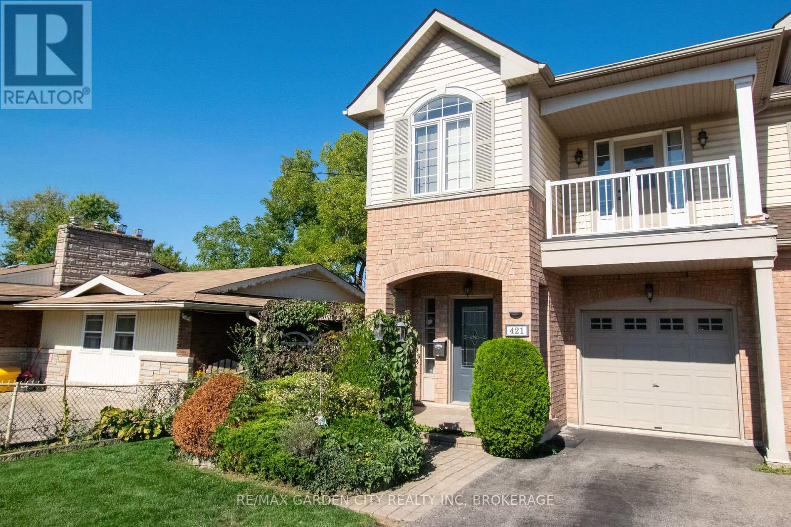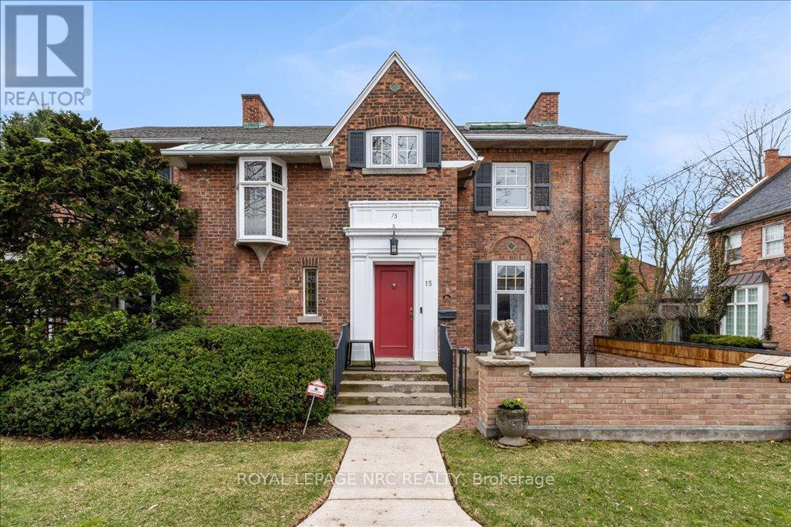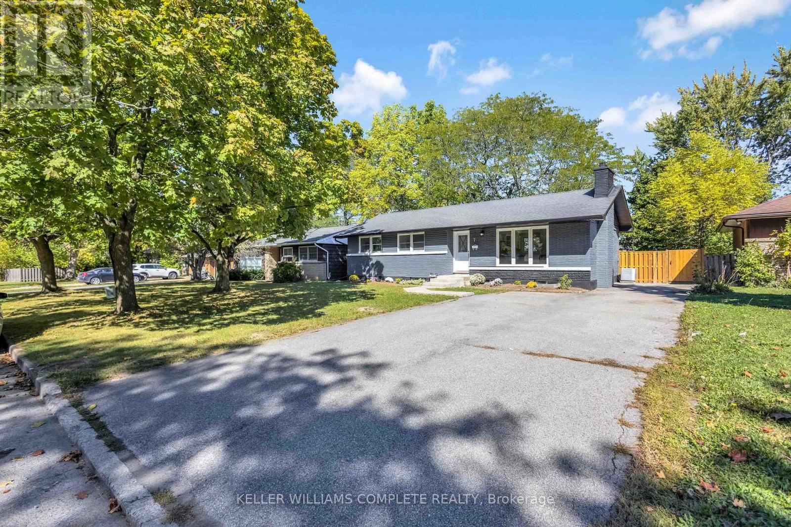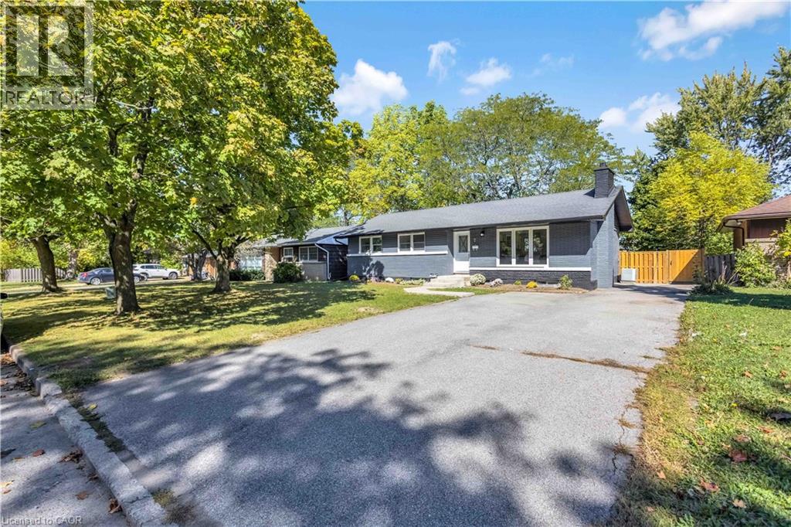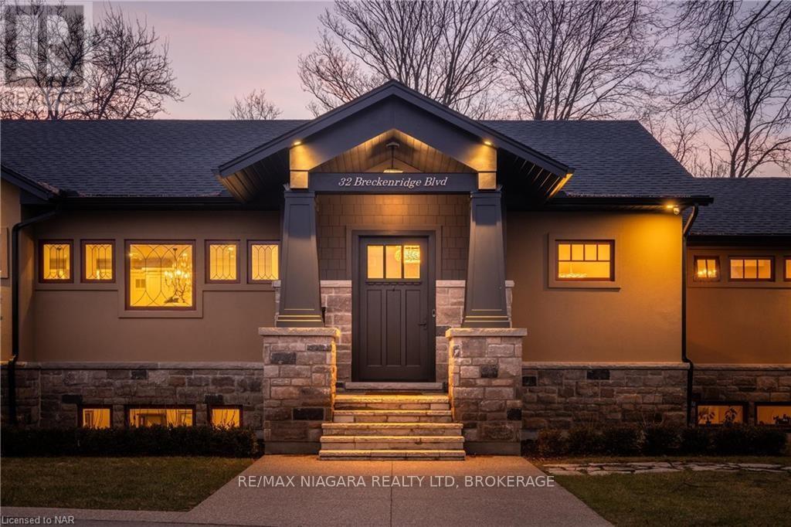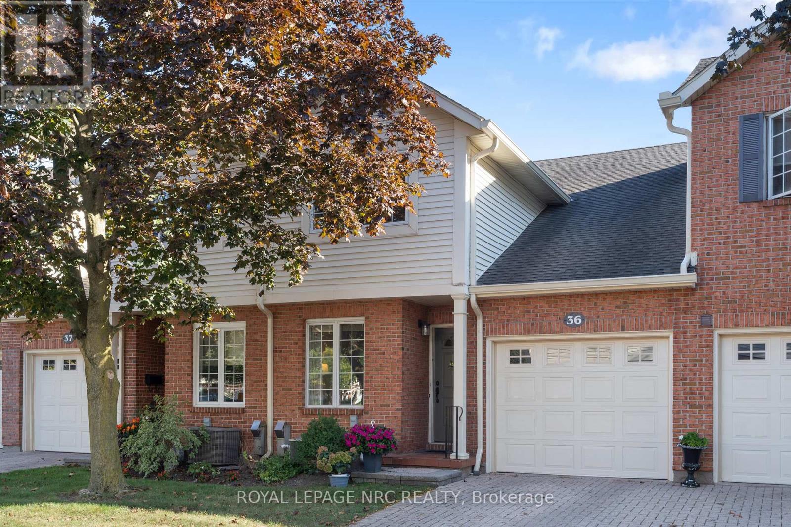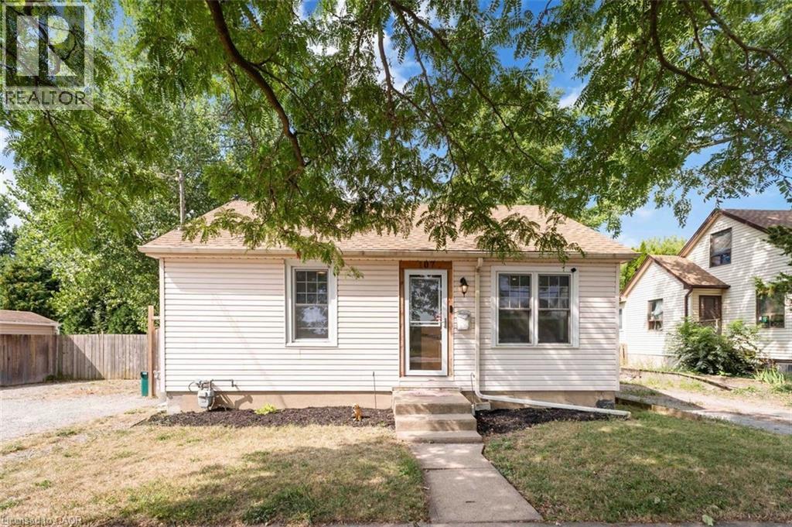- Houseful
- ON
- St. Catharines
- Riverview
- 5 Windermere Rd
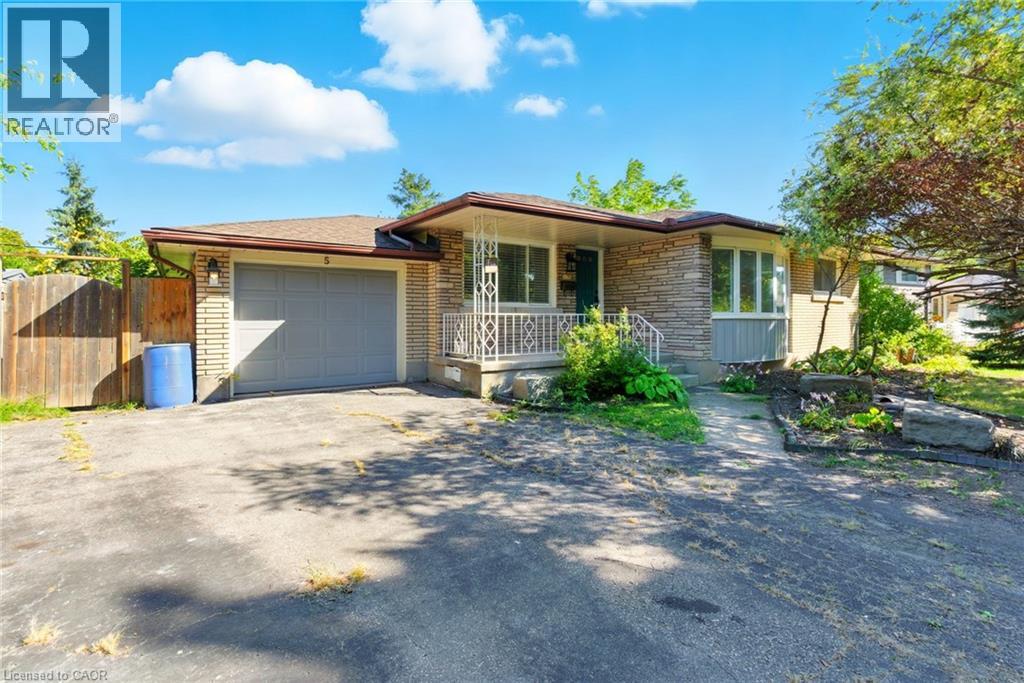
Highlights
Description
- Home value ($/Sqft)$415/Sqft
- Time on Housefulnew 12 hours
- Property typeSingle family
- StyleBungalow
- Neighbourhood
- Median school Score
- Lot size9,932 Sqft
- Year built1965
- Mortgage payment
Set in one of St. Catharines’ most sought-after neighbourhoods, this well-laid-out bungalow offers comfort, flexibility, and opportunity. A charming bow window brings natural light into the main living area, and thoughtful updates throughout mean you can move in and make it your own. The finished lower level is a huge bonus — featuring two bedrooms, a full bath, recreation space, and private side entry, giving excellent in-law suite potential or space for extended family, guests, or a home office setup. Outside, enjoy your own private outdoor space — perfect for relaxing, gardening, or entertaining in a quiet, established area known for its mature trees and community feel. All this with quick access to parks, schools, shopping, and the highway. A great chance to get into one of St. Catharines’ most desirable locations with room to grow and customize. (id:63267)
Home overview
- Cooling Central air conditioning
- Heat source Natural gas
- Heat type Forced air
- Sewer/ septic Municipal sewage system
- # total stories 1
- # parking spaces 5
- Has garage (y/n) Yes
- # full baths 2
- # total bathrooms 2.0
- # of above grade bedrooms 5
- Subdivision 461 - glendale/glenridge
- Lot dimensions 0.228
- Lot size (acres) 0.23
- Building size 1927
- Listing # 40776228
- Property sub type Single family residence
- Status Active
- Bathroom (# of pieces - 3) 1.321m X 2.489m
Level: Basement - Storage 4.445m X 1.499m
Level: Basement - Bedroom 3.226m X 4.724m
Level: Basement - Utility 4.191m X 3.175m
Level: Basement - Other 3.124m X 4.597m
Level: Basement - Recreational room 7.137m X 4.166m
Level: Basement - Bedroom 3.835m X 4.724m
Level: Basement - Porch 4.216m X 2.286m
Level: Main - Foyer 3.378m X 3.759m
Level: Main - Dining room 2.896m X 2.819m
Level: Main - Primary bedroom 3.48m X 4.47m
Level: Main - Bathroom (# of pieces - 4) 2.235m X 2.337m
Level: Main - Bedroom 3.378m X 2.743m
Level: Main - Kitchen 3.124m X 3.81m
Level: Main - Living room 3.581m X 5.385m
Level: Main - Bedroom 2.921m X 2.743m
Level: Main
- Listing source url Https://www.realtor.ca/real-estate/28948004/5-windermere-road-st-catharines
- Listing type identifier Idx

$-2,131
/ Month

