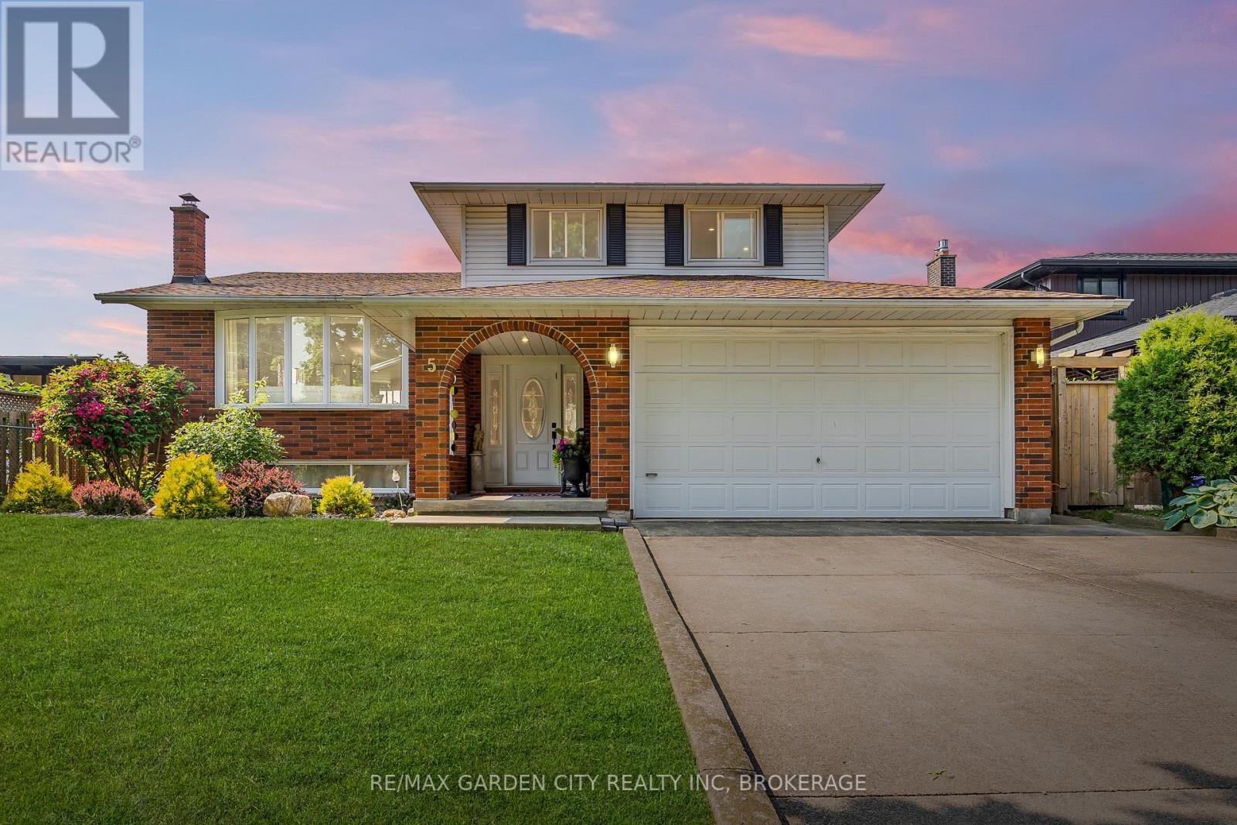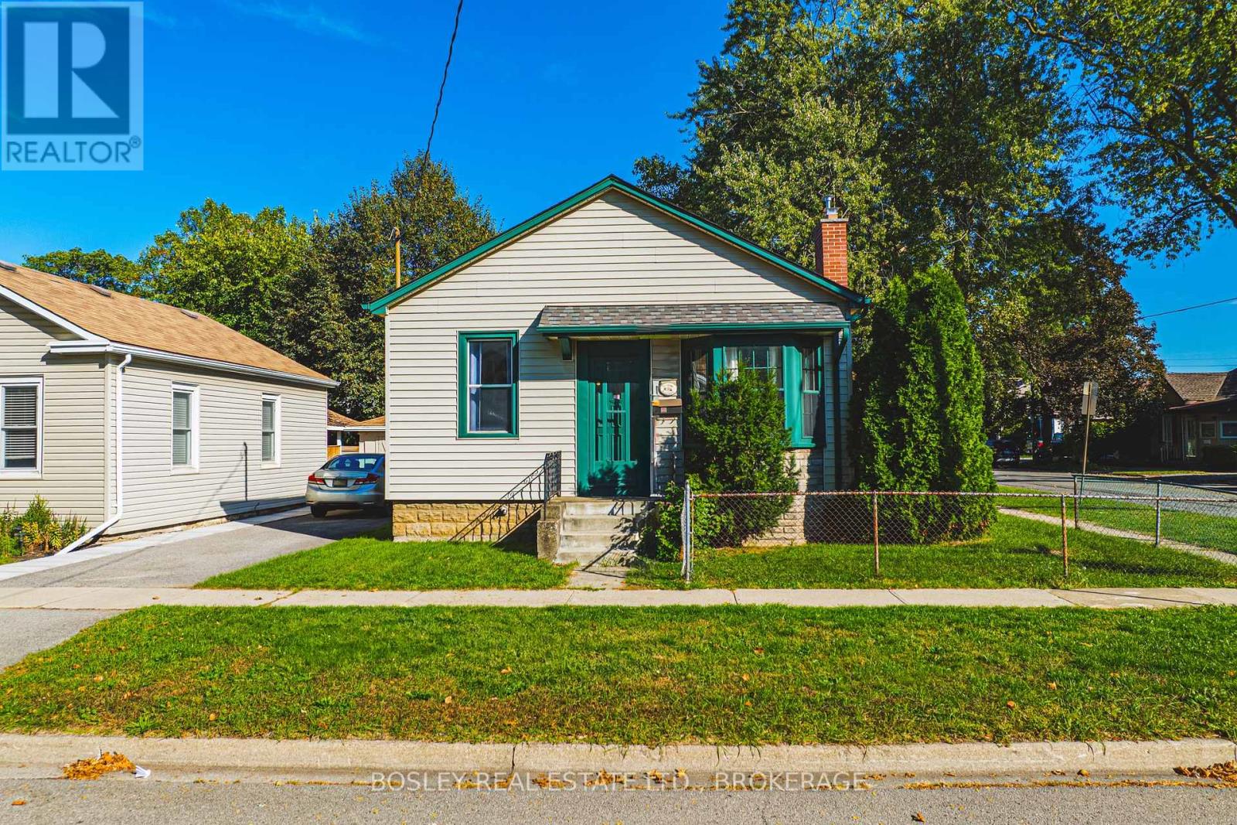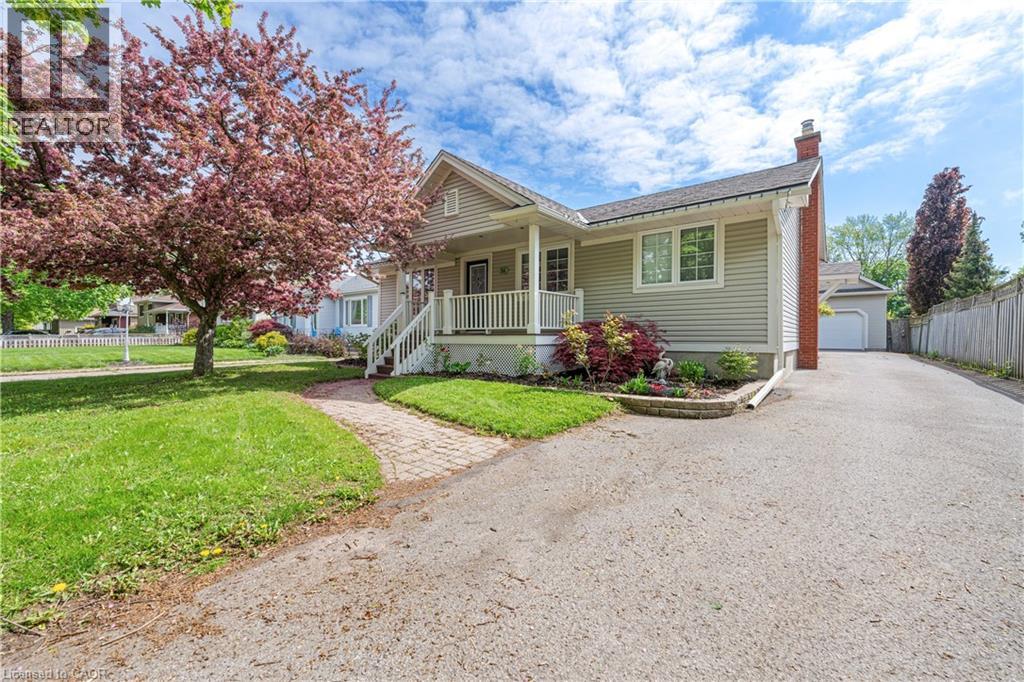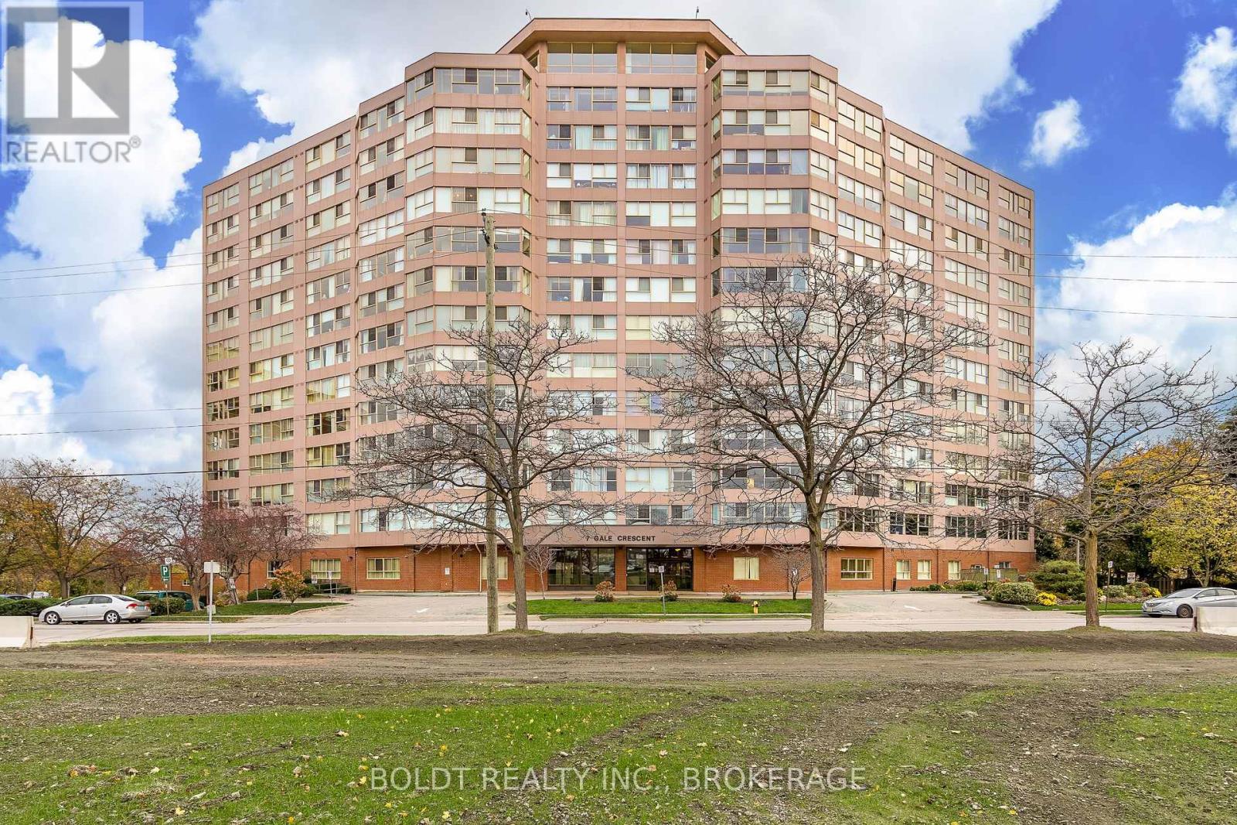- Houseful
- ON
- St. Catharines
- Port Weller
- 5 Woodgarden Ct

Highlights
Description
- Time on Houseful42 days
- Property typeSingle family
- Neighbourhood
- Median school Score
- Mortgage payment
"MOTIVATED SELLER, RELOCATING!!!" Welcome to 5 Woodgarden Crt where luxury meets lifestyle in one of North-end's most coveted and sought after family-friendly cul-de-sacs. This beautiful 4-level side split has been extensively renovated with high-end modern finishes throughout. Boasting over 2500 sq ft of total living space, this home truly has it all including a double wide driveway and garage with access to interior. As you enter through the front door, you immediately will be impressed with the spacious foyer with gorgeous wide 7" plank engineered flooring and pot lights throughout. This incredible home has been taken down to the studs and renovated top to bottom. The main-floor features an open concept floor plan with a show-stopping chef's kitchen equipped with high end commercial stainless steel appliances, a dazzling backsplash and a great sized island that's perfect for gatherings. The grand family room overlooks the 160 ft deep private lot through double patio doors and includes a glorious gas fireplace, and office nook with a side entrance. Upstairs features 3 good sized bedrooms and a newly renovated spa bathroom that features a deep soaker and walk in shower. The lower level has a separate entrance with additional access to the double car garage, and a 3rd family room with a wood burning fireplace, bedroom, full bathroom, laundry, workshop and cold room. The expansive pool sized backyard features a new cement pad and utility shed. This large lot is truly a rare find that you simply don't see anywhere in Niagara. It's generous size makes it a true stand out in the area! Just a 5 min walk to the beach, Walkers Creek Trail, and Cherie Park. Port Dalhousie Marina, N-O-T-L Wineries, and the QEW are all within a short drive. Unbeatable location, family-friendly layout, and potential for additional outdoor living space, this home is a true North-end gem waiting for its next family chapter!Additional upgrades include; Roof, plumbing and electrical throughout. (id:63267)
Home overview
- Cooling Central air conditioning
- Heat source Natural gas
- Heat type Forced air
- Sewer/ septic Sanitary sewer
- Fencing Fenced yard
- # parking spaces 8
- Has garage (y/n) Yes
- # full baths 2
- # half baths 1
- # total bathrooms 3.0
- # of above grade bedrooms 4
- Has fireplace (y/n) Yes
- Subdivision 437 - lakeshore
- Lot size (acres) 0.0
- Listing # X12388532
- Property sub type Single family residence
- Status Active
- Bathroom 3.77m X 2.21m
Level: 2nd - 3rd bedroom 3.76m X 2.99m
Level: 2nd - 2nd bedroom 4.44m X 3.12m
Level: 2nd - Primary bedroom 4.55m X 3.44m
Level: 2nd - Den 3.55m X 1.92m
Level: Lower - Bathroom 2.88m X 2.22m
Level: Lower - Laundry 3.77m X 3.23m
Level: Lower - Family room 4.98m X 4.66m
Level: Lower - 4th bedroom 5.11m X 4.97m
Level: Lower - Living room 4.88m X 4.65m
Level: Main - Kitchen 4.88m X 4.12m
Level: Main - Bathroom 1.77m X 1.43m
Level: Main - Great room 5.98m X 3.88m
Level: Main
- Listing source url Https://www.realtor.ca/real-estate/28829485/5-woodgarden-court-st-catharines-lakeshore-437-lakeshore
- Listing type identifier Idx

$-2,533
/ Month












