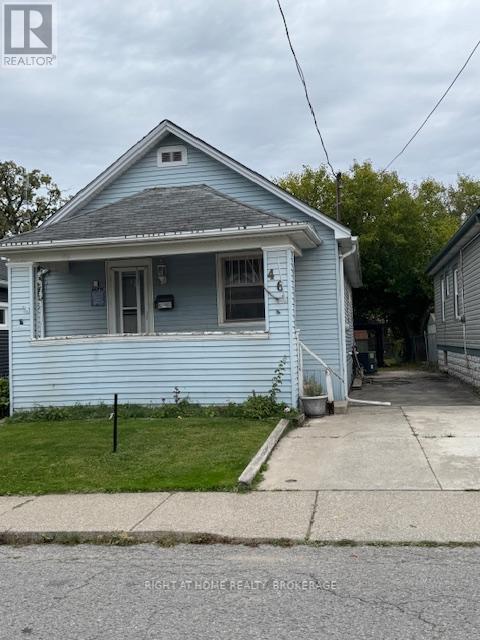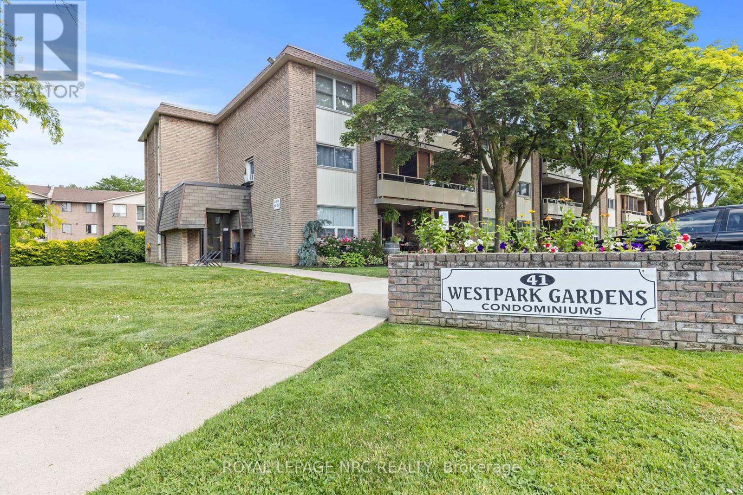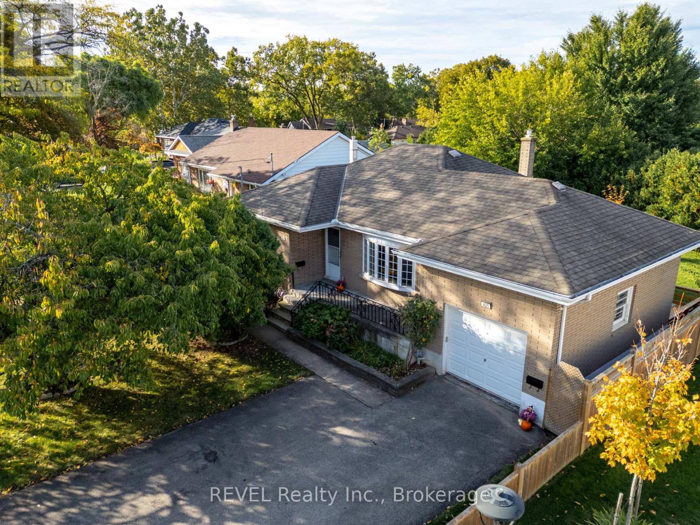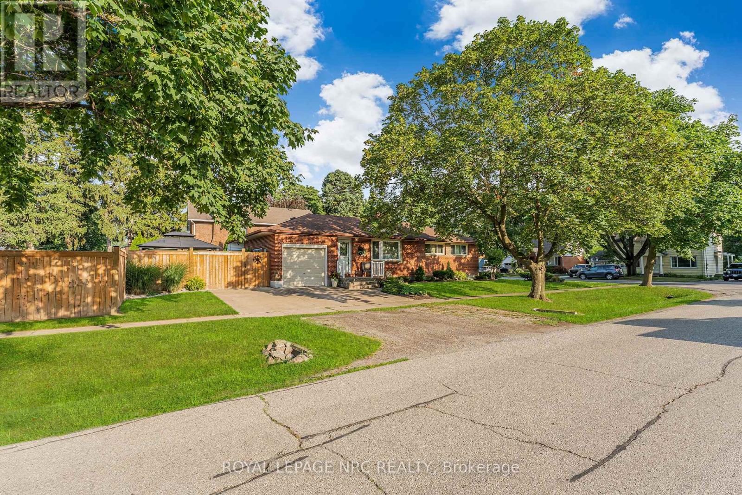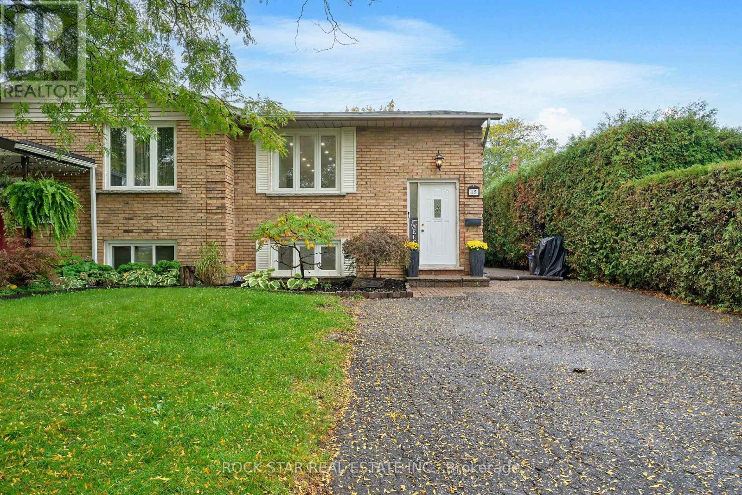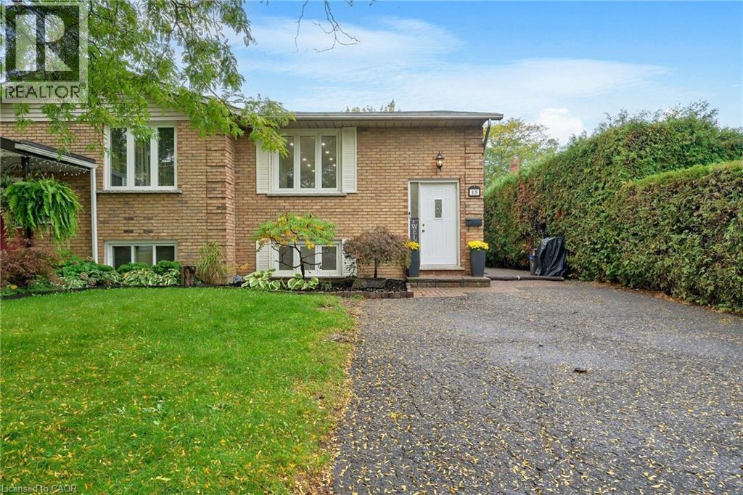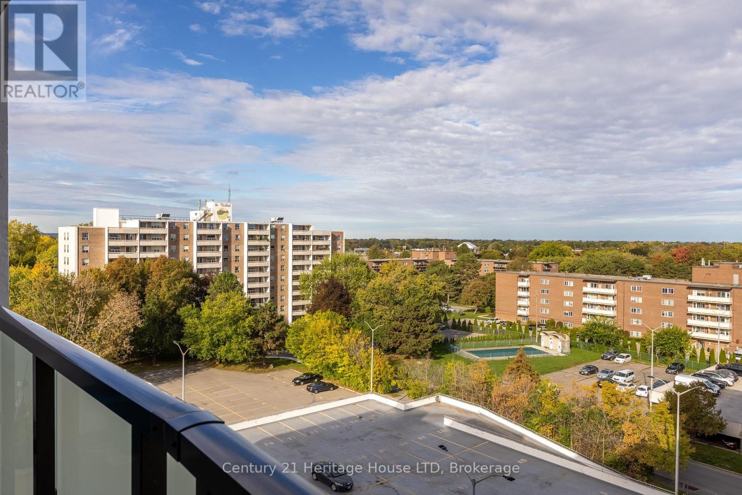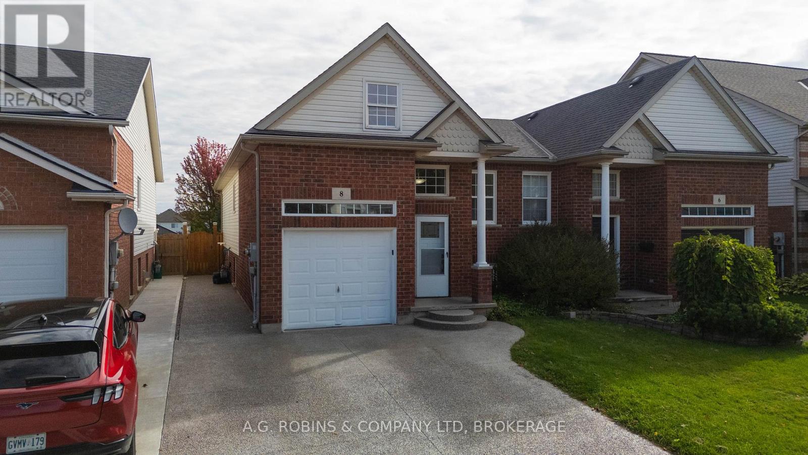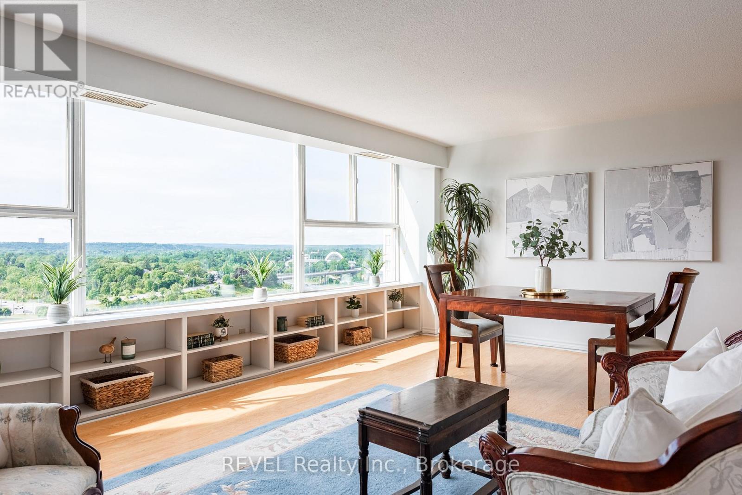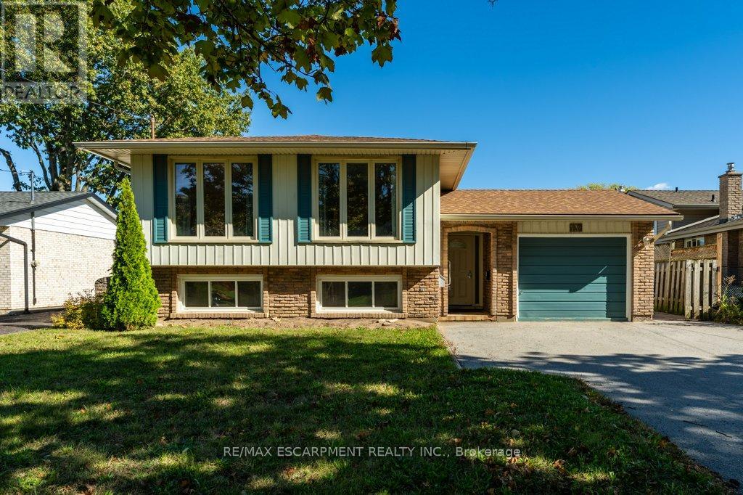- Houseful
- ON
- St. Catharines
- Oakdale
- 50 Herrick Avenue Unit 131
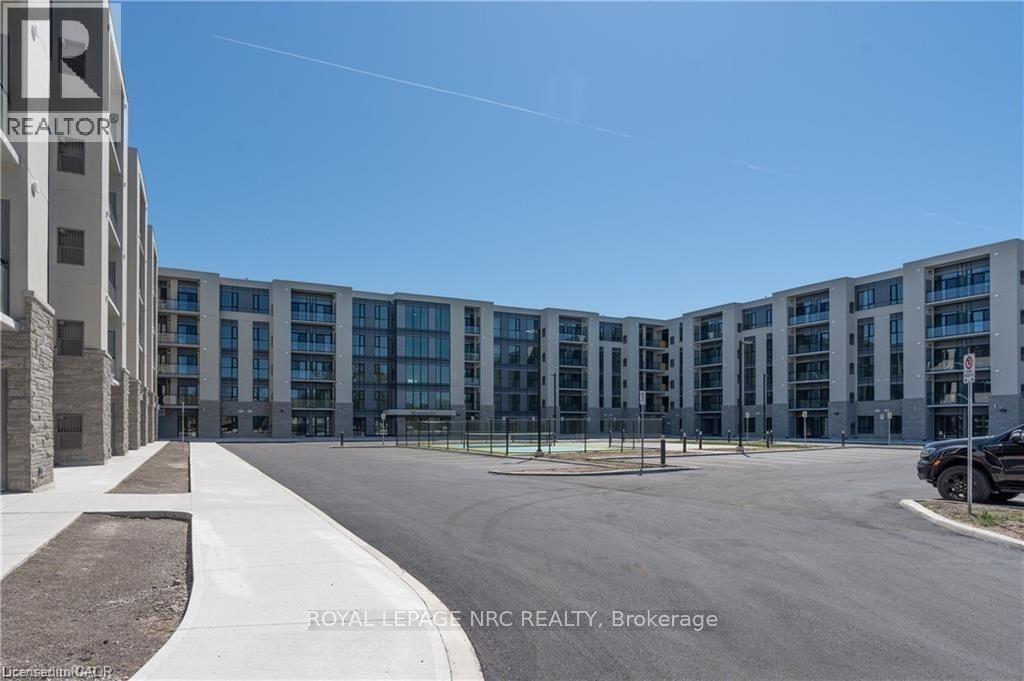
50 Herrick Avenue Unit 131
50 Herrick Avenue Unit 131
Highlights
Description
- Home value ($/Sqft)$525/Sqft
- Time on Housefulnew 3 hours
- Property typeSingle family
- Neighbourhood
- Median school Score
- Mortgage payment
Welcome to Marydel's The Montebello! A beautifully crafted, modern 2-bedroom, 2-bathroom condo, located on the elevated ground floor, offering 876 sq ft of stylish living space This newly built unit features an open-concept layout with abundant natural light and sleek contemporary finishes throughout. The kitchen flows effortlessly into the spacious living area, making it ideal for entertaining. The primary bedroom includes a walk-in closet and a 4-piece ensuite, while a private balcony offers a relaxing outdoor retreat and gorgeous views of the Garden City Golf Course. As part of the Montebello Condos, residents enjoy access to premium amenities such as a gym, party room, and social lounge, perfect for staying active and connecting with the community. Ideally located next to the Garden City Golf Course and close to scenic hiking trails, top-rated schools, restaurants, shopping, and highway access, this location truly has everything you need. Book your private showing today and experience it for yourself! (id:63267)
Home overview
- Cooling Central air conditioning
- Heat type Forced air
- Sewer/ septic Municipal sewage system
- # total stories 1
- # parking spaces 1
- Has garage (y/n) Yes
- # full baths 2
- # total bathrooms 2.0
- # of above grade bedrooms 2
- Community features Quiet area
- Subdivision 456 - oakdale
- Lot size (acres) 0.0
- Building size 876
- Listing # 40779943
- Property sub type Single family residence
- Status Active
- Bathroom (# of pieces - 4) 1.956m X 1.422m
Level: Main - Primary bedroom 3.785m X 3.073m
Level: Main - Bathroom (# of pieces - 4) 1.702m X 1.422m
Level: Main - Bedroom 3.175m X 2.921m
Level: Main - Living room 4.089m X 3.277m
Level: Main - Kitchen 3.48m X 3.277m
Level: Main
- Listing source url Https://www.realtor.ca/real-estate/29000908/50-herrick-avenue-unit-131-st-catharines
- Listing type identifier Idx

$-656
/ Month

