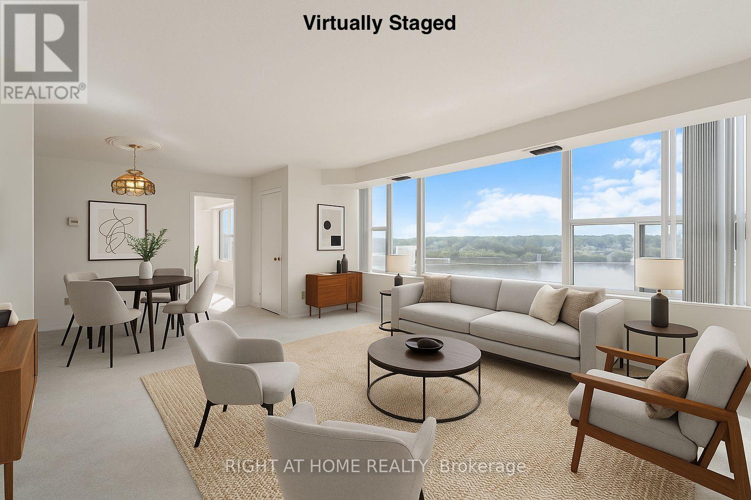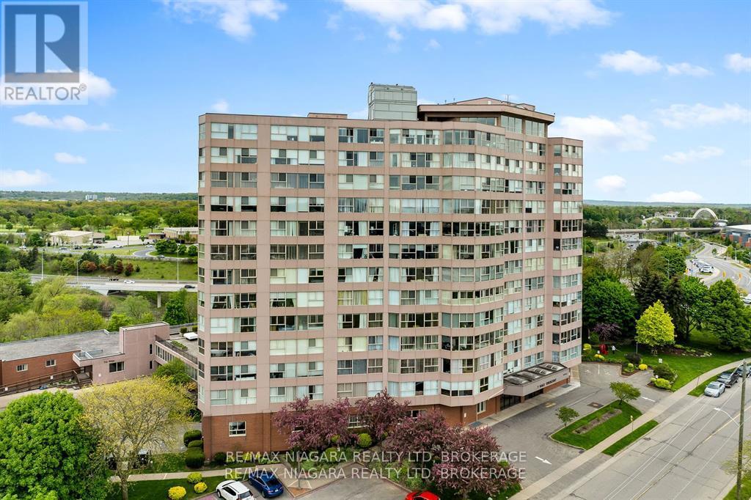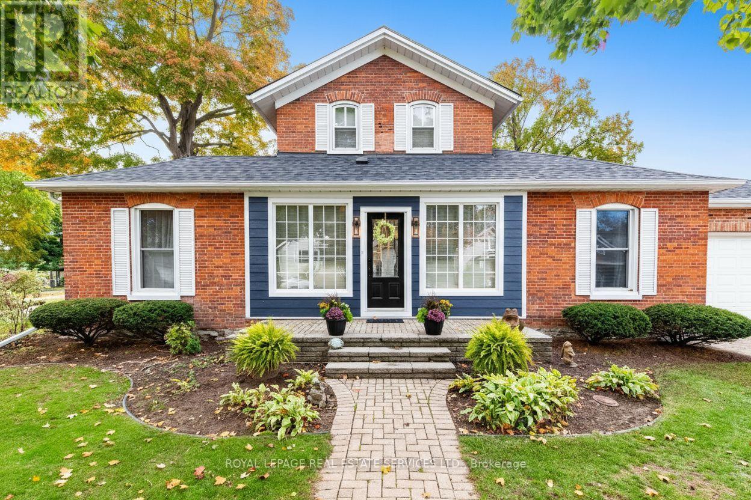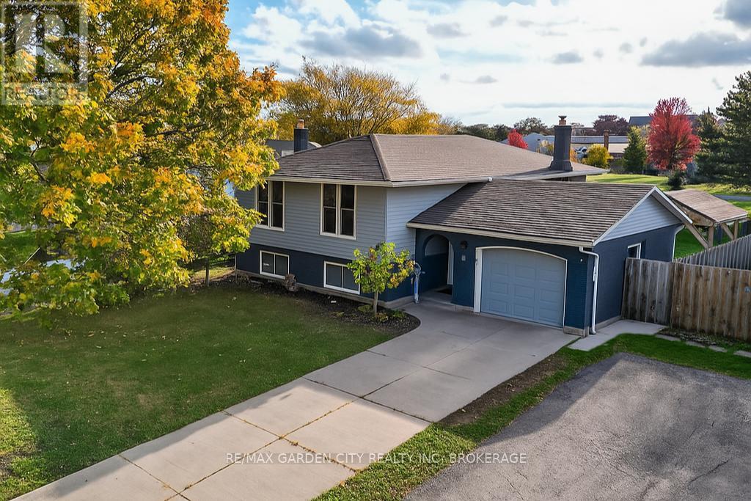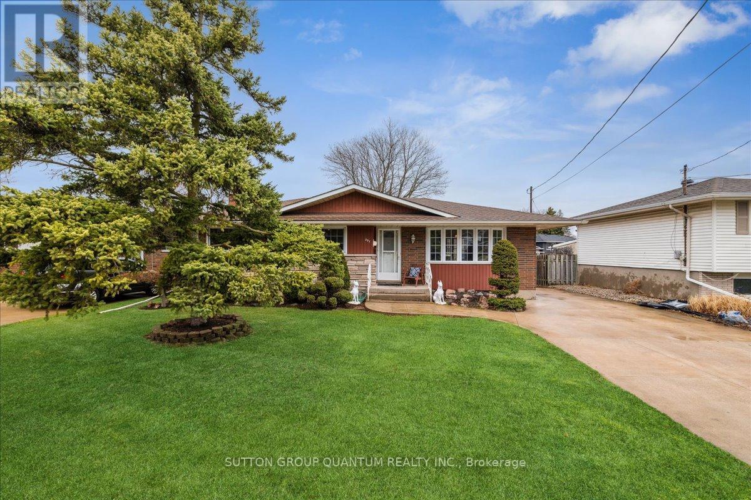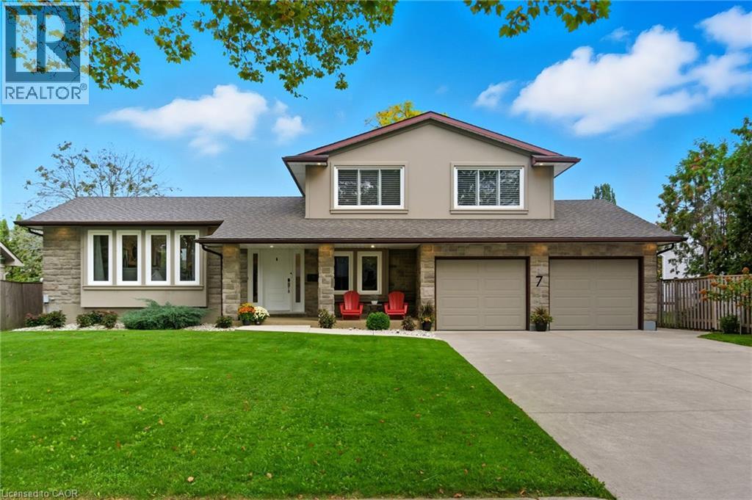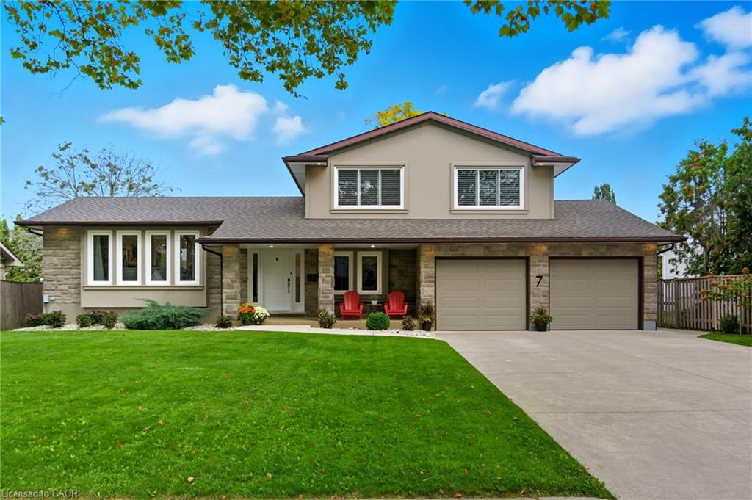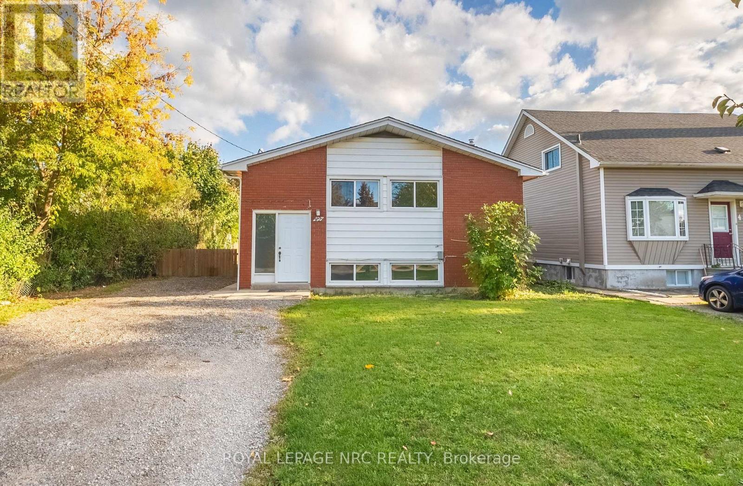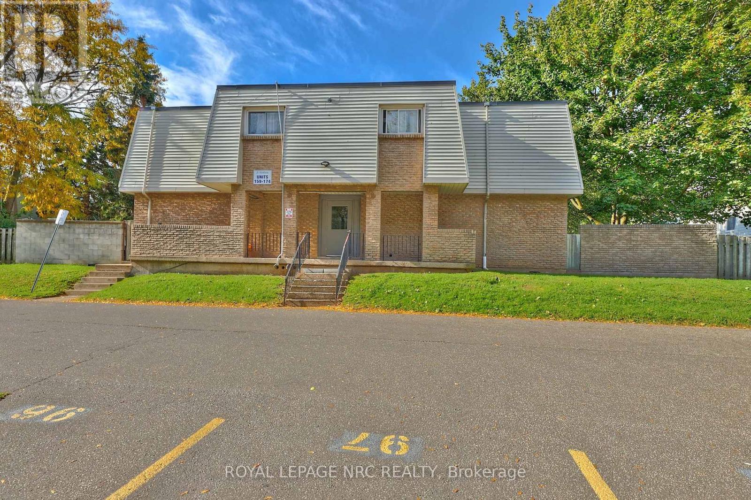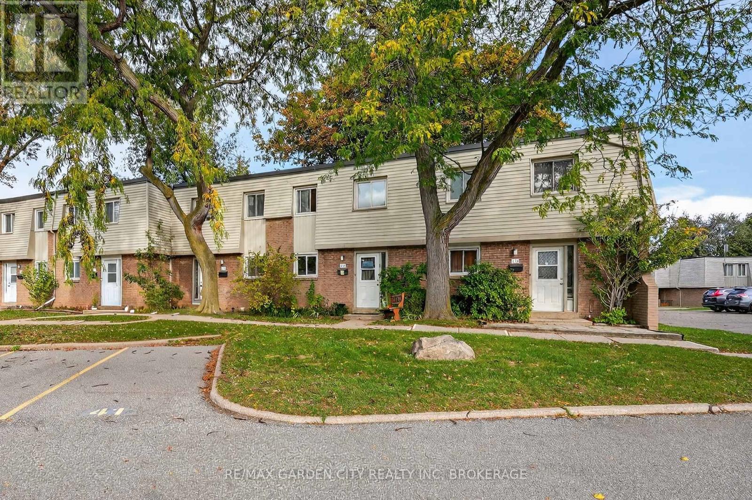- Houseful
- ON
- St. Catharines
- Grantham West
- 526 Geneva St
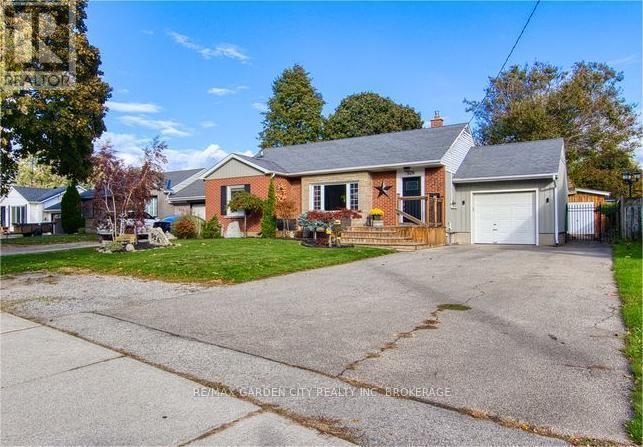
Highlights
Description
- Time on Housefulnew 17 hours
- Property typeSingle family
- StyleBungalow
- Neighbourhood
- Median school Score
- Mortgage payment
Large 1267 SQFT north end bungalow with dble paved drive to park 6 cars and attached garage. Fenced yard with above ground pool, shed with overhang roof over deck and having a large serving window for a great Tiki bar. Pergola over 2nd deck plus a 2nd shed. Great yard for entertaining! Open concept Livingrm and diningrm that is also open to the bright kitchen with island and white cabinets. Lots of hardwood floors. Primary bedrm with walk through his and her closets. Also there is a 2nd and 3rd bedrm plus 4pc bathrm with newer vanity. Finished basement offers an open recrm with blt-in entertainment cabinets, dry bar with 7 bar chairs. 4th bedrm with sunken floor allowing large windows. Updated 3pc bathrm with glass shower. There is also an office/storage room and a Laundry/Furnace room. 2010 furnace & c/air, lots of vinyl windows, 2025 filter & pump for pool. 100 amp breaker panel. (id:63267)
Home overview
- Cooling Central air conditioning
- Heat source Natural gas
- Heat type Forced air
- Has pool (y/n) Yes
- Sewer/ septic Sanitary sewer
- # total stories 1
- Fencing Fully fenced, fenced yard
- # parking spaces 7
- Has garage (y/n) Yes
- # full baths 2
- # total bathrooms 2.0
- # of above grade bedrooms 4
- Flooring Hardwood
- Subdivision 442 - vine/linwell
- Lot size (acres) 0.0
- Listing # X12480204
- Property sub type Single family residence
- Status Active
- Recreational room / games room 7.39m X 5.41m
Level: Basement - 4th bedroom 3.99m X 2.87m
Level: Basement - Laundry 4.95m X 2.36m
Level: Basement - Office 4.17m X 3.43m
Level: Basement - Dining room 3.51m X 3.15m
Level: Main - 2nd bedroom 3.4m X 3.12m
Level: Main - 3rd bedroom 3.35m X 3.28m
Level: Main - Primary bedroom 4.37m X 4.17m
Level: Main - Living room 4.8m X 3.73m
Level: Main - Kitchen 4.04m X 3.05m
Level: Main
- Listing source url Https://www.realtor.ca/real-estate/29028230/526-geneva-street-st-catharines-vinelinwell-442-vinelinwell
- Listing type identifier Idx

$-1,680
/ Month

