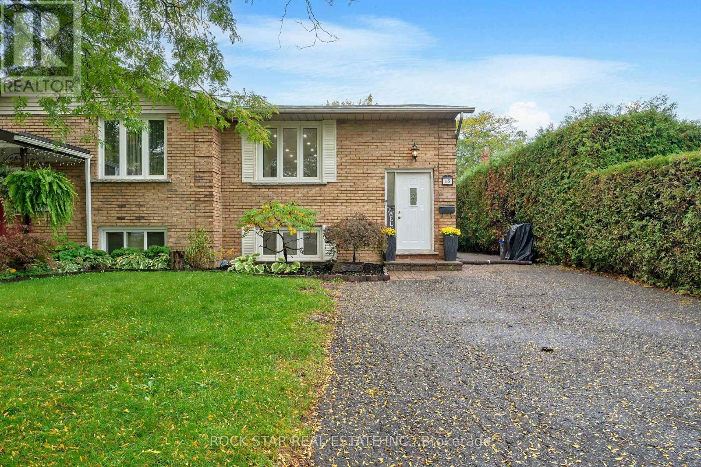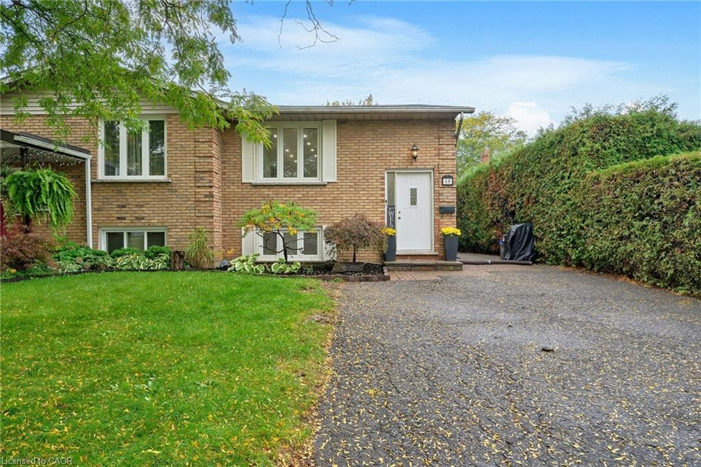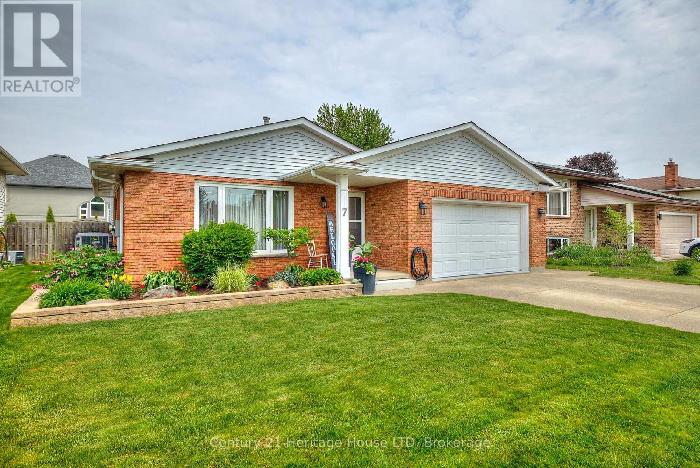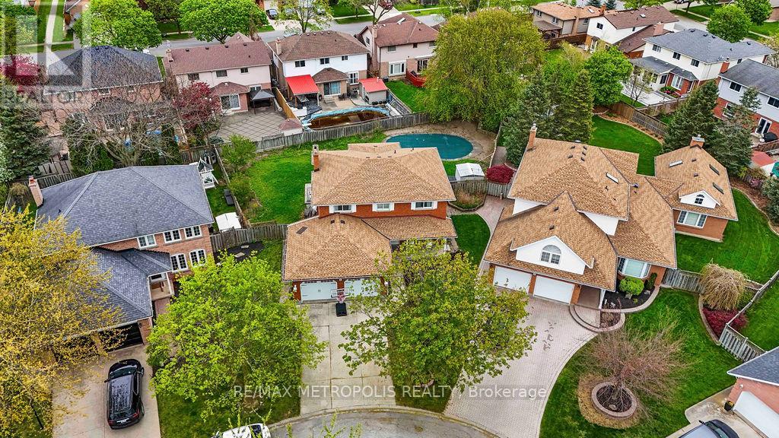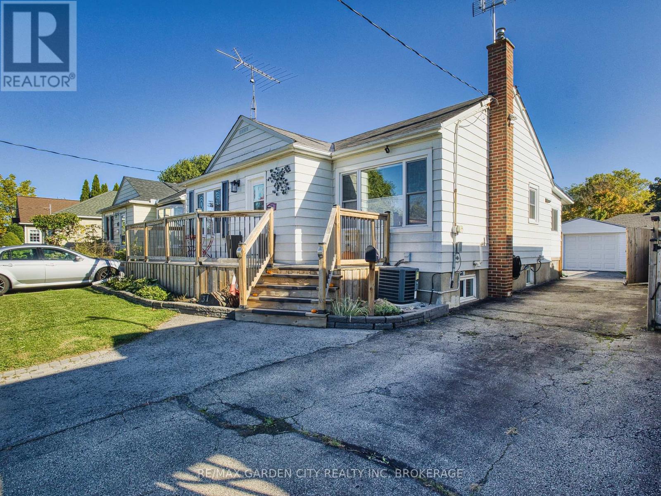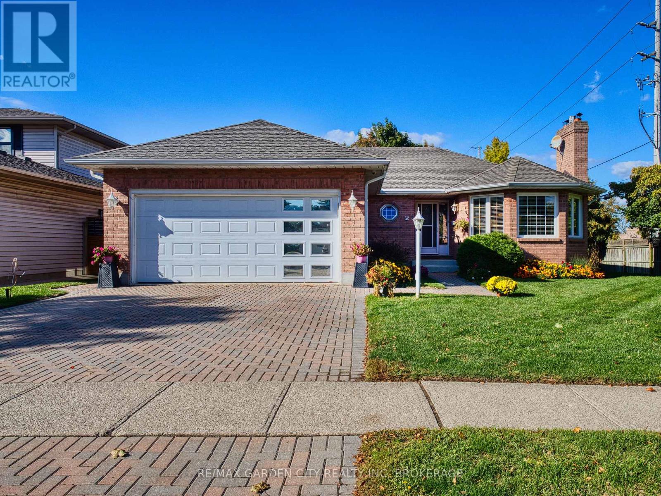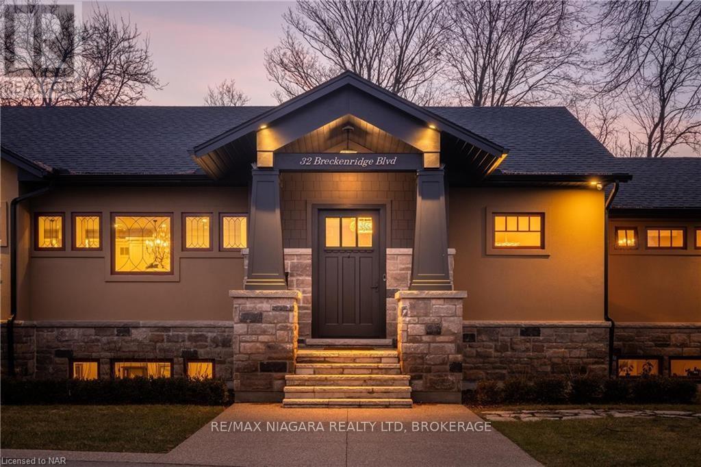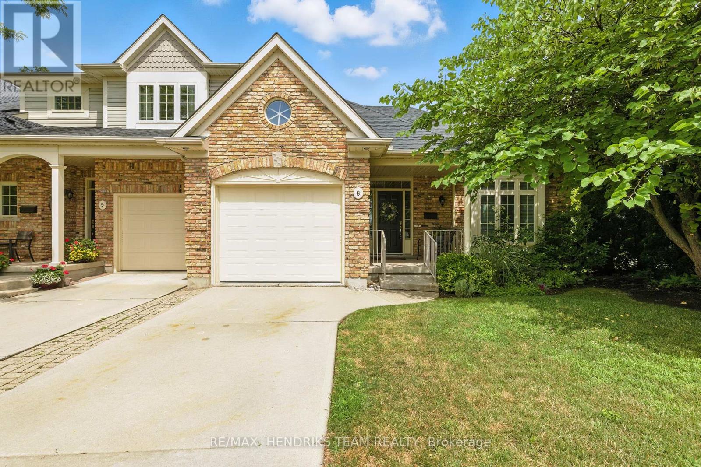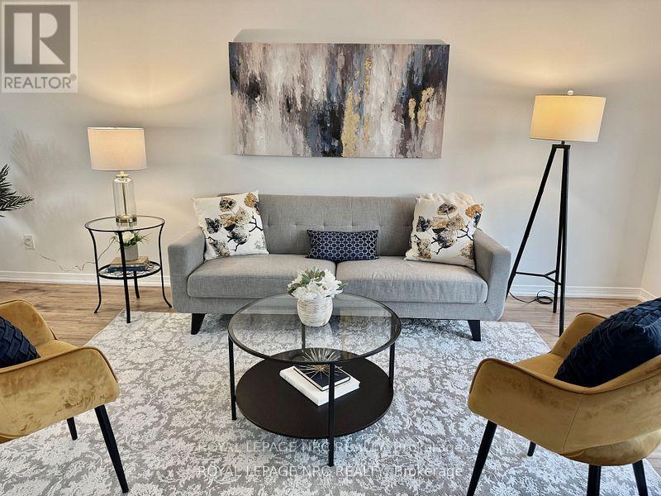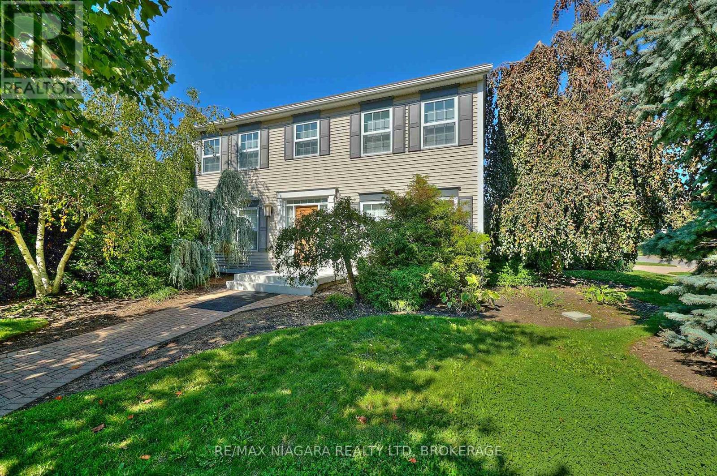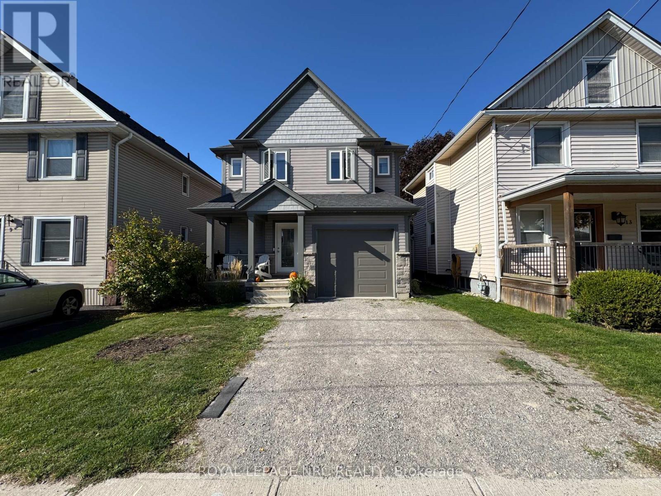- Houseful
- ON
- St. Catharines
- Martindale
- 54 Videl Cres
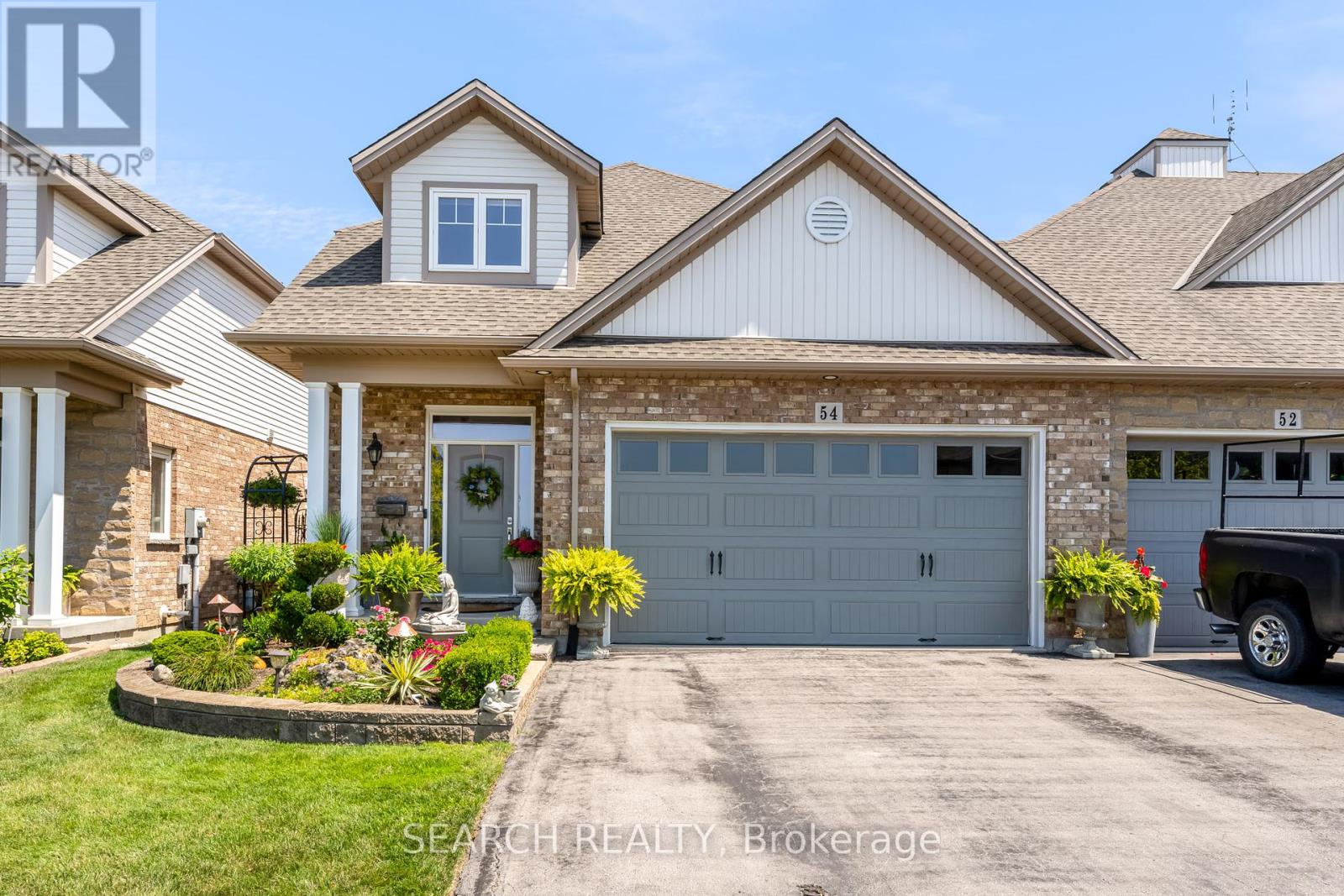
Highlights
Description
- Time on Houseful61 days
- Property typeSingle family
- StyleBungalow
- Neighbourhood
- Median school Score
- Mortgage payment
Stunningly upgraded one of a kind luxurious end unit townhome nestled away on a quiet cul-de-sac only minutes to all amenities. The impressive front foyer with volume ceiling sets an elegant and grand tone that carries throughout the home. Upgraded chef's kitchen with breakfast bar, polished quartz counter tops, pantry, stainless steel appliances including an ultra deluxe Wolf range. Bright open concept living and dining areas with cathedral/vaulted ceilings enhance the sense of space. Main floor powder room and laundry for added convenience. Spacious main floor primary bedroom with ensuite and walk-in closet. The loft hosts an equally spacious bedroom with an ensuite and open den. Exiting through the sliding doors to the backyard you will find a large covered deck perfect for entertaining and enjoying your morning coffee. This home is a true gem don't miss the opportunity to make it yours! (id:63267)
Home overview
- Cooling Central air conditioning
- Heat source Natural gas
- Heat type Forced air
- Sewer/ septic Sanitary sewer
- # total stories 1
- # parking spaces 4
- Has garage (y/n) Yes
- # full baths 2
- # half baths 1
- # total bathrooms 3.0
- # of above grade bedrooms 2
- Has fireplace (y/n) Yes
- Subdivision 453 - grapeview
- Lot size (acres) 0.0
- Listing # X12307316
- Property sub type Single family residence
- Status Active
- Bedroom 4m X 5.5m
Level: 2nd - Den 2.5m X 4m
Level: 2nd - Laundry 2m X 2.5m
Level: Main - Foyer 5m X 3m
Level: Main - Living room 7m X 4m
Level: Main - Kitchen 4m X 4m
Level: Main - Dining room 7m X 4m
Level: Main - Primary bedroom 3m X 2.5m
Level: Main
- Listing source url Https://www.realtor.ca/real-estate/28653893/54-videl-crescent-st-catharines-grapeview-453-grapeview
- Listing type identifier Idx

$-2,211
/ Month

