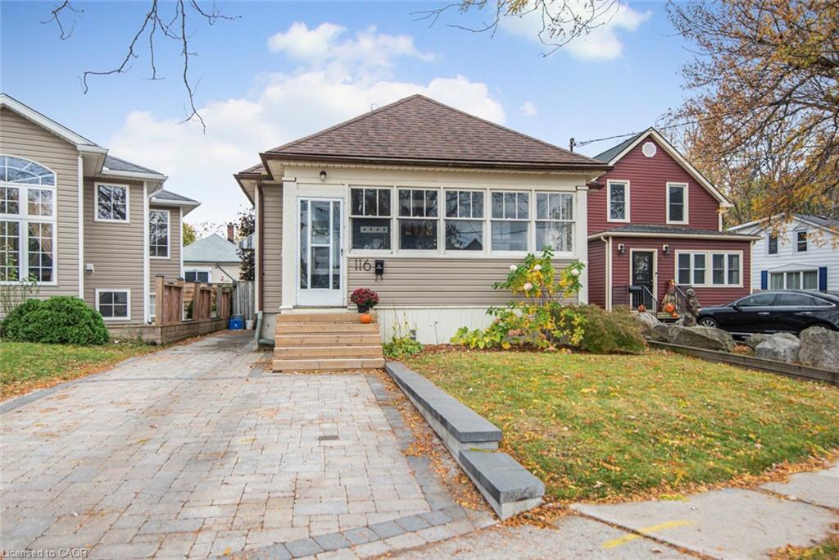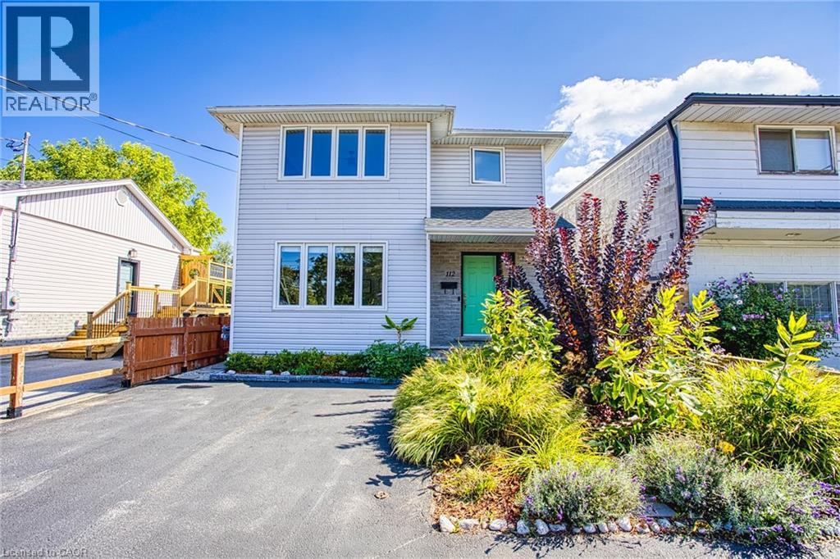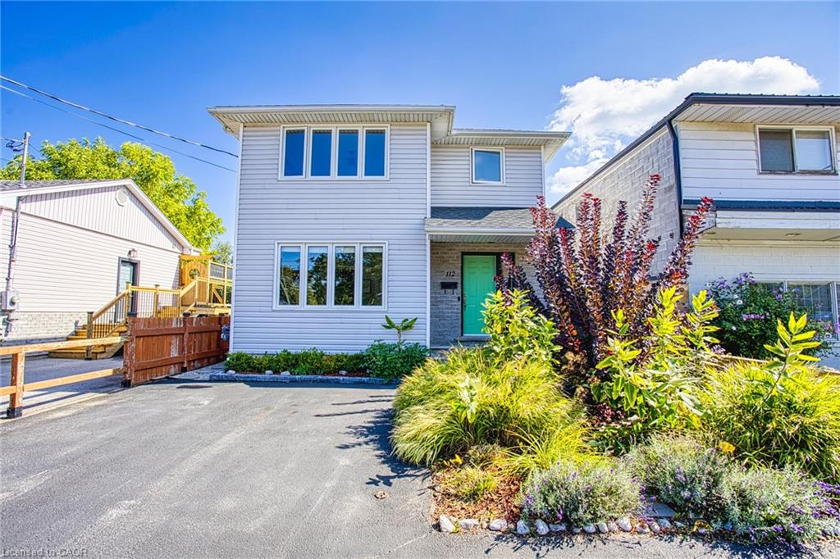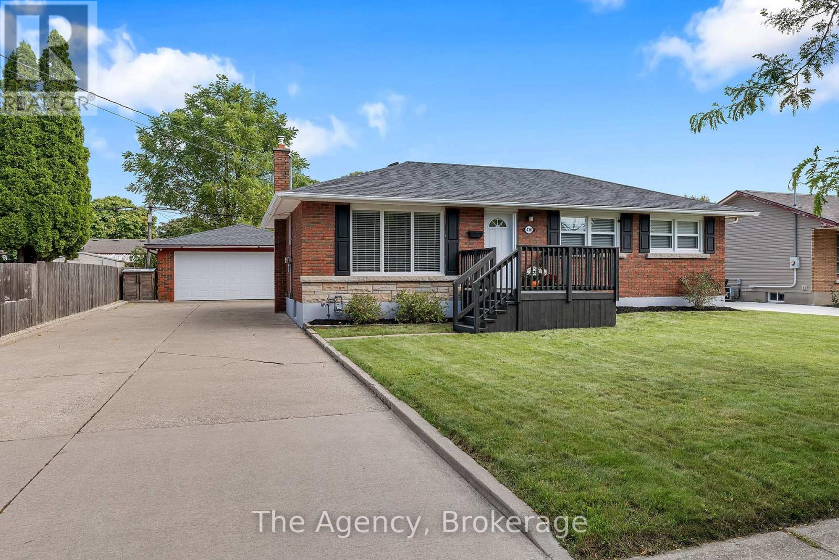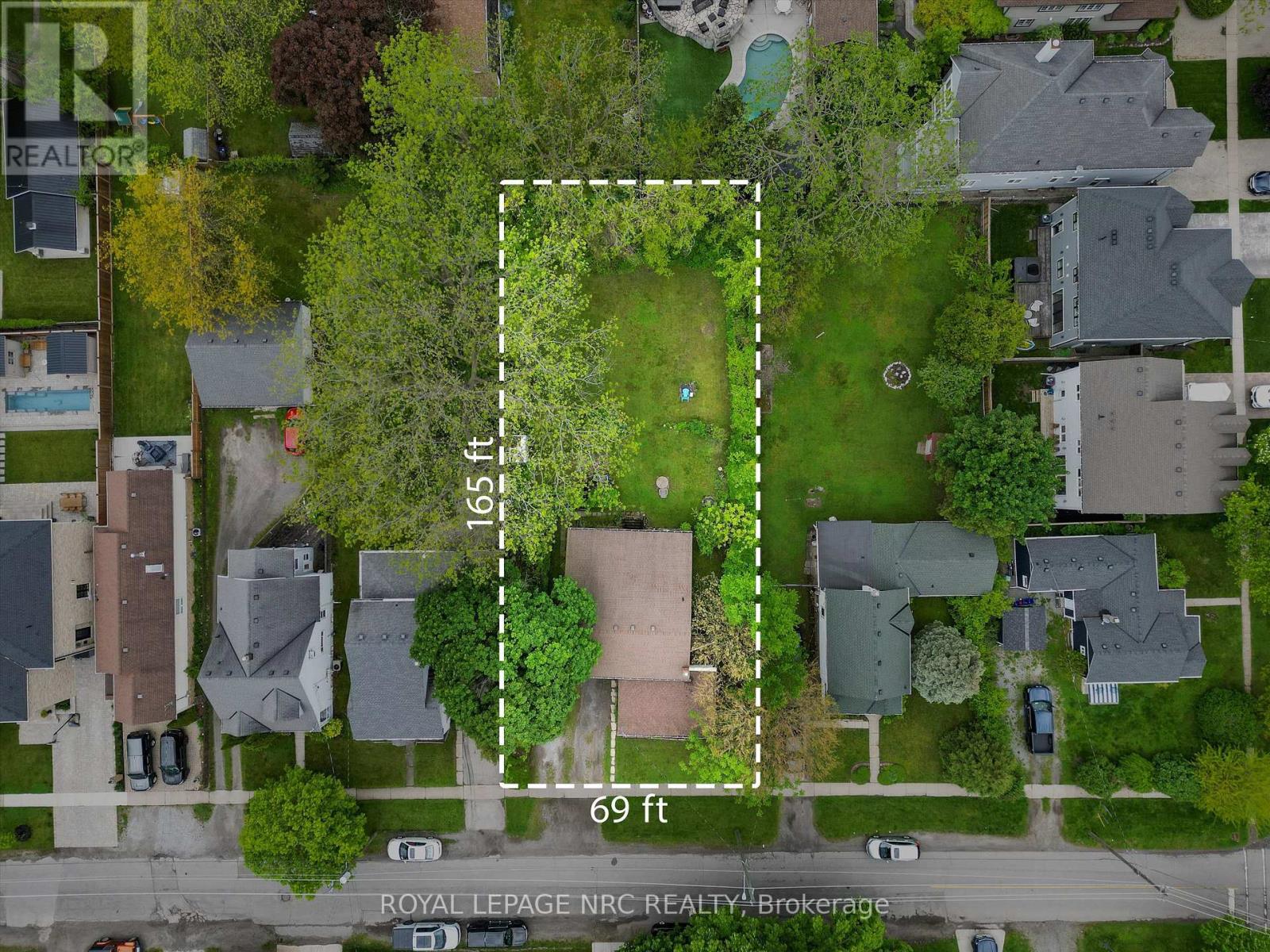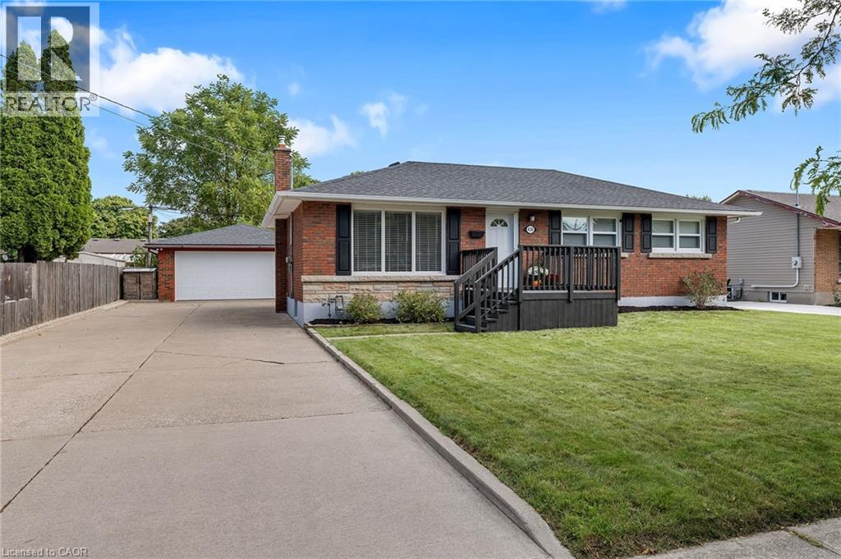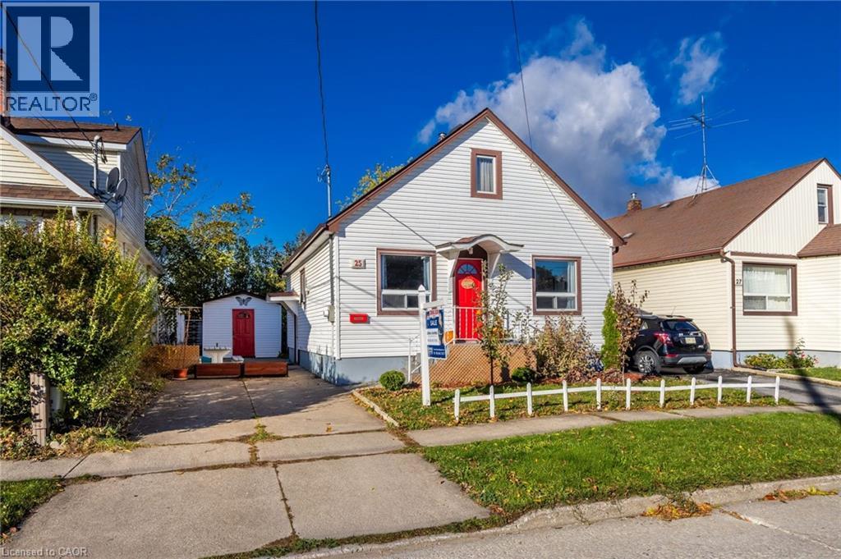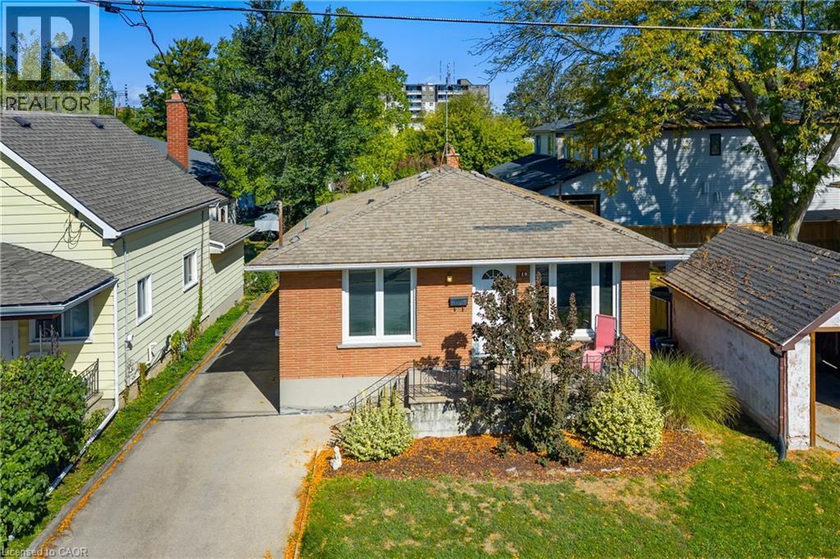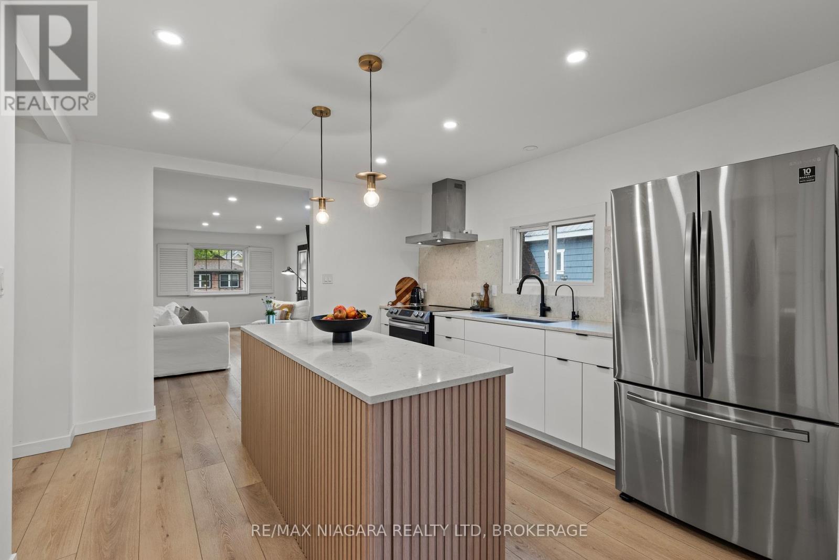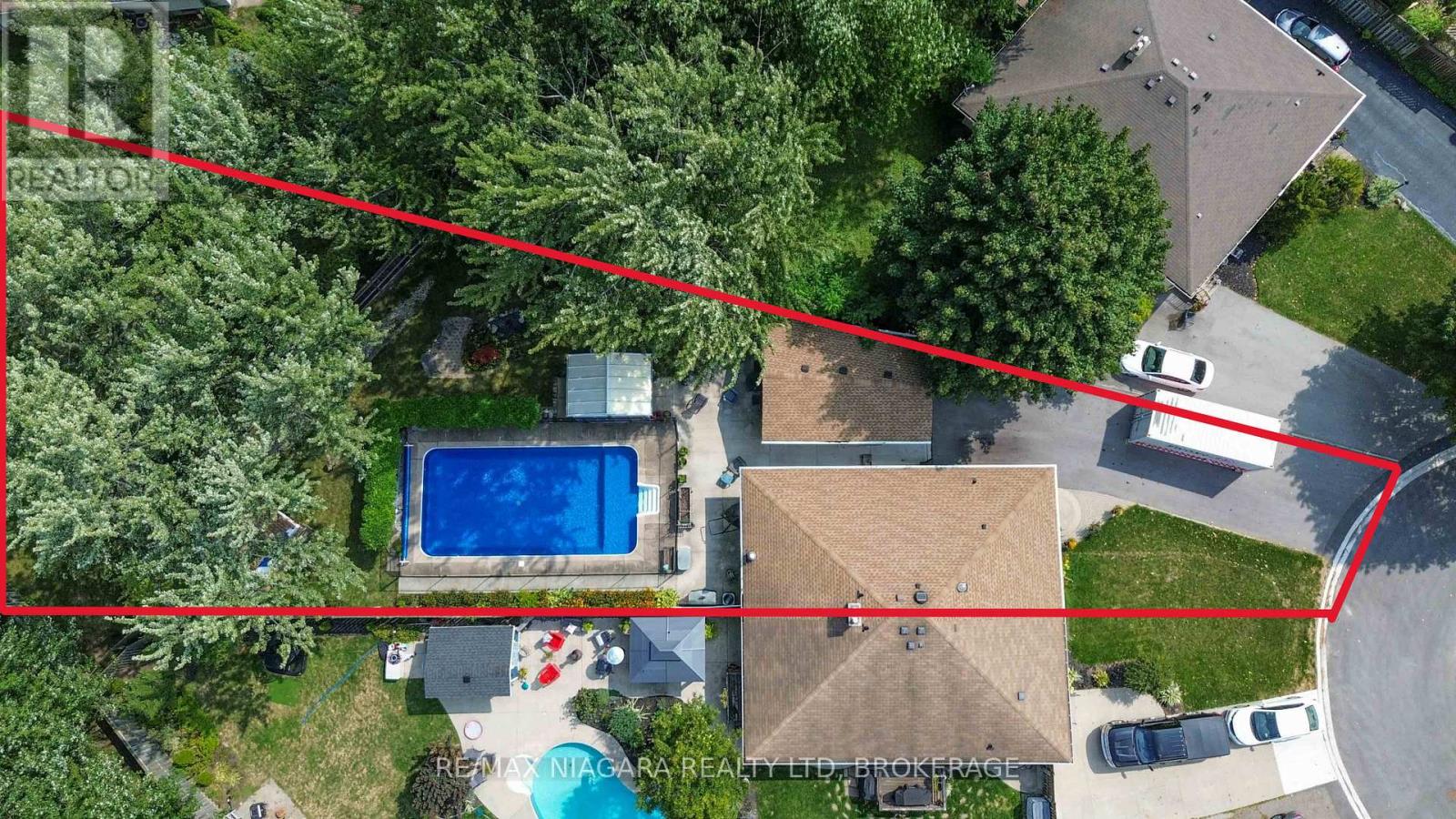- Houseful
- ON
- St. Catharines
- Grantham West
- 56 The Cedars
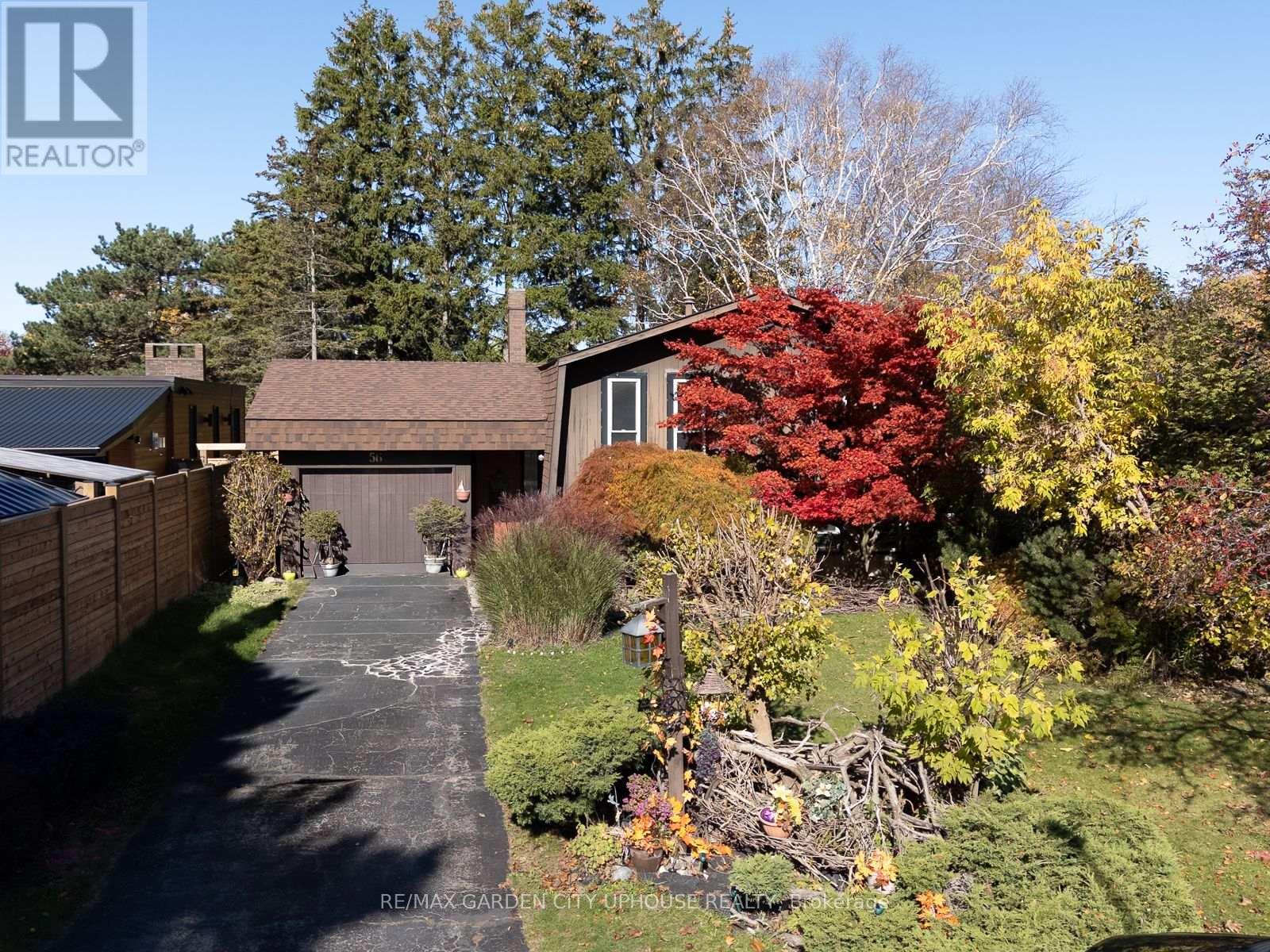
Highlights
Description
- Time on Housefulnew 3 hours
- Property typeSingle family
- StyleRaised bungalow
- Neighbourhood
- Median school Score
- Mortgage payment
Inspired by a northern Californian community, The Cedars enclave is one of the more timeless architectural neighbourhoods we have in our city. With the best walking trails in Walkers Creek, the best schools and it doesn't get much quieter than this. In a serene setting, 56 offers a lovely formal living and dining room off the kitchen. 3 bedrooms UP, one currently an office and another with a sliding doors to deck overlooking the Pine tree canopy. Down is a family room, perfect for cozy movie nights, workshop and 4th bedroom. Walkup from the laundry/utility area to the back. Equipped with 2 4-piece bathrooms. The garage is accessible which is a bonus. This is the perfect family home and in a wonderful community offering everything you are looking for. (id:63267)
Home overview
- Cooling Central air conditioning
- Heat source Natural gas
- Heat type Forced air
- Sewer/ septic Sanitary sewer
- # total stories 1
- # parking spaces 4
- Has garage (y/n) Yes
- # full baths 2
- # total bathrooms 2.0
- # of above grade bedrooms 4
- Subdivision 442 - vine/linwell
- Lot size (acres) 0.0
- Listing # X12507976
- Property sub type Single family residence
- Status Active
- 4th bedroom 6.13m X 3.18m
Level: Lower - Workshop 4.2m X 3.56m
Level: Lower - Laundry 4.4m X 3.18m
Level: Lower - Family room 6.07m X 3.16m
Level: Lower - 2nd bedroom 3.7m X 2.86m
Level: Main - Kitchen 3.74m X 3.38m
Level: Main - Foyer 5.27m X 4.28m
Level: Main - Living room 5.93m X 3.7m
Level: Main - Dining room 3.38m X 2.77m
Level: Main - Bedroom 2.79m X 2.66m
Level: Main - Primary bedroom 4.03m X 3.38m
Level: Main
- Listing source url Https://www.realtor.ca/real-estate/29065370/56-the-cedars-st-catharines-vinelinwell-442-vinelinwell
- Listing type identifier Idx

$-1,867
/ Month

