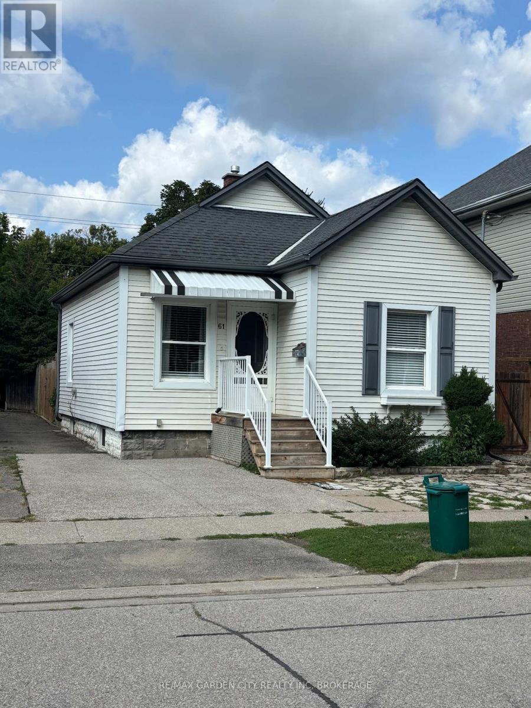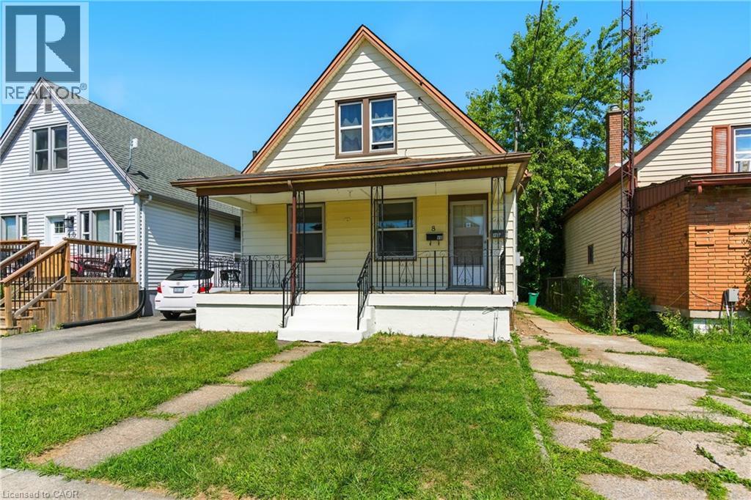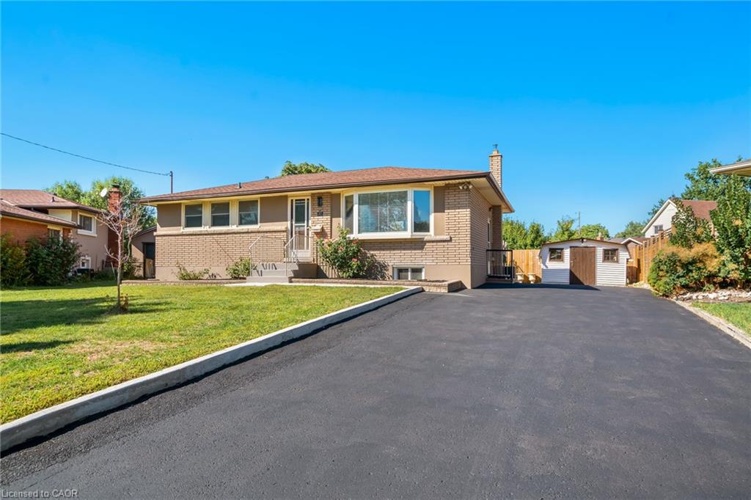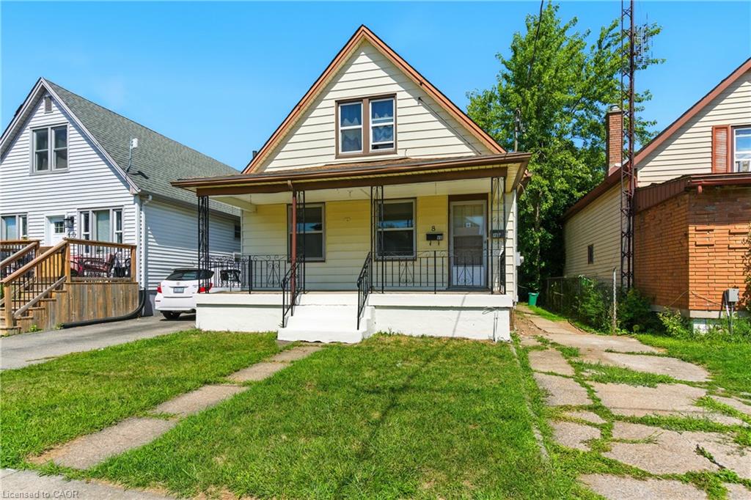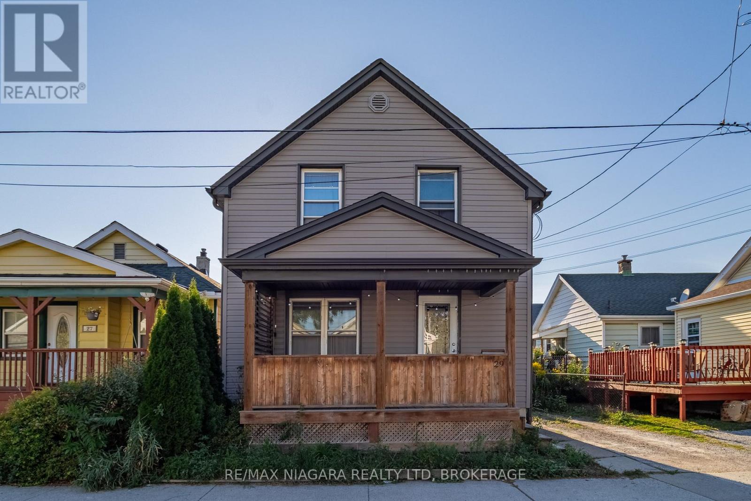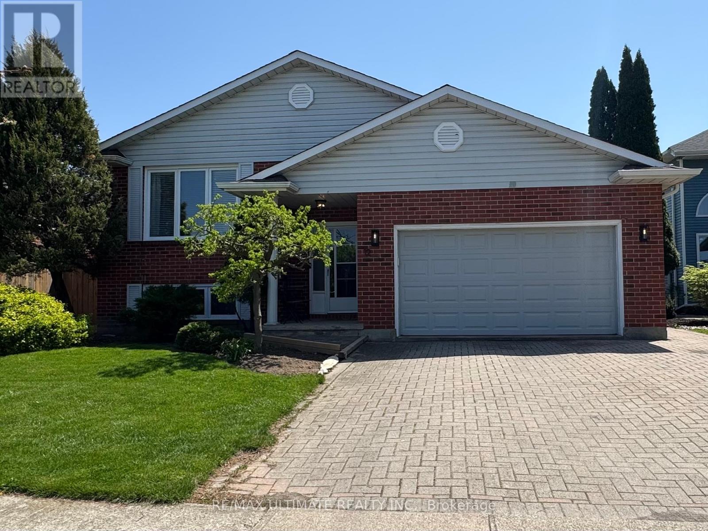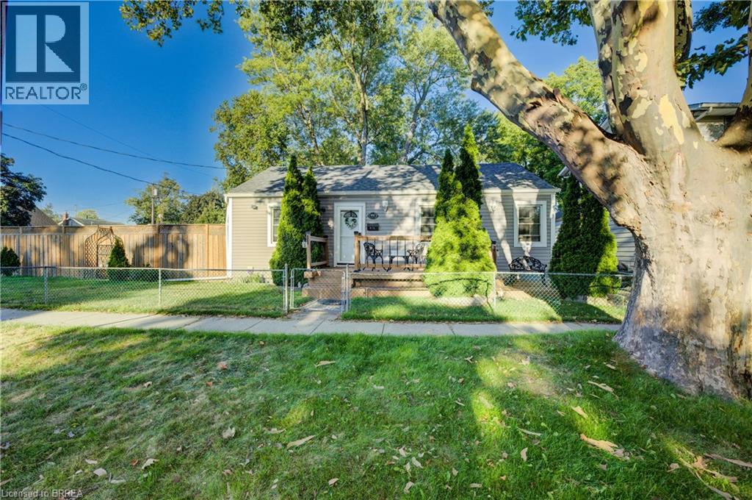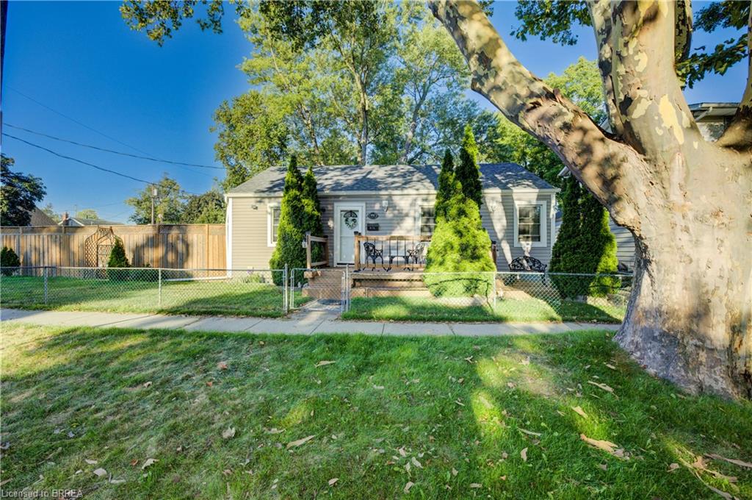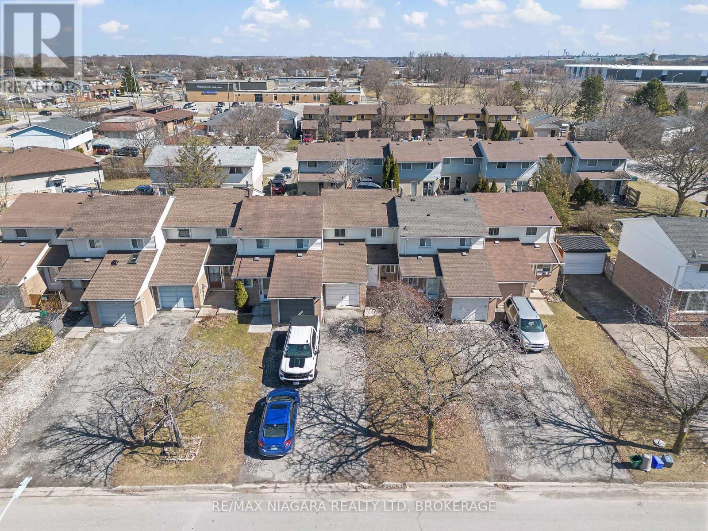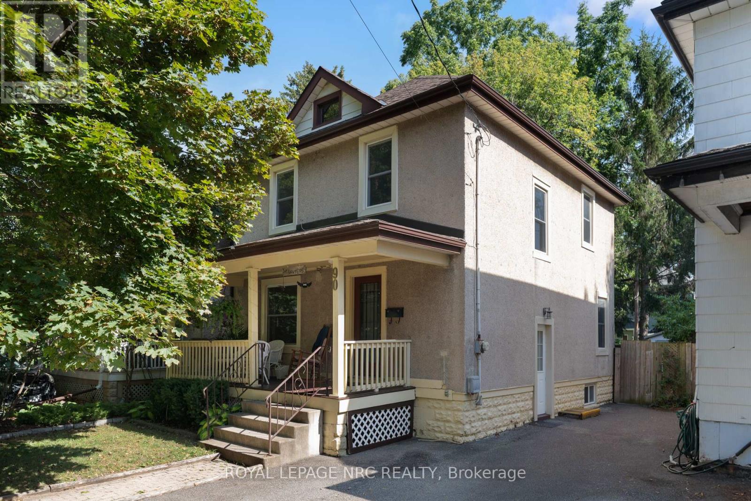- Houseful
- ON
- St. Catharines
- Western Hill
- 57 Hamilton St
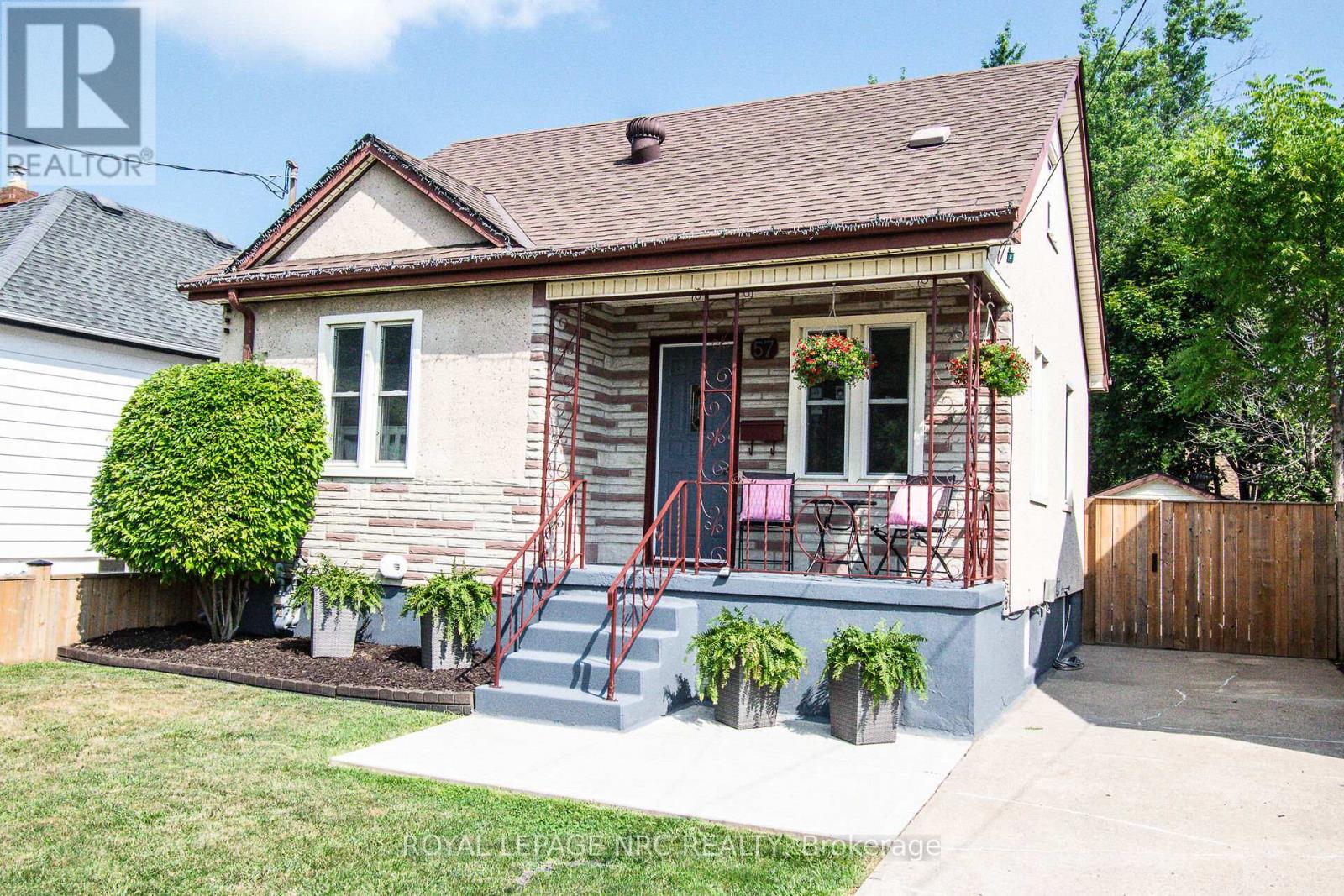
Highlights
Description
- Time on Houseful21 days
- Property typeSingle family
- Neighbourhood
- Median school Score
- Mortgage payment
WELCOME TO 57 HAMILTON STREET! HOME IS WALKING DISTANCE TO DOWNTOWN ENTERTAINMENT , SERVICES AND RESTAURANTS. EASY HIGHWAY ACCESS AND WALKING TRAILS ALONG THE 12 MILE CREEK MAKE THIS AN IDEAL LOCATION FOR YOUNG FAMILIES OR A FIRST TIME HOMEBUYER. WORK DONE RECENTLY ON THE HOME INCLUDE: 2019-DRIVEWAY GATE FOR BACKYARD PRIVACY; 2020-CONCRETE PAD BETWEEN DRIVEWAY AND FRONT STEP; 2021-FRONT FENCE; 2025- NEW LED POT LIGHTS IN LIVING ROOM, FRONT ROOM, BATHROOM, BASEMENT AND FRONT OF THE HOME INCLUDING THE PORCH. PAINTED FRONT PORCH, FRONT STEPS, FOUNDATION, ALL GARDENS HAVE BEEN FRESHLY MULCHED, SCREENS HAVE BEEN REPLACED ON WINDOWS AND THE BACK DECK AND ALL EXTERIOR DOOS HAVE BEEN PAINTED. MOST OF THE HOME HAS BEEN FRESHLY PAINTED INCLUDING THE BASEMENT AND GARAGE FLOORS (id:63267)
Home overview
- Cooling Central air conditioning
- Heat source Natural gas
- Heat type Forced air
- Sewer/ septic Sanitary sewer
- # total stories 2
- Fencing Fully fenced
- # parking spaces 3
- Has garage (y/n) Yes
- # full baths 1
- # half baths 1
- # total bathrooms 2.0
- # of above grade bedrooms 3
- Subdivision 458 - western hill
- Lot size (acres) 0.0
- Listing # X12346011
- Property sub type Single family residence
- Status Active
- 2nd bedroom 3.05m X 3.05m
Level: 2nd - 3rd bedroom 3.05m X 3.05m
Level: 2nd - Laundry 2.74m X 2.13m
Level: Basement - Recreational room / games room 5.18m X 3.35m
Level: Basement - Primary bedroom 3.35m X 3.35m
Level: Main - Kitchen 5.18m X 4.27m
Level: Main - Bathroom 2.43m X 1.52m
Level: Main - Living room 3.05m X 3.35m
Level: Main - Office 3.66m X 3.35m
Level: Main
- Listing source url Https://www.realtor.ca/real-estate/28736705/57-hamilton-street-st-catharines-western-hill-458-western-hill
- Listing type identifier Idx

$-1,333
/ Month

