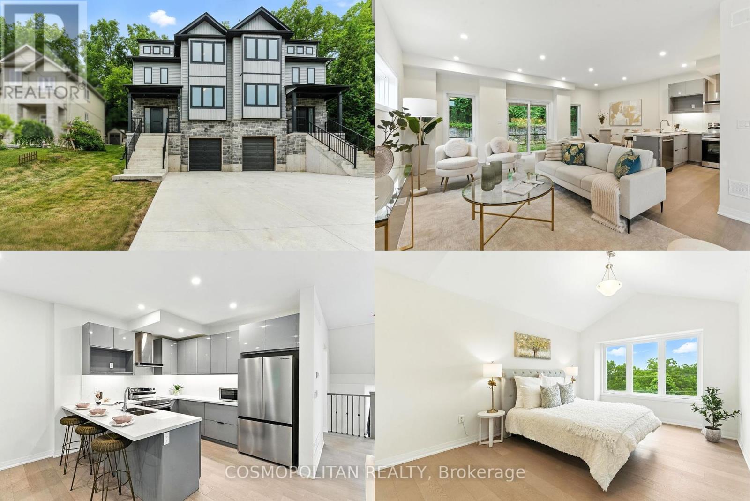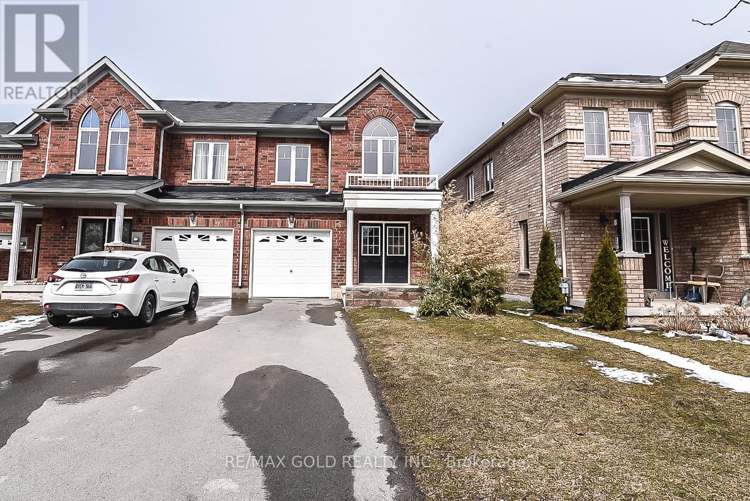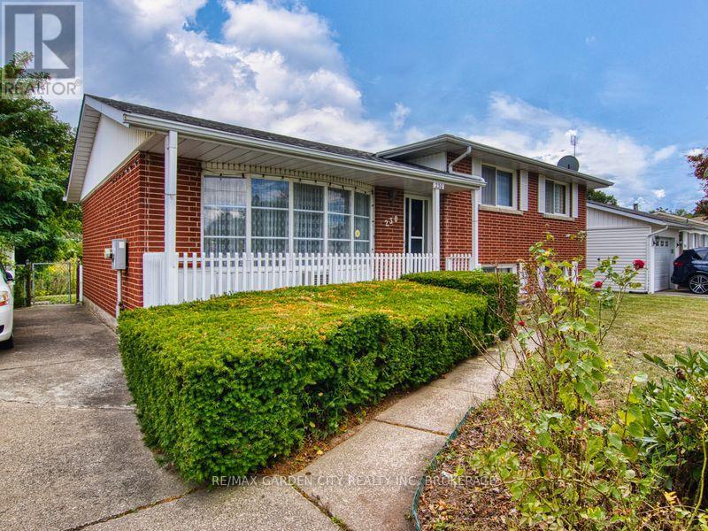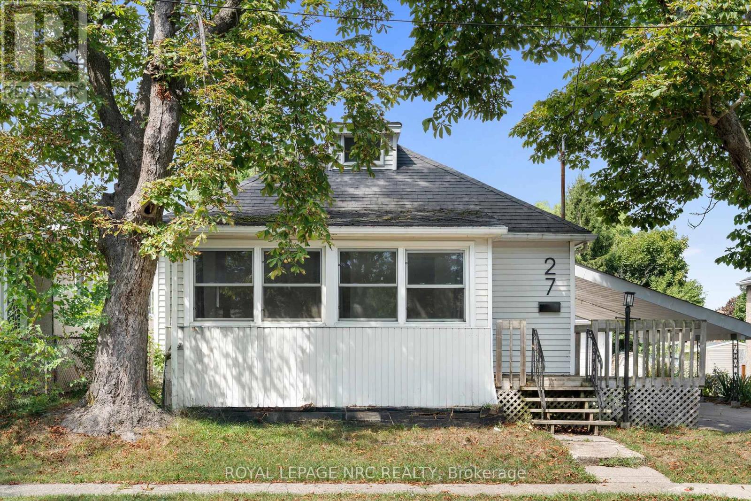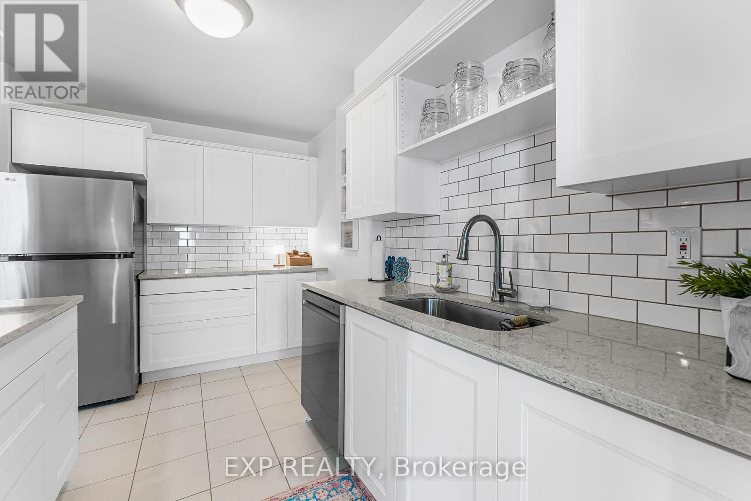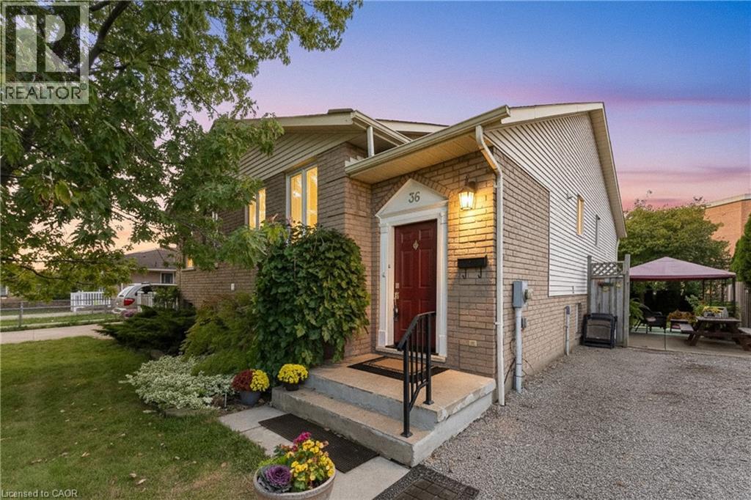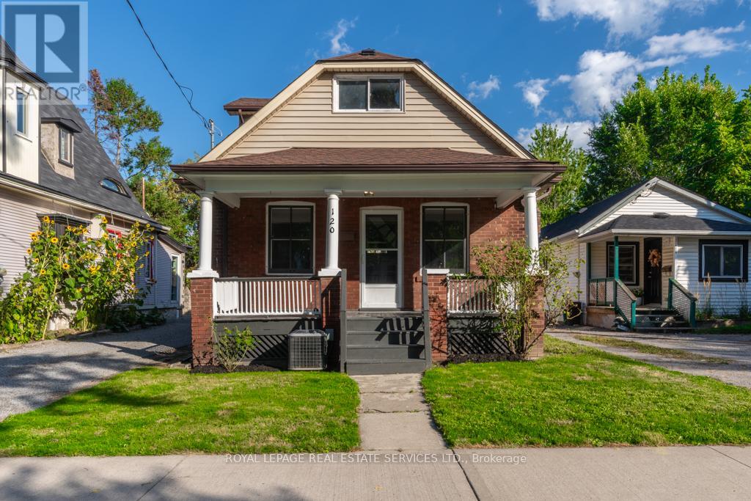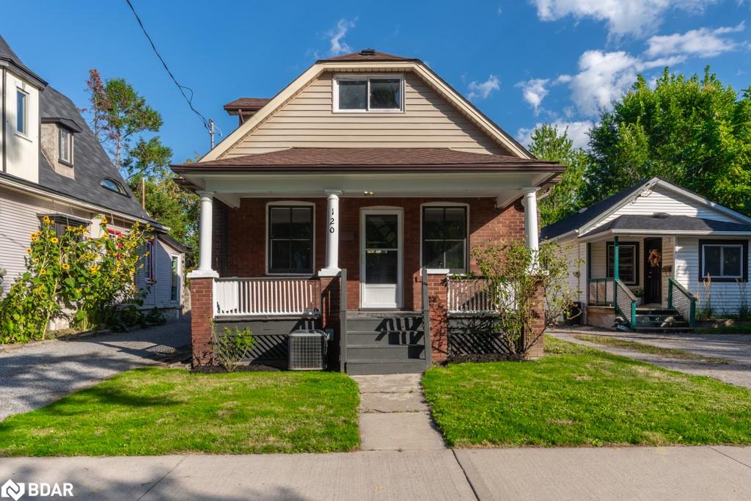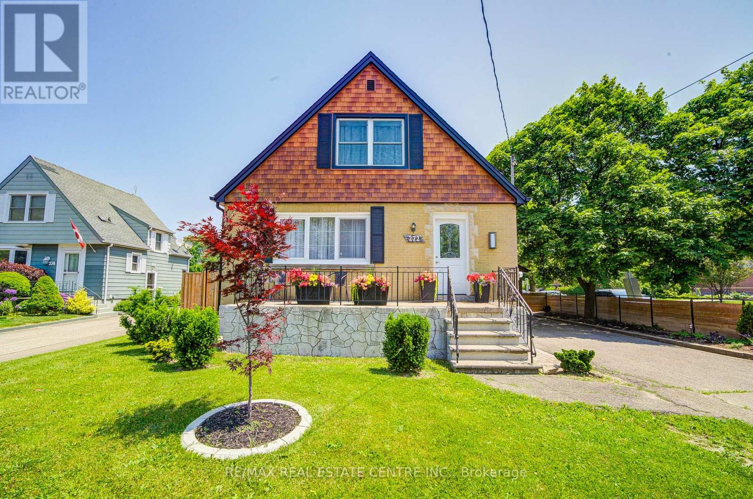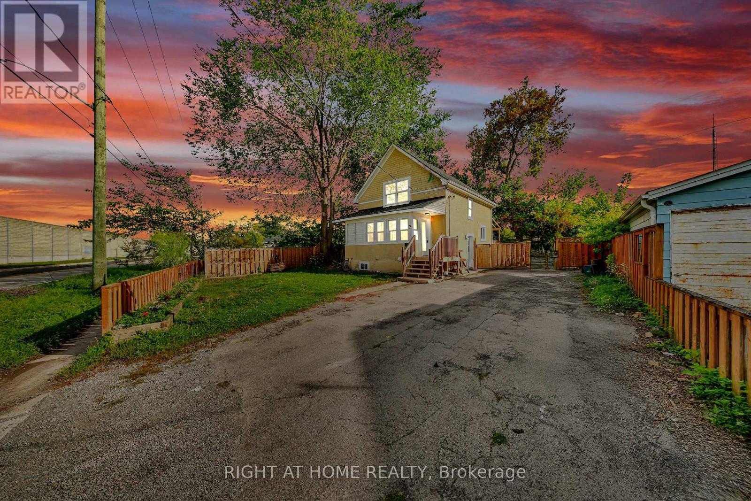- Houseful
- ON
- St. Catharines
- Carlton
- 57 Meredith Dr
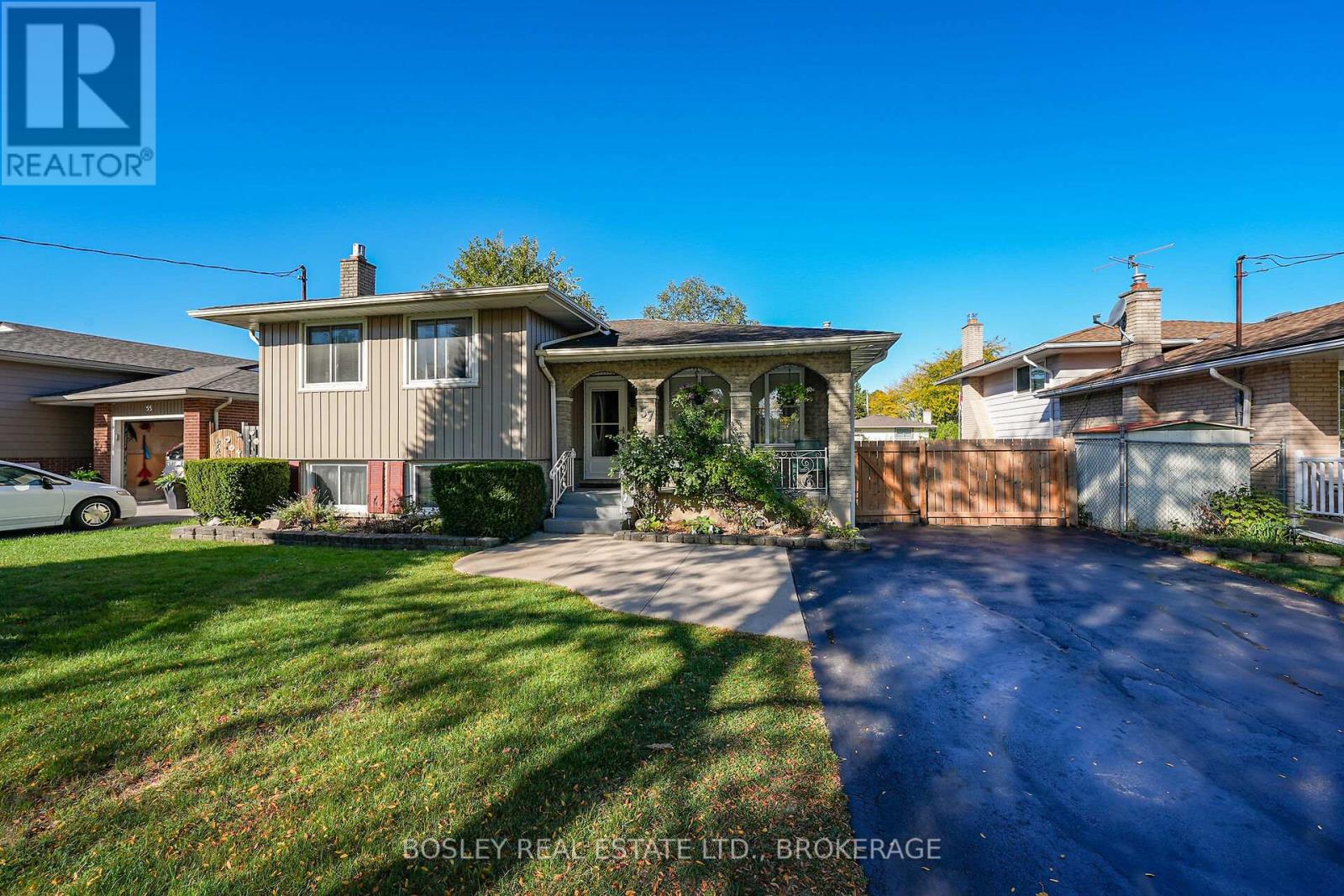
Highlights
Description
- Time on Housefulnew 4 hours
- Property typeSingle family
- Neighbourhood
- Median school Score
- Mortgage payment
Nicely updated 3+1 bedroom, 2 bath detached sidesplit in much sought after north end neighbourhood! Full in law suite with separate entrance. Lots of updates done over the last several years. Living rm features gleaming hardwood floors that flow through to the hallway and 3 spacious bedrooms up. Updated kitchen/dining room with granite countertop with recently added sliding glass doors to the backyard. 3 pc upper bath updated with quartz countertop and ceramic shower surround & floors. Lower level has great size rec room with updated floors, large windows to let in lots of natural light, gas fireplace, 4th bedroom and separate entrance leading to beautiful fully fenced backyard w/patio area boasting a large custom gazebo. Basement has a second kitchen with updated flooring and loads of storage cabinets, 4 pc bath updated with ceramic shower surround & floors, laundry room and cold cellar. Updated electrical panel and furnace 2025. This home is located in a quiet family neighbourhood, near the Welland canal where you can enjoy walks and watch the ships go by. Close to all amenities: shopping, schools, parks, trails and more. Easy access to QEW highway, short drive to Niagara Falls & attractions and historic Niagara-on-the-Lake. (id:63267)
Home overview
- Cooling Central air conditioning
- Heat source Natural gas
- Heat type Forced air
- Sewer/ septic Sanitary sewer
- # parking spaces 6
- # full baths 2
- # total bathrooms 2.0
- # of above grade bedrooms 4
- Has fireplace (y/n) Yes
- Subdivision 444 - carlton/bunting
- Directions 1946353
- Lot size (acres) 0.0
- Listing # X12434701
- Property sub type Single family residence
- Status Active
- Bathroom 2.84m X 1.98m
Level: Basement - Laundry 2.87m X 2.73m
Level: Basement - Kitchen 4.83m X 4.03m
Level: Basement - Family room 4.93m X 4.6m
Level: Lower - 4th bedroom 3.65m X 2.16m
Level: Lower - Living room 5.57m X 4.1m
Level: Main - Kitchen 5.57m X 3.46m
Level: Main - 2nd bedroom 3.2m X 2.5m
Level: Upper - Bedroom 4.32m X 3.02m
Level: Upper - 3rd bedroom 3.04m X 2.76m
Level: Upper - Bathroom 3.1m X 1.51m
Level: Upper
- Listing source url Https://www.realtor.ca/real-estate/28929965/57-meredith-drive-st-catharines-carltonbunting-444-carltonbunting
- Listing type identifier Idx

$-1,971
/ Month

