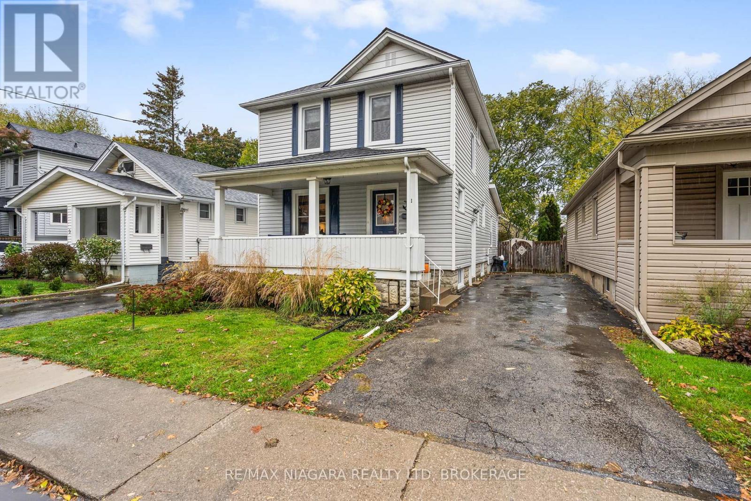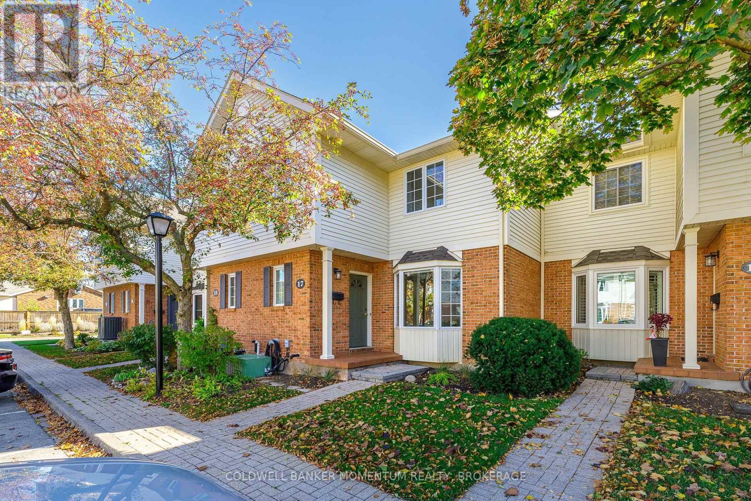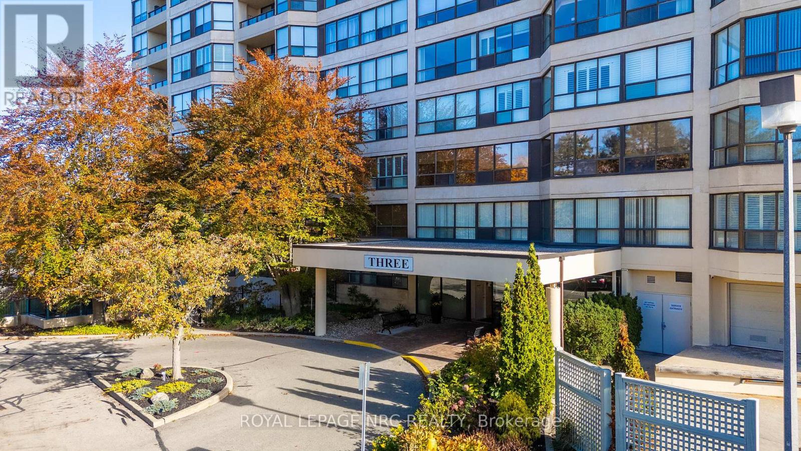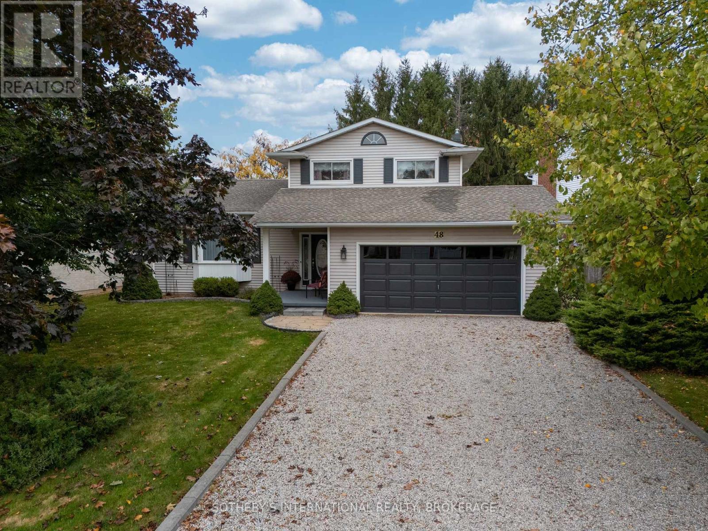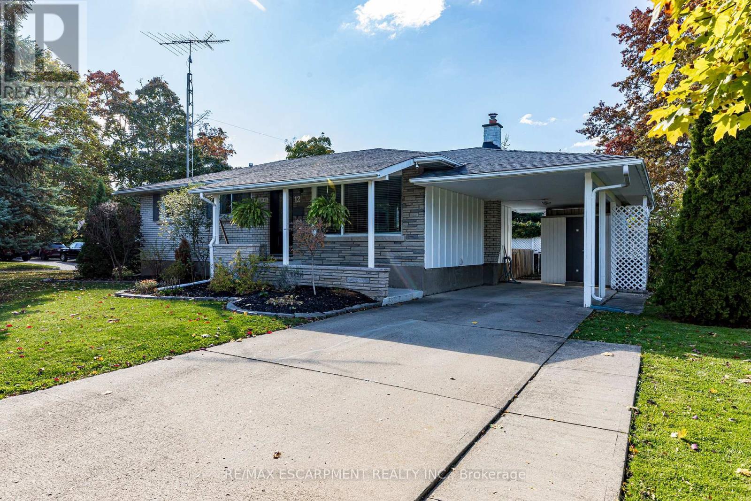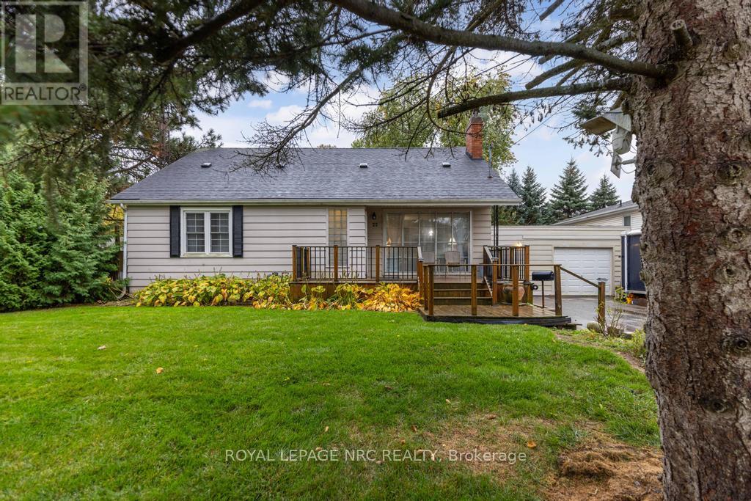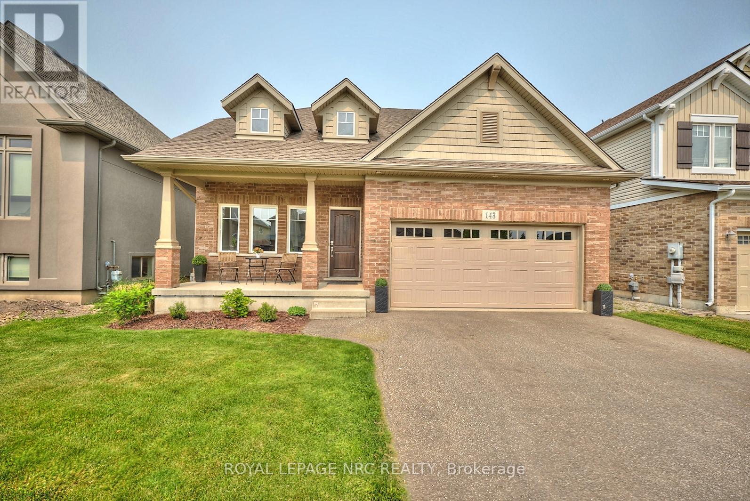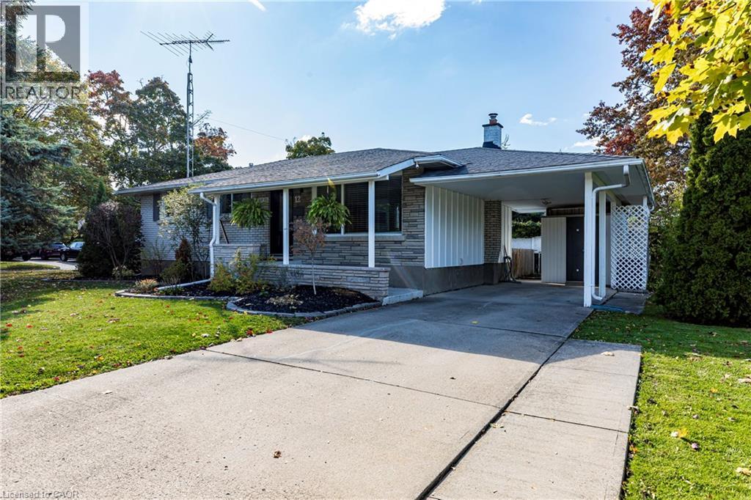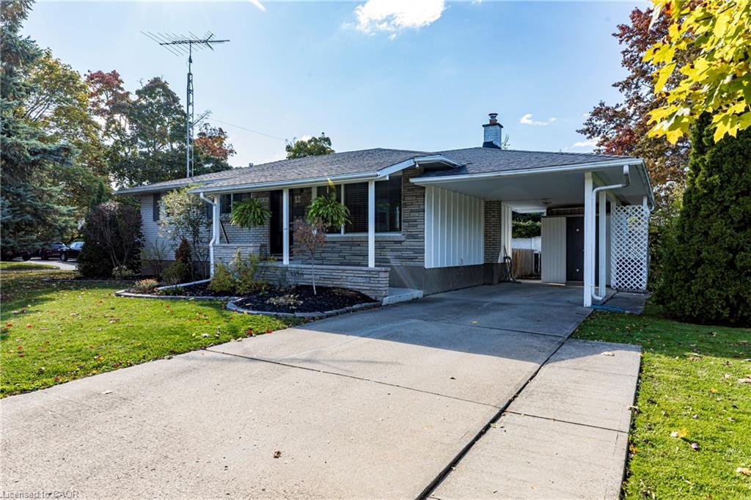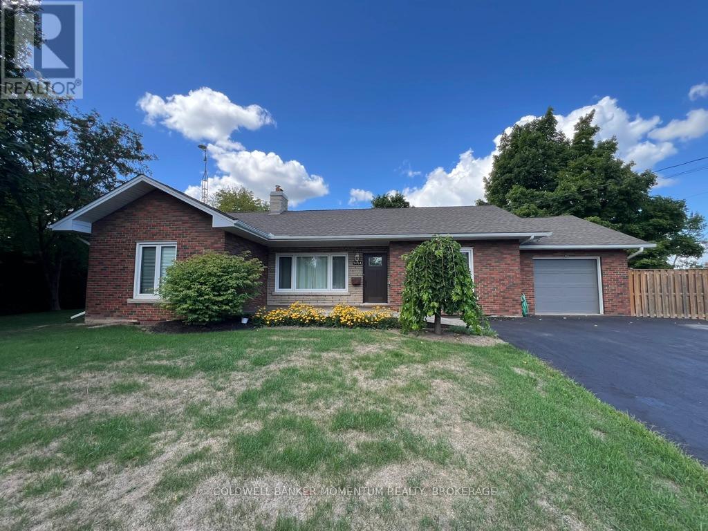- Houseful
- ON
- St. Catharines
- Orchard Park
- 58 Margery Ave
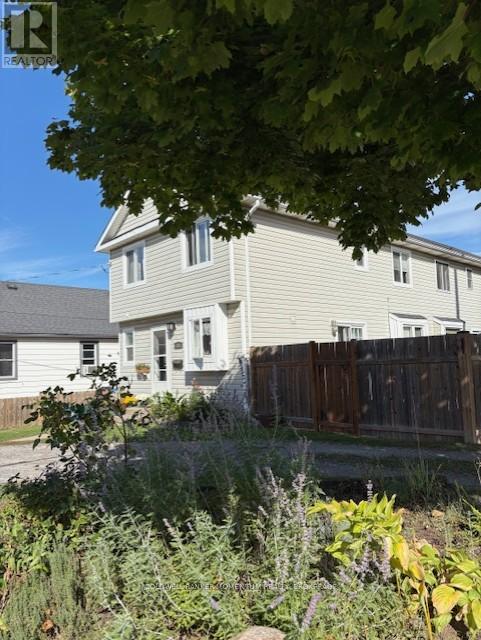
Highlights
Description
- Time on Housefulnew 7 hours
- Property typeSingle family
- Neighbourhood
- Median school Score
- Mortgage payment
All Treats & No Tricks, this 3 bedroom semi located in a family friendly neighbourhood is sure to please. 1521 sq ft of total living space. The main floor consists of a large living/dining room area with bay window and sliding doors to the fully fenced patio. The kitchen has an open bar area to the dining room and has plenty of cupboard space. Also on the main floor is a 2 piece powder room and the convenience of main floor laundry. Head up the stairs and notice the skylight. The primary bedroom is large and offers a space to set up a small office area or reading nook in front of the window. The other two bedrooms are a good size and again the windows allow lovely natural light. Head down to the basement where you will find a large finished family room. Furnace and A/C 2016, Roof 2017, Cement Patio 2019, Fence 2019, Windows 2025, Gutter Guards 2023. (id:63267)
Home overview
- Cooling Central air conditioning
- Heat source Natural gas
- Heat type Forced air
- Sewer/ septic Sanitary sewer
- # total stories 2
- # parking spaces 3
- # full baths 1
- # half baths 1
- # total bathrooms 2.0
- # of above grade bedrooms 3
- Subdivision 452 - haig
- Lot size (acres) 0.0
- Listing # X12494644
- Property sub type Single family residence
- Status Active
- Primary bedroom 16.7m X 12.8m
Level: 2nd - 3rd bedroom 8.1m X 12.2m
Level: 2nd - 2nd bedroom 9.2m X 12.2m
Level: 2nd - Bathroom 5m X 10.1m
Level: 2nd - Recreational room / games room 18.4m X 28.6m
Level: Basement - Utility 10.7m X 1.91m
Level: Basement - Dining room 18.4m X 10.7m
Level: Main - Kitchen 9m X 10.1m
Level: Main - Living room 18.4m X 2.87m
Level: Main
- Listing source url Https://www.realtor.ca/real-estate/29051981/58-margery-avenue-st-catharines-haig-452-haig
- Listing type identifier Idx

$-1,253
/ Month

