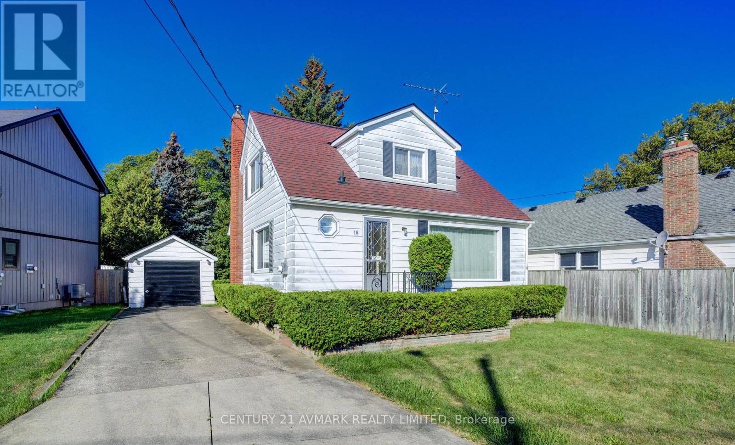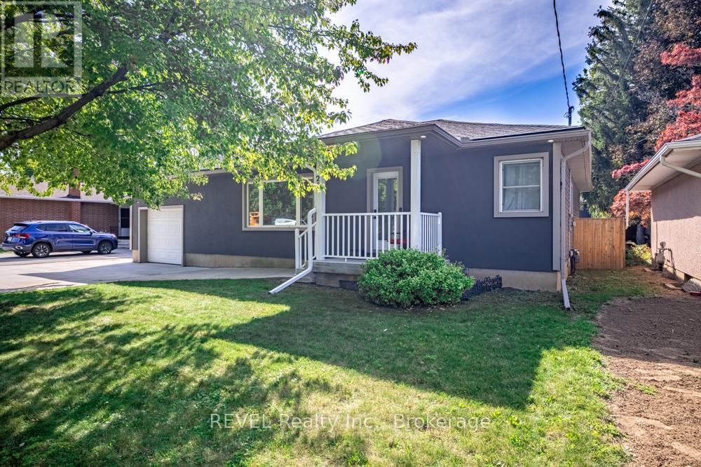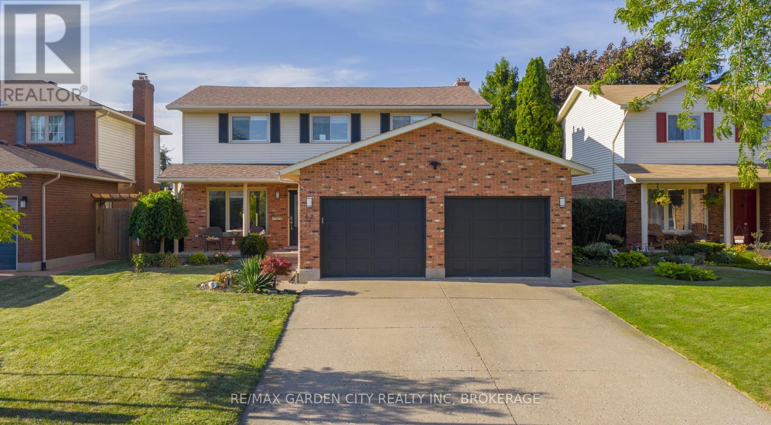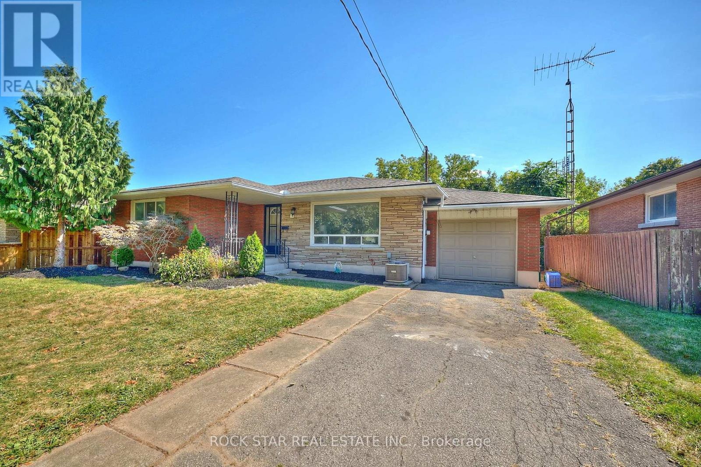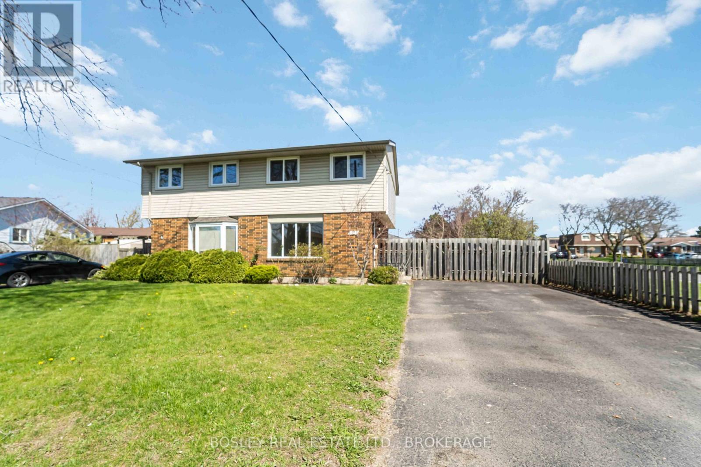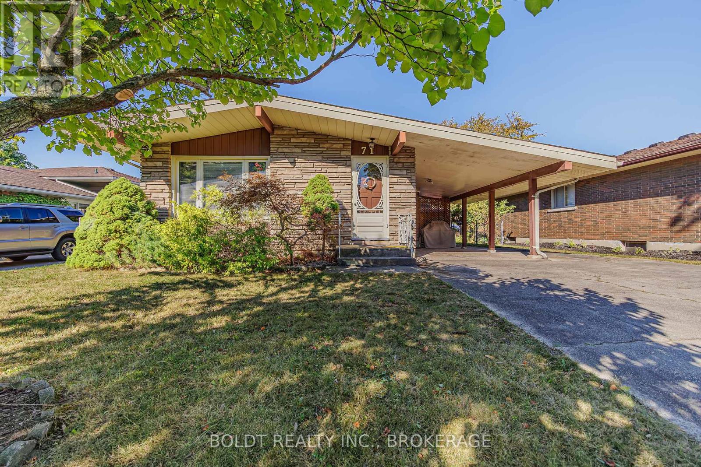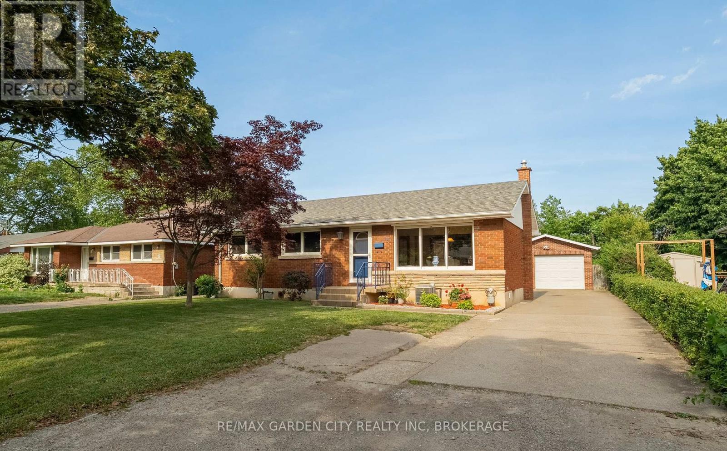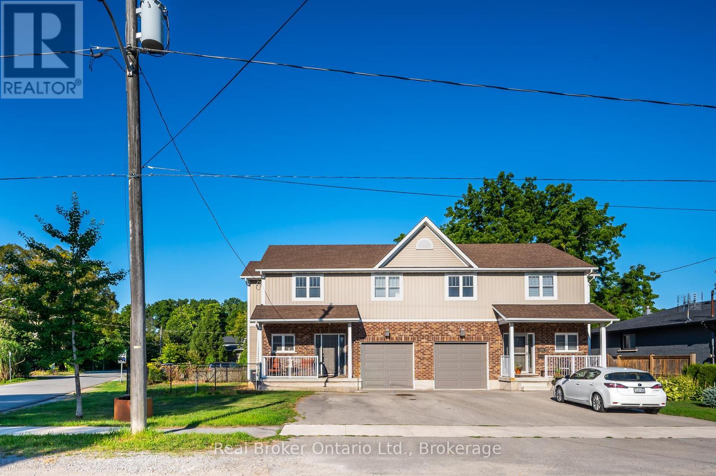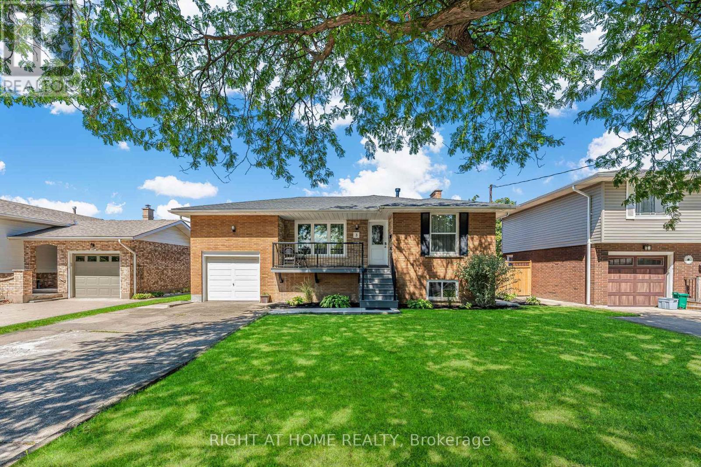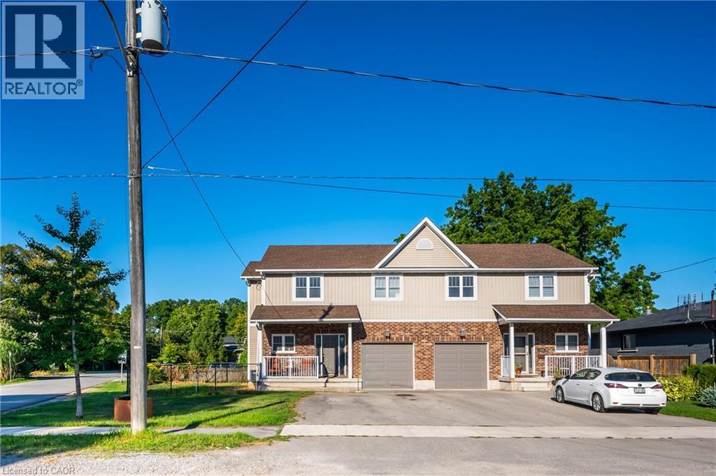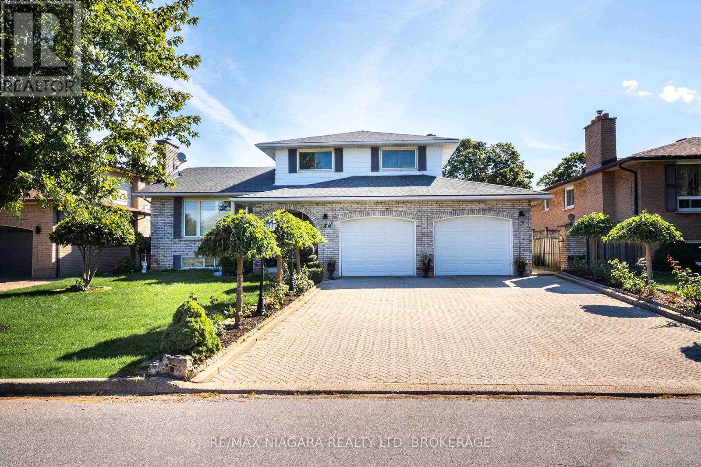- Houseful
- ON
- St. Catharines
- Port Weller
- 6 Bromley Dr
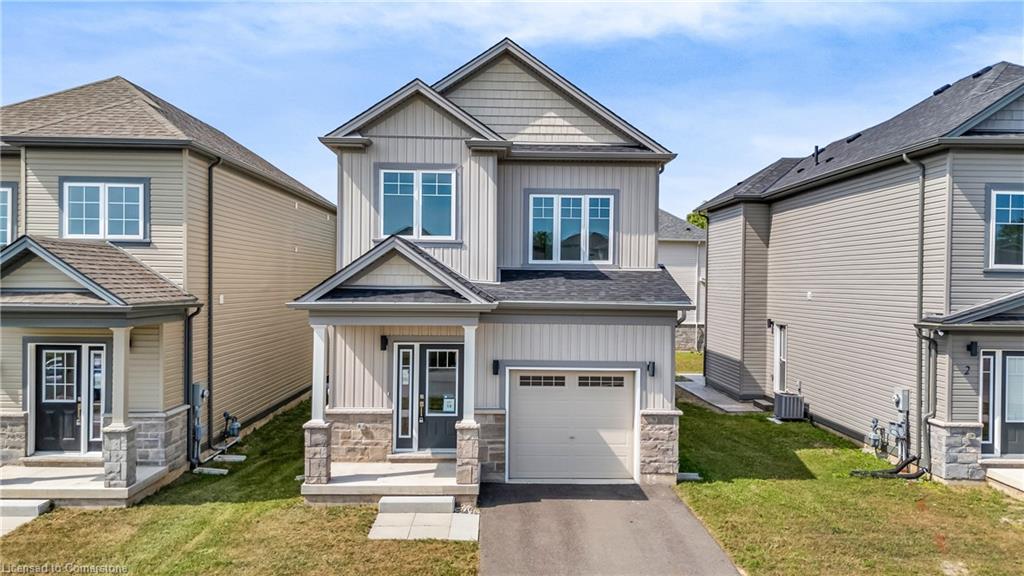
Highlights
Description
- Home value ($/Sqft)$459/Sqft
- Time on Houseful31 days
- Property typeResidential
- StyleTwo story
- Neighbourhood
- Median school Score
- Year built2023
- Garage spaces1
- Mortgage payment
Discover 6 Bromley Drive, a brand-new detached two-storey residence showcasing a smart 4 bedroom floor plan and 1,739 sq ft of stylishly finished living space. Expertly built by acclaimed builder Dunsire Homes, enjoy lake side living with all the perks of city convenience! The bright, open-concept main level is highlighted by 9 ceilings, wide-plank engineered hardwood, and a gourmet kitchen complete with custom cabinetry, quartz countertops, and upscale builder finishes. Sun-soaked living and dining areas overlook the backyard, while a chic powder room, mudroom with direct garage access, and generous storage add everyday convenience.Upstairs, youll find four generous bedrooms, including a serene primary suite with a walk-in closet and private 3 pc bath with glass shower. A separate 4 pc bathroom serves the remaining bedrooms, these spacious bedrooms are ideal for kids, guests, or a home office.Additional perks include central A/C, an attached single-car garage, and an unfinished basement featuring large windows and a 3 pc rough-in bath, perfect for future expansion into a rec room, gym, or additional living space.Tucked within the peaceful, family-friendly Port Weller neighbourhood, this prime location offers a rare lifestyle, steps to Jones Beach and close to schools, shops, trails, marinas, and waterfront parks. Enjoy quick access to the U.S. border, under an hour to Toronto, and just a short scenic drive to Niagara-on-the-Lake, renowned for its wineries, dining, boutiques, and charm. Perfect for commuters and weekend wanderers alike, with quick closing available, this move-in ready home is not to be missed!
Home overview
- Cooling Central air
- Heat type Forced air, natural gas
- Pets allowed (y/n) No
- Sewer/ septic Sewer (municipal)
- Construction materials Stone, vinyl siding
- Roof Asphalt shing
- # garage spaces 1
- # parking spaces 2
- Has garage (y/n) Yes
- Parking desc Attached garage
- # full baths 2
- # half baths 1
- # total bathrooms 3.0
- # of above grade bedrooms 4
- # of rooms 10
- Appliances Water heater
- Has fireplace (y/n) Yes
- County Niagara
- Area St. catharines
- Water source Municipal
- Zoning description R3-75
- Directions Wr60382
- Lot desc Urban, beach, marina, park, playground nearby, rec./community centre
- Lot dimensions 30 x 100
- Approx lot size (range) 0 - 0.5
- Basement information Full, unfinished
- Building size 1739
- Mls® # 40757203
- Property sub type Single family residence
- Status Active
- Virtual tour
- Tax year 2025
- Bedroom Second
Level: 2nd - Bedroom Second
Level: 2nd - Bedroom Second
Level: 2nd - Second
Level: 2nd - Primary bedroom Second
Level: 2nd - Bathroom Second
Level: 2nd - Bathroom Main
Level: Main - Dining room Main
Level: Main - Living room Main
Level: Main - Kitchen Main
Level: Main
- Listing type identifier Idx

$-2,128
/ Month

